256 Jasper Drive, Palmetto, GA 30268
Local realty services provided by:Better Homes and Gardens Real Estate Metro Brokers
256 Jasper Drive,Palmetto, GA 30268
$574,900
- 3 Beds
- 4 Baths
- 2,400 sq. ft.
- Single family
- Active
Listed by:jacqui robertson
Office:berkshire hathaway homeservices georgia properties
MLS#:10595261
Source:METROMLS
Price summary
- Price:$574,900
- Price per sq. ft.:$239.54
- Monthly HOA dues:$66.67
About this home
Looking for single-level living with the flexibility of a full basement? Welcome home to 256 Jasper Drive, a beautifully designed 3-bedroom, 4-bath ranch tucked away on a private cul-de-sac lot surrounded by woods. This home offers thoughtful upgrades and the potential to expand with future finished space in both the walk-up attic and basement. Step inside to a welcoming foyer flanked by a versatile office/library and a formal dining room. The open-concept design seamlessly connects the great room-with a cozy gas-log fireplace-to the chef's kitchen and breakfast area, creating the perfect layout for both everyday living and entertaining. The kitchen is a dream for any cook, featuring custom cabinetry, a stainless steel farmhouse sink, gas chef's range with pot filler, secondary wall oven, and a walk-in pantry with custom shelving. The spacious primary suite boasts a custom closet system and a spa-like bath with a large tiled shower (dual showerheads), clawfoot soaking tub, and custom cabinetry. Two additional bedrooms each enjoy their own en suite bathrooms with granite counters, tiled tub/shower combinations, and upgraded finishes. Storage is abundant, with an unfinished basement and walk-up attic offering plenty of room. The basement already includes a finished full bath, making it well on its way to becoming your dream recreation space, media room, or guest suite. Outdoor living is just as inviting with a covered rear porch, separate grilling porch, and a 3-car garage that completes this picture-perfect ranch.
Contact an agent
Home facts
- Year built:2015
- Listing ID #:10595261
- Updated:October 24, 2025 at 10:43 AM
Rooms and interior
- Bedrooms:3
- Total bathrooms:4
- Full bathrooms:4
- Living area:2,400 sq. ft.
Heating and cooling
- Cooling:Ceiling Fan(s), Central Air, Electric
- Heating:Electric
Structure and exterior
- Roof:Composition
- Year built:2015
- Building area:2,400 sq. ft.
- Lot area:4 Acres
Schools
- High school:Northgate
- Middle school:Madras
- Elementary school:Brooks
Utilities
- Water:Public
- Sewer:Septic Tank
Finances and disclosures
- Price:$574,900
- Price per sq. ft.:$239.54
- Tax amount:$5,408 (2024)
New listings near 256 Jasper Drive
- New
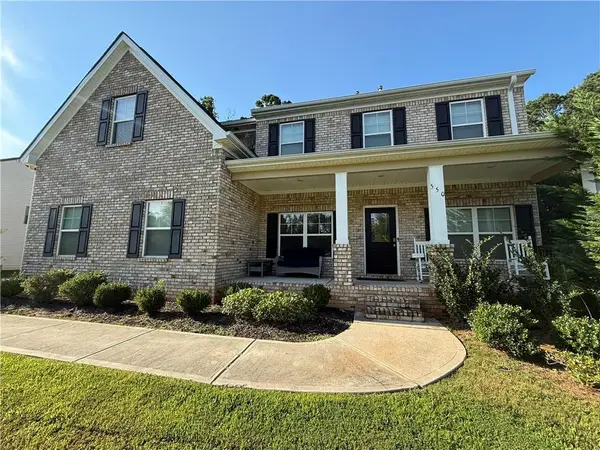 $435,000Active5 beds 4 baths2,695 sq. ft.
$435,000Active5 beds 4 baths2,695 sq. ft.550 Palmetto Oaks Trail, Palmetto, GA 30268
MLS# 7670874Listed by: KELLER WILLIAMS REALTY WEST ATLANTA - Coming Soon
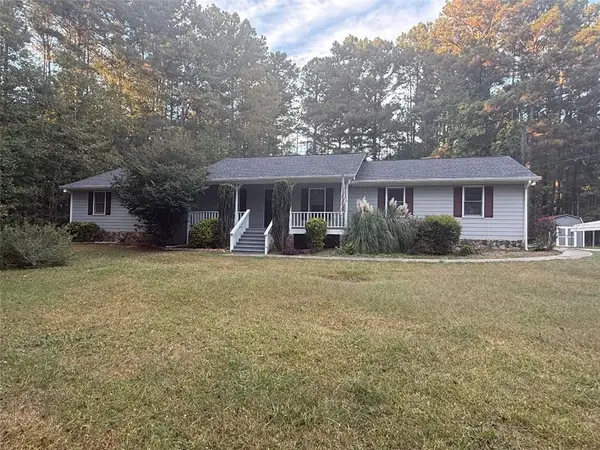 $309,900Coming Soon3 beds 2 baths
$309,900Coming Soon3 beds 2 baths6715 Johnson Road, Palmetto, GA 30268
MLS# 7670192Listed by: EXP REALTY, LLC. - New
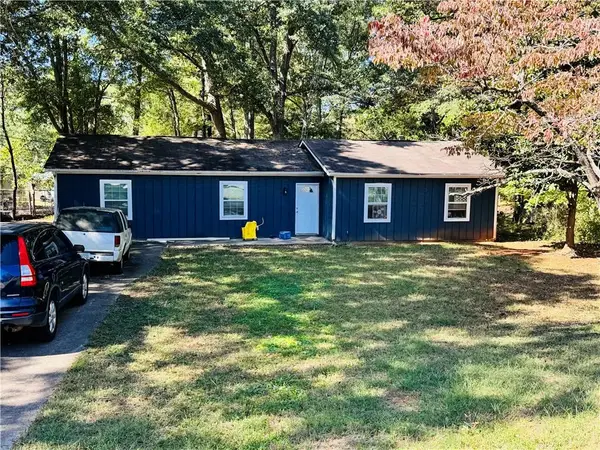 $199,999Active3 beds 1 baths1,297 sq. ft.
$199,999Active3 beds 1 baths1,297 sq. ft.502 Aster Ct, Palmetto, GA 30268
MLS# 7668426Listed by: NORLUXE REALTY ATLANTA - New
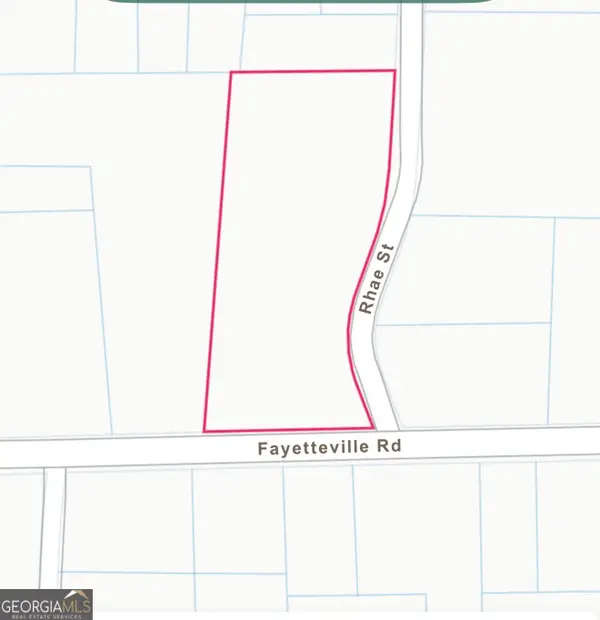 $90,000Active1.8 Acres
$90,000Active1.8 Acres234 Fayetteville Road, Palmetto, GA 30268
MLS# 10627854Listed by: NUWAY REALTY - New
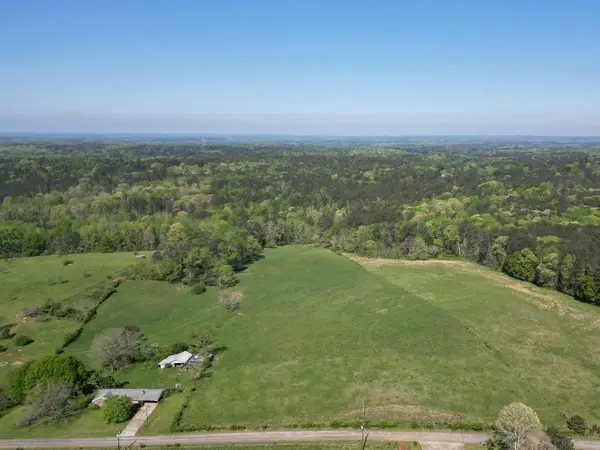 $962,500Active17.56 Acres
$962,500Active17.56 Acres8405 Hearn Road, Palmetto, GA 30268
MLS# 7667574Listed by: ATLANTA FINE HOMES SOTHEBY'S INTERNATIONAL - New
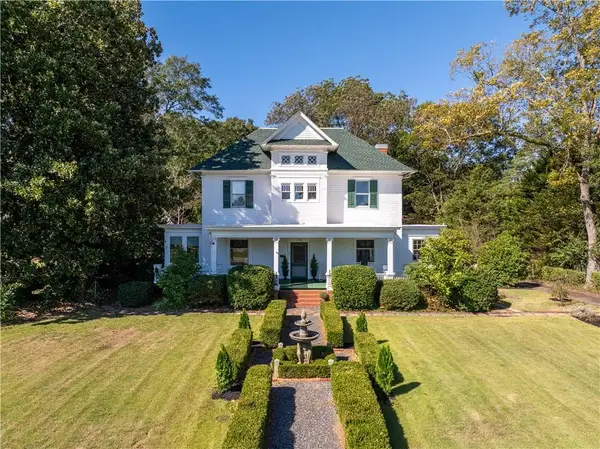 $599,000Active5 beds 3 baths3,452 sq. ft.
$599,000Active5 beds 3 baths3,452 sq. ft.518 Main Street, Palmetto, GA 30268
MLS# 7653174Listed by: ENGEL & VOLKERS ATLANTA - New
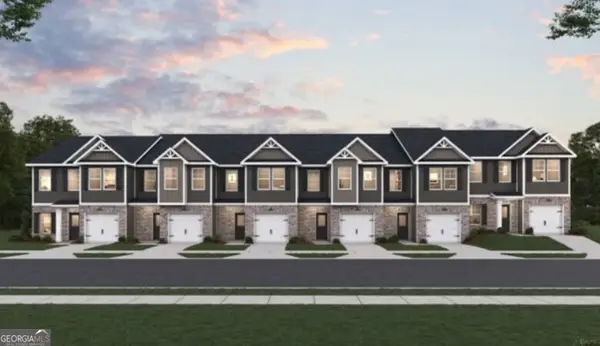 $326,540Active3 beds 3 baths3,262 sq. ft.
$326,540Active3 beds 3 baths3,262 sq. ft.8363 Columbia Court #LOT 14, Palmetto, GA 30268
MLS# 10625151Listed by: Liberty Realty Professionals - Open Sat, 11am to 4pmNew
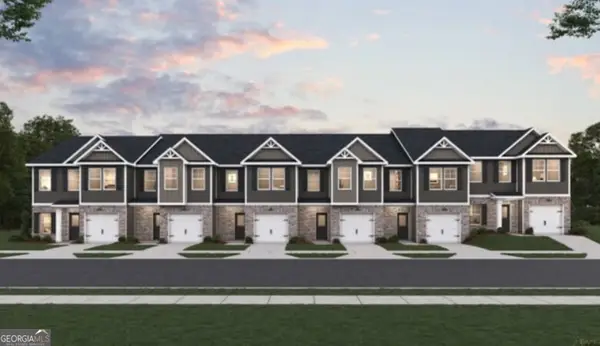 $311,615Active3 beds 3 baths3,196 sq. ft.
$311,615Active3 beds 3 baths3,196 sq. ft.8361 Columbia Court #LOT 15, Palmetto, GA 30268
MLS# 10625176Listed by: Liberty Realty Professionals - New
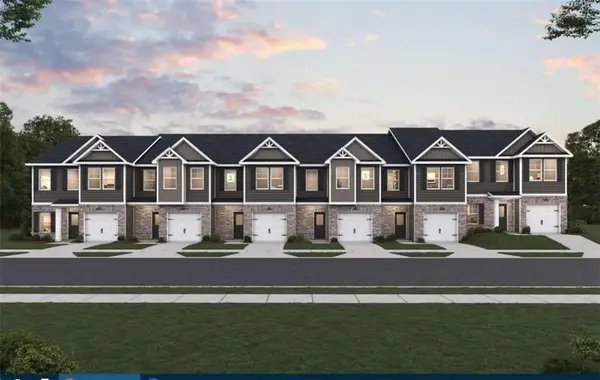 $311,615Active3 beds 3 baths
$311,615Active3 beds 3 baths8365 Columbia Court #LOT 13, Palmetto, GA 30268
MLS# 7665889Listed by: DFH REALTY GA, LLC - New
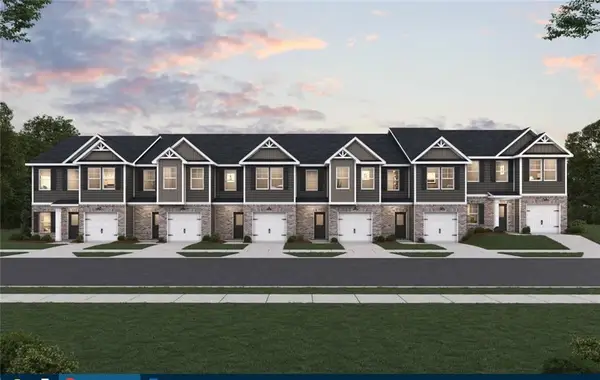 $326,615Active3 beds 3 baths
$326,615Active3 beds 3 baths8369 Columbia Court #LOT 12, Palmetto, GA 30268
MLS# 7665759Listed by: DFH REALTY GA, LLC
