100 Glenwood Chase, Peachtree City, GA 30269
Local realty services provided by:Better Homes and Gardens Real Estate Jackson Realty
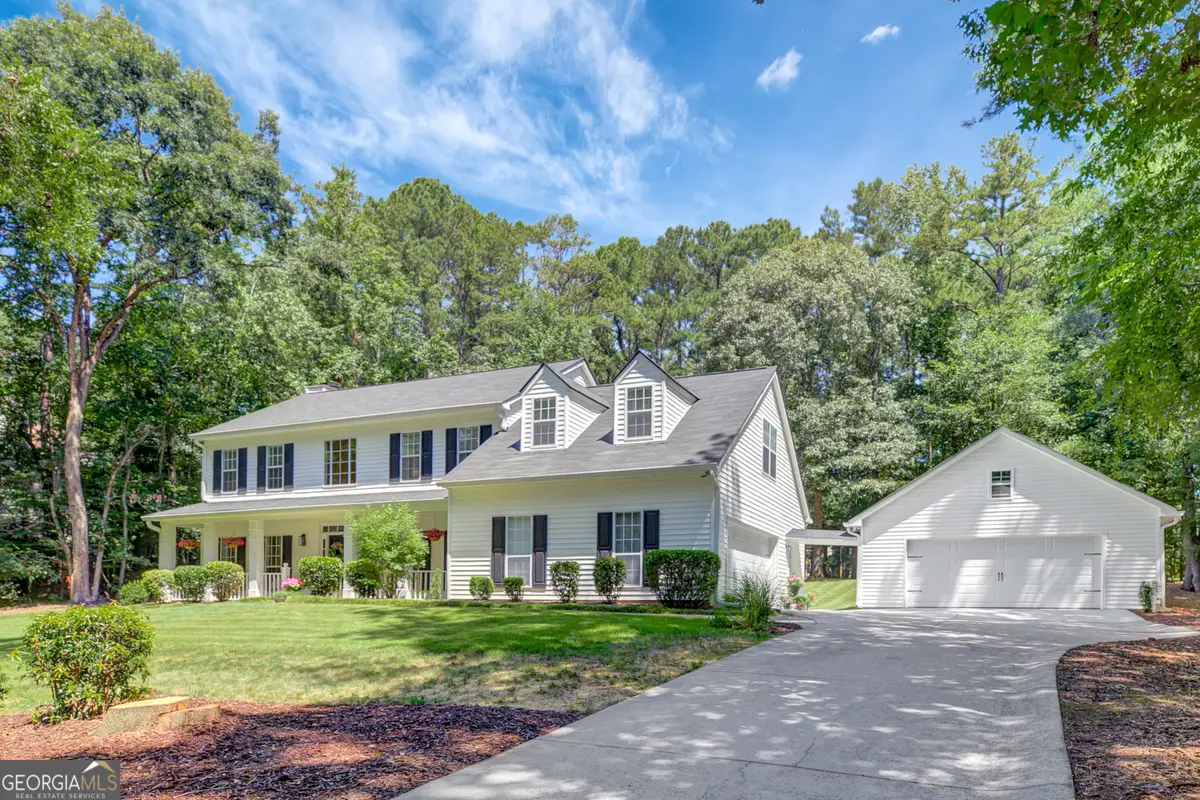


100 Glenwood Chase,Peachtree City, GA 30269
$649,000
- 4 Beds
- 3 Baths
- 2,378 sq. ft.
- Single family
- Active
Listed by:merry holley
Office:berkshire hathaway homeservices georgia properties
MLS#:10560710
Source:METROMLS
Price summary
- Price:$649,000
- Price per sq. ft.:$272.92
About this home
Check out this "picture perfect" two-story in Peachtree City's desirable JEFFERSON WOODS includes a LARGE DETACHED GARAGE making this home boast 4 car + golf cart parking! Professional photos coming 7/15. Located on almost an acre lot on a tranquil cul de sac, this beauty has a welcoming front porch and 4 bedrooms/2.5 baths. You will love the floorplan with the expanded family room and it's gorgeous stacked stone fireplace. Open concept kitchen overlooking eat in area has quartz countertops, tile backsplash and stainless appliances. Gas hookup is available for cooktop/oven. Separate dining room is perfect for entertaining. Upstairs you will find a very spacious primary owner's suite with wall of built-ins for extra storage and an ensuite, His and hers closets, too. Enormous bonus room/bedroom has endless possibilities, two additional bedrooms and a full bath round out the upper level. Owner is willing to give a $10K concession/credit toward buyers' flooring allowance. Lovely patio and an amazing private, cleared backyard with new sod and room for all outdoor activities. Calling all car and hobby enthusiasts as the 23'x23' additional detached garage has space for all your toys and projects! Garage has plumbing line available too. Covered walkway leads to the attached oversized garage with room for two cars PLUS a golf cart. This home has been lovingly maintained and has newer roof, water heater, garage door, septic system and much more! Owner has maintained their Woodcreek amenities membership allowing new owners to enjoy the Olympic Size waterslide pool, clubhouse, tennis and pickleball courts, playground and basketball. This home is connected to the 100 miles of Peachtree City golf cart path and is just a short 5 minute golf cart ride to the top rated Starr's Mill School complex. A
Contact an agent
Home facts
- Year built:1995
- Listing Id #:10560710
- Updated:August 14, 2025 at 10:41 AM
Rooms and interior
- Bedrooms:4
- Total bathrooms:3
- Full bathrooms:2
- Half bathrooms:1
- Living area:2,378 sq. ft.
Heating and cooling
- Cooling:Ceiling Fan(s), Central Air, Electric, Zoned
- Heating:Central, Forced Air, Natural Gas
Structure and exterior
- Roof:Composition
- Year built:1995
- Building area:2,378 sq. ft.
- Lot area:1 Acres
Schools
- High school:Starrs Mill
- Middle school:Rising Starr
- Elementary school:Peeples
Utilities
- Water:Public
- Sewer:Septic Tank
Finances and disclosures
- Price:$649,000
- Price per sq. ft.:$272.92
- Tax amount:$5,859 (2024)
New listings near 100 Glenwood Chase
- New
 $399,900Active3 beds 2 baths1,524 sq. ft.
$399,900Active3 beds 2 baths1,524 sq. ft.702 Cove Road, Peachtree City, GA 30269
MLS# 7631764Listed by: ATLANTA COMMUNITIES - Open Sat, 12 to 2pmNew
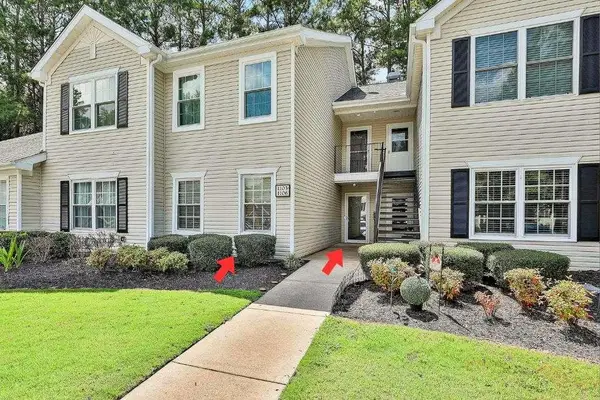 $309,000Active2 beds 2 baths1,390 sq. ft.
$309,000Active2 beds 2 baths1,390 sq. ft.1103 Ridgelake Drive, Peachtree City, GA 30269
MLS# 7632320Listed by: CHAPMAN HALL REALTORS - Open Sat, 12 to 3pmNew
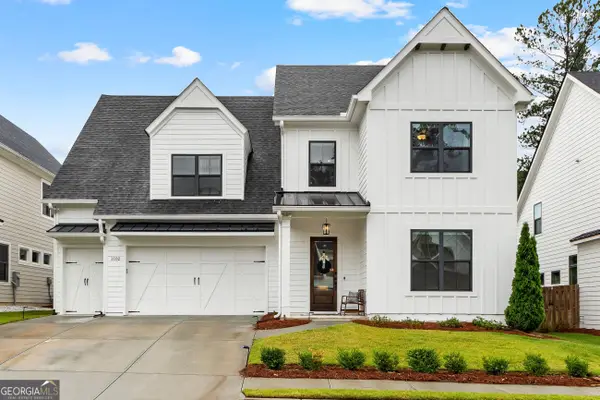 $795,000Active5 beds 4 baths3,389 sq. ft.
$795,000Active5 beds 4 baths3,389 sq. ft.1102 Maybeck Way, Peachtree City, GA 30269
MLS# 10583757Listed by: Local Pros Real Estate Group - New
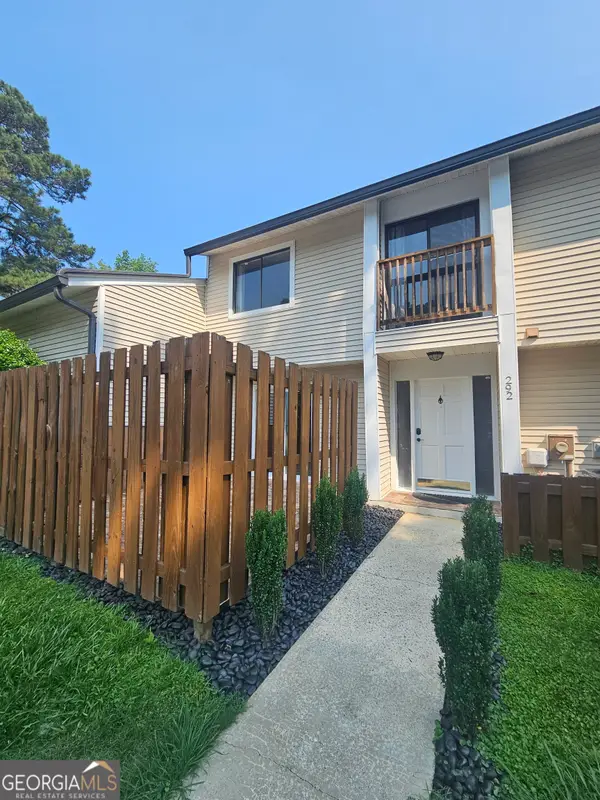 $224,900Active2 beds 2 baths1,058 sq. ft.
$224,900Active2 beds 2 baths1,058 sq. ft.292 Twiggs Corner, Peachtree City, GA 30269
MLS# 10583478Listed by: Preferred Realty Services, Inc - New
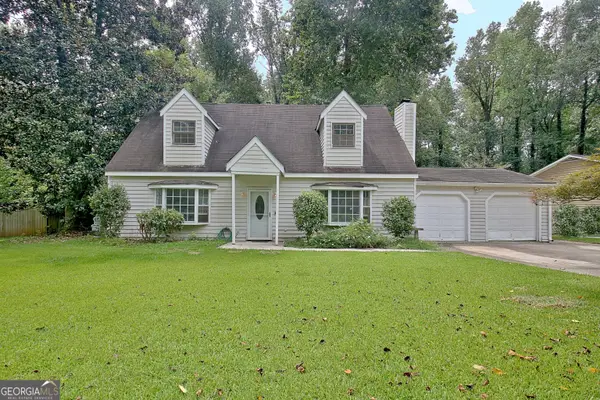 $325,000Active4 beds 2 baths1,900 sq. ft.
$325,000Active4 beds 2 baths1,900 sq. ft.406 Doubletrace Lane, Peachtree City, GA 30269
MLS# 10583165Listed by: Watlington & Buckles, Inc. - New
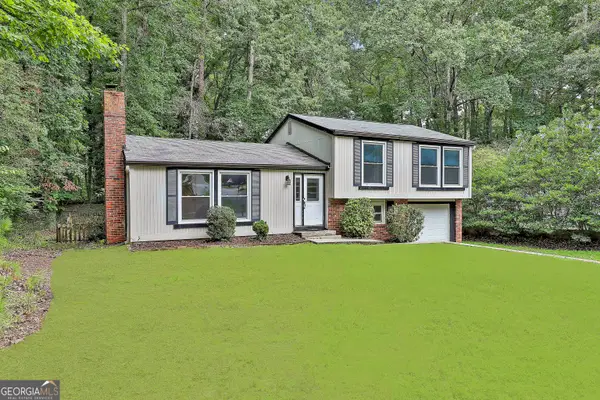 $358,500Active3 beds 2 baths1,520 sq. ft.
$358,500Active3 beds 2 baths1,520 sq. ft.231 Cedar Drive, Peachtree City, GA 30269
MLS# 10583117Listed by: Berkshire Hathaway HomeServices Georgia Properties - New
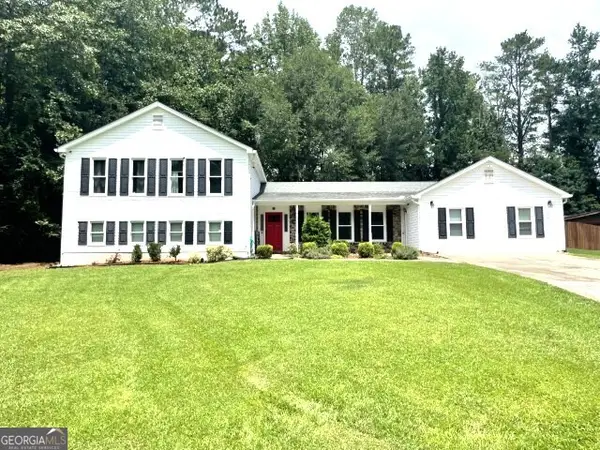 $589,900Active6 beds 4 baths3,135 sq. ft.
$589,900Active6 beds 4 baths3,135 sq. ft.303 Broken Bit Way, Peachtree City, GA 30269
MLS# 10582316Listed by: Darby Real Estate - New
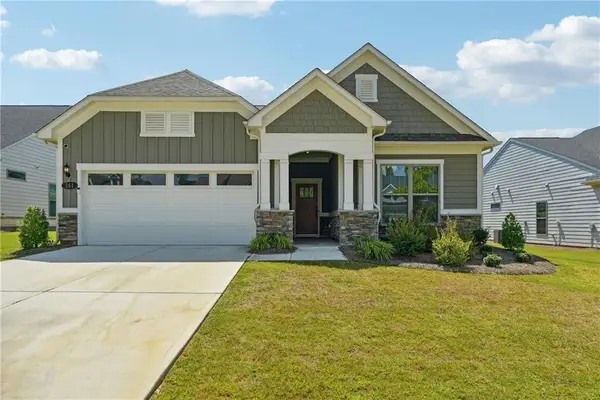 $649,900Active4 beds 3 baths3,162 sq. ft.
$649,900Active4 beds 3 baths3,162 sq. ft.361 Elkins Place, Peachtree City, GA 30269
MLS# 7630823Listed by: MAXIMUM ONE REALTY GREATER ATL. - Open Sun, 1 to 3pmNew
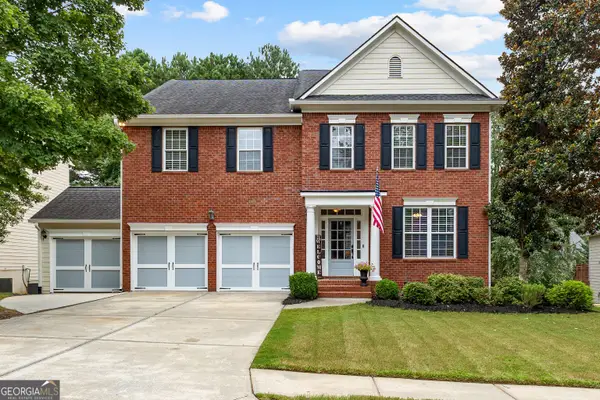 $945,000Active5 beds 5 baths4,612 sq. ft.
$945,000Active5 beds 5 baths4,612 sq. ft.412 Constitution Circle, Peachtree City, GA 30269
MLS# 10581958Listed by: Southern Classic Realtors - Coming Soon
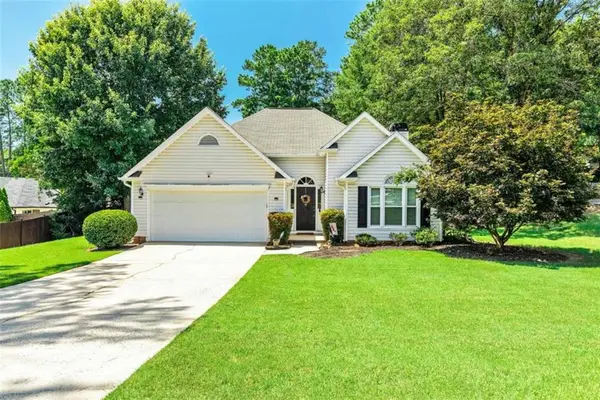 $514,900Coming Soon3 beds 2 baths
$514,900Coming Soon3 beds 2 baths203 Birkhill, Peachtree City, GA 30269
MLS# 7630537Listed by: HARRY NORMAN REALTORS
