- BHGRE®
- Georgia
- Peachtree City
- 100 Smokerise Trace
100 Smokerise Trace, Peachtree City, GA 30269
Local realty services provided by:Better Homes and Gardens Real Estate Jackson Realty
100 Smokerise Trace,Peachtree City, GA 30269
$1,099,000
- 6 Beds
- 6 Baths
- 5,827 sq. ft.
- Single family
- Active
Listed by: joann bennett
Office: southern classic realtors
MLS#:10651684
Source:METROMLS
Price summary
- Price:$1,099,000
- Price per sq. ft.:$188.6
- Monthly HOA dues:$20.5
About this home
Experience Southern charm in 100 Smokerise Trace, Peachtree City GA 30269. Take the home tour on https://shorturl.fm/Y22k2 Beautifully updated 5-6BR/4 Full Baths/2 Half Baths home with 5,827 sq ft of finished space, seasonal Lake Kedron views, and over $265K in upgrades! Floorplan is on attached photos. Enjoy a flexible layout with an in-law suite on main, home office, and open kitchen with granite, stainless appliances, and breakfast bar. Hardwood Floors throughout the main level! Spacious family room features built-ins and brick fireplace leading to a Screened Porch with composite deck overlooking the landscaped/irrigated 1-acre Zoysia lawn. Smart-Home: ready with EV charger, Ecobee thermostats, Ring security, Rachio irrigation, tankless water heater, and CAT 5/6 cabling. Terrace level has a Home Theater room, bar/kitchenette, game and exercise rooms, and tons of storage. Triple-pane windows, HardiPlank siding, and NEW Granite in primary & guest baths. Highly sought McIntosh HS District, near golf cart paths, Country Club/golf/pool, Trilith Studios & less than 30 min. commute to Atlanta & ATL International/Domestic Airport. This home is at the lower end of pricing in Smokerise - good investment to be the low end of a higher range in home pricing. Smokerise Sub. is surrounded by multiple higher priced subdivisions making this a wise investment! Video Tour: https://youtu.be/7gvLbarnKrQ
Contact an agent
Home facts
- Year built:1982
- Listing ID #:10651684
- Updated:January 29, 2026 at 11:52 AM
Rooms and interior
- Bedrooms:6
- Total bathrooms:6
- Full bathrooms:4
- Half bathrooms:2
- Living area:5,827 sq. ft.
Heating and cooling
- Cooling:Ceiling Fan(s), Central Air, Dual, Electric, Zoned
- Heating:Central, Dual, Forced Air, Natural Gas, Zoned
Structure and exterior
- Roof:Composition
- Year built:1982
- Building area:5,827 sq. ft.
- Lot area:1.04 Acres
Schools
- High school:Mcintosh
- Middle school:Booth
- Elementary school:Crabapple
Utilities
- Water:Public, Water Available
- Sewer:Septic Tank
Finances and disclosures
- Price:$1,099,000
- Price per sq. ft.:$188.6
- Tax amount:$10,603 (24)
New listings near 100 Smokerise Trace
- New
 $425,000Active5 beds 4 baths2,500 sq. ft.
$425,000Active5 beds 4 baths2,500 sq. ft.302 Glenview Drive, Peachtree City, GA 30269
MLS# 10681550Listed by: eXp Realty - New
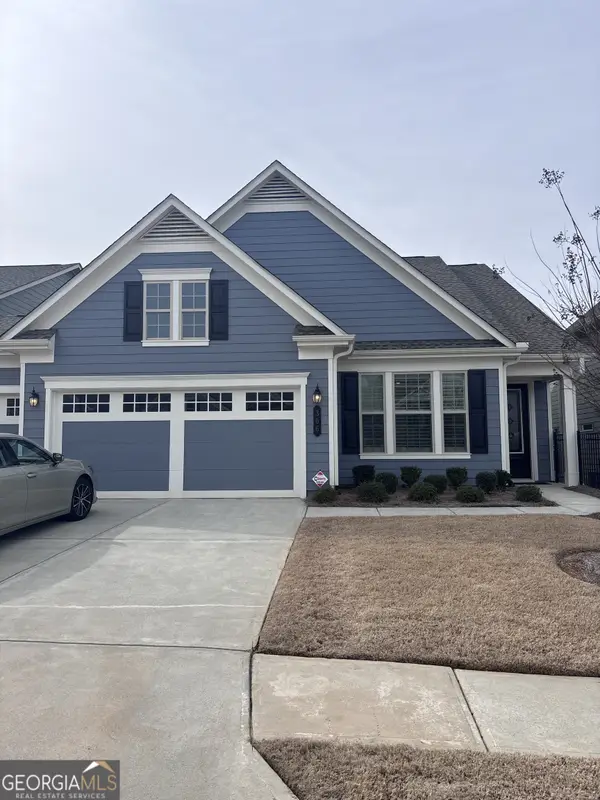 $710,000Active3 beds 3 baths2,283 sq. ft.
$710,000Active3 beds 3 baths2,283 sq. ft.306 Blue Spruce Drive, Peachtree City, GA 30269
MLS# 10681392Listed by: Berkshire Hathaway HomeServices Georgia Properties - Open Fri, 8am to 7pmNew
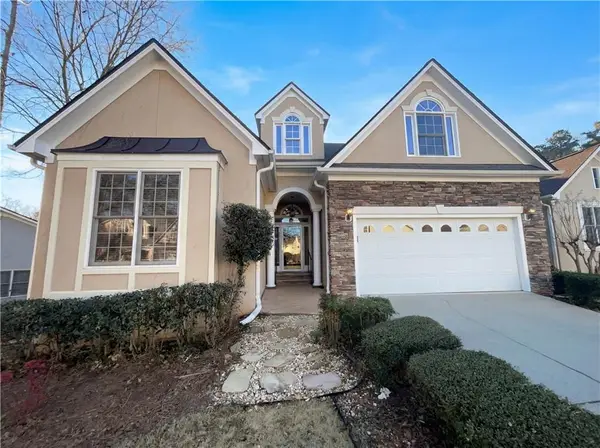 $670,000Active4 beds 3 baths5,525 sq. ft.
$670,000Active4 beds 3 baths5,525 sq. ft.168 Maple Grove Terrace, Peachtree City, GA 30269
MLS# 7710836Listed by: OPENDOOR BROKERAGE, LLC - New
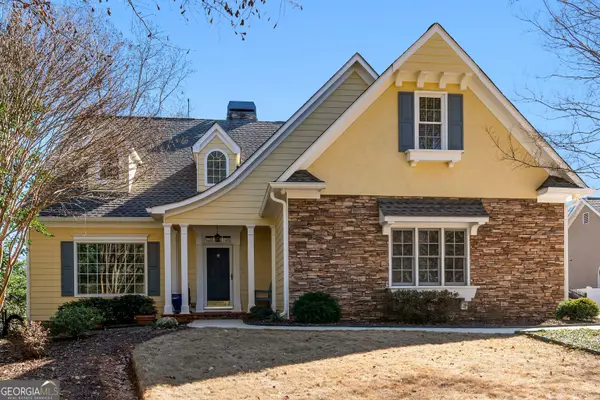 $925,000Active4 beds 5 baths4,023 sq. ft.
$925,000Active4 beds 5 baths4,023 sq. ft.114 Terrane Ridge, Peachtree City, GA 30269
MLS# 10680350Listed by: MetroMax Properties, Inc. - New
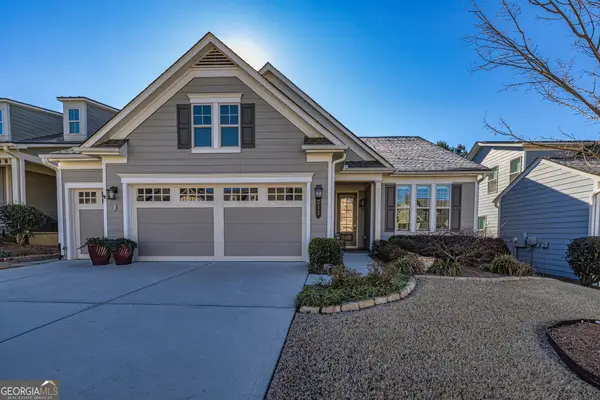 $629,900Active3 beds 3 baths1,913 sq. ft.
$629,900Active3 beds 3 baths1,913 sq. ft.211 Spruce Pine Circle, Peachtree City, GA 30269
MLS# 10680332Listed by: Berkshire Hathaway HomeServices Georgia Properties - New
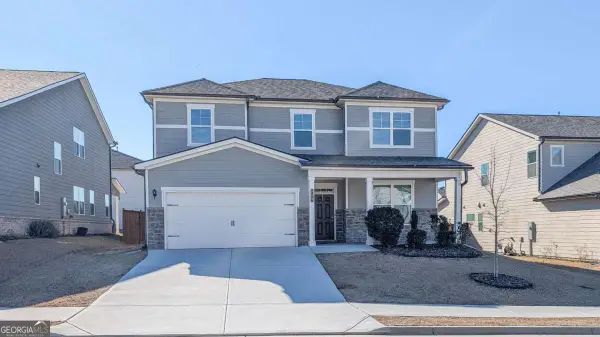 $599,700Active4 beds 3 baths3,104 sq. ft.
$599,700Active4 beds 3 baths3,104 sq. ft.702 Lanarck Way, Peachtree City, GA 30269
MLS# 10680241Listed by: Acme Audubon, Inc. - New
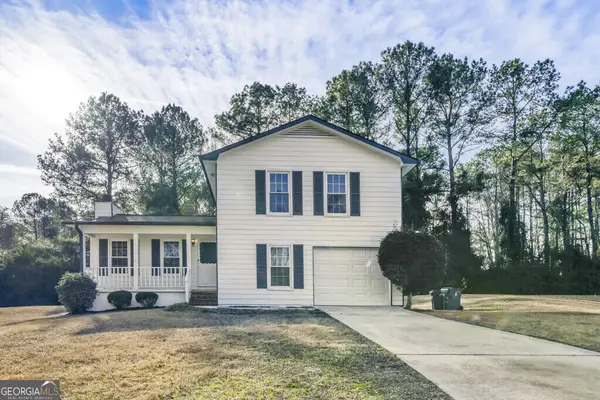 $375,000Active4 beds 3 baths1,452 sq. ft.
$375,000Active4 beds 3 baths1,452 sq. ft.206 Deergrass Trail, Peachtree City, GA 30269
MLS# 10680268Listed by: Keller Williams Rlty-Atl.North - New
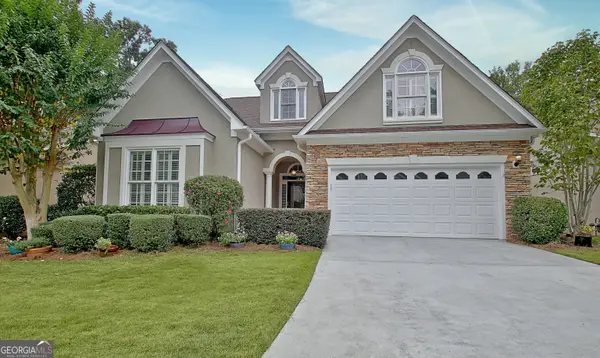 $639,000Active4 beds 3 baths3,304 sq. ft.
$639,000Active4 beds 3 baths3,304 sq. ft.226 Collierstown Way, Peachtree City, GA 30269
MLS# 10679257Listed by: NUWAY REALTY - New
 $695,000Active1.01 Acres
$695,000Active1.01 Acres81 Smokerise Point, Peachtree City, GA 30269
MLS# 10679314Listed by: Ansley Real Estate - Coming Soon
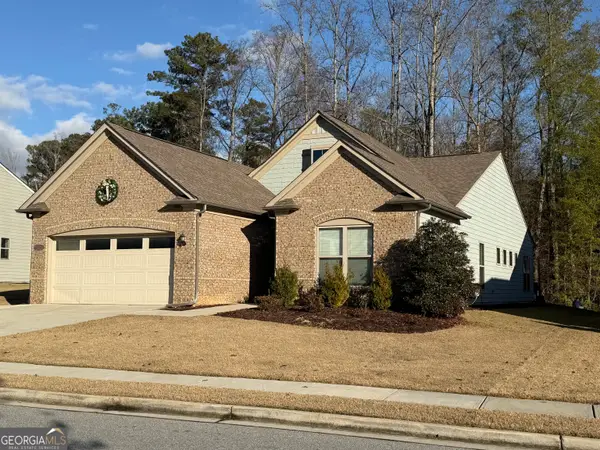 $565,000Coming Soon3 beds 2 baths
$565,000Coming Soon3 beds 2 baths116 Stamford Avenue, Peachtree City, GA 30269
MLS# 10678925Listed by: DeGolian Realty

