101 Longer Drive, Peachtree City, GA 30269
Local realty services provided by:Better Homes and Gardens Real Estate Metro Brokers

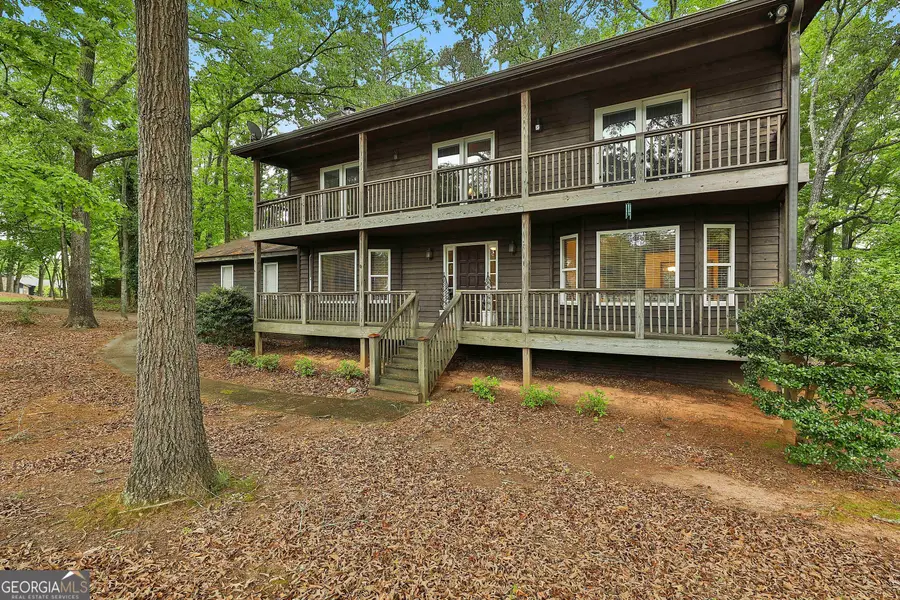
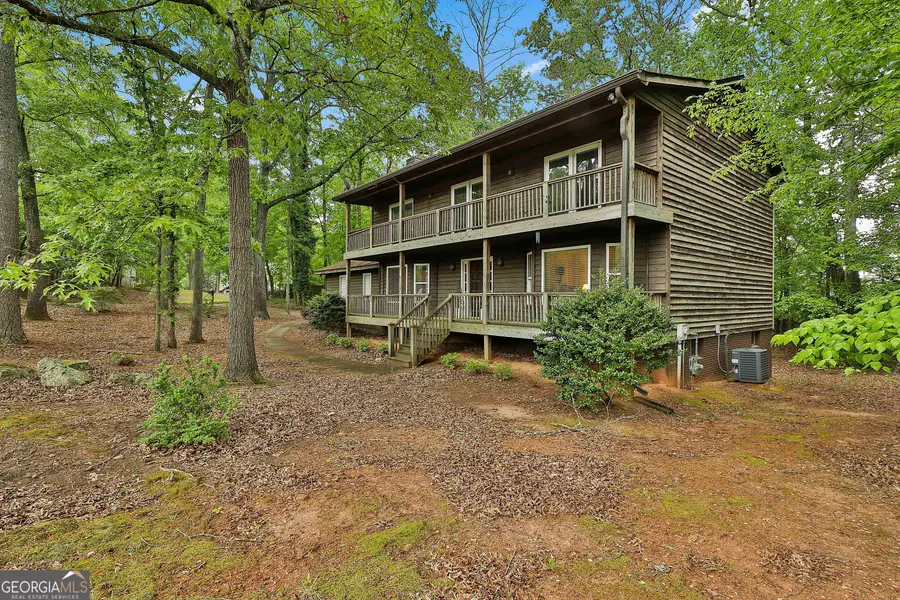
101 Longer Drive,Peachtree City, GA 30269
$499,900
- 4 Beds
- 4 Baths
- 2,542 sq. ft.
- Single family
- Active
Listed by:gilda b cheatham
Office:southern classic realtors
MLS#:10508724
Source:METROMLS
Price summary
- Price:$499,900
- Price per sq. ft.:$196.66
About this home
Welcome to this charming home in the middle of the heart of Peachtree City off of one of city's most scenic drives. Situated on a corner lot a roomy 4 bedroom/3.5 bath two story home with a full bath in the basement. Entrance foyer leads through glass doors to an inviting living room with a bay window and into the formal dining room with room to seat 10. During seller's ownership the kitchen has been renovated with new cabinets and stainless steel appliances, island, granite countertops, eat in area and hardwood floors throughout the first floor and neutral paint. A second living area with a floor to ceiling fireplace continues with bay windows. Four generous bedroom up and the master bath has been renovated with a full shower to replace the tub. Front bedrooms walk out to upstairs porch for relaxing evening conversations. Basement has one partially finished room and a full bath with sliding doors to the outside. You can complete to your taste with workshop, storage or more area to finish. During ownership windows have been replace with dual pane windows. House is being sold As Is.
Contact an agent
Home facts
- Year built:1977
- Listing Id #:10508724
- Updated:August 14, 2025 at 10:41 AM
Rooms and interior
- Bedrooms:4
- Total bathrooms:4
- Full bathrooms:3
- Half bathrooms:1
- Living area:2,542 sq. ft.
Heating and cooling
- Cooling:Central Air
- Heating:Forced Air
Structure and exterior
- Roof:Composition
- Year built:1977
- Building area:2,542 sq. ft.
- Lot area:0.6 Acres
Schools
- High school:Mcintosh
- Middle school:Booth
- Elementary school:Kedron
Utilities
- Water:Public
- Sewer:Public Sewer, Sewer Connected
Finances and disclosures
- Price:$499,900
- Price per sq. ft.:$196.66
- Tax amount:$6,976 (23)
New listings near 101 Longer Drive
- New
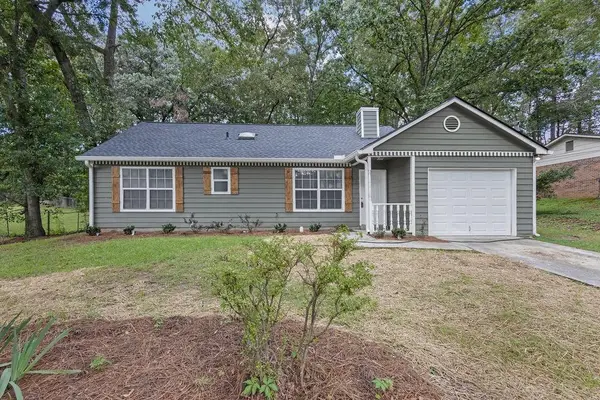 $325,000Active3 beds 2 baths1,110 sq. ft.
$325,000Active3 beds 2 baths1,110 sq. ft.304 N Meade Drive, Peachtree City, GA 30269
MLS# 7632806Listed by: KELLER WILLIAMS NORTH ATLANTA - New
 $399,900Active3 beds 2 baths1,524 sq. ft.
$399,900Active3 beds 2 baths1,524 sq. ft.702 Cove Road, Peachtree City, GA 30269
MLS# 7631764Listed by: ATLANTA COMMUNITIES - Open Sat, 12 to 2pmNew
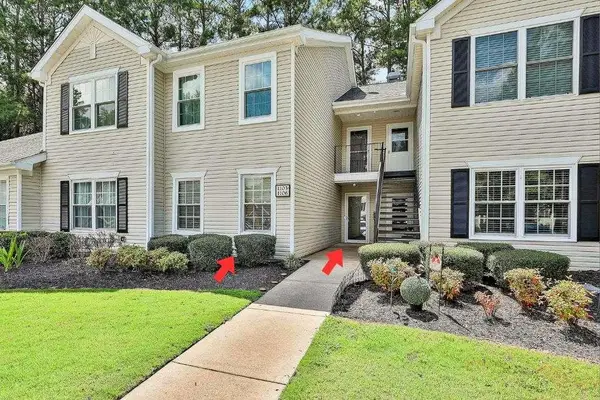 $309,000Active2 beds 2 baths1,390 sq. ft.
$309,000Active2 beds 2 baths1,390 sq. ft.1103 Ridgelake Drive, Peachtree City, GA 30269
MLS# 7632320Listed by: CHAPMAN HALL REALTORS - Open Sat, 12 to 3pmNew
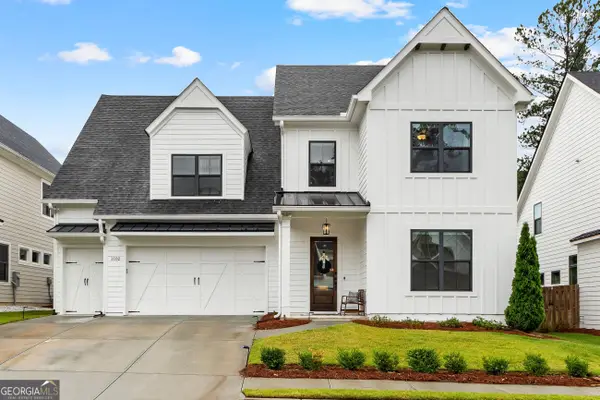 $795,000Active5 beds 4 baths3,389 sq. ft.
$795,000Active5 beds 4 baths3,389 sq. ft.1102 Maybeck Way, Peachtree City, GA 30269
MLS# 10583757Listed by: Local Pros Real Estate Group - New
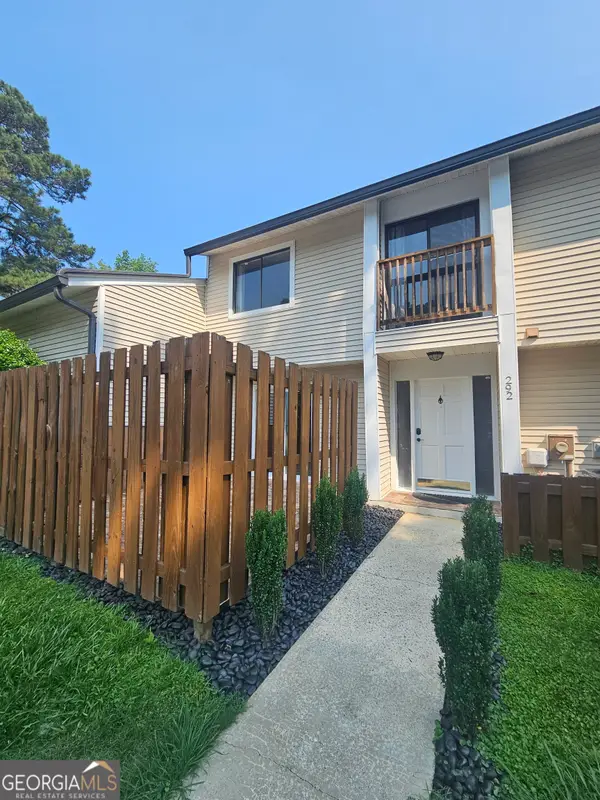 $224,900Active2 beds 2 baths1,058 sq. ft.
$224,900Active2 beds 2 baths1,058 sq. ft.292 Twiggs Corner, Peachtree City, GA 30269
MLS# 10583478Listed by: Preferred Realty Services, Inc - New
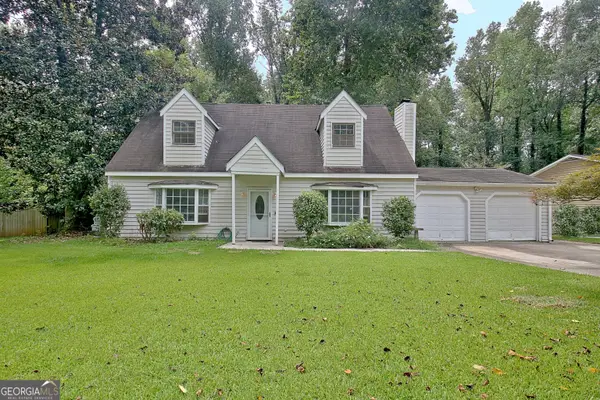 $325,000Active4 beds 2 baths1,900 sq. ft.
$325,000Active4 beds 2 baths1,900 sq. ft.406 Doubletrace Lane, Peachtree City, GA 30269
MLS# 10583165Listed by: Watlington & Buckles, Inc. - New
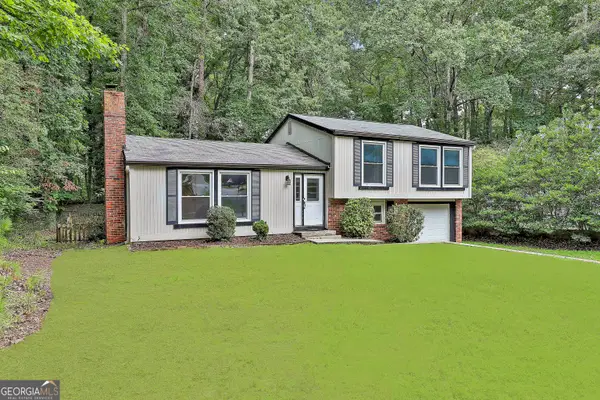 $358,500Active3 beds 2 baths1,520 sq. ft.
$358,500Active3 beds 2 baths1,520 sq. ft.231 Cedar Drive, Peachtree City, GA 30269
MLS# 10583117Listed by: Berkshire Hathaway HomeServices Georgia Properties - New
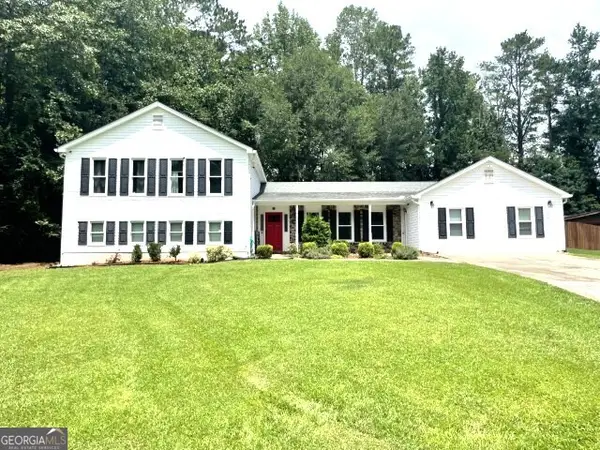 $589,900Active6 beds 4 baths3,135 sq. ft.
$589,900Active6 beds 4 baths3,135 sq. ft.303 Broken Bit Way, Peachtree City, GA 30269
MLS# 10582316Listed by: Darby Real Estate - New
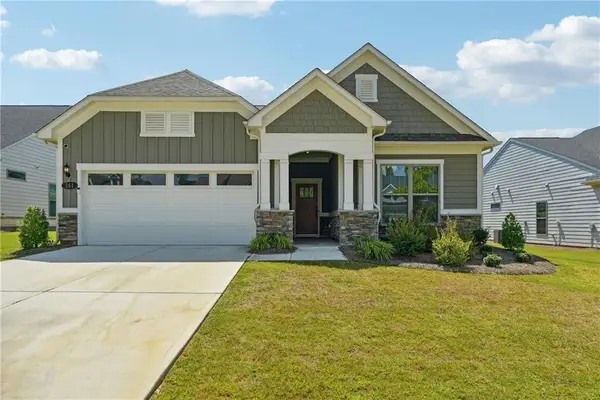 $649,900Active4 beds 3 baths3,162 sq. ft.
$649,900Active4 beds 3 baths3,162 sq. ft.361 Elkins Place, Peachtree City, GA 30269
MLS# 7630823Listed by: MAXIMUM ONE REALTY GREATER ATL. - Open Sun, 1 to 3pmNew
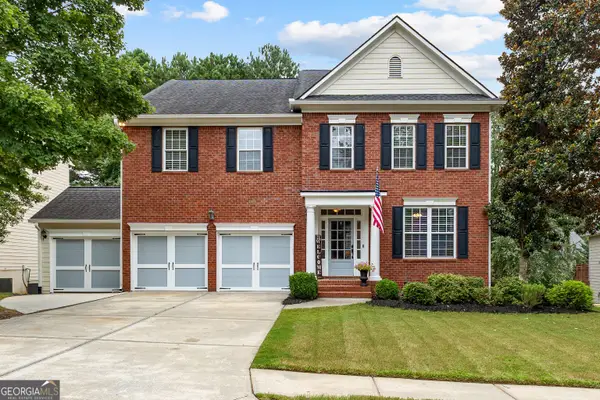 $945,000Active5 beds 5 baths4,612 sq. ft.
$945,000Active5 beds 5 baths4,612 sq. ft.412 Constitution Circle, Peachtree City, GA 30269
MLS# 10581958Listed by: Southern Classic Realtors
