102 Passage Point, Peachtree City, GA 30269
Local realty services provided by:Better Homes and Gardens Real Estate Metro Brokers

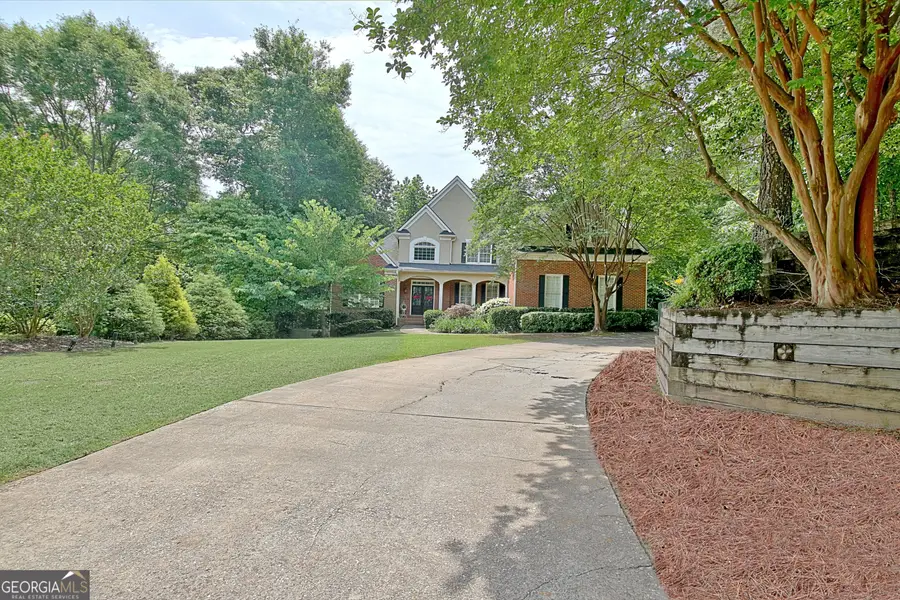
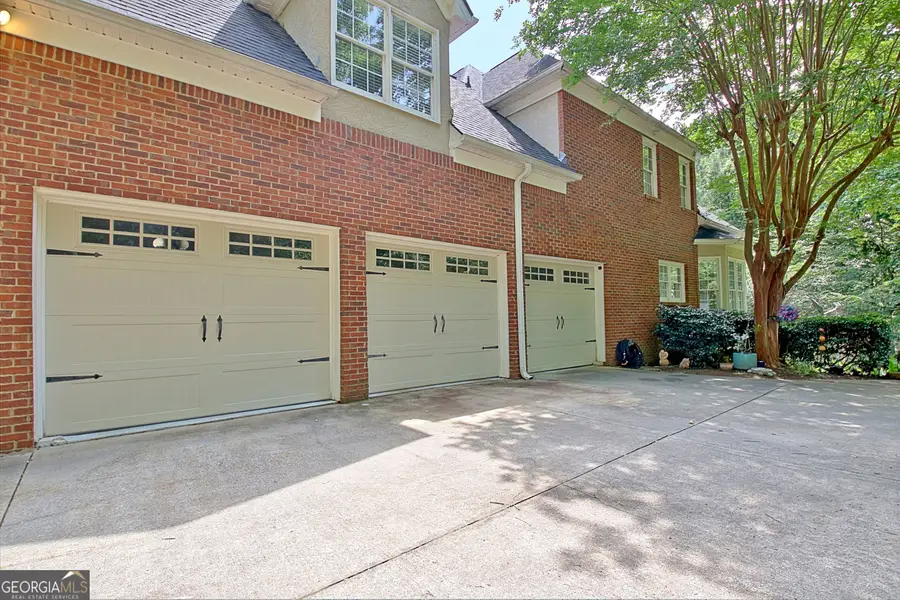
102 Passage Point,Peachtree City, GA 30269
$990,000
- 6 Beds
- 5 Baths
- 5,403 sq. ft.
- Single family
- Active
Listed by:lisa rogers
Office:dwelli
MLS#:10524364
Source:METROMLS
Price summary
- Price:$990,000
- Price per sq. ft.:$183.23
About this home
Seller offering $10,000 Allowance for Flooring and Driveway! Tucked away on a peaceful cul-de-sac, this beautifully appointed home offers seasonal views of Lake Kedron, combining tranquility with convenience. Curb appeal shines with a level front yard, a three-car garage, and a private backyard that backs to preserved green space. A welcoming front porch and striking double wood doors set the tone for what's inside. Step into a home designed for both comfort and elegance. The main level features a study with its own fireplace, a spacious formal dining room, and an impressive living area with 28-foot trey ceilings, a floor-to-ceiling stone fireplace, and expansive windows that flood the space with natural light. The primary suite on the main offers a retreat of its own, complete with a renovated bath that includes custom cabinetry, rich trim work, a soaking tub, and a beautifully tiled shower. The heart of the home-its kitchen-does not disappoint. Custom solid wood cabinetry, exotic granite countertops, a large island with built-in storage and mixer pullout, stainless steel appliances, and a cozy keeping room with a double-sided brick fireplace make this space both functional and inviting. Upstairs, you'll find an en suite master bedroom with an updated private bath, along with a massive bonus room/bedroom connected via a Jack-and-Jill bath to another secondary bedroom. The fully finished terrace level is ideal for multi-generational living or extended guest stays, featuring two additional bedrooms, a stylishly renovated full bath, a spacious family room, home gym, private office, craft or music flex room, and plenty of unfinished storage space. Enjoy outdoor living from the dual-level decks designed for privacy and entertaining. Additional highlights include a newer roof, and access to award-winning schools: Kedron Elementary, Booth Middle, and McIntosh High. Located in the heart of Peachtree City with over 100 miles of golf cart paths at your doorstep-close to shopping, recreation, and top-tier schools. "Home is being Sold As Is"
Contact an agent
Home facts
- Year built:1997
- Listing Id #:10524364
- Updated:August 16, 2025 at 10:36 AM
Rooms and interior
- Bedrooms:6
- Total bathrooms:5
- Full bathrooms:4
- Half bathrooms:1
- Living area:5,403 sq. ft.
Heating and cooling
- Cooling:Ceiling Fan(s), Central Air, Electric
- Heating:Dual, Natural Gas, Zoned
Structure and exterior
- Roof:Composition
- Year built:1997
- Building area:5,403 sq. ft.
- Lot area:0.44 Acres
Schools
- High school:Mcintosh
- Middle school:Booth
- Elementary school:Kedron
Utilities
- Water:Public, Water Available
- Sewer:Public Sewer, Sewer Available, Sewer Connected
Finances and disclosures
- Price:$990,000
- Price per sq. ft.:$183.23
- Tax amount:$9,866 (23)
New listings near 102 Passage Point
- New
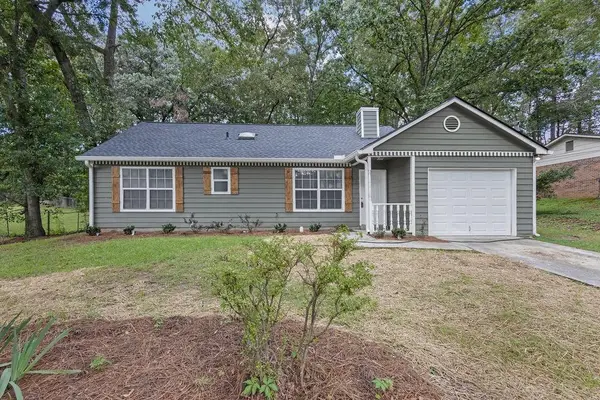 $325,000Active3 beds 2 baths1,110 sq. ft.
$325,000Active3 beds 2 baths1,110 sq. ft.304 N Meade Drive, Peachtree City, GA 30269
MLS# 7632806Listed by: KELLER WILLIAMS NORTH ATLANTA - New
 $399,900Active3 beds 2 baths1,524 sq. ft.
$399,900Active3 beds 2 baths1,524 sq. ft.702 Cove Road, Peachtree City, GA 30269
MLS# 7631764Listed by: ATLANTA COMMUNITIES - Open Sat, 12 to 2pmNew
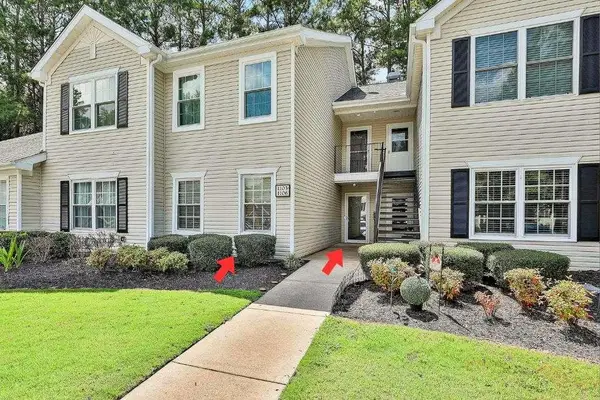 $309,000Active2 beds 2 baths1,390 sq. ft.
$309,000Active2 beds 2 baths1,390 sq. ft.1103 Ridgelake Drive, Peachtree City, GA 30269
MLS# 7632320Listed by: CHAPMAN HALL REALTORS - Open Sat, 12 to 3pmNew
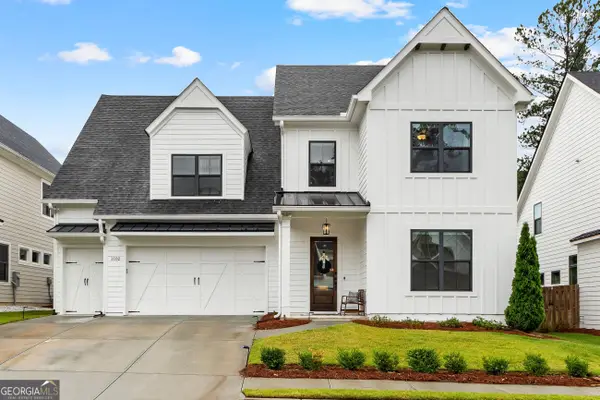 $795,000Active5 beds 4 baths3,389 sq. ft.
$795,000Active5 beds 4 baths3,389 sq. ft.1102 Maybeck Way, Peachtree City, GA 30269
MLS# 10583757Listed by: Local Pros Real Estate Group - New
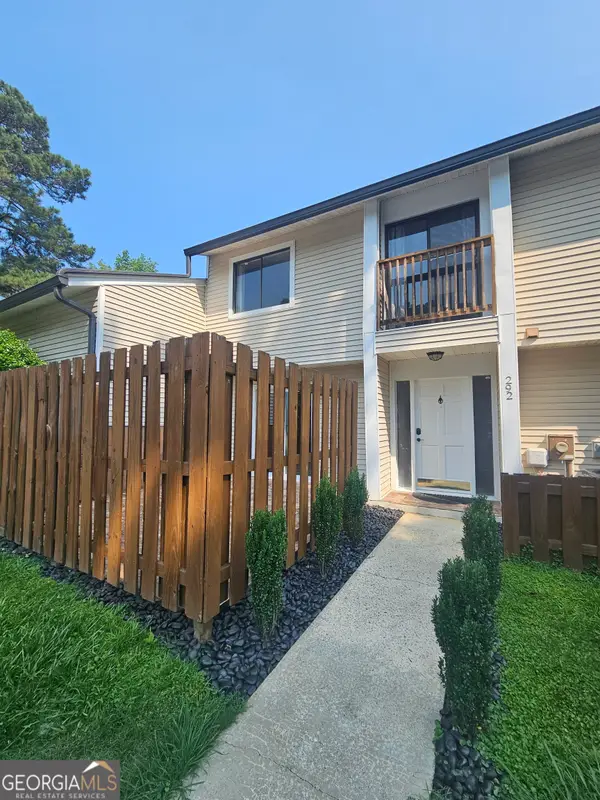 $224,900Active2 beds 2 baths1,058 sq. ft.
$224,900Active2 beds 2 baths1,058 sq. ft.292 Twiggs Corner, Peachtree City, GA 30269
MLS# 10583478Listed by: Preferred Realty Services, Inc - New
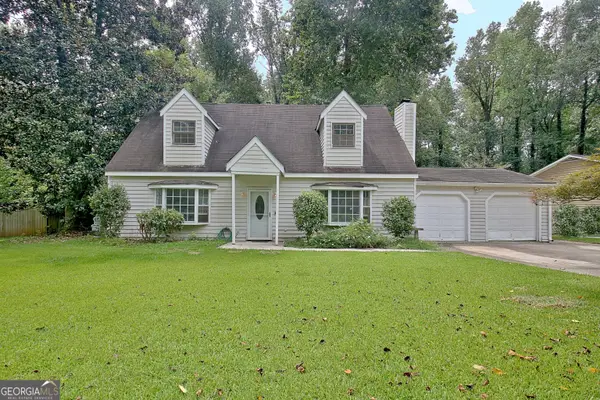 $325,000Active4 beds 2 baths1,900 sq. ft.
$325,000Active4 beds 2 baths1,900 sq. ft.406 Doubletrace Lane, Peachtree City, GA 30269
MLS# 10583165Listed by: Watlington & Buckles, Inc. - New
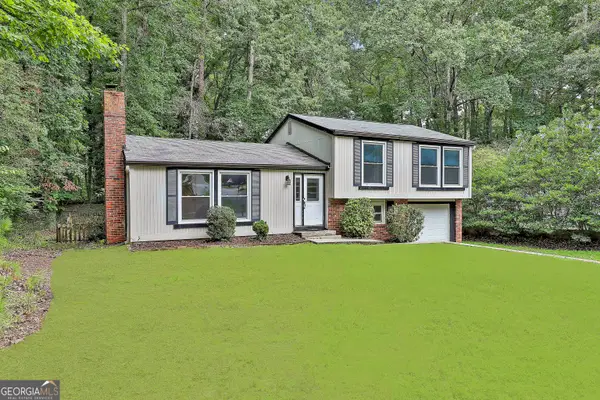 $358,500Active3 beds 2 baths1,520 sq. ft.
$358,500Active3 beds 2 baths1,520 sq. ft.231 Cedar Drive, Peachtree City, GA 30269
MLS# 10583117Listed by: Berkshire Hathaway HomeServices Georgia Properties - New
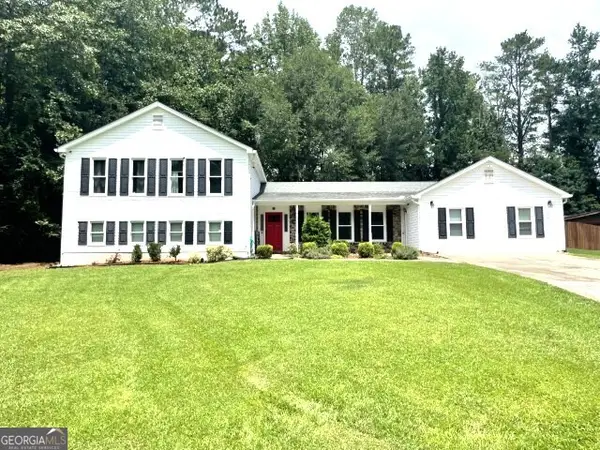 $589,900Active6 beds 4 baths3,135 sq. ft.
$589,900Active6 beds 4 baths3,135 sq. ft.303 Broken Bit Way, Peachtree City, GA 30269
MLS# 10582316Listed by: Darby Real Estate - New
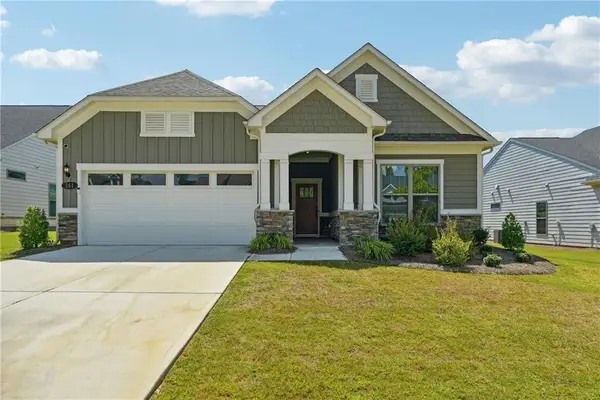 $649,900Active4 beds 3 baths3,162 sq. ft.
$649,900Active4 beds 3 baths3,162 sq. ft.361 Elkins Place, Peachtree City, GA 30269
MLS# 7630823Listed by: MAXIMUM ONE REALTY GREATER ATL. - Open Sun, 1 to 3pmNew
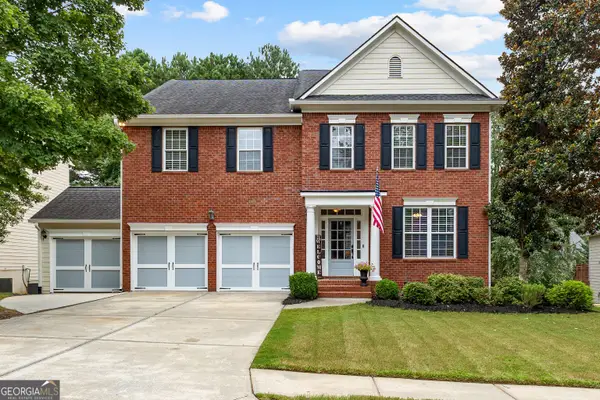 $945,000Active5 beds 5 baths4,612 sq. ft.
$945,000Active5 beds 5 baths4,612 sq. ft.412 Constitution Circle, Peachtree City, GA 30269
MLS# 10581958Listed by: Southern Classic Realtors
