104 Hidden Springs Lane, Peachtree City, GA 30269
Local realty services provided by:Better Homes and Gardens Real Estate Jackson Realty
104 Hidden Springs Lane,Peachtree City, GA 30269
$1,390,000
- 6 Beds
- 5 Baths
- 6,091 sq. ft.
- Single family
- Active
Listed by: paula wilcox
Office: lamb & associates inc
MLS#:10605835
Source:METROMLS
Price summary
- Price:$1,390,000
- Price per sq. ft.:$228.21
About this home
Resort style living in the heart of Peachtree City with approx. 6,091sqft of comfortable living space. Approx. 3,876sqft above ground, 2,214sqft finished basement level with the Primary Suite on the Main Level. This beautiful 6bdrm, 4.5bath is home is centrally located in the highly sought-after Smokerise Plantation Subdivision. NO HOA. The Primary Suite features spa-like en suite features with marble counters, soaking tub and a beautifully tiled separate shower. Perfect entertaining awaits you in the spacious finished basement with bedroom suite, workout room, game room, built-in-bar, and a full kitchen. Expansive approx. 900sqft screened deck with soaring vaulted ceilings, stone fireplace and outdoor kitchen overlooks the Resort-Style backyard including an in-ground pool, lush gardens, brick patios, stunning stonework fire pit, and large fenced yard. This stunning home is designed for both comfort and entertainment, from cozy evenings by the outdoor fireplace to poolside gatherings with family and friends. Take advantage of a VA LOW-RATE ASSUMABLE LOAN. Don't miss this opportunity to own this breathtaking home in one of Peachtree City's most desirable neighborhoods with the best school district - McIntosh High School.
Contact an agent
Home facts
- Year built:1997
- Listing ID #:10605835
- Updated:November 14, 2025 at 12:29 PM
Rooms and interior
- Bedrooms:6
- Total bathrooms:5
- Full bathrooms:4
- Half bathrooms:1
- Living area:6,091 sq. ft.
Heating and cooling
- Cooling:Central Air
- Heating:Central
Structure and exterior
- Roof:Composition
- Year built:1997
- Building area:6,091 sq. ft.
- Lot area:1.09 Acres
Schools
- High school:Mcintosh
- Middle school:Booth
- Elementary school:Crabapple
Utilities
- Water:Public
- Sewer:Septic Tank
Finances and disclosures
- Price:$1,390,000
- Price per sq. ft.:$228.21
- Tax amount:$12,359 (23)
New listings near 104 Hidden Springs Lane
- New
 $641,000Active4 beds 4 baths3,400 sq. ft.
$641,000Active4 beds 4 baths3,400 sq. ft.613 Preserve Place, Peachtree City, GA 30269
MLS# 7681221Listed by: NATION ONE REALTY GROUP, INC. - Open Sat, 11am to 1pmNew
 $578,000Active4 beds 2 baths2,336 sq. ft.
$578,000Active4 beds 2 baths2,336 sq. ft.101 Sawtan Rim, Peachtree City, GA 30269
MLS# 10642070Listed by: Keller Williams Rlty Atl. Part - New
 $875,000Active5 beds 3 baths3,339 sq. ft.
$875,000Active5 beds 3 baths3,339 sq. ft.109 Tapestry Trace, Peachtree City, GA 30269
MLS# 10641869Listed by: Berkshire Hathaway HomeServices Georgia Properties - New
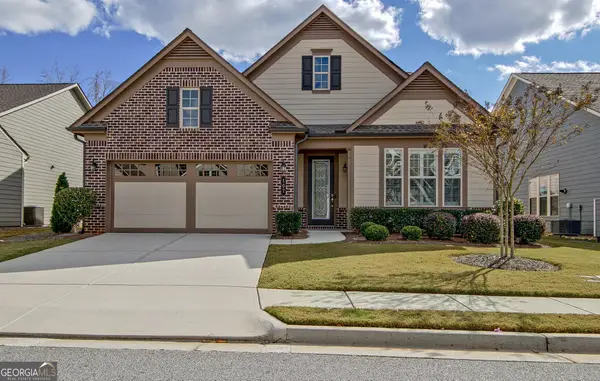 $649,900Active3 beds 2 baths2,020 sq. ft.
$649,900Active3 beds 2 baths2,020 sq. ft.107 Iron Oak Drive, Peachtree City, GA 30269
MLS# 10641541Listed by: Berkshire Hathaway HomeServices Georgia Properties - New
 $469,900Active4 beds 3 baths2,006 sq. ft.
$469,900Active4 beds 3 baths2,006 sq. ft.108 Rock Mull, Peachtree City, GA 30269
MLS# 10640967Listed by: Southern Classic Realtors - New
 $868,000Active3 beds 4 baths3,085 sq. ft.
$868,000Active3 beds 4 baths3,085 sq. ft.223 Sweetbay Court, Peachtree City, GA 30269
MLS# 10640897Listed by: eXp Realty - New
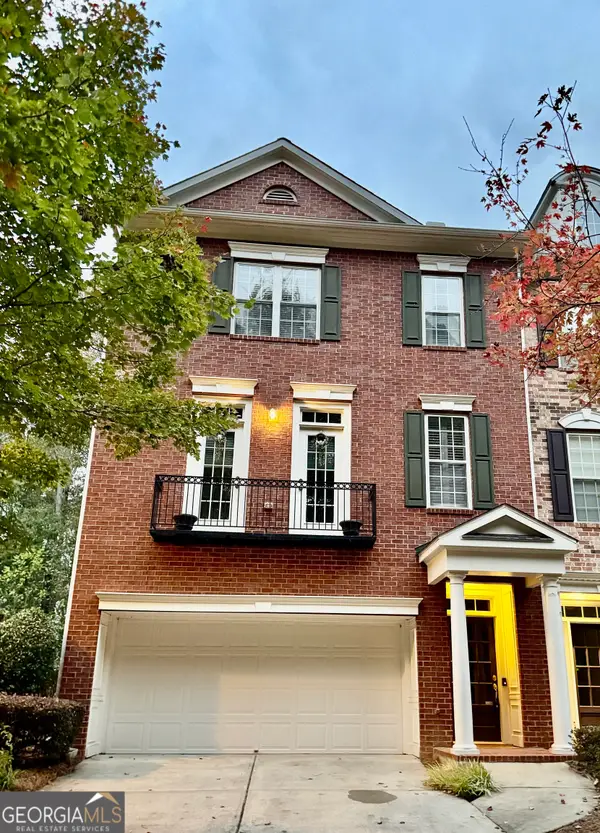 $579,500Active3 beds 3 baths3,188 sq. ft.
$579,500Active3 beds 3 baths3,188 sq. ft.18 American Walk, Peachtree City, GA 30269
MLS# 10640621Listed by: NorthGroup Real Estate Inc - New
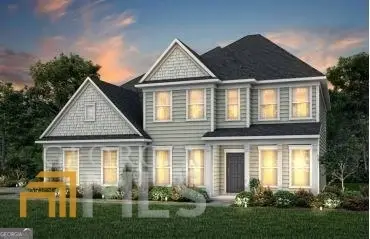 $769,000Active5 beds 5 baths3,661 sq. ft.
$769,000Active5 beds 5 baths3,661 sq. ft.144 Westberry Street, Peachtree City, GA 30269
MLS# 10640404Listed by: Berkshire Hathaway HomeServices Georgia Properties - New
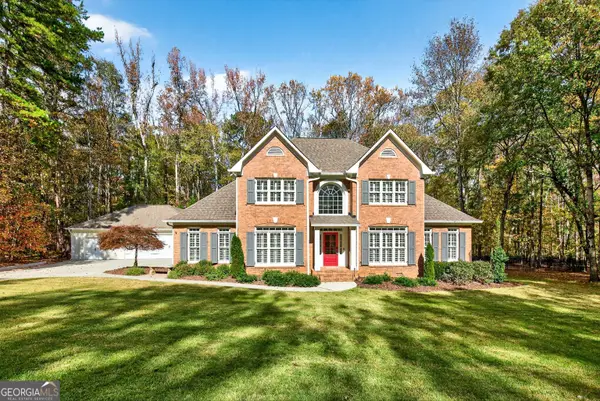 $885,000Active4 beds 4 baths3,136 sq. ft.
$885,000Active4 beds 4 baths3,136 sq. ft.307 Bellingrath Court, Peachtree City, GA 30269
MLS# 10640374Listed by: Coldwell Banker Bullard Realty - New
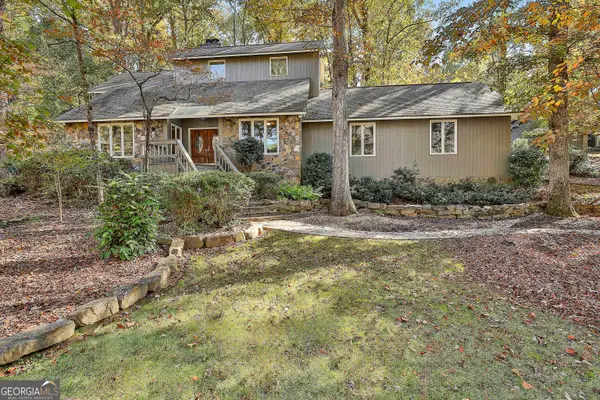 $598,500Active4 beds 3 baths2,792 sq. ft.
$598,500Active4 beds 3 baths2,792 sq. ft.107 Presidio Park, Peachtree City, GA 30269
MLS# 10639998Listed by: Berkshire Hathaway HomeServices Georgia Properties
