105 Kraftwood Park, Peachtree City, GA 30269
Local realty services provided by:Better Homes and Gardens Real Estate Jackson Realty
105 Kraftwood Park,Peachtree City, GA 30269
$650,000
- 5 Beds
- 3 Baths
- 2,708 sq. ft.
- Single family
- Active
Listed by: heather coley
Office: southern classic realtors
MLS#:10635714
Source:METROMLS
Price summary
- Price:$650,000
- Price per sq. ft.:$240.03
About this home
PEACHTREE CITY SHOWSTOPPER!!! Welcome Home! This beautifully renovated ranch in the heart of Peachtree City perfectly blends comfort, style, and Southern charm. With 5 bedrooms and 3 baths, this home offers plenty of space for family and guests - all wrapped in elegant design and thoughtful updates. Step inside to find gleaming laminate floors, cozy carpeted bedrooms, and designer touches throughout. The foyer opens into a warm and inviting family room featuring a vaulted ceiling, built-in shelves, and a fireplace that anchors the space beautifully. A versatile living area just off the foyer can serve as a home office, guest suite, or sitting room - highlighted by a gorgeous Palladian window and vaulted ceiling. The open-concept dining room flows seamlessly into the family room and kitchen, featuring a charming built-in window seat, brick flooring and French doors that lead outside. The kitchen is a true gathering spot, boasting rich wood cabinetry, gorgeous, unique granite countertops, stainless steel appliances, and a breakfast bar perfect for casual meals or morning coffee. The spacious owner's suite is your private retreat, with a vaulted ceiling and a luxurious bath featuring a marble surround, pebble-tiled shower floor, garden tub, and separate vanities. But the real showstopper is out back - a stunning covered porch with soaring vaulted wood ceilings, a cozy outdoor fireplace, a relaxing bed swing, and a hot tub where you can unwind year-round. It's the perfect place to enjoy a quiet morning, entertain friends, or simply soak in the peaceful surroundings. The level, fenced backyard also includes a patio and outbuilding, offering extra storage and plenty of space to play or garden. Impeccable, ranch homes like this are a RARE find in Peachtree City - full of character, beautifully updated, and move-in ready. Don't miss your chance to make it yours! *Seller related to listing agent.
Contact an agent
Home facts
- Year built:1990
- Listing ID #:10635714
- Updated:December 19, 2025 at 12:14 PM
Rooms and interior
- Bedrooms:5
- Total bathrooms:3
- Full bathrooms:3
- Living area:2,708 sq. ft.
Heating and cooling
- Cooling:Central Air, Electric
- Heating:Central, Natural Gas
Structure and exterior
- Roof:Concrete
- Year built:1990
- Building area:2,708 sq. ft.
- Lot area:0.37 Acres
Schools
- High school:Starrs Mill
- Middle school:Rising Starr
- Elementary school:Peeples
Utilities
- Water:Public
- Sewer:Public Sewer, Sewer Connected
Finances and disclosures
- Price:$650,000
- Price per sq. ft.:$240.03
- Tax amount:$6,939 (24)
New listings near 105 Kraftwood Park
- New
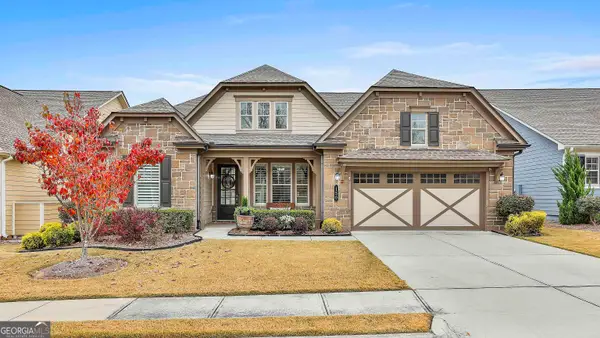 $800,000Active4 beds 4 baths2,850 sq. ft.
$800,000Active4 beds 4 baths2,850 sq. ft.150 Mulberry Court, Peachtree City, GA 30269
MLS# 10659795Listed by: Ansley Real Estate | Christie's Int' - Open Sat, 1 to 3pmNew
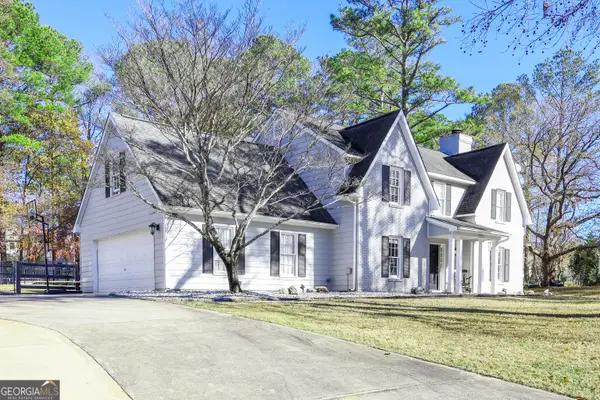 $500,000Active4 beds 3 baths2,102 sq. ft.
$500,000Active4 beds 3 baths2,102 sq. ft.100 Dunsnay Way, Peachtree City, GA 30269
MLS# 10659706Listed by: Berkshire Hathaway HomeServices Georgia Properties - New
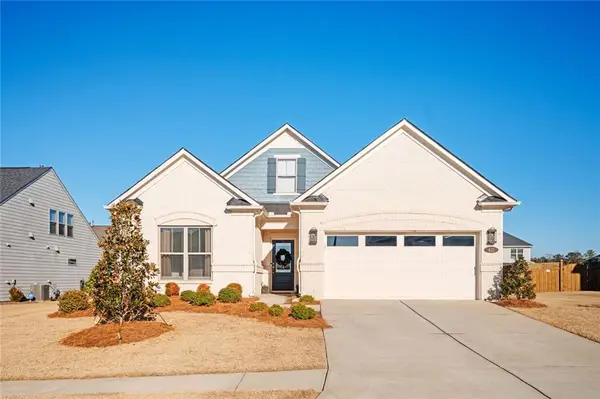 Listed by BHGRE$557,999Active3 beds 2 baths1,888 sq. ft.
Listed by BHGRE$557,999Active3 beds 2 baths1,888 sq. ft.412 Southbridge Pass, Peachtree City, GA 30269
MLS# 7694032Listed by: BHGRE METRO BROKERS - New
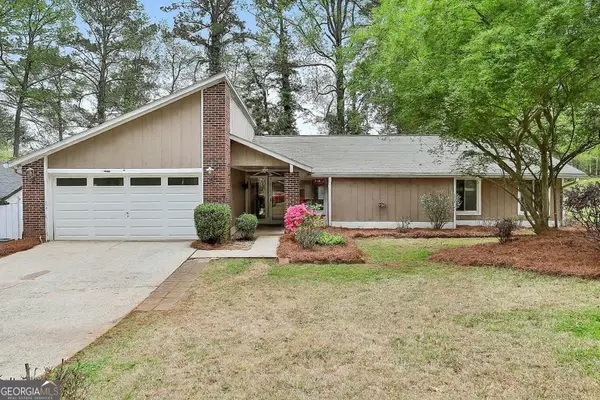 $439,000Active3 beds 2 baths1,788 sq. ft.
$439,000Active3 beds 2 baths1,788 sq. ft.100 Lake Forest Drive, Peachtree City, GA 30269
MLS# 10659010Listed by: Berkshire Hathaway HomeServices Georgia Properties - New
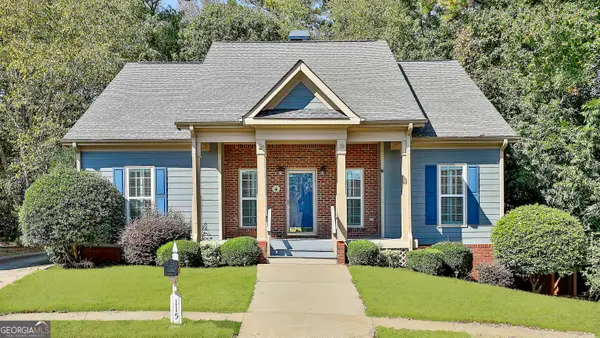 $558,500Active4 beds 4 baths3,381 sq. ft.
$558,500Active4 beds 4 baths3,381 sq. ft.115 Cottage Grove, Peachtree City, GA 30269
MLS# 10658847Listed by: Berkshire Hathaway HomeServices Georgia Properties - Open Sat, 8am to 7pmNew
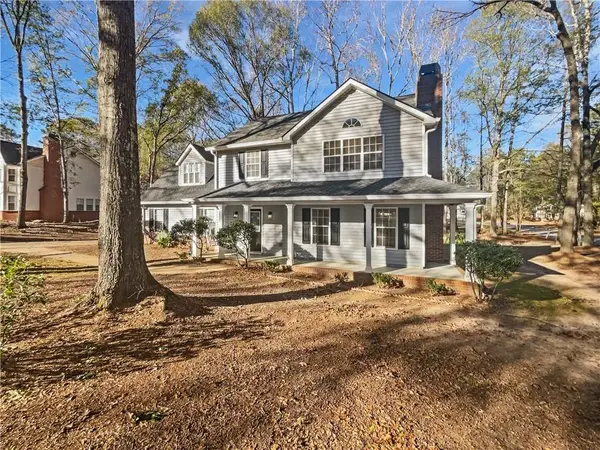 $517,000Active4 beds 3 baths2,269 sq. ft.
$517,000Active4 beds 3 baths2,269 sq. ft.1800 Welmington Way, Peachtree City, GA 30269
MLS# 7693033Listed by: OPENDOOR BROKERAGE, LLC - New
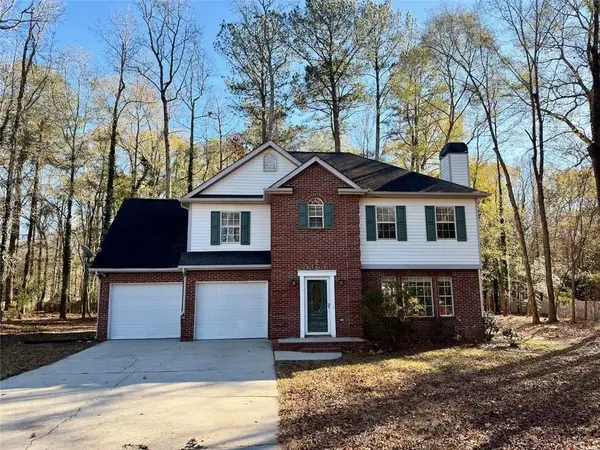 $489,900Active4 beds 3 baths1,927 sq. ft.
$489,900Active4 beds 3 baths1,927 sq. ft.343 Welton Way, Peachtree City, GA 30269
MLS# 7693004Listed by: CLICKIT REALTY - New
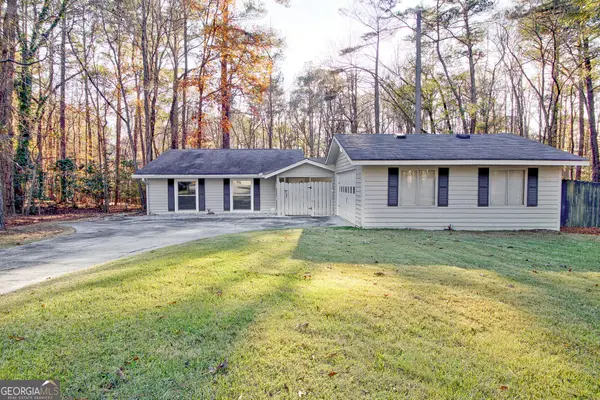 $439,000Active3 beds 2 baths1,520 sq. ft.
$439,000Active3 beds 2 baths1,520 sq. ft.320 Morgans Turn, Peachtree City, GA 30269
MLS# 10657470Listed by: Keller Williams Rlty Atl. Part - New
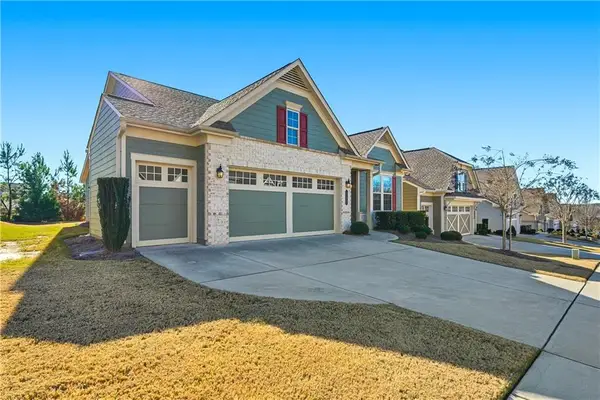 $699,000Active3 beds 2 baths1,948 sq. ft.
$699,000Active3 beds 2 baths1,948 sq. ft.321 Cottonwood Circle, Peachtree City, GA 30269
MLS# 7692195Listed by: GEORGIA PROPERTIES CONSULTANTS OF ATLANTA, LLC - New
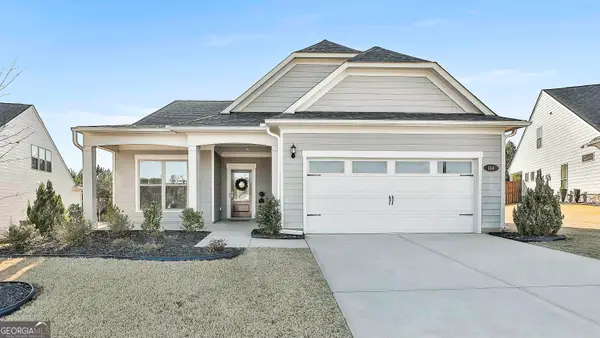 $625,000Active3 beds 2 baths2,308 sq. ft.
$625,000Active3 beds 2 baths2,308 sq. ft.104 Conway Street, Peachtree City, GA 30269
MLS# 10657104Listed by: eXp Realty
