106 Robinson Bend Trail, Peachtree City, GA 30269
Local realty services provided by:Better Homes and Gardens Real Estate Metro Brokers
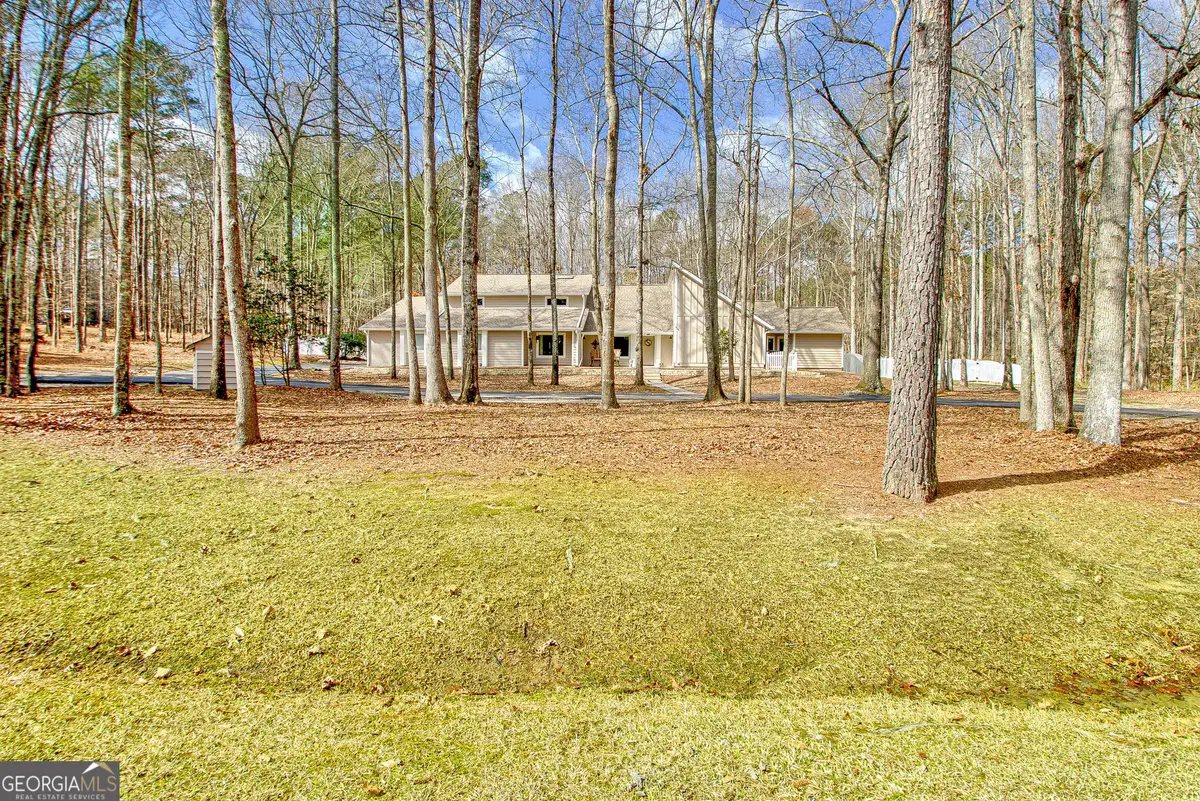
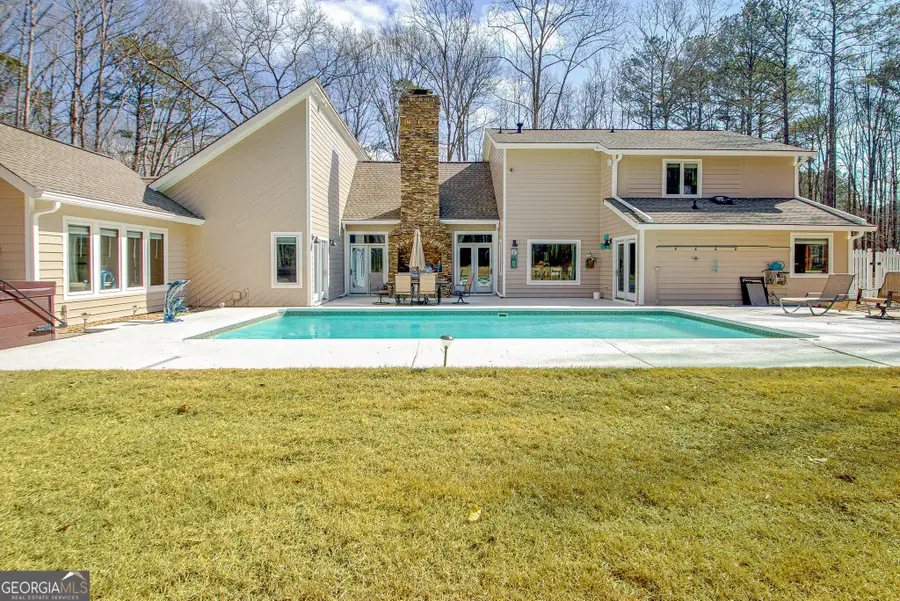
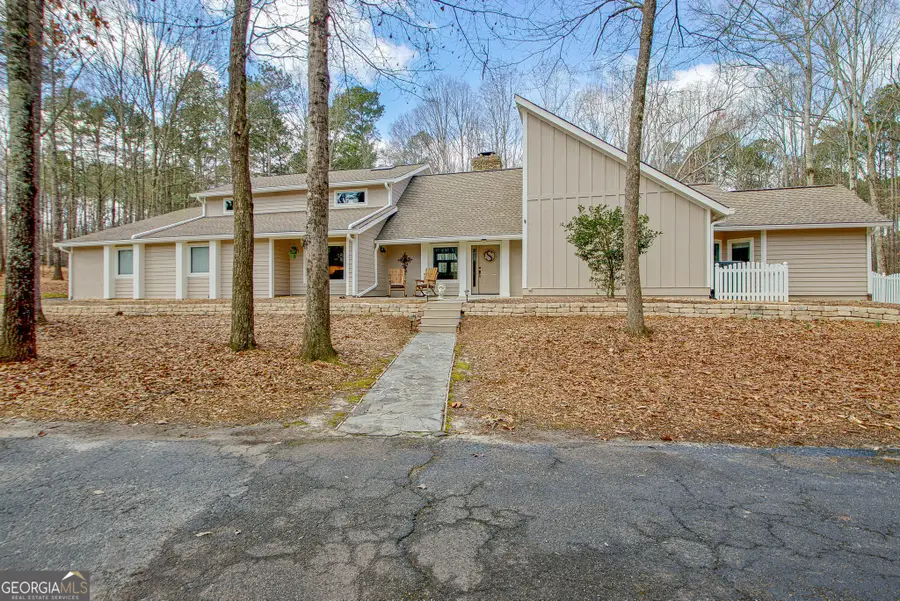
106 Robinson Bend Trail,Peachtree City, GA 30269
$1,199,000
- 4 Beds
- 4 Baths
- 4,000 sq. ft.
- Single family
- Active
Listed by:gabe sands
Office:lokation real estate llc
MLS#:10468152
Source:METROMLS
Price summary
- Price:$1,199,000
- Price per sq. ft.:$299.75
About this home
LOCATION! LOCATION! This breathtaking 4-bedroom, 4-bathroom home sits on a private 4-acre lot within the sought-after lines of Peachtree City. Spanning 4,000sqft, this home perfectly blends luxury and comfort. Step inside, and you're greeted by a stunning double-sided stone fireplace and hardwood floors. The newly renovated kitchen boasts modern finishes, top-tier appliances, and a walk-in pantry with an extra refrigerator and icemaker. The spacious living areas make this home ideal for entertaining. This home also includes two large, versatile rooms that can be customized to fit your lifestyle-whether you need a home office, gym, formal dining room, or additional lounge space. Outside, a huge fenced-in backyard is complete with a large pool, relaxing jacuzzi, and a custom-built grill, perfect for hosting family and friends. The primary suite on the main level boasts a luxurious en-suite bathroom and huge custom-built closets for all your storage needs. This home is also equipped with endless hot water heaters and a speaker system throughout the whole house. Upstairs, a versatile loft space provides additional living or entertainment options, along with two generously sized bedrooms, offering privacy and comfort for guests, children, or extended family. As an added bonus, this home is located on one of the few streets in Peachtree City where you can have horses and livestock! Whether you're looking for space, elegance, or a unique equestrian-friendly property, this home has it all. Don't miss out on this rare gem-schedule your private tour today!
Contact an agent
Home facts
- Year built:1983
- Listing Id #:10468152
- Updated:August 14, 2025 at 10:41 AM
Rooms and interior
- Bedrooms:4
- Total bathrooms:4
- Full bathrooms:3
- Half bathrooms:1
- Living area:4,000 sq. ft.
Heating and cooling
- Cooling:Ceiling Fan(s), Central Air, Electric
- Heating:Central, Electric
Structure and exterior
- Roof:Composition
- Year built:1983
- Building area:4,000 sq. ft.
- Lot area:4 Acres
Schools
- High school:Starrs Mill
- Middle school:Rising Starr
- Elementary school:Oak Grove
Utilities
- Water:Public, Water Available, Well
- Sewer:Septic Tank
Finances and disclosures
- Price:$1,199,000
- Price per sq. ft.:$299.75
- Tax amount:$7,619 (2023)
New listings near 106 Robinson Bend Trail
- New
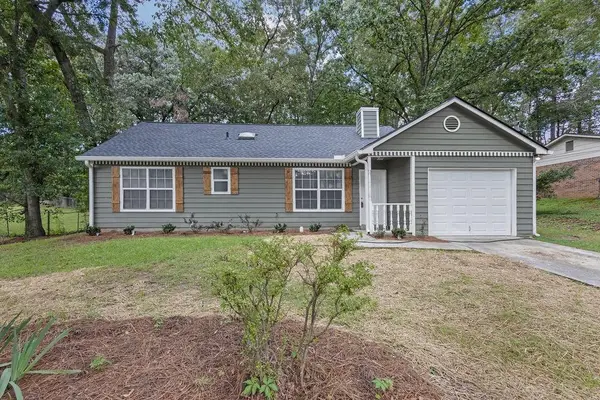 $325,000Active3 beds 2 baths1,110 sq. ft.
$325,000Active3 beds 2 baths1,110 sq. ft.304 N Meade Drive, Peachtree City, GA 30269
MLS# 7632806Listed by: KELLER WILLIAMS NORTH ATLANTA - New
 $399,900Active3 beds 2 baths1,524 sq. ft.
$399,900Active3 beds 2 baths1,524 sq. ft.702 Cove Road, Peachtree City, GA 30269
MLS# 7631764Listed by: ATLANTA COMMUNITIES - Open Sat, 12 to 2pmNew
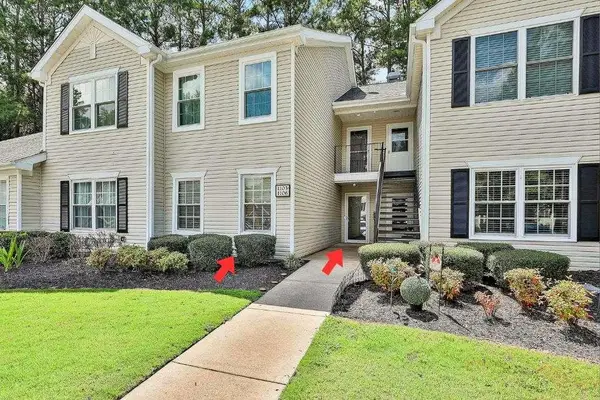 $309,000Active2 beds 2 baths1,390 sq. ft.
$309,000Active2 beds 2 baths1,390 sq. ft.1103 Ridgelake Drive, Peachtree City, GA 30269
MLS# 7632320Listed by: CHAPMAN HALL REALTORS - Open Sat, 12 to 3pmNew
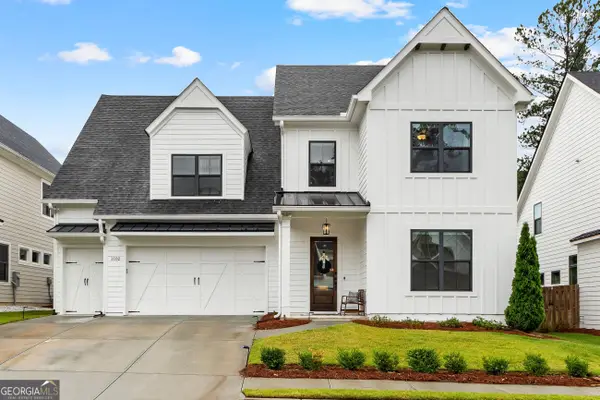 $795,000Active5 beds 4 baths3,389 sq. ft.
$795,000Active5 beds 4 baths3,389 sq. ft.1102 Maybeck Way, Peachtree City, GA 30269
MLS# 10583757Listed by: Local Pros Real Estate Group - New
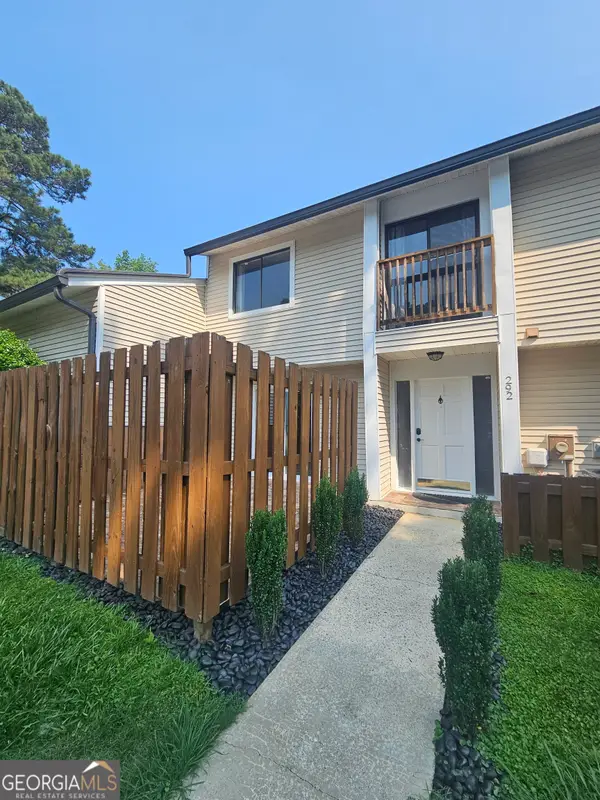 $224,900Active2 beds 2 baths1,058 sq. ft.
$224,900Active2 beds 2 baths1,058 sq. ft.292 Twiggs Corner, Peachtree City, GA 30269
MLS# 10583478Listed by: Preferred Realty Services, Inc - New
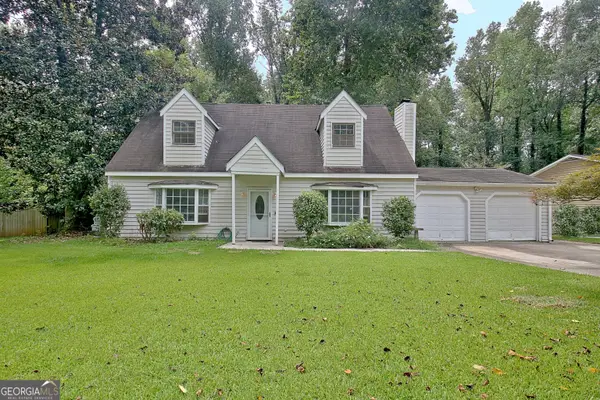 $325,000Active4 beds 2 baths1,900 sq. ft.
$325,000Active4 beds 2 baths1,900 sq. ft.406 Doubletrace Lane, Peachtree City, GA 30269
MLS# 10583165Listed by: Watlington & Buckles, Inc. - New
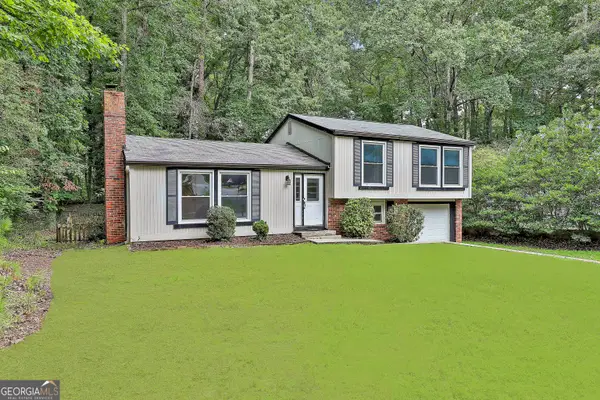 $358,500Active3 beds 2 baths1,520 sq. ft.
$358,500Active3 beds 2 baths1,520 sq. ft.231 Cedar Drive, Peachtree City, GA 30269
MLS# 10583117Listed by: Berkshire Hathaway HomeServices Georgia Properties - New
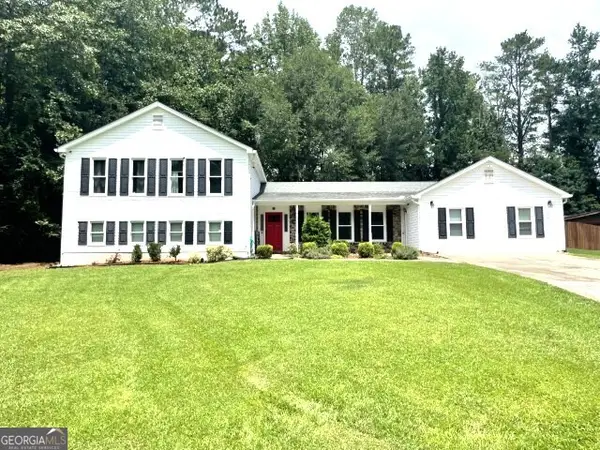 $589,900Active6 beds 4 baths3,135 sq. ft.
$589,900Active6 beds 4 baths3,135 sq. ft.303 Broken Bit Way, Peachtree City, GA 30269
MLS# 10582316Listed by: Darby Real Estate - New
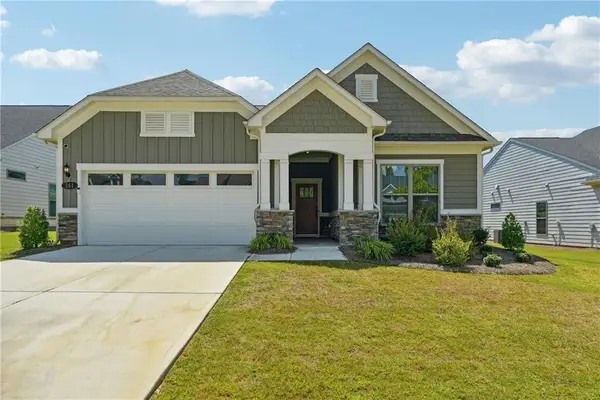 $649,900Active4 beds 3 baths3,162 sq. ft.
$649,900Active4 beds 3 baths3,162 sq. ft.361 Elkins Place, Peachtree City, GA 30269
MLS# 7630823Listed by: MAXIMUM ONE REALTY GREATER ATL. - Open Sun, 1 to 3pmNew
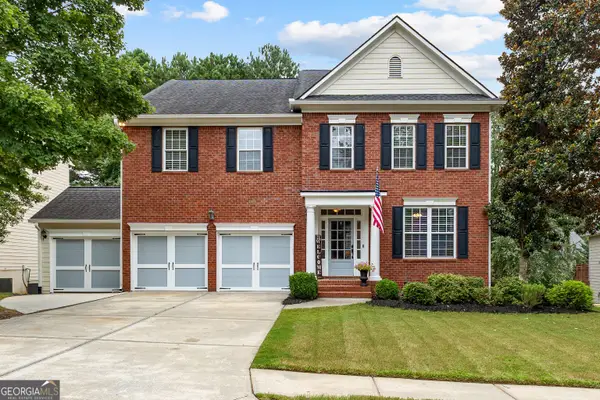 $945,000Active5 beds 5 baths4,612 sq. ft.
$945,000Active5 beds 5 baths4,612 sq. ft.412 Constitution Circle, Peachtree City, GA 30269
MLS# 10581958Listed by: Southern Classic Realtors
