107 Rolling Green, Peachtree City, GA 30269
Local realty services provided by:Better Homes and Gardens Real Estate Metro Brokers
107 Rolling Green,Peachtree City, GA 30269
$749,800
- 4 Beds
- 3 Baths
- 2,988 sq. ft.
- Single family
- Active
Listed by: lee mckinney, linda sorrow
Office: aberdeen fine properties inc
MLS#:10495749
Source:METROMLS
Price summary
- Price:$749,800
- Price per sq. ft.:$250.94
About this home
Terrific home in one of Peachtree City's most desired areas, perfectly located in the middle of town! Four-sides brick home welcomes you with its timeless curb appeal and tranquil setting. What's special? Beautiful Setting: Flat and spacious on a quiet cul-de-sac. The backyard offers endless potential to create your dream oasis, from a resort-style pool to outdoor entertaining. Roof: New in 2024; 20-year warranty for peace-of-mind. Interior: New HVAC on Main level! Move-in-ready. Two spacious bedrooms and large closet areas upstairs, while the master and fourth bedroom are conveniently on the main level. Versatile layout allows you to use the adjacent 4th bedroom as an office, nursery, luxury closet, etc. 2.5 baths. Hardwood floors; no carpet. Garages: Lots of storage for your toys! In addition to the 2.5 car main garage (10' ceiling - 23' x 26'), the additional garage is large enough to house (and is wired to charge) 3 golf carts. A covered brick breezeway connects the detached garage and the house. Local: Easy access to Peachtree City's 100+ mile network of multi-use paths (pedestrian, cyclists and golf carts). 21 miles to Hartsfield Airport and 7 miles to Piedmont Fayette Hospital. Schools: Fayette County - Zoned for highly-rated Kedron Elementary, J.C. Booth Middle & McIntosh High. Blue Smoke Park: Walking distance - includes basketball courts, tennis courts, a playground, and picnic areas. Flat Creek Country Club: Located nearby, private membership that includes dining, golf, pickleball, a pool, and other social activities. As well, it provides network access to numerous golf courses in the Newnan / Peachtree City area.
Contact an agent
Home facts
- Year built:1978
- Listing ID #:10495749
- Updated:November 14, 2025 at 12:28 PM
Rooms and interior
- Bedrooms:4
- Total bathrooms:3
- Full bathrooms:2
- Half bathrooms:1
- Living area:2,988 sq. ft.
Heating and cooling
- Cooling:Ceiling Fan(s), Central Air
- Heating:Central, Natural Gas
Structure and exterior
- Roof:Composition
- Year built:1978
- Building area:2,988 sq. ft.
- Lot area:1.05 Acres
Schools
- High school:Mcintosh
- Middle school:Booth
- Elementary school:Kedron
Utilities
- Water:Public, Water Available
- Sewer:Public Sewer, Sewer Connected
Finances and disclosures
- Price:$749,800
- Price per sq. ft.:$250.94
- Tax amount:$5,892 (2024)
New listings near 107 Rolling Green
- New
 $641,000Active4 beds 4 baths3,400 sq. ft.
$641,000Active4 beds 4 baths3,400 sq. ft.613 Preserve Place, Peachtree City, GA 30269
MLS# 7681221Listed by: NATION ONE REALTY GROUP, INC. - Open Sat, 11am to 1pmNew
 $578,000Active4 beds 2 baths2,336 sq. ft.
$578,000Active4 beds 2 baths2,336 sq. ft.101 Sawtan Rim, Peachtree City, GA 30269
MLS# 10642070Listed by: Keller Williams Rlty Atl. Part - New
 $875,000Active5 beds 3 baths3,339 sq. ft.
$875,000Active5 beds 3 baths3,339 sq. ft.109 Tapestry Trace, Peachtree City, GA 30269
MLS# 10641869Listed by: Berkshire Hathaway HomeServices Georgia Properties - New
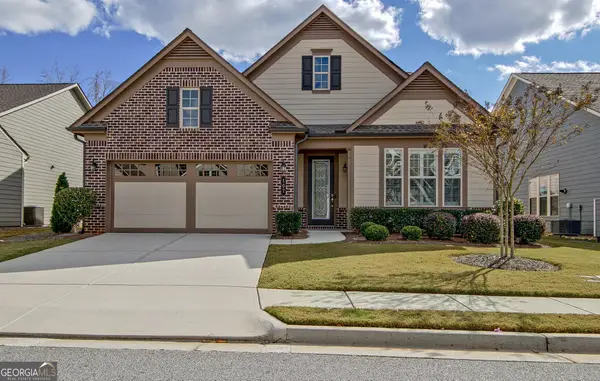 $649,900Active3 beds 2 baths2,020 sq. ft.
$649,900Active3 beds 2 baths2,020 sq. ft.107 Iron Oak Drive, Peachtree City, GA 30269
MLS# 10641541Listed by: Berkshire Hathaway HomeServices Georgia Properties - New
 $469,900Active4 beds 3 baths2,006 sq. ft.
$469,900Active4 beds 3 baths2,006 sq. ft.108 Rock Mull, Peachtree City, GA 30269
MLS# 10640967Listed by: Southern Classic Realtors - New
 $868,000Active3 beds 4 baths3,085 sq. ft.
$868,000Active3 beds 4 baths3,085 sq. ft.223 Sweetbay Court, Peachtree City, GA 30269
MLS# 10640897Listed by: eXp Realty - New
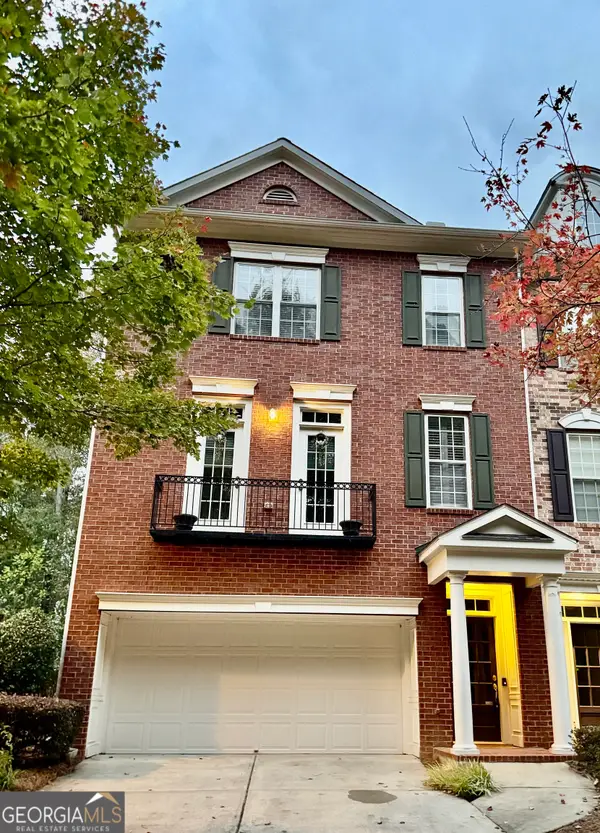 $579,500Active3 beds 3 baths3,188 sq. ft.
$579,500Active3 beds 3 baths3,188 sq. ft.18 American Walk, Peachtree City, GA 30269
MLS# 10640621Listed by: NorthGroup Real Estate Inc - New
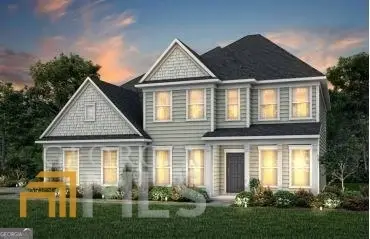 $769,000Active5 beds 5 baths3,661 sq. ft.
$769,000Active5 beds 5 baths3,661 sq. ft.144 Westberry Street, Peachtree City, GA 30269
MLS# 10640404Listed by: Berkshire Hathaway HomeServices Georgia Properties - New
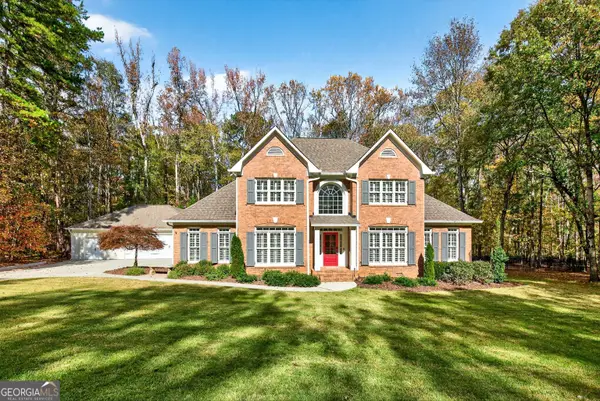 $885,000Active4 beds 4 baths3,136 sq. ft.
$885,000Active4 beds 4 baths3,136 sq. ft.307 Bellingrath Court, Peachtree City, GA 30269
MLS# 10640374Listed by: Coldwell Banker Bullard Realty - New
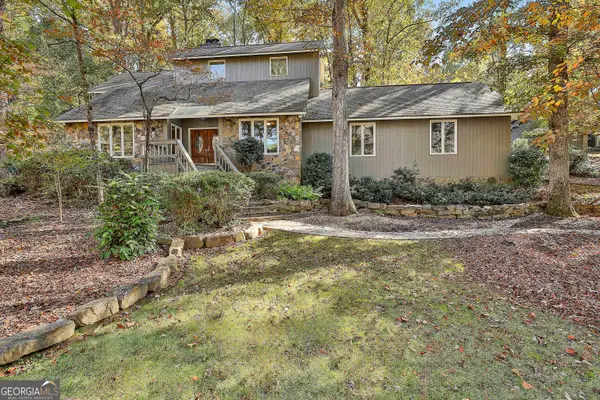 $598,500Active4 beds 3 baths2,792 sq. ft.
$598,500Active4 beds 3 baths2,792 sq. ft.107 Presidio Park, Peachtree City, GA 30269
MLS# 10639998Listed by: Berkshire Hathaway HomeServices Georgia Properties
