109 Tapestry Trace, Peachtree City, GA 30269
Local realty services provided by:Better Homes and Gardens Real Estate Metro Brokers
Listed by: tonya jones group
Office: berkshire hathaway homeservices georgia properties
MLS#:10641869
Source:METROMLS
Price summary
- Price:$875,000
- Price per sq. ft.:$301.31
About this home
For all intents and purposes, this Peachtree City gem is brand new! Taken down to the studs in 2023, this home has been completely reimagined with all-new mechanicals, siding, sheetrock, and roof. What began as a renovation turned into a total transformation - resulting in a stunning modern home in the heart of Peachtree City's desirable Starr's Mill school district. A rocking-chair front porch with double front doors welcomes you inside to a thoughtfully designed open floor plan. The inspiring kitchen features an expansive island, pot filler, coffee bar with a dedicated water tap and beverage refrigerator, plus a walk-in pantry with custom cabinetry. The kitchen flows effortlessly into the living room and keeping room, creating a perfect space for entertaining or everyday life. A secondary bedroom on the main is currently being used as a home office Use this space to best fit your needs. The large laundry and drop zone add convenience and functionality for busy families. Upstairs, the primary suite offers a true retreat with a spa-inspired bath and a custom-designed walk-in closet featuring its own washer and dryer. Three additional bedrooms share a beautifully updated bath. Step outside to the incredible game day porch, complete with a stacked stone fireplace and stone paver flooring - ideal for gatherings year-round. The fully fenced backyard provides privacy and room to relax, play, or entertain. Every inch of this home has been meticulously rebuilt and designed - combining the charm of Peachtree City living with the luxury and comfort of brand-new construction. Enjoy golf cart rides to dinner, school, shopping or tee times on Peachtree City's 100+ miles of multi-use paths.
Contact an agent
Home facts
- Year built:1985
- Listing ID #:10641869
- Updated:December 25, 2025 at 11:45 AM
Rooms and interior
- Bedrooms:5
- Total bathrooms:3
- Full bathrooms:2
- Half bathrooms:1
- Living area:2,904 sq. ft.
Heating and cooling
- Cooling:Ceiling Fan(s), Central Air, Electric
- Heating:Central
Structure and exterior
- Roof:Composition
- Year built:1985
- Building area:2,904 sq. ft.
- Lot area:0.62 Acres
Schools
- High school:Starrs Mill
- Middle school:Rising Starr
- Elementary school:Oak Grove
Utilities
- Water:Public, Water Available
- Sewer:Public Sewer
Finances and disclosures
- Price:$875,000
- Price per sq. ft.:$301.31
- Tax amount:$4,304 (24)
New listings near 109 Tapestry Trace
- New
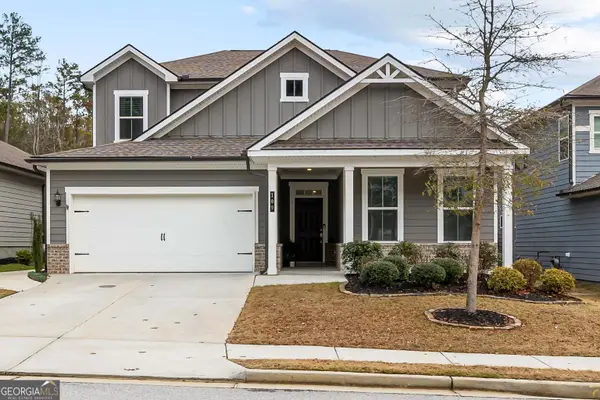 $635,000Active5 beds 4 baths3,152 sq. ft.
$635,000Active5 beds 4 baths3,152 sq. ft.109 Vivian Lane, Peachtree City, GA 30269
MLS# 10660939Listed by: Keller Williams Rlty Atl. Part - Coming Soon
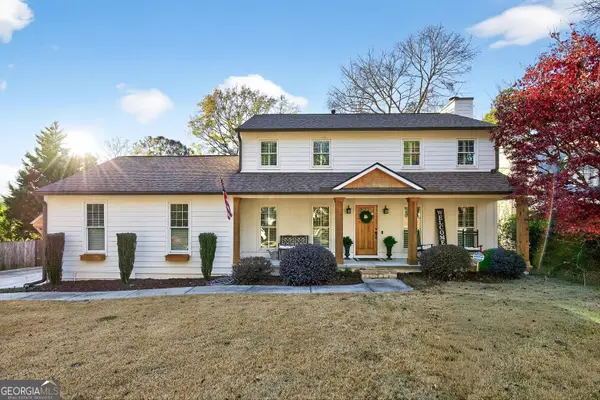 $549,900Coming Soon3 beds 3 baths
$549,900Coming Soon3 beds 3 baths211 Lanyard Loop, Peachtree City, GA 30269
MLS# 10660783Listed by: Ansley Real Estate | Christie's Int' - Coming Soon
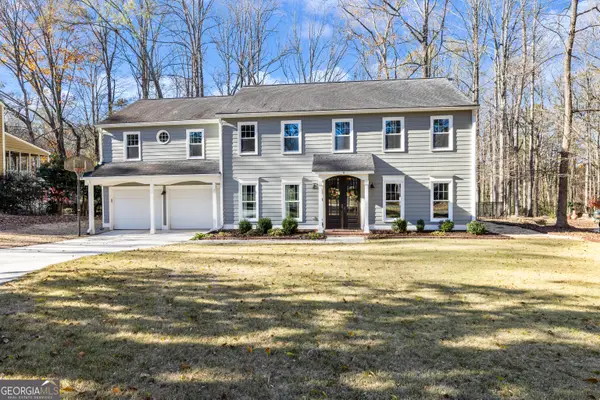 $749,900Coming Soon5 beds 4 baths
$749,900Coming Soon5 beds 4 baths103 Rosewood Court, Peachtree City, GA 30269
MLS# 10660582Listed by: Berkshire Hathaway HomeServices Georgia Properties - New
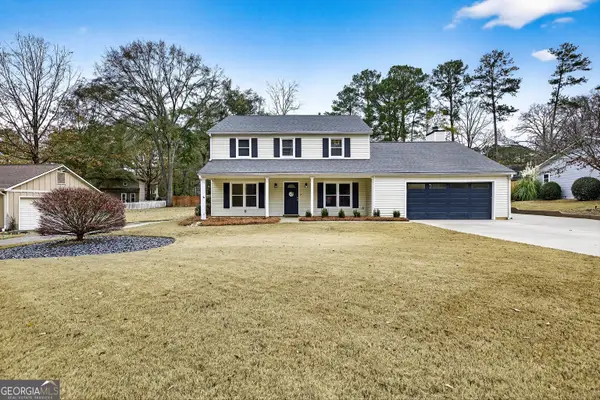 $564,900Active4 beds 3 baths2,355 sq. ft.
$564,900Active4 beds 3 baths2,355 sq. ft.103 Perch Point, Peachtree City, GA 30269
MLS# 10660324Listed by: Ansley Real Estate | Christie's Int' - New
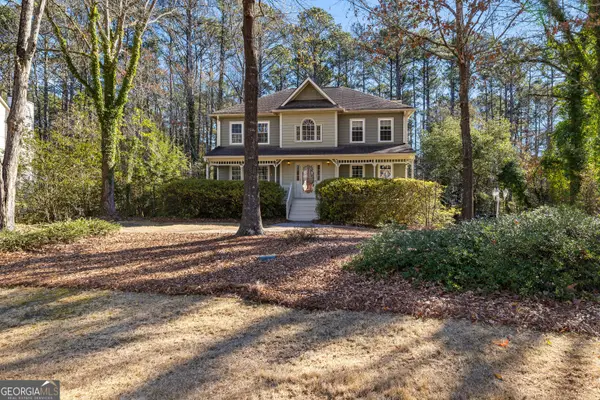 $614,000Active4 beds 3 baths2,540 sq. ft.
$614,000Active4 beds 3 baths2,540 sq. ft.122 Cloister Drive, Peachtree City, GA 30269
MLS# 10659891Listed by: Berkshire Hathaway HomeServices Georgia Properties - New
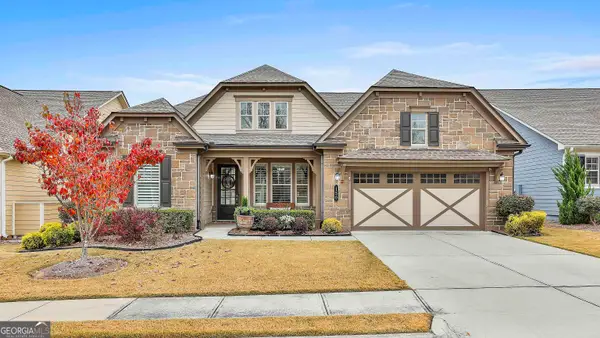 $800,000Active4 beds 4 baths2,850 sq. ft.
$800,000Active4 beds 4 baths2,850 sq. ft.150 Mulberry Court, Peachtree City, GA 30269
MLS# 10659795Listed by: Ansley Real Estate | Christie's Int' - New
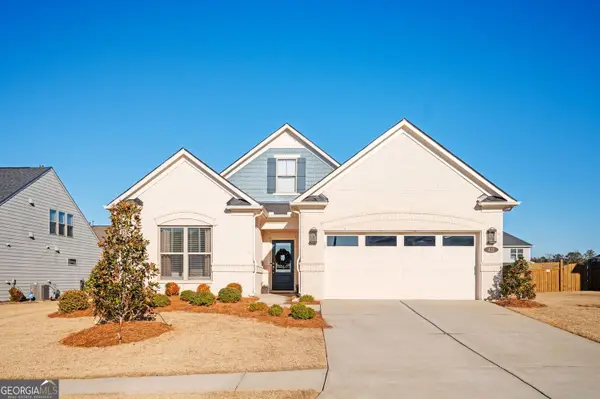 Listed by BHGRE$557,999Active3 beds 2 baths1,888 sq. ft.
Listed by BHGRE$557,999Active3 beds 2 baths1,888 sq. ft.412 Southbridge Pass, Peachtree City, GA 30269
MLS# 10659622Listed by: BHGRE Metro Brokers - Open Sun, 2 to 5pmNew
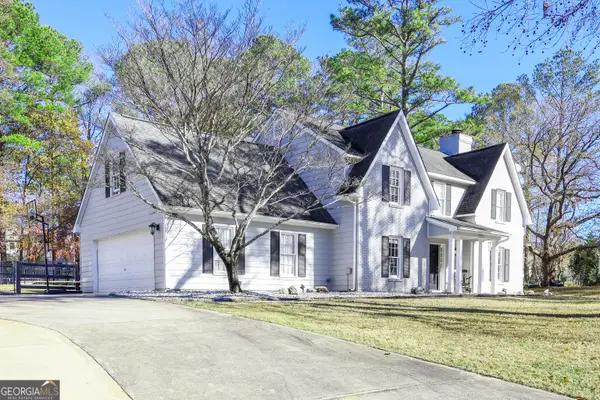 $500,000Active4 beds 3 baths2,102 sq. ft.
$500,000Active4 beds 3 baths2,102 sq. ft.100 Dunsnay Way, Peachtree City, GA 30269
MLS# 10659706Listed by: Berkshire Hathaway HomeServices Georgia Properties - New
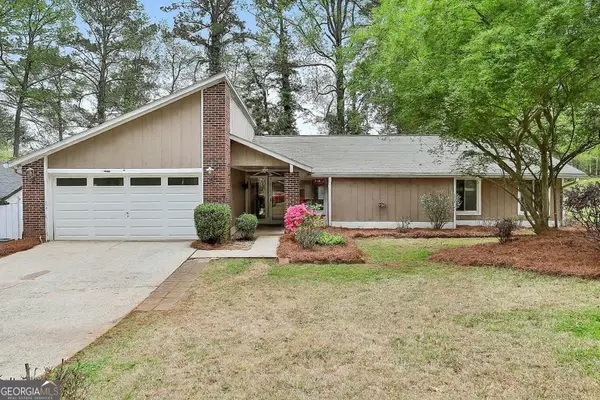 $439,000Active3 beds 2 baths1,788 sq. ft.
$439,000Active3 beds 2 baths1,788 sq. ft.100 Lake Forest Drive, Peachtree City, GA 30269
MLS# 10659010Listed by: Berkshire Hathaway HomeServices Georgia Properties - New
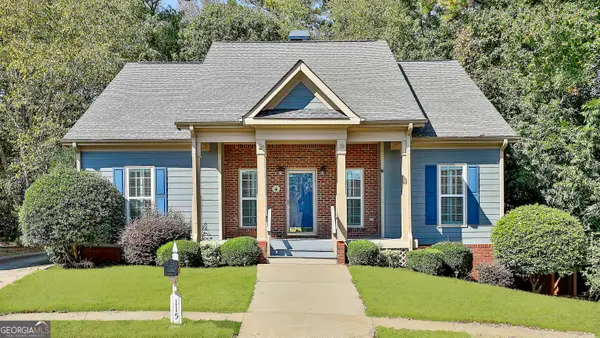 $558,500Active4 beds 4 baths3,381 sq. ft.
$558,500Active4 beds 4 baths3,381 sq. ft.115 Cottage Grove, Peachtree City, GA 30269
MLS# 10658847Listed by: Berkshire Hathaway HomeServices Georgia Properties
