111 Augusta Drive, Peachtree City, GA 30269
Local realty services provided by:Better Homes and Gardens Real Estate Metro Brokers
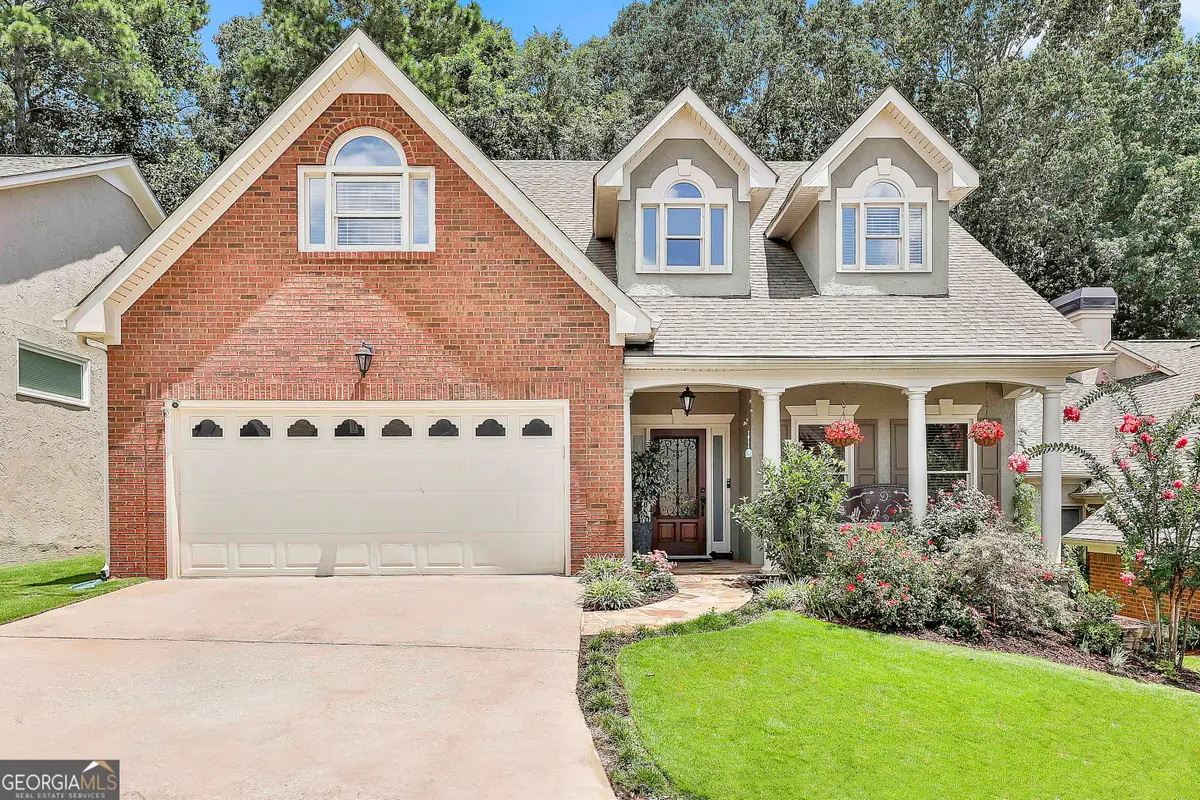
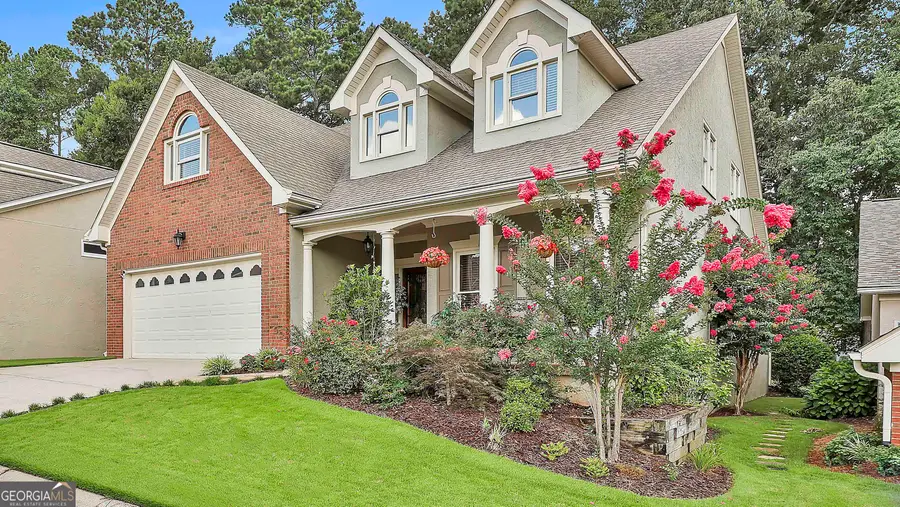
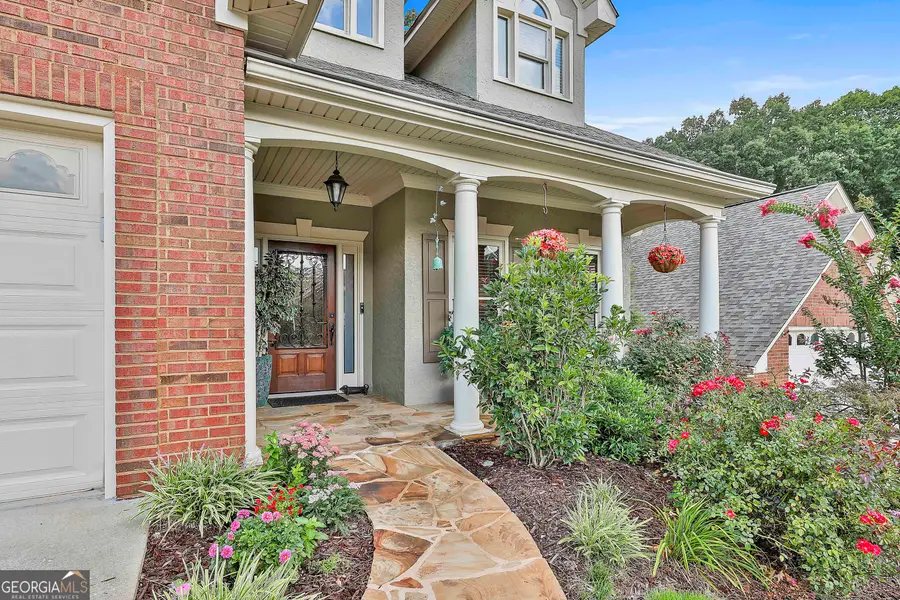
Listed by:susan fitzgerald770-652-7376, SUSAN.FITZGERALD@BHHSGEORGIA.COM
Office:berkshire hathaway homeservices georgia properties
MLS#:10569664
Source:METROMLS
Price summary
- Price:$742,500
- Price per sq. ft.:$221.64
- Monthly HOA dues:$140
About this home
ABSOLUTELY EXQUISITE DESIGNER SHOWPLACE PERFECTLY SITUATED ON A PREMIER GOLF COURSE LOT WITH BREATHTAKING PANORMIC VIEWS AS FAR AS YOU CAN SEE! Approximately 3350 square feet of pure elegance, renovated to perfection with all the latest trends and decorator touches including gorgeous sunroom, screen porch, and patio additions, all overlooking the 11th hole of Braelinn Golf Course! This incredible open flowing plan features stunning 21' ceilings, 2 story great room, dramatic floor to ceiling dual-sided stone fireplace, entertainment size dining, beautiful den/office with rich judges paneling, the ultimate chef's kitchen plus luxurious owner's retreat with amazing spa bath, all on the main level! AND THAT IS JUST THE BEGINNING...The kitchen is truly the center of this home...totally remodeled with handcrafted cabinetry, granite counters, wine/coffee center, decorator backsplash, soft close drawers, roll out shelving and, new upscale appliances including a Bosch dishwasher, gas range, and top of the line microwave that converts to a convection oven and air fryer too! The elegant primary retreat features a gorgeous spa bath complete with a raised onyx vanity, dual decorator sinks, oversized designer shower with frameless door and dual shower heads, plus two walk-in closets! Take the winding staircase to an open loft or library, wonderful recreation/media room with granite wet bar, huge bonus/teen suite, and guest bedroom too! Lush landscaping and beautiful shade trees create a private "backyard oasis" surrounded by nature and "picture perfect" golf course views! Plenty of outdoor living spaces too... sip your favorite beverage and enjoy the cool fall evenings on your flagstone front porch, vaulted screen porch or patio. Oversized 2.5 car garage with new epoxy flooring will accommodate 2 cars and your golf cart or workshop. Level 2 charging station for electric car has been added for your convenience too! The HOA maintains your yard + trash so you can enjoy a carefree lifestyle, and all Peachtree City has to offer! Prime location connected to 100 miles of cart paths with quick access to shopping, restaurants, International Airport, Trilith, and I-85! NOTHING TO DO BUT MOVE IN AND RELAX! WOW!
Contact an agent
Home facts
- Year built:1994
- Listing Id #:10569664
- Updated:August 14, 2025 at 10:41 AM
Rooms and interior
- Bedrooms:4
- Total bathrooms:3
- Full bathrooms:2
- Half bathrooms:1
- Living area:3,350 sq. ft.
Heating and cooling
- Cooling:Ceiling Fan(s), Central Air, Dual, Electric, Zoned
- Heating:Central, Dual, Forced Air, Natural Gas, Zoned
Structure and exterior
- Roof:Composition
- Year built:1994
- Building area:3,350 sq. ft.
- Lot area:0.13 Acres
Schools
- High school:Starrs Mill
- Middle school:Rising Starr
- Elementary school:Braelinn
Utilities
- Water:Public, Water Available
- Sewer:Public Sewer, Sewer Available, Sewer Connected
Finances and disclosures
- Price:$742,500
- Price per sq. ft.:$221.64
- Tax amount:$5,943 (2024)
New listings near 111 Augusta Drive
- New
 $399,900Active3 beds 2 baths1,524 sq. ft.
$399,900Active3 beds 2 baths1,524 sq. ft.702 Cove Road, Peachtree City, GA 30269
MLS# 7631764Listed by: ATLANTA COMMUNITIES - Open Sat, 12 to 2pmNew
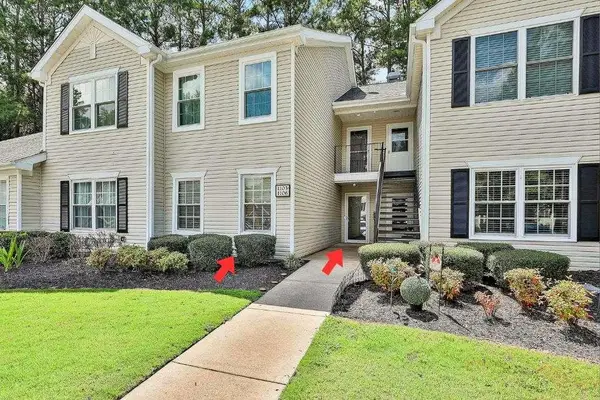 $309,000Active2 beds 2 baths1,390 sq. ft.
$309,000Active2 beds 2 baths1,390 sq. ft.1103 Ridgelake Drive, Peachtree City, GA 30269
MLS# 7632320Listed by: CHAPMAN HALL REALTORS - Open Sat, 12 to 3pmNew
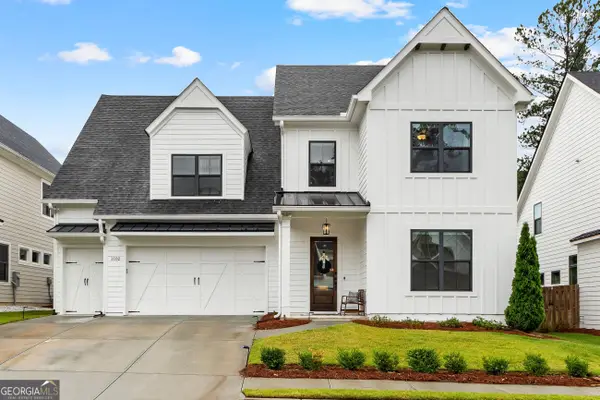 $795,000Active5 beds 4 baths3,389 sq. ft.
$795,000Active5 beds 4 baths3,389 sq. ft.1102 Maybeck Way, Peachtree City, GA 30269
MLS# 10583757Listed by: Local Pros Real Estate Group - New
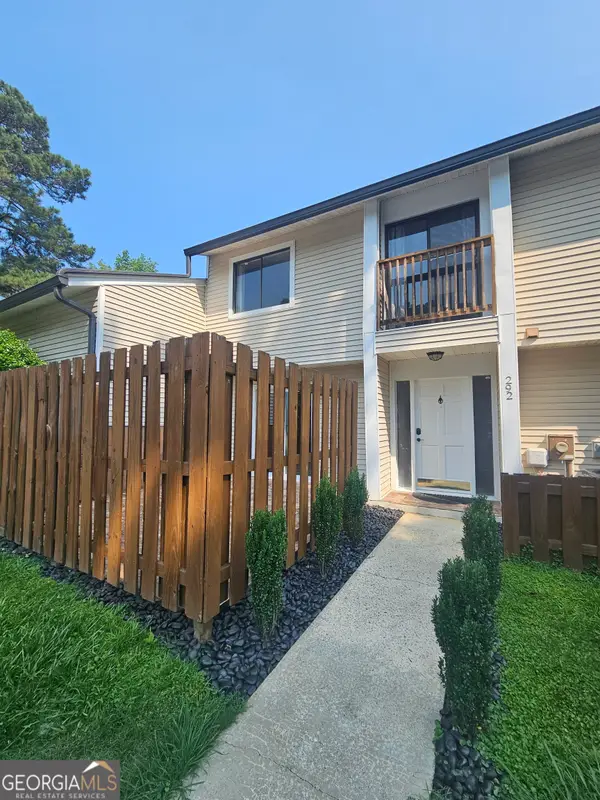 $224,900Active2 beds 2 baths1,058 sq. ft.
$224,900Active2 beds 2 baths1,058 sq. ft.292 Twiggs Corner, Peachtree City, GA 30269
MLS# 10583478Listed by: Preferred Realty Services, Inc - New
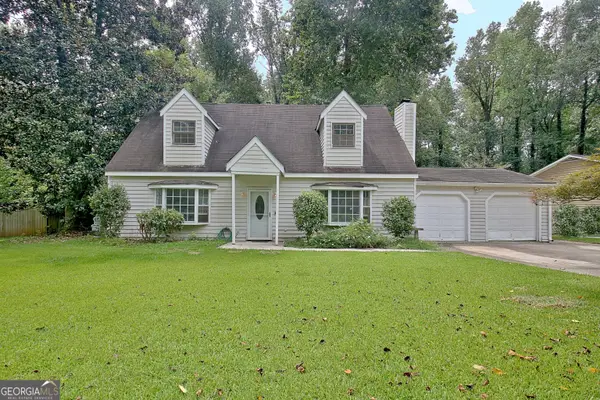 $325,000Active4 beds 2 baths1,900 sq. ft.
$325,000Active4 beds 2 baths1,900 sq. ft.406 Doubletrace Lane, Peachtree City, GA 30269
MLS# 10583165Listed by: Watlington & Buckles, Inc. - New
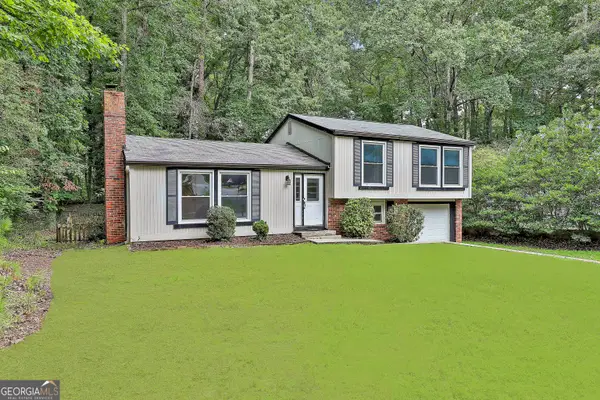 $358,500Active3 beds 2 baths1,520 sq. ft.
$358,500Active3 beds 2 baths1,520 sq. ft.231 Cedar Drive, Peachtree City, GA 30269
MLS# 10583117Listed by: Berkshire Hathaway HomeServices Georgia Properties - New
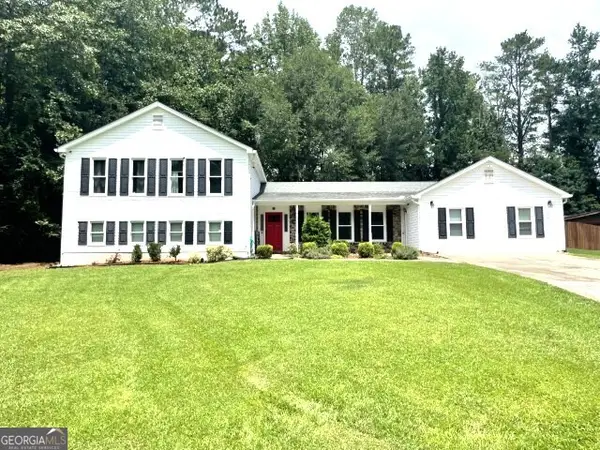 $589,900Active6 beds 4 baths3,135 sq. ft.
$589,900Active6 beds 4 baths3,135 sq. ft.303 Broken Bit Way, Peachtree City, GA 30269
MLS# 10582316Listed by: Darby Real Estate - New
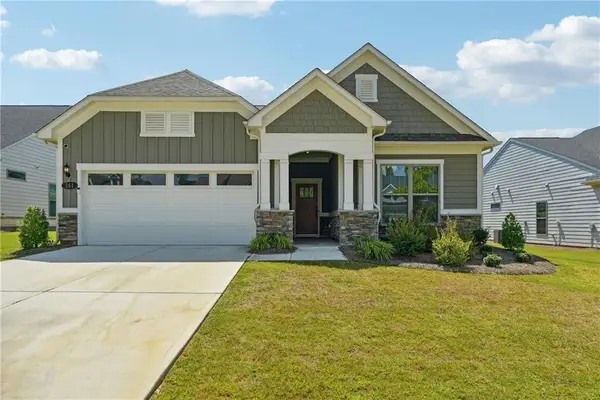 $649,900Active4 beds 3 baths3,162 sq. ft.
$649,900Active4 beds 3 baths3,162 sq. ft.361 Elkins Place, Peachtree City, GA 30269
MLS# 7630823Listed by: MAXIMUM ONE REALTY GREATER ATL. - Open Sun, 1 to 3pmNew
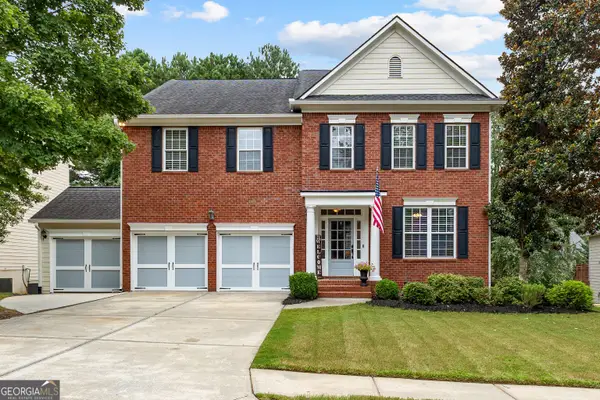 $945,000Active5 beds 5 baths4,612 sq. ft.
$945,000Active5 beds 5 baths4,612 sq. ft.412 Constitution Circle, Peachtree City, GA 30269
MLS# 10581958Listed by: Southern Classic Realtors - Coming Soon
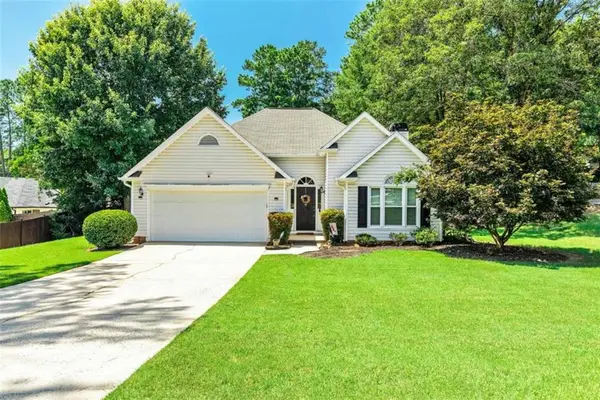 $514,900Coming Soon3 beds 2 baths
$514,900Coming Soon3 beds 2 baths203 Birkhill, Peachtree City, GA 30269
MLS# 7630537Listed by: HARRY NORMAN REALTORS
