1122 Montclair Drive, Peachtree City, GA 30269
Local realty services provided by:Better Homes and Gardens Real Estate Jackson Realty
1122 Montclair Drive,Peachtree City, GA 30269
$899,000
- 5 Beds
- 5 Baths
- 4,221 sq. ft.
- Single family
- Active
Listed by: scott fader
Office: joseph walter realty, llc
MLS#:10524218
Source:METROMLS
Price summary
- Price:$899,000
- Price per sq. ft.:$212.98
About this home
Fabulous and totally renovated home in AVALON PARK. Located at the end of a cul-de-sac on a 1.2 acre lot, this home provides the tranquility of nature while being minutes from great dining, shopping, and entertainment options within minutes in any direction! It's the perfect setting for those who wish for a private retreat without compromising on convenience. A charming covered front porch leads into a welcoming two story foyer with a formal dining room and an office with custom built ins, flowing into the heart of the home -a cozy living room with a fireplace that seamlessly connects to the kitchen and eat-in breakfast area. The meticulously designed chefs kitchen features an oversized eat-in bar, 6 burner gas Z-Line range/oven, built in Thermador convection oven/microwave combo, custom pull outs and a walk-in pantry. Moving upstairs you'll find 4 bedrooms, 3 bathrooms and the laundry room. The oversized owners suite offers a peaceful retreat with sitting areas overlooking the beautiful backyard, has his and hers custom walk-in closets, dual vanity, spa shower and a large soaking tub. The guest bedroom includes a private in-room bathroom. The other two bedrooms share a Jack-n-Jill each with their own sinks. The walk out basement has a wet bar area, media room, bedroom and full bath. There is SO MUCH storage and another garage that is perfect for lawn equipment or a golf cart. You walk out onto a covered patio and a beautifully maintained level backyard with an extra large firepit. The backyard is the end of the city limits and backs up to a greenbelt, offering additional privacy and a serene setting making it the perfect place to unwind and enjoy the beauty of nature.
Contact an agent
Home facts
- Year built:1997
- Listing ID #:10524218
- Updated:November 14, 2025 at 12:27 PM
Rooms and interior
- Bedrooms:5
- Total bathrooms:5
- Full bathrooms:4
- Half bathrooms:1
- Living area:4,221 sq. ft.
Heating and cooling
- Cooling:Ceiling Fan(s), Central Air, Electric
- Heating:Central, Natural Gas
Structure and exterior
- Roof:Composition
- Year built:1997
- Building area:4,221 sq. ft.
- Lot area:1.2 Acres
Schools
- High school:Mcintosh
- Middle school:Booth
- Elementary school:Huddleston
Utilities
- Water:Public
- Sewer:Septic Tank
Finances and disclosures
- Price:$899,000
- Price per sq. ft.:$212.98
- Tax amount:$7,544 (23)
New listings near 1122 Montclair Drive
- New
 $641,000Active4 beds 4 baths3,400 sq. ft.
$641,000Active4 beds 4 baths3,400 sq. ft.613 Preserve Place, Peachtree City, GA 30269
MLS# 7681221Listed by: NATION ONE REALTY GROUP, INC. - Open Sat, 11am to 1pmNew
 $578,000Active4 beds 2 baths2,336 sq. ft.
$578,000Active4 beds 2 baths2,336 sq. ft.101 Sawtan Rim, Peachtree City, GA 30269
MLS# 10642070Listed by: Keller Williams Rlty Atl. Part - New
 $875,000Active5 beds 3 baths3,339 sq. ft.
$875,000Active5 beds 3 baths3,339 sq. ft.109 Tapestry Trace, Peachtree City, GA 30269
MLS# 10641869Listed by: Berkshire Hathaway HomeServices Georgia Properties - New
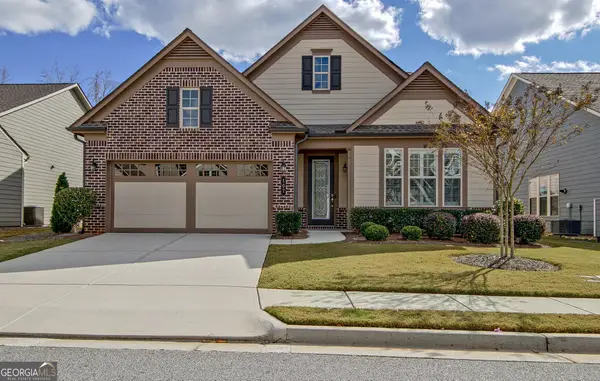 $649,900Active3 beds 2 baths2,020 sq. ft.
$649,900Active3 beds 2 baths2,020 sq. ft.107 Iron Oak Drive, Peachtree City, GA 30269
MLS# 10641541Listed by: Berkshire Hathaway HomeServices Georgia Properties - New
 $469,900Active4 beds 3 baths2,006 sq. ft.
$469,900Active4 beds 3 baths2,006 sq. ft.108 Rock Mull, Peachtree City, GA 30269
MLS# 10640967Listed by: Southern Classic Realtors - New
 $868,000Active3 beds 4 baths3,085 sq. ft.
$868,000Active3 beds 4 baths3,085 sq. ft.223 Sweetbay Court, Peachtree City, GA 30269
MLS# 10640897Listed by: eXp Realty - New
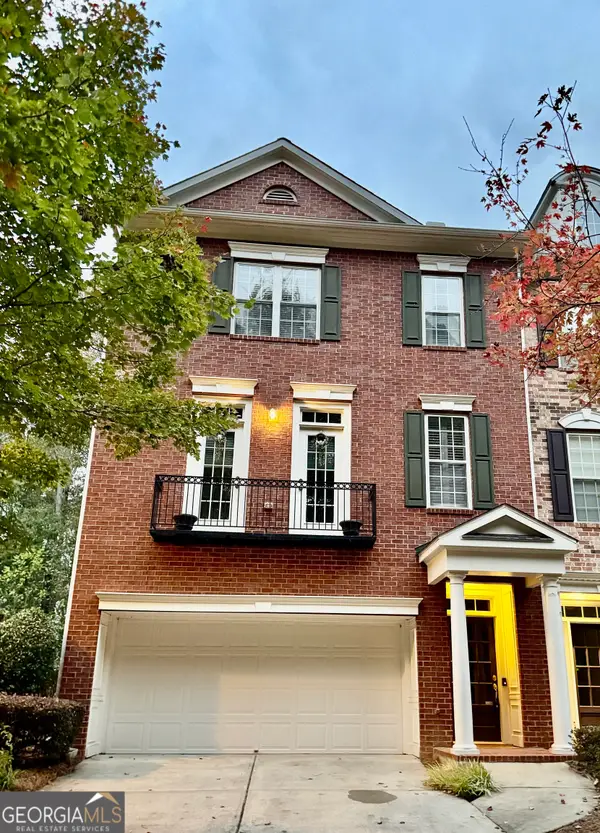 $579,500Active3 beds 3 baths3,188 sq. ft.
$579,500Active3 beds 3 baths3,188 sq. ft.18 American Walk, Peachtree City, GA 30269
MLS# 10640621Listed by: NorthGroup Real Estate Inc - New
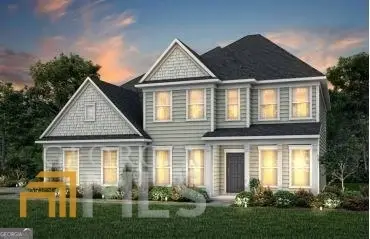 $769,000Active5 beds 5 baths3,661 sq. ft.
$769,000Active5 beds 5 baths3,661 sq. ft.144 Westberry Street, Peachtree City, GA 30269
MLS# 10640404Listed by: Berkshire Hathaway HomeServices Georgia Properties - New
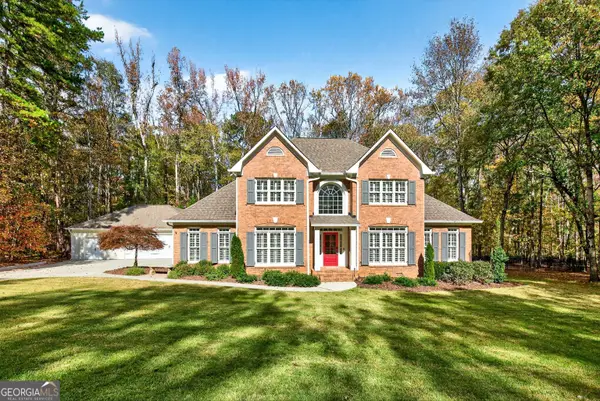 $885,000Active4 beds 4 baths3,136 sq. ft.
$885,000Active4 beds 4 baths3,136 sq. ft.307 Bellingrath Court, Peachtree City, GA 30269
MLS# 10640374Listed by: Coldwell Banker Bullard Realty - New
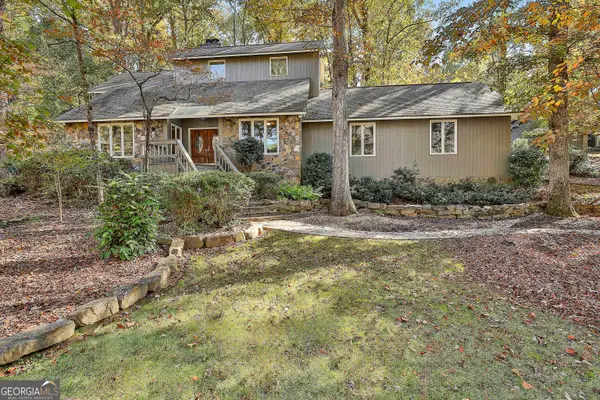 $598,500Active4 beds 3 baths2,792 sq. ft.
$598,500Active4 beds 3 baths2,792 sq. ft.107 Presidio Park, Peachtree City, GA 30269
MLS# 10639998Listed by: Berkshire Hathaway HomeServices Georgia Properties
