113 Camp Creek Trail, Peachtree City, GA 30269
Local realty services provided by:Better Homes and Gardens Real Estate Jackson Realty
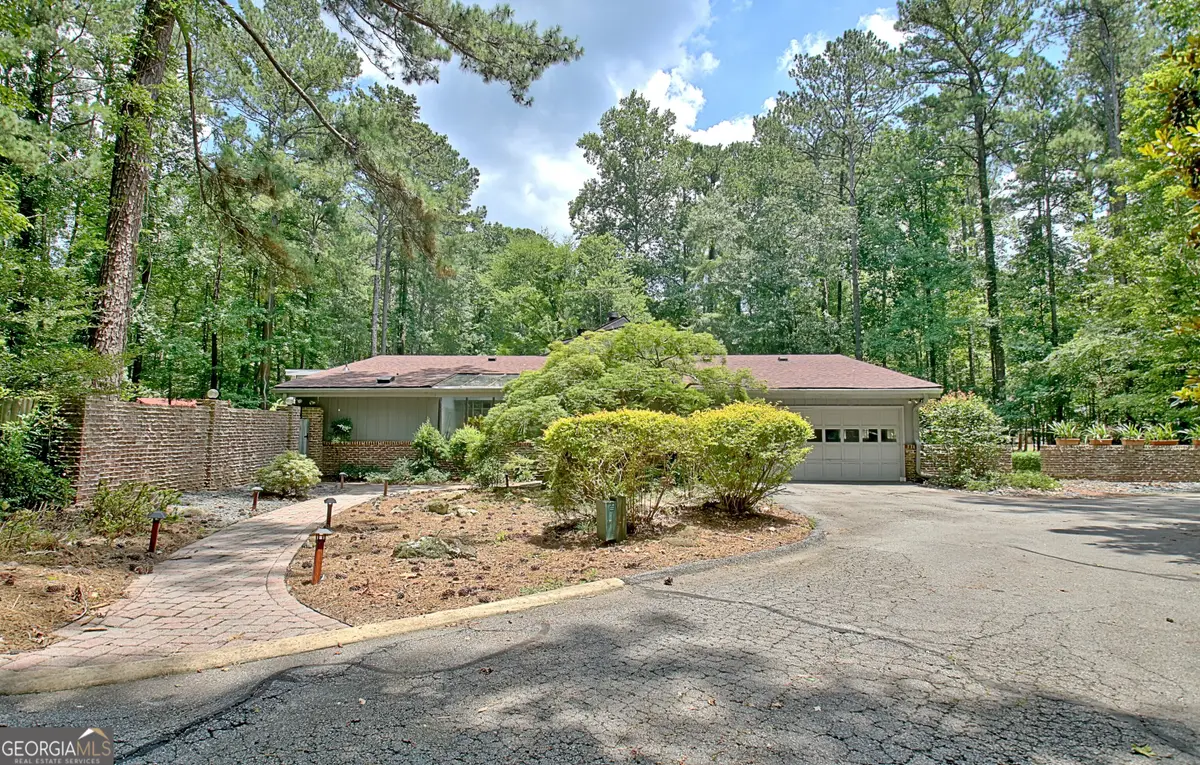
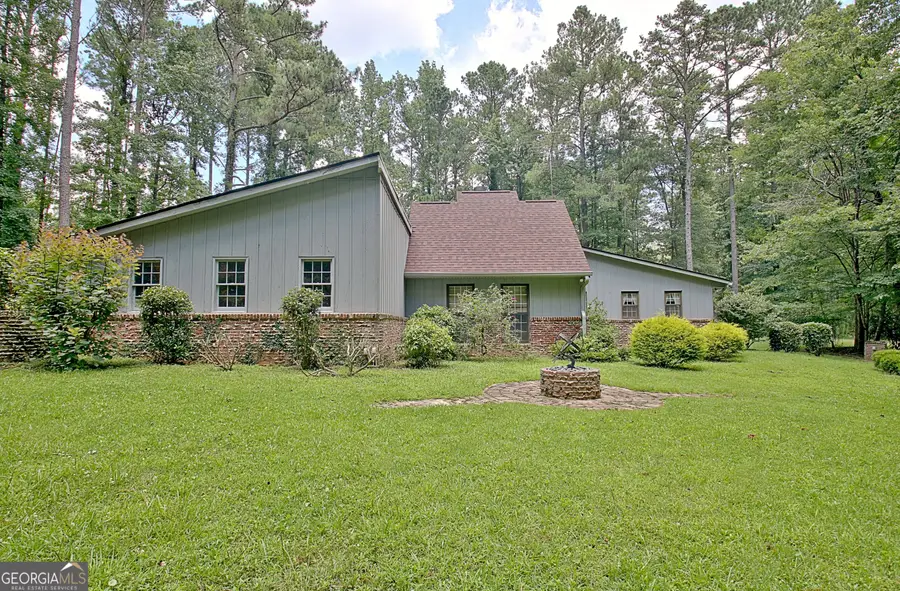
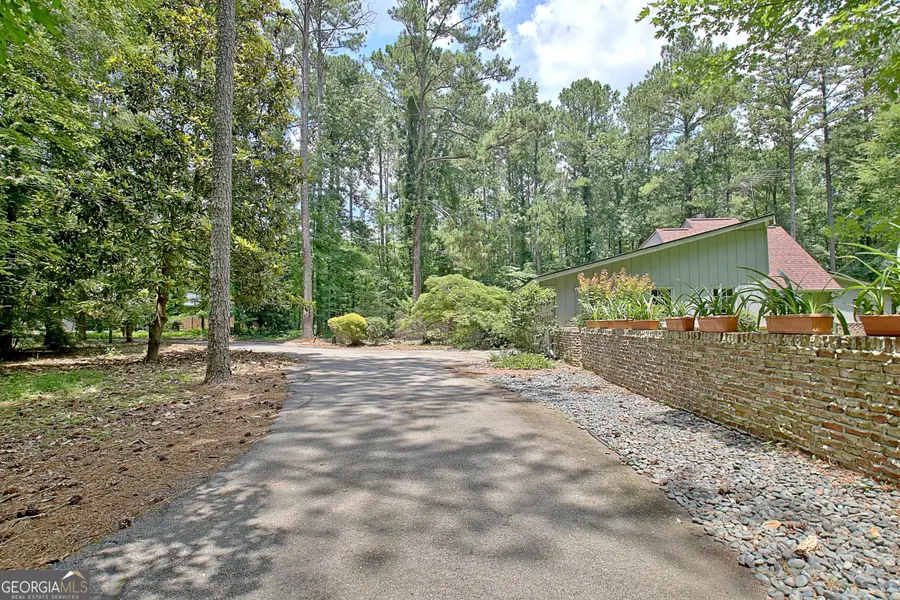
113 Camp Creek Trail,Peachtree City, GA 30269
$725,000
- 3 Beds
- 3 Baths
- 2,898 sq. ft.
- Single family
- Active
Listed by:laura wheeler
Office:degolian realty
MLS#:10560631
Source:METROMLS
Price summary
- Price:$725,000
- Price per sq. ft.:$250.17
About this home
A RARE 3 + acre RANCH in the heart of Peachtree City with NEW ROOF! This beautiful One-Owner home is perfect if you're looking for acreage and privacy. As you enter this custom-built home, you'll find an open foyer and formal dining room. Notice all the natural light coming through the greenhouse. Continue into the living room which has both vaulted and beamed ceilings, both a wet bar and a wood-burning fireplace, and tons of natural light! The over-sized kitchen features a large island, complete with a JennAir cooktop, stainless appliances, and TONS of storage! The primary suite features vaulted ceilings, a gas fireplace, two walk-in closets, an oversized shower and multiple vanities. This home also offers two large guest rooms, 2 additional full bathrooms, and a cozy library with loft and a fireplace. Enjoy privacy in the beautiful brick-fenced courtyard, where you can enjoy outdoor cooking and a firepit. Continue toward the back of the courtyard to find a 6-car garage! In the backyard, you will find an oversized fenced-in gardening area. Whether you want to play in the woods, bask in the sun, or enjoy the treehouse, this home offers it all! Situated in a tranquil neighborhood, residents benefit from the proximity to top rated schools, shopping, and restaurants accessible by golf cart. Come enjoy it with your family and friends for years to come!
Contact an agent
Home facts
- Year built:1977
- Listing Id #:10560631
- Updated:August 14, 2025 at 10:41 AM
Rooms and interior
- Bedrooms:3
- Total bathrooms:3
- Full bathrooms:3
- Living area:2,898 sq. ft.
Heating and cooling
- Cooling:Ceiling Fan(s), Central Air, Heat Pump
- Heating:Central, Heat Pump
Structure and exterior
- Roof:Composition
- Year built:1977
- Building area:2,898 sq. ft.
- Lot area:3.2 Acres
Schools
- High school:Starrs Mill
- Middle school:Rising Starr
- Elementary school:Oak Grove
Utilities
- Water:Well
- Sewer:Septic Tank
Finances and disclosures
- Price:$725,000
- Price per sq. ft.:$250.17
- Tax amount:$6,244 (24)
New listings near 113 Camp Creek Trail
- New
 $399,900Active3 beds 2 baths1,524 sq. ft.
$399,900Active3 beds 2 baths1,524 sq. ft.702 Cove Road, Peachtree City, GA 30269
MLS# 7631764Listed by: ATLANTA COMMUNITIES - Open Sat, 12 to 2pmNew
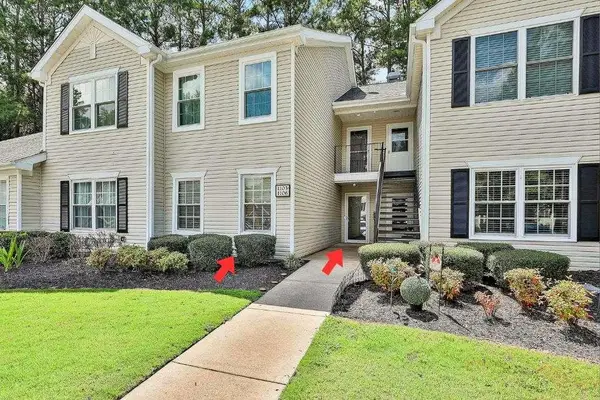 $309,000Active2 beds 2 baths1,390 sq. ft.
$309,000Active2 beds 2 baths1,390 sq. ft.1103 Ridgelake Drive, Peachtree City, GA 30269
MLS# 7632320Listed by: CHAPMAN HALL REALTORS - Open Sat, 12 to 3pmNew
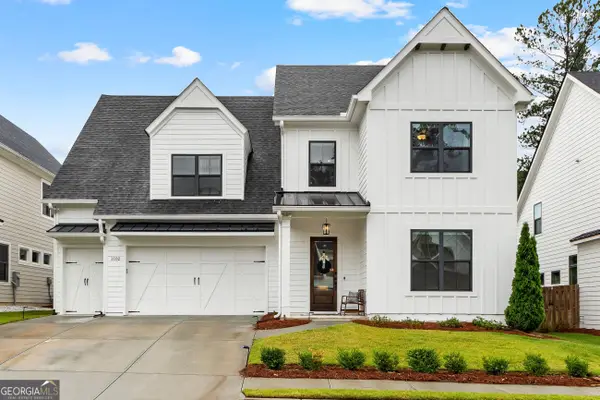 $795,000Active5 beds 4 baths3,389 sq. ft.
$795,000Active5 beds 4 baths3,389 sq. ft.1102 Maybeck Way, Peachtree City, GA 30269
MLS# 10583757Listed by: Local Pros Real Estate Group - New
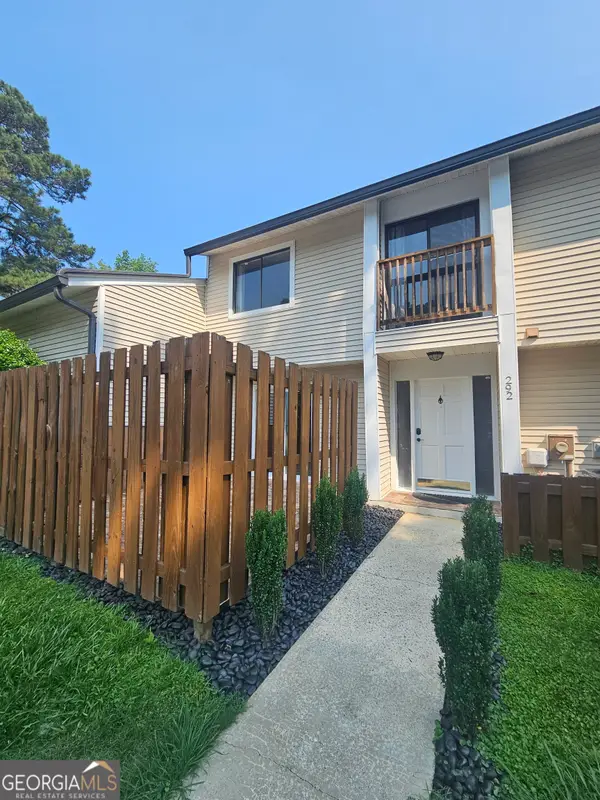 $224,900Active2 beds 2 baths1,058 sq. ft.
$224,900Active2 beds 2 baths1,058 sq. ft.292 Twiggs Corner, Peachtree City, GA 30269
MLS# 10583478Listed by: Preferred Realty Services, Inc - New
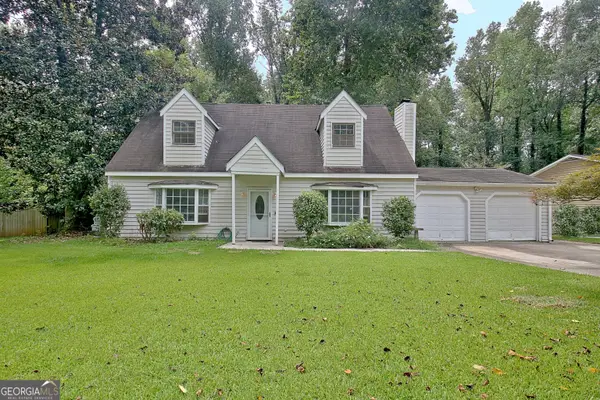 $325,000Active4 beds 2 baths1,900 sq. ft.
$325,000Active4 beds 2 baths1,900 sq. ft.406 Doubletrace Lane, Peachtree City, GA 30269
MLS# 10583165Listed by: Watlington & Buckles, Inc. - New
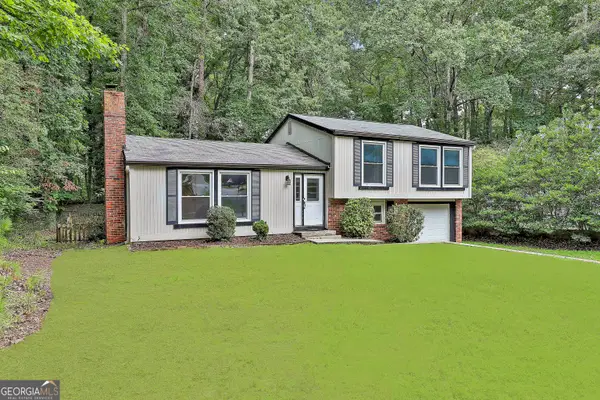 $358,500Active3 beds 2 baths1,520 sq. ft.
$358,500Active3 beds 2 baths1,520 sq. ft.231 Cedar Drive, Peachtree City, GA 30269
MLS# 10583117Listed by: Berkshire Hathaway HomeServices Georgia Properties - New
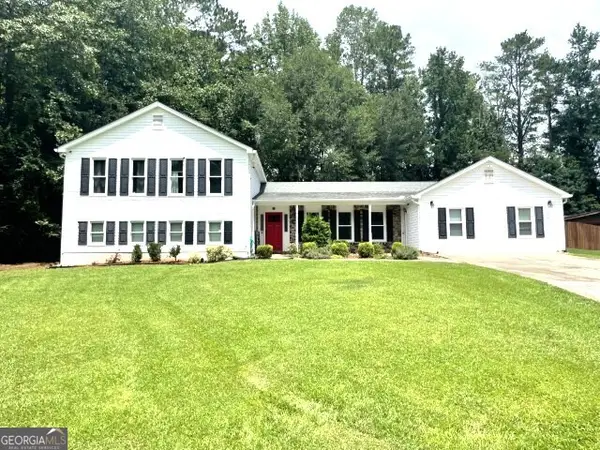 $589,900Active6 beds 4 baths3,135 sq. ft.
$589,900Active6 beds 4 baths3,135 sq. ft.303 Broken Bit Way, Peachtree City, GA 30269
MLS# 10582316Listed by: Darby Real Estate - New
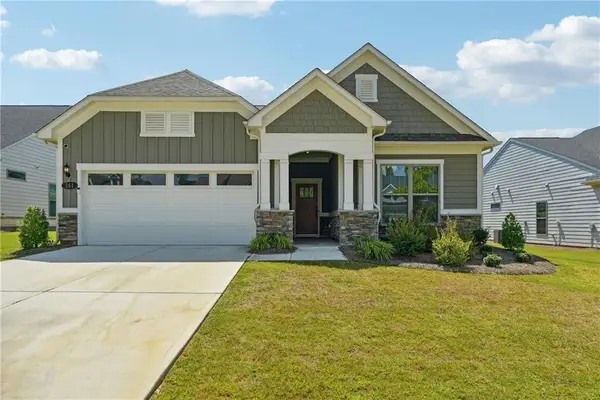 $649,900Active4 beds 3 baths3,162 sq. ft.
$649,900Active4 beds 3 baths3,162 sq. ft.361 Elkins Place, Peachtree City, GA 30269
MLS# 7630823Listed by: MAXIMUM ONE REALTY GREATER ATL. - Open Sun, 1 to 3pmNew
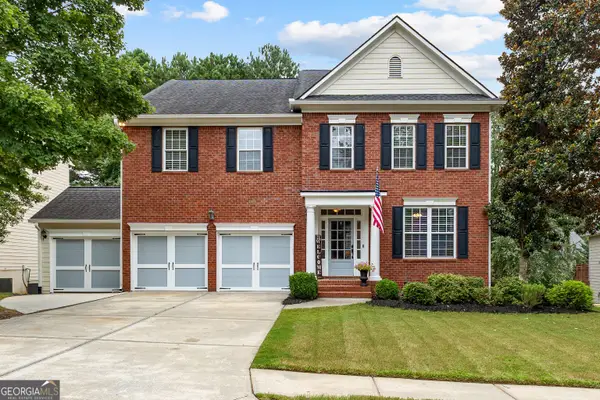 $945,000Active5 beds 5 baths4,612 sq. ft.
$945,000Active5 beds 5 baths4,612 sq. ft.412 Constitution Circle, Peachtree City, GA 30269
MLS# 10581958Listed by: Southern Classic Realtors - Coming Soon
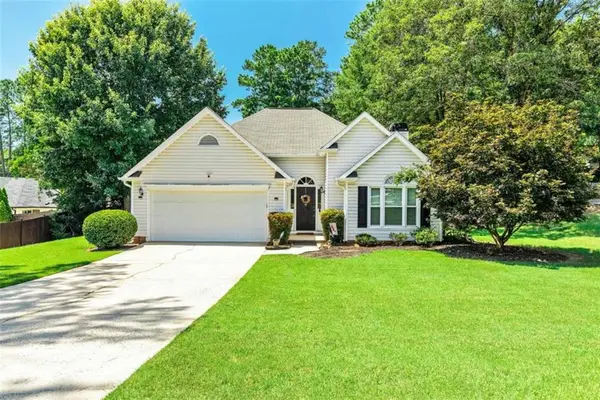 $514,900Coming Soon3 beds 2 baths
$514,900Coming Soon3 beds 2 baths203 Birkhill, Peachtree City, GA 30269
MLS# 7630537Listed by: HARRY NORMAN REALTORS
