113 Fairgate Drive, Peachtree City, GA 30269
Local realty services provided by:Better Homes and Gardens Real Estate Jackson Realty
Listed by: todd killingsworth, amy killingsworth
Office: dwelli
MLS#:10642128
Source:METROMLS
Price summary
- Price:$825,000
- Price per sq. ft.:$197.94
- Monthly HOA dues:$103
About this home
Welcome to one of the rare homes in Everton that combines a spacious backyard backing onto the greenbelt with the tranquility of a cul-de-sac setting. Step through the front door and onto the main level, where beautiful hardwood floors guide you into the open-concept kitchen and expanded living area; enhanced by a three-foot extension upgrade and 10' ceilings. The kitchen truly shines as the heart of the home, featuring a large island, stainless steel appliances, a walk-in pantry, a butler's pantry, and a bright breakfast nook. A versatile front room offers endless possibilities; perfect for a formal dining area, home office, or flex space to fit your lifestyle. You'll also find a convenient bedroom and full bath on this level, ideal for guests or multigenerational living. Upstairs, a spacious loft provides an additional living area that can serve as a media room, play space, or lounge. The primary suite is a relaxing retreat with its own sitting area, his and her closets, and a spa-inspired bathroom complete with double vanities, a walk-in shower, and a soaking tub. Three additional bedrooms, a full bathroom, and a laundry room complete the upstairs level. The finished basement is a standout feature, offering exceptional flexibility. It includes a dedicated office, a separate sitting room, a full bathroom, and a large daylight space that previously housed a photography studio and podcast set, but can absolutely be customized as living space. With its own exterior entry leading to a shaded patio, this space is ideal for work, guests, or hobbies; whatever fits your needs best. If a creative space is not on your wish list, you can easily turn this space into additional living areas, or storage- lots of flex space! Outdoor living is easy here, with multiple spots to unwind: enjoy the welcoming front porch, the upper back deck, the shaded lower patio, or the open backyard that backs up to the serene greenbelt. This home comes with a long list of upgrades including: a third car garage, newly painted exterior (Sept 2025), fresh paint through the interior, a whole-home water filtration and softening system, Cat 6 ethernet cabling (run to all bedrooms, living room, loft, & basement), all external doorways prewired for security cameras, main living room and basement prewired for 5.1 surround sound, and a dual stage whole house surge protector, and all the air ducts have been recently cleaned. This home is move-in ready! Enjoy access to Everton Creekside's exceptional amenities-including a pool, playground, clubhouse, pickleball & tennis courts, and access to the miles of golf cart paths connecting with local shopping, dining, and recreation. Nestled in a vibrant, golf cart-friendly community, this home is the perfect blend of style, space, and location. Under a 20 minute drive from Trilith shopping and dining. And less than 25 miles from Hartsfield-Jackson International Airport-offering easy access for commuting or travel. Schedule your showing today!
Contact an agent
Home facts
- Year built:2017
- Listing ID #:10642128
- Updated:February 22, 2026 at 11:45 AM
Rooms and interior
- Bedrooms:5
- Total bathrooms:4
- Full bathrooms:4
- Living area:4,168 sq. ft.
Heating and cooling
- Cooling:Ceiling Fan(s), Central Air
- Heating:Central, Heat Pump, Natural Gas
Structure and exterior
- Roof:Composition
- Year built:2017
- Building area:4,168 sq. ft.
- Lot area:0.26 Acres
Schools
- High school:Sandy Creek
- Middle school:Flat Rock
- Elementary school:Kedron
Utilities
- Water:Public, Water Available
- Sewer:Public Sewer, Sewer Connected
Finances and disclosures
- Price:$825,000
- Price per sq. ft.:$197.94
- Tax amount:$8,462 (24)
New listings near 113 Fairgate Drive
- New
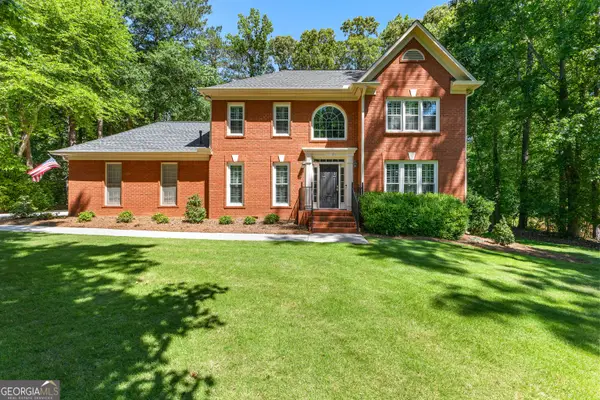 $694,900Active4 beds 3 baths2,949 sq. ft.
$694,900Active4 beds 3 baths2,949 sq. ft.423 Holly Grove Church Road, Peachtree City, GA 30269
MLS# 10696066Listed by: BHHS Georgia Properties - New
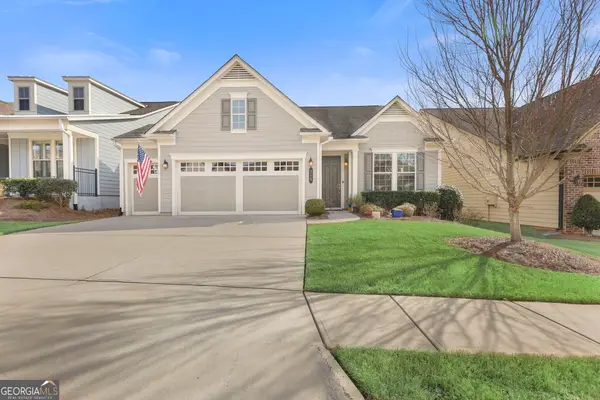 $710,000Active3 beds 3 baths2,535 sq. ft.
$710,000Active3 beds 3 baths2,535 sq. ft.215 Spruce Pine Circle, Peachtree City, GA 30269
MLS# 10695684Listed by: BHHS Georgia Properties - Open Sun, 1 to 3pmNew
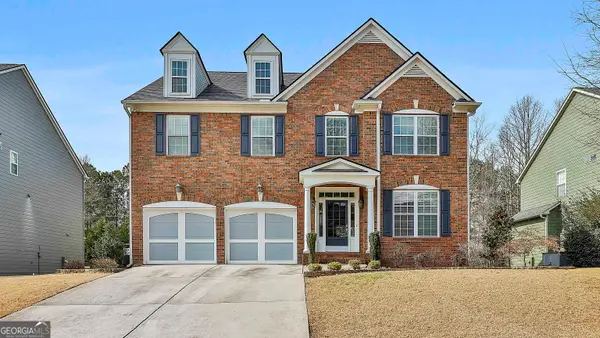 $835,000Active4 beds 4 baths3,270 sq. ft.
$835,000Active4 beds 4 baths3,270 sq. ft.216 Independence Lane, Peachtree City, GA 30269
MLS# 10695383Listed by: eXp Realty - Open Sun, 1 to 3pmNew
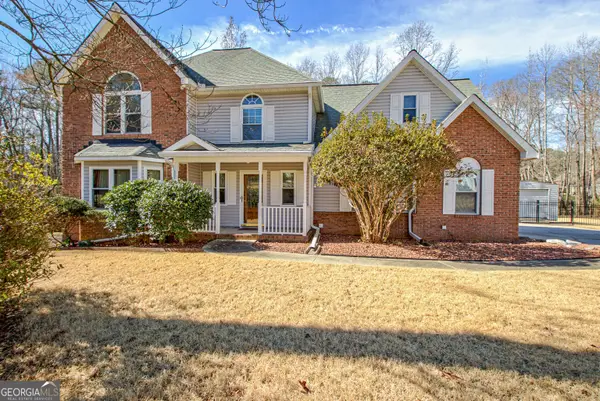 $625,000Active4 beds 3 baths2,647 sq. ft.
$625,000Active4 beds 3 baths2,647 sq. ft.511 Fallside Ct, Peachtree City, GA 30269
MLS# 10695192Listed by: Keller Williams Realty Atl. Partners - New
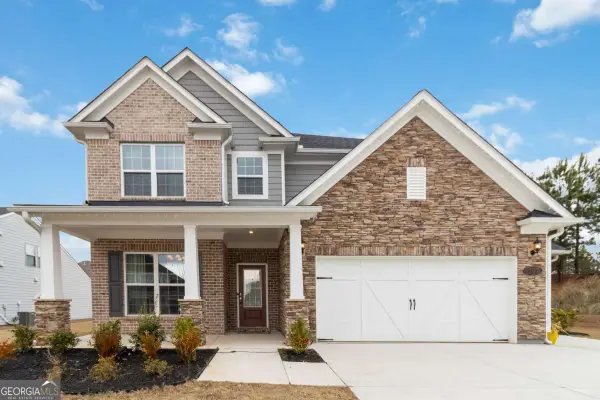 $700,000Active5 beds 4 baths3,184 sq. ft.
$700,000Active5 beds 4 baths3,184 sq. ft.307 Ernest Avenue, Peachtree City, GA 30269
MLS# 10694987Listed by: Keller Williams Realty Atl. Partners - New
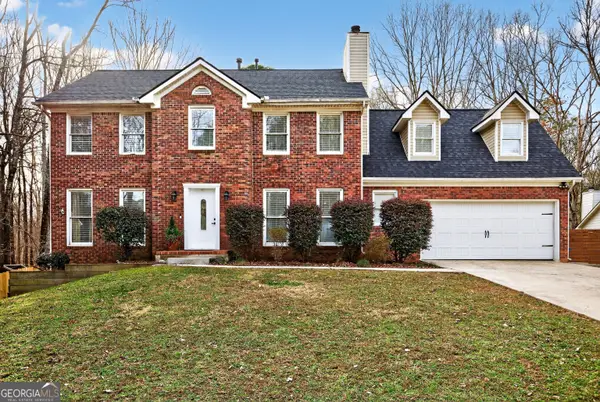 $599,000Active5 beds 4 baths3,218 sq. ft.
$599,000Active5 beds 4 baths3,218 sq. ft.435 Hampton Green, Peachtree City, GA 30269
MLS# 10694955Listed by: Ansley Real Estate | Christie's Int - New
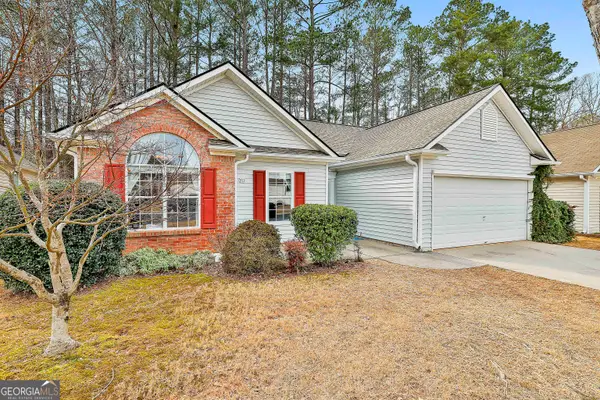 $375,000Active3 beds 2 baths1,224 sq. ft.
$375,000Active3 beds 2 baths1,224 sq. ft.433 Rock Creek Drive, Peachtree City, GA 30269
MLS# 10694434Listed by: eXp Realty - New
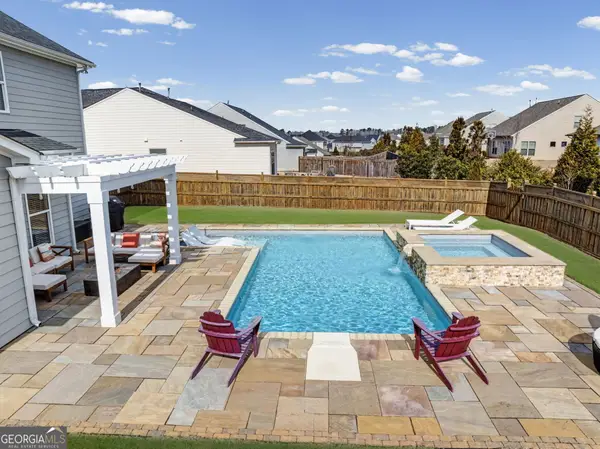 $799,000Active5 beds 4 baths3,230 sq. ft.
$799,000Active5 beds 4 baths3,230 sq. ft.410 Southbridge Pass, Peachtree City, GA 30269
MLS# 10694484Listed by: BHHS Georgia Properties - New
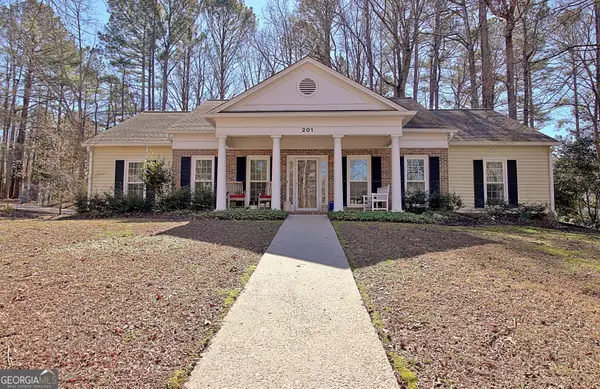 $649,500Active3 beds 3 baths2,092 sq. ft.
$649,500Active3 beds 3 baths2,092 sq. ft.201 Fern Vale, Peachtree City, GA 30269
MLS# 10693873Listed by: DeGolian Realty - New
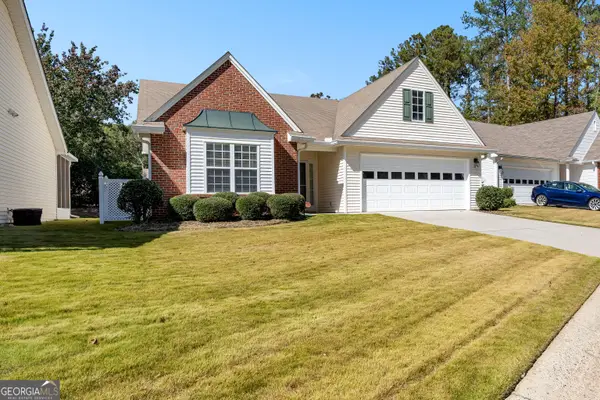 $442,900Active2 beds 2 baths1,582 sq. ft.
$442,900Active2 beds 2 baths1,582 sq. ft.2006 Village Park Drive, Peachtree City, GA 30269
MLS# 10693710Listed by: Coldwell Banker Bullard Realty

