113 Regents Square, Peachtree City, GA 30269
Local realty services provided by:Better Homes and Gardens Real Estate Metro Brokers
Listed by:susan fitzgerald
Office:berkshire hathaway homeservices georgia properties
MLS#:7615523
Source:FIRSTMLS
Price summary
- Price:$1,850,000
- Price per sq. ft.:$28.46
- Monthly HOA dues:$47.83
About this home
OPPORTUNITY OF A LIFETIME! THIS EXTRAORDINARY EUROPEAN SHOWPLACE + AWARD WINNING "5 STAR BACKYARD RESORT" IS A TRUE "HIDDEN TREASURE" RIGHT HERE IN ONE OF PEACHTREE CITY'S MOST SOUGHT AFTER LAKE COMMUNITIES! THIS "MAJESTIC OASIS" is the "ULTIMATE PLAYGROUND" FEATURING A SPECTACULAR 3-LEVEL PEBBLE TEC POOL, CASCADING WATERFALLS, 15 PERSON IN-GROUND HOT TUB AND CONNECTING STONE BRIDGE TO THE PLUNGE POOL, PLUS A FABULOUS "MONTANA STYLE" CABANA COMPLETE WITH AN OUTDOOR KITCHEN, FIREPLACE, TV, OVERHEAD HEATER AND BATH! All skillfully designed for a true resort experience and entertaining day or night, the travertine walkways are surrounded by lush mature landscaping, extensive evening mood lighting, and the stars at night! AND THAT IS JUST THE BEGINNING...This outstanding shake shingle and stone masterpiece combines superb quality, fine finishes, and a casually elegant lifestyle that make this showplace irresistible! The exquisite iron front doors open to a grand 2 story foyer and banquet size dining, perfect for intimate gatherings or elaborate parties! The great room with stunning stone fireplace flows into the vaulted keeping room with a second fireplace and "bird's eye" view of the "backyard oasis," plus a door leading to a wonderful "all season room" for more outdoor living! Next, you will fall in love with the stone accented walls in this chef's kitchen equipped with creamy white cabinetry, granite counters, center island, subway backsplash, plus upscale stainless appliances! On trend with today's lifestyle, the luxurious owner's retreat and guest en-suite are both conveniently located on the main level, adding versatility for an in-law suite or home office on the main level, while maintaining complete privacy for the exquisite owner's retreat! Upstairs, the bonus room has been transformed into a "state of the art" home theater with 110" Black Diamond screen and Laser projector...even better than the movies! Three more generous bedrooms + two baths complete the 2nd level. The incredible terrace level includes a huge media/rec room with floor to ceiling stone fireplace, gigantic billiard room, guest suite, and private gym complete with a Sunlight Amana sauna featuring infrared technology. Walk right out from the terrace level to your own "backyard paradise" and let the memories begin! Ideally situated in North Peachtree City with direct access to 100 miles of cart paths, restaurants, shopping and premier school district! ABSOLUTELY AMAZING!
Contact an agent
Home facts
- Year built:1998
- Listing ID #:7615523
- Updated:September 25, 2025 at 07:11 AM
Rooms and interior
- Bedrooms:6
- Total bathrooms:6
- Full bathrooms:5
- Half bathrooms:1
- Living area:65,000 sq. ft.
Heating and cooling
- Cooling:Ceiling Fan(s), Central Air, Zoned
- Heating:Central, Forced Air
Structure and exterior
- Roof:Composition
- Year built:1998
- Building area:65,000 sq. ft.
- Lot area:0.73 Acres
Schools
- High school:Mcintosh
- Middle school:J.C. Booth
- Elementary school:Kedron
Utilities
- Water:Public
- Sewer:Public Sewer, Sewer Available
Finances and disclosures
- Price:$1,850,000
- Price per sq. ft.:$28.46
- Tax amount:$14,392 (2023)
New listings near 113 Regents Square
- New
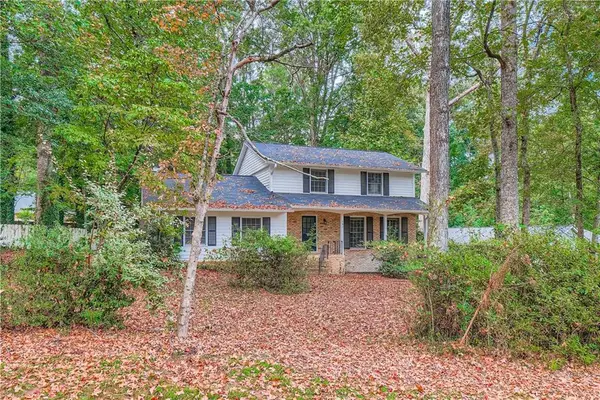 $545,700Active4 beds 4 baths2,630 sq. ft.
$545,700Active4 beds 4 baths2,630 sq. ft.103 Creek Bed Court, Peachtree City, GA 30269
MLS# 7654865Listed by: KELLER WILLIAMS REALTY ATL NORTH - New
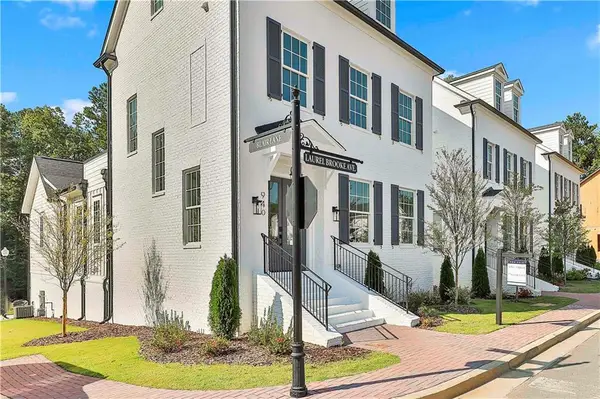 $1,125,000Active3 beds 5 baths
$1,125,000Active3 beds 5 baths940 Laurel Brooke Avenue, Peachtree City, GA 30269
MLS# 7656795Listed by: CHAPMAN HALL REALTORS - New
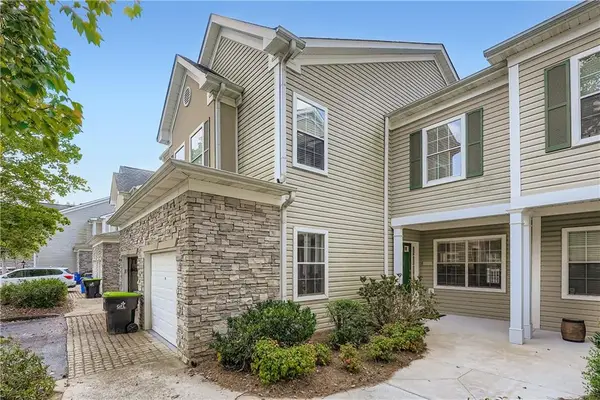 $347,000Active3 beds 3 baths1,528 sq. ft.
$347,000Active3 beds 3 baths1,528 sq. ft.404 Las Brasis Court, Peachtree City, GA 30269
MLS# 7656687Listed by: ATLANTA COMMUNITIES - New
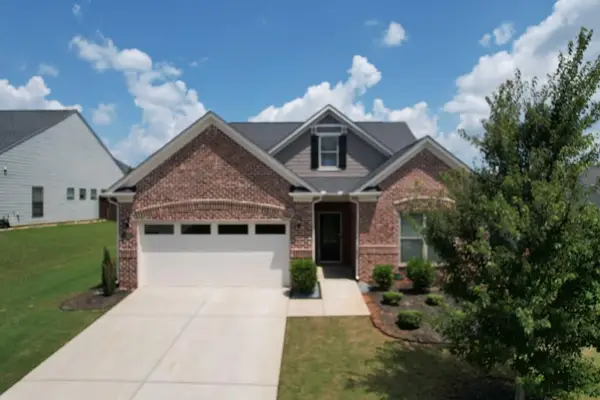 $599,000Active4 beds 3 baths2,802 sq. ft.
$599,000Active4 beds 3 baths2,802 sq. ft.406 Southbridge Pass, Peachtree City, GA 30269
MLS# 7656318Listed by: RE/MAX CENTER - Open Sun, 1 to 4pmNew
 $575,000Active4 beds 3 baths2,514 sq. ft.
$575,000Active4 beds 3 baths2,514 sq. ft.1103 Iveydale Lane, Peachtree City, GA 30269
MLS# 10613374Listed by: Berkshire Hathaway HomeServices Georgia Properties - New
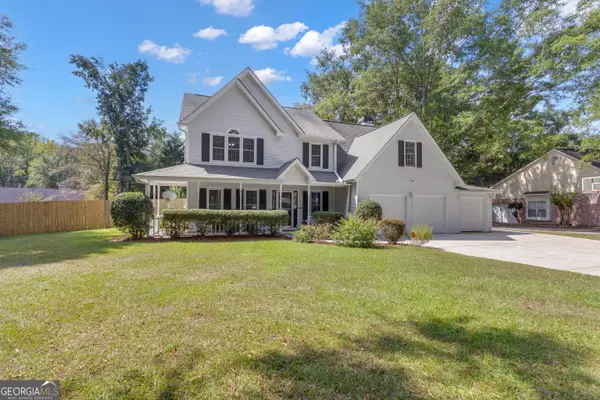 $535,000Active5 beds 3 baths2,486 sq. ft.
$535,000Active5 beds 3 baths2,486 sq. ft.318 Marble Court, Peachtree City, GA 30269
MLS# 10612955Listed by: Ansley Real Estate | Christie's Int' - New
 $440,000Active4 beds 3 baths2,214 sq. ft.
$440,000Active4 beds 3 baths2,214 sq. ft.104 Appleseed Court, Peachtree City, GA 30269
MLS# 10612568Listed by: Keller Williams Rlty Atl. Part - Coming Soon
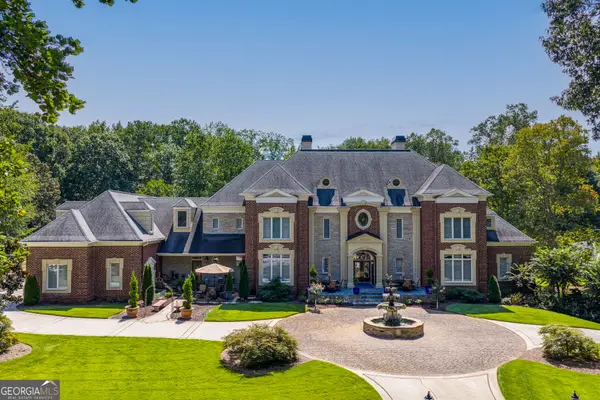 $4,500,000Coming Soon7 beds 9 baths
$4,500,000Coming Soon7 beds 9 baths216 Redding Ridge, Peachtree City, GA 30269
MLS# 10612499Listed by: Berkshire Hathaway HomeServices Georgia Properties - New
 $695,000Active4 beds 3 baths2,725 sq. ft.
$695,000Active4 beds 3 baths2,725 sq. ft.308 Corrigan Trace, Peachtree City, GA 30269
MLS# 10597232Listed by: Coldwell Banker Bullard Realty - New
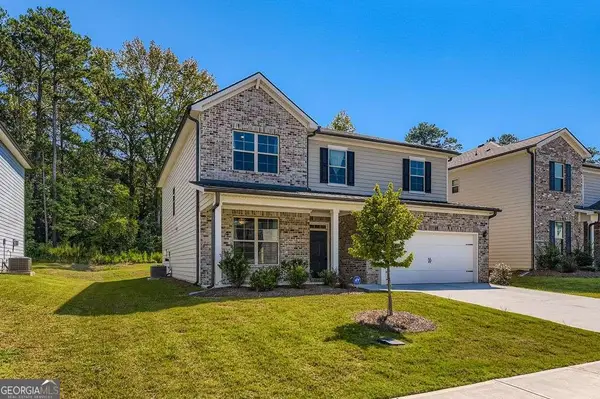 $615,000Active5 beds 3 baths
$615,000Active5 beds 3 baths325 Caledonia Court, Peachtree City, GA 30269
MLS# 10597584Listed by: Atlanta Communities
