1135 Astoria Lane, Peachtree City, GA 30269
Local realty services provided by:Better Homes and Gardens Real Estate Metro Brokers
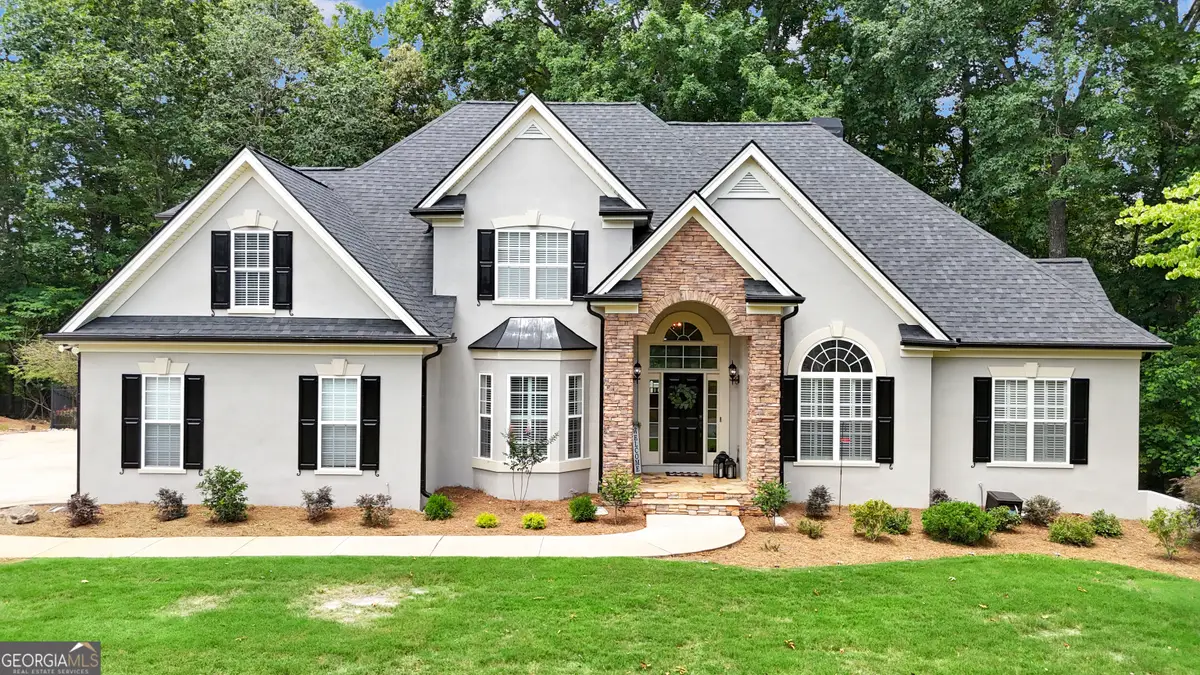
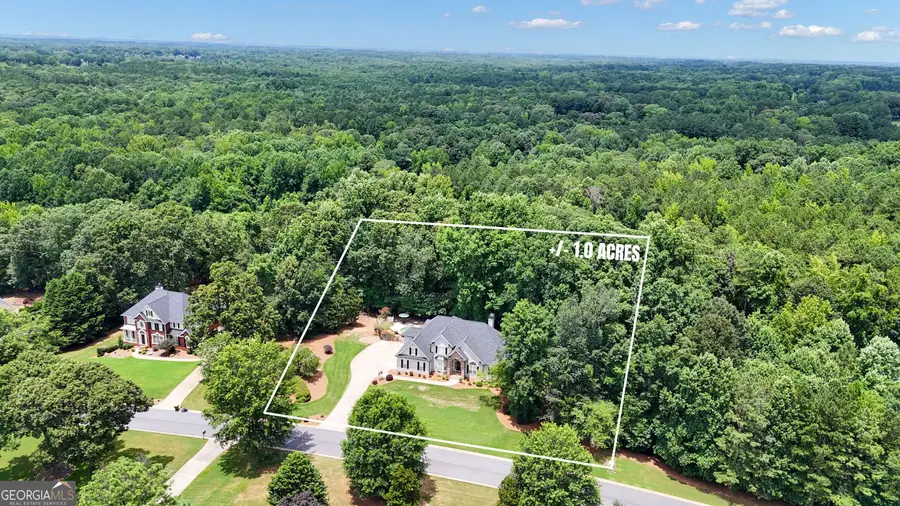
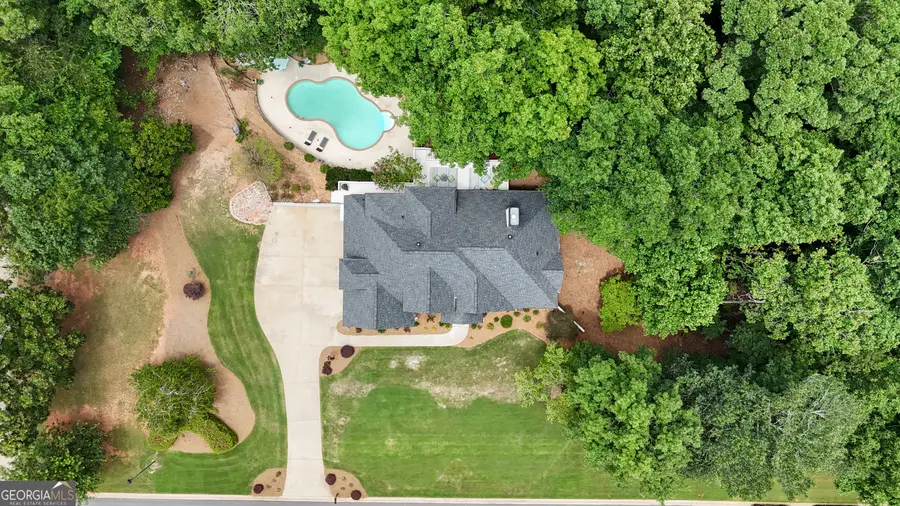
1135 Astoria Lane,Peachtree City, GA 30269
$999,999
- 4 Beds
- 5 Baths
- 4,540 sq. ft.
- Single family
- Active
Listed by:amy vender
Office:ansley real estate | christie's int'
MLS#:10557727
Source:METROMLS
Price summary
- Price:$999,999
- Price per sq. ft.:$220.26
About this home
Located in North Peachtree City's highly desirable Kedron Estates community, this updated and move-in ready home offers style & comfort. The main level features a spacious great room with soaring ceilings perfect for everyday living & entertaining. It flows into the chef's kitchen with sleek quartz countertops and stainless steel appliances. Enjoy working from home in the dedicated office. A large primary suite on the main is the perfect place to relax with a tranquil spa-like bath. Upstairs are 3 generously sized bedrooms. One includes a private ensuite bath and the other two share a Jack and Jill bath. The terrace level is designed for entertainment and fun, boasting a large media room, a billiard area and a stylish bar that opens to the backyard oasis. Enjoy the ultimate staycation lounging by the pool surrounded by trees for privacy. Updates include new roof, new kitchen, new landscaping, new interior & exterior paint, new carpet, new tankless hot water heater and new lighting. Gorgeous plantation shutters! Hardwood floors throughout main floor! Convenience to shopping & restaurants, award-winning schools and 100+ miles of multi path system make this the perfect place to call home. Call to arrange your arrange your private showing.
Contact an agent
Home facts
- Year built:2001
- Listing Id #:10557727
- Updated:August 14, 2025 at 10:41 AM
Rooms and interior
- Bedrooms:4
- Total bathrooms:5
- Full bathrooms:4
- Half bathrooms:1
- Living area:4,540 sq. ft.
Heating and cooling
- Cooling:Ceiling Fan(s), Central Air, Electric, Zoned
- Heating:Central, Forced Air, Natural Gas
Structure and exterior
- Roof:Composition
- Year built:2001
- Building area:4,540 sq. ft.
- Lot area:1 Acres
Schools
- High school:Mcintosh
- Middle school:Booth
- Elementary school:Crabapple
Utilities
- Water:Public
- Sewer:Septic Tank
Finances and disclosures
- Price:$999,999
- Price per sq. ft.:$220.26
- Tax amount:$13,605 (24)
New listings near 1135 Astoria Lane
- New
 $399,900Active3 beds 2 baths1,524 sq. ft.
$399,900Active3 beds 2 baths1,524 sq. ft.702 Cove Road, Peachtree City, GA 30269
MLS# 7631764Listed by: ATLANTA COMMUNITIES - Open Sat, 12 to 2pmNew
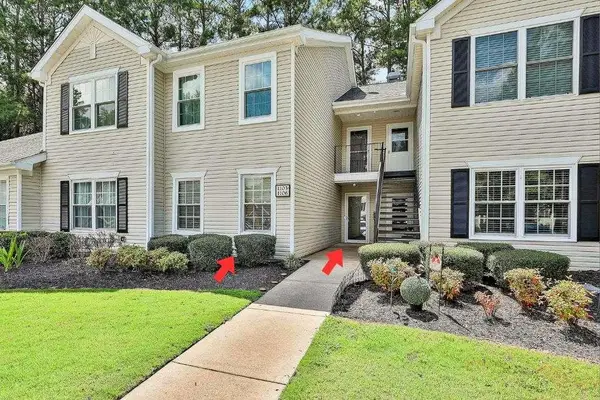 $309,000Active2 beds 2 baths1,390 sq. ft.
$309,000Active2 beds 2 baths1,390 sq. ft.1103 Ridgelake Drive, Peachtree City, GA 30269
MLS# 7632320Listed by: CHAPMAN HALL REALTORS - Open Sat, 12 to 3pmNew
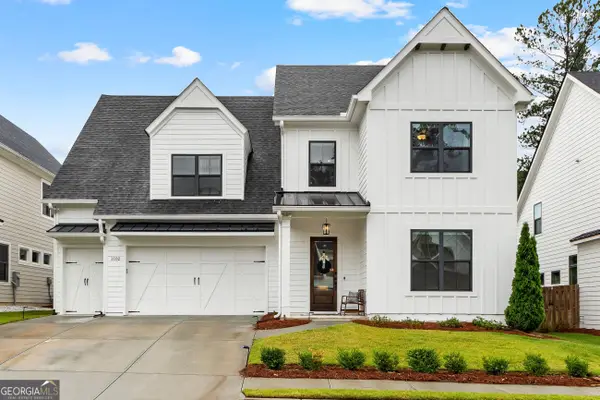 $795,000Active5 beds 4 baths3,389 sq. ft.
$795,000Active5 beds 4 baths3,389 sq. ft.1102 Maybeck Way, Peachtree City, GA 30269
MLS# 10583757Listed by: Local Pros Real Estate Group - New
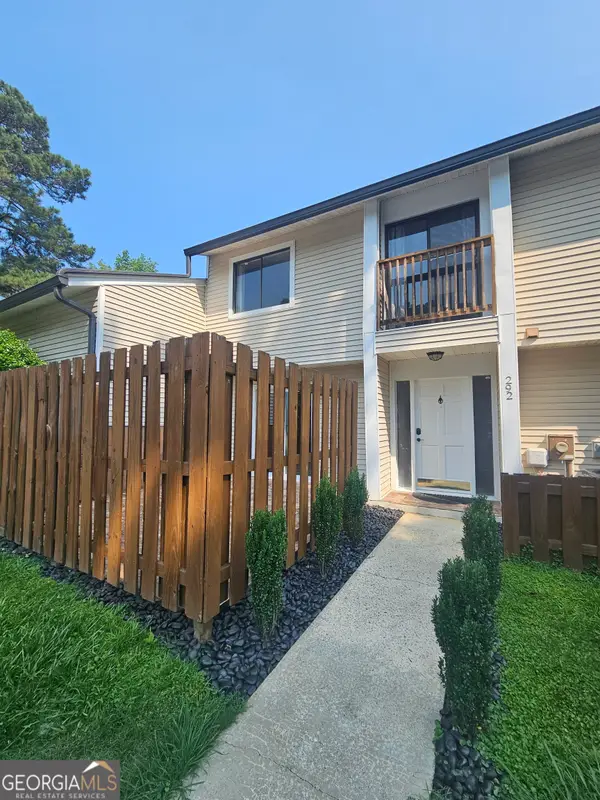 $224,900Active2 beds 2 baths1,058 sq. ft.
$224,900Active2 beds 2 baths1,058 sq. ft.292 Twiggs Corner, Peachtree City, GA 30269
MLS# 10583478Listed by: Preferred Realty Services, Inc - New
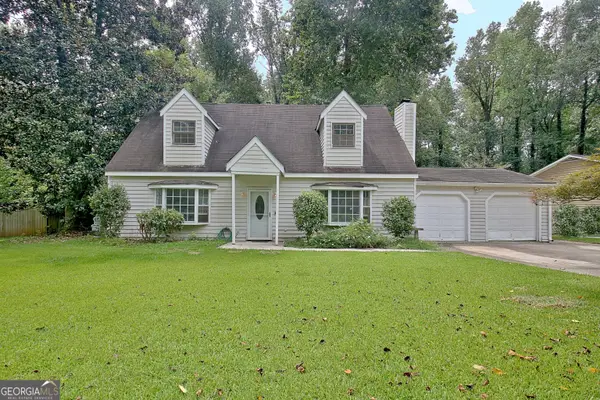 $325,000Active4 beds 2 baths1,900 sq. ft.
$325,000Active4 beds 2 baths1,900 sq. ft.406 Doubletrace Lane, Peachtree City, GA 30269
MLS# 10583165Listed by: Watlington & Buckles, Inc. - New
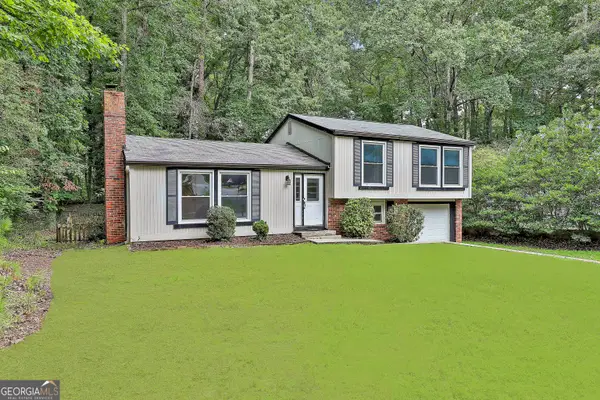 $358,500Active3 beds 2 baths1,520 sq. ft.
$358,500Active3 beds 2 baths1,520 sq. ft.231 Cedar Drive, Peachtree City, GA 30269
MLS# 10583117Listed by: Berkshire Hathaway HomeServices Georgia Properties - New
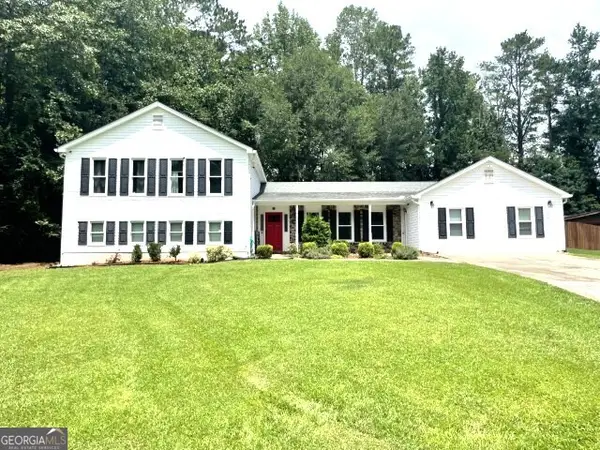 $589,900Active6 beds 4 baths3,135 sq. ft.
$589,900Active6 beds 4 baths3,135 sq. ft.303 Broken Bit Way, Peachtree City, GA 30269
MLS# 10582316Listed by: Darby Real Estate - New
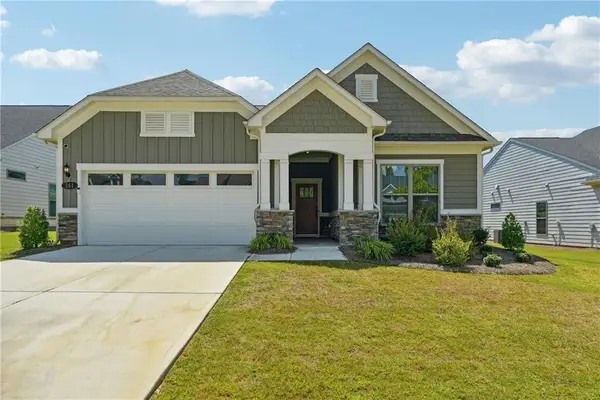 $649,900Active4 beds 3 baths3,162 sq. ft.
$649,900Active4 beds 3 baths3,162 sq. ft.361 Elkins Place, Peachtree City, GA 30269
MLS# 7630823Listed by: MAXIMUM ONE REALTY GREATER ATL. - Open Sun, 1 to 3pmNew
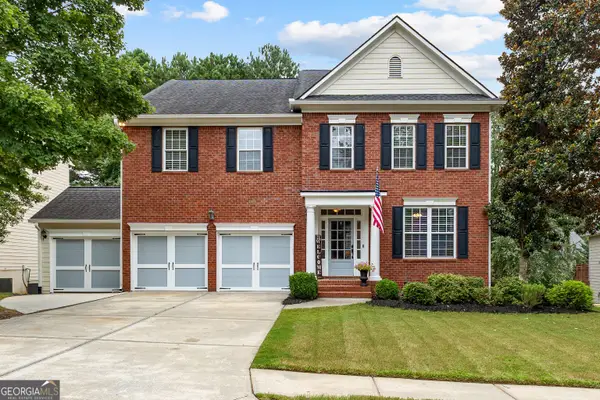 $945,000Active5 beds 5 baths4,612 sq. ft.
$945,000Active5 beds 5 baths4,612 sq. ft.412 Constitution Circle, Peachtree City, GA 30269
MLS# 10581958Listed by: Southern Classic Realtors - Coming Soon
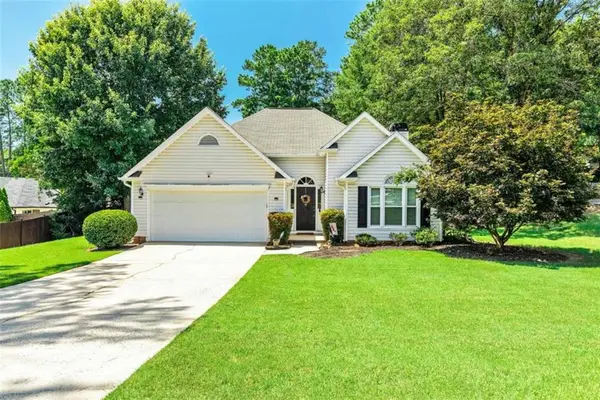 $514,900Coming Soon3 beds 2 baths
$514,900Coming Soon3 beds 2 baths203 Birkhill, Peachtree City, GA 30269
MLS# 7630537Listed by: HARRY NORMAN REALTORS
