115 Cottage Grove, Peachtree City, GA 30269
Local realty services provided by:Better Homes and Gardens Real Estate Jackson Realty
Listed by: susan fitzgerald770-652-7376, SUSAN.FITZGERALD@BHHSGEORGIA.COM
Office: berkshire hathaway homeservices georgia properties
MLS#:10637829
Source:METROMLS
Price summary
- Price:$564,500
- Price per sq. ft.:$166.96
- Monthly HOA dues:$26.83
About this home
HIDDEN TREASURE IN COTTAGE GROVE! COME FALL IN LOVE WITH THIS BREEZY COASTAL OPEN RANCH PLAN WITH FINISHED TERRACE LEVEL, LOCATED IN AN ADORABLE NORTH PTC SIDEWALK COMMUNITY WITHIN WALKING DISTANCE TO SHOPPING AND RESTAURANTS! This pristine open design features over 3300 square feet including stunning volume ceilings, plantation shutters, gorgeous decorator kitchen, lovely screen porch, and incredible terrace level or private apartment! You will fall in love with the vaulted great room with fireplace, separate dining, home office, and WONDERFUL REMODELED kitchen equipped with creamy white cabinets, granite counters, center island, walk-in pantry, and upscale stainless appliances! This popular split plan offers complete privacy for the owner's retreat and beautifully updated spa bath enhanced by an oversized step-in shower plus 2 walk-in closets with organizer shelving! Two additional bedrooms, full granite bath, lovely powder room, and spacious laundry room complete the main level! This AMAZING terrace level (PERFECT MAN-CAVE OR APARTMENT/TEEN SUITE) includes a recreation/billiard room, stunning English pub bar with Kitchen Aid ice maker and mini fridge, movie theater, gym, guest suite, full bath, additional laundry area, and new AC unit too! Durable hardy plank exterior, front and rear porches, fenced private yard, and 2 car rear entry garage make this home exceptional! NOTHING LEFT TO DO BUT RELAX AND ENJOY THE PEACHTREE CITY LIFESTYLE! CONNECTED TO 100 MILES OF CART PATHS, AWARD WINNING SCHOOL DISTRICT + QUICK ACCESS TO AIRPORT AND I-85! EXCEPTIONAL VALUE IN PEACHTREE CITY!
Contact an agent
Home facts
- Year built:1998
- Listing ID #:10637829
- Updated:December 14, 2025 at 11:47 AM
Rooms and interior
- Bedrooms:4
- Total bathrooms:4
- Full bathrooms:3
- Half bathrooms:1
- Living area:3,381 sq. ft.
Heating and cooling
- Cooling:Attic Fan, Ceiling Fan(s), Central Air, Dual, Electric, Zoned
- Heating:Central, Dual, Natural Gas, Zoned
Structure and exterior
- Roof:Composition
- Year built:1998
- Building area:3,381 sq. ft.
- Lot area:0.24 Acres
Schools
- High school:Mcintosh
- Middle school:Booth
- Elementary school:Kedron
Utilities
- Water:Public
- Sewer:Public Sewer
Finances and disclosures
- Price:$564,500
- Price per sq. ft.:$166.96
- Tax amount:$7,032 (2024)
New listings near 115 Cottage Grove
- New
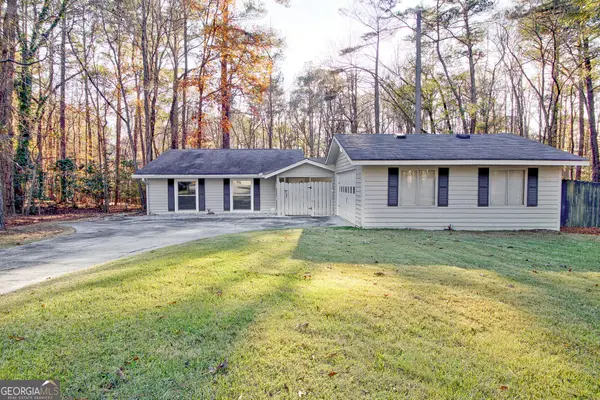 $439,000Active3 beds 2 baths1,520 sq. ft.
$439,000Active3 beds 2 baths1,520 sq. ft.320 Morgans Turn, Peachtree City, GA 30269
MLS# 10657470Listed by: Keller Williams Rlty Atl. Part - New
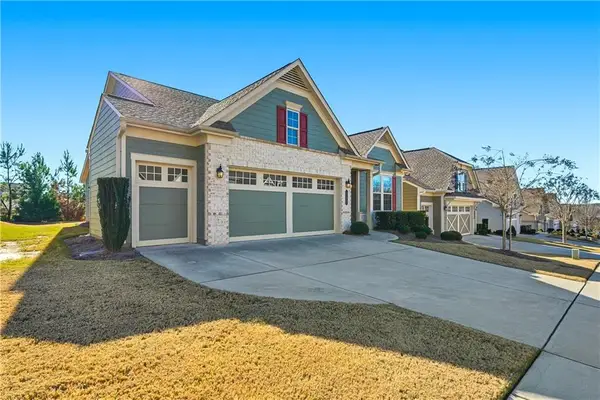 $699,000Active3 beds 2 baths1,948 sq. ft.
$699,000Active3 beds 2 baths1,948 sq. ft.321 Cottonwood Circle, Peachtree City, GA 30269
MLS# 7692195Listed by: GEORGIA PROPERTIES CONSULTANTS OF ATLANTA, LLC - Open Sun, 1 to 3pmNew
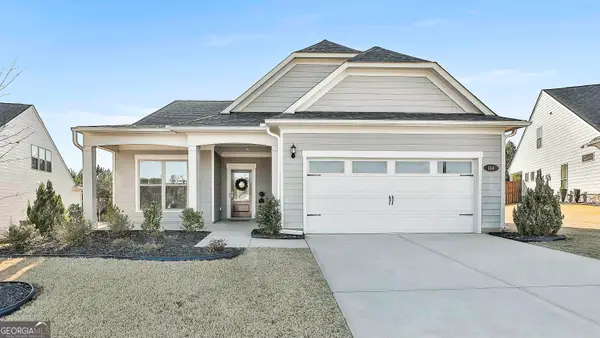 $625,000Active3 beds 2 baths2,308 sq. ft.
$625,000Active3 beds 2 baths2,308 sq. ft.104 Conway Street, Peachtree City, GA 30269
MLS# 10657104Listed by: eXp Realty - New
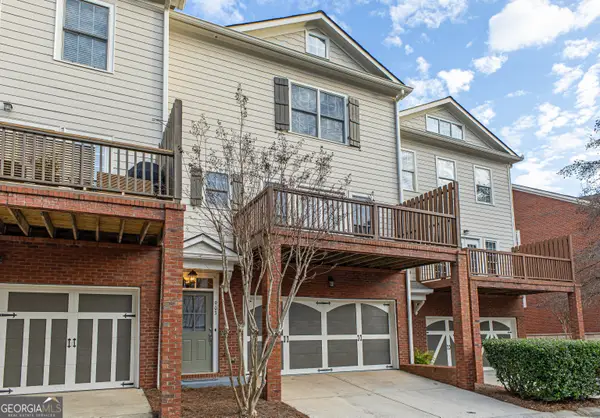 $429,900Active3 beds 4 baths2,045 sq. ft.
$429,900Active3 beds 4 baths2,045 sq. ft.903 Lexington Village, Peachtree City, GA 30269
MLS# 10656945Listed by: Keller Williams Rlty Atl. Part - New
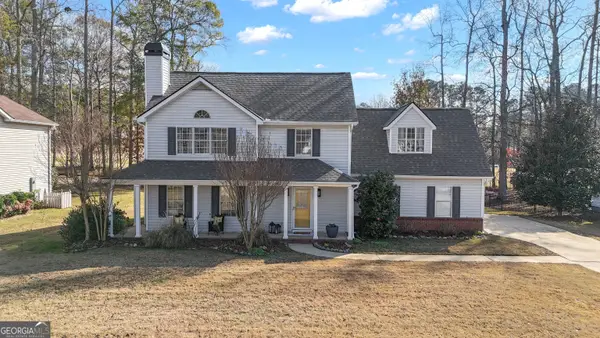 $570,000Active4 beds 3 baths2,313 sq. ft.
$570,000Active4 beds 3 baths2,313 sq. ft.301 Calgary Drive, Peachtree City, GA 30269
MLS# 10656914Listed by: Ansley Real Estate | Christie's Int' - New
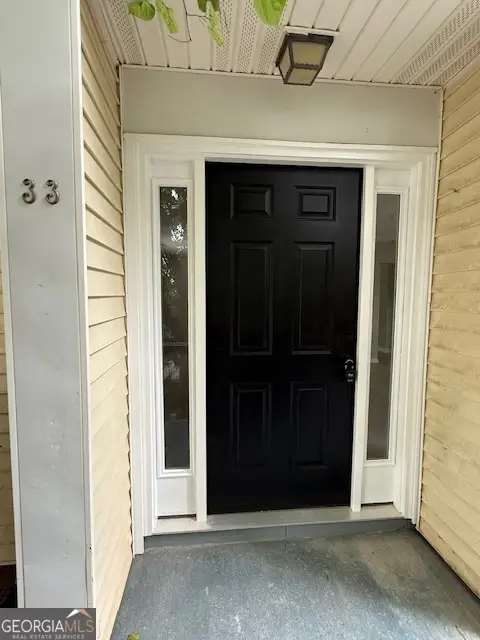 $269,900Active3 beds 2 baths1,056 sq. ft.
$269,900Active3 beds 2 baths1,056 sq. ft.33 Twiggs Corner, Peachtree City, GA 30269
MLS# 10656733Listed by: Preferred Realty Services, Inc - Open Mon, 11am to 2pmNew
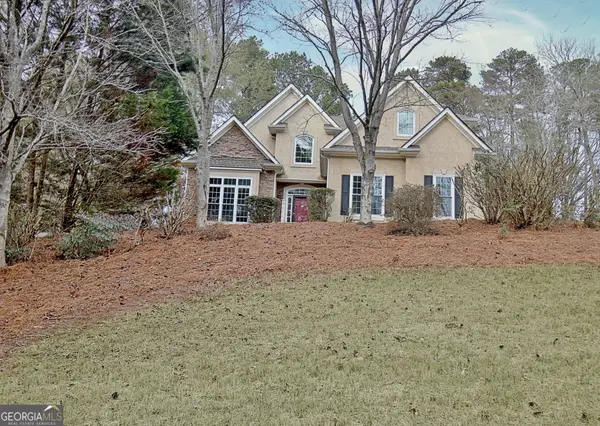 $665,000Active5 beds 4 baths2,948 sq. ft.
$665,000Active5 beds 4 baths2,948 sq. ft.516 Terra Verte, Peachtree City, GA 30269
MLS# 10656828Listed by: Keller Williams Rlty Atl. Part - New
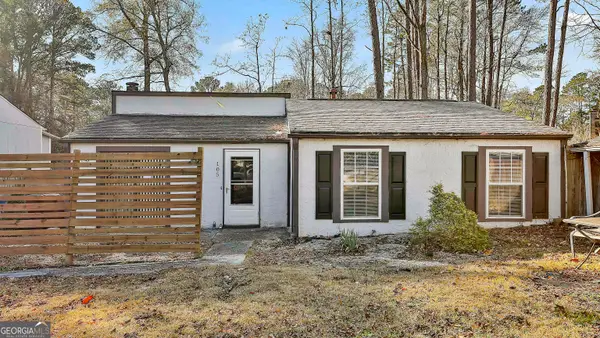 $300,000Active3 beds 1 baths1,154 sq. ft.
$300,000Active3 beds 1 baths1,154 sq. ft.105 Hamilton Drive, Peachtree City, GA 30269
MLS# 10656575Listed by: eXp Realty - New
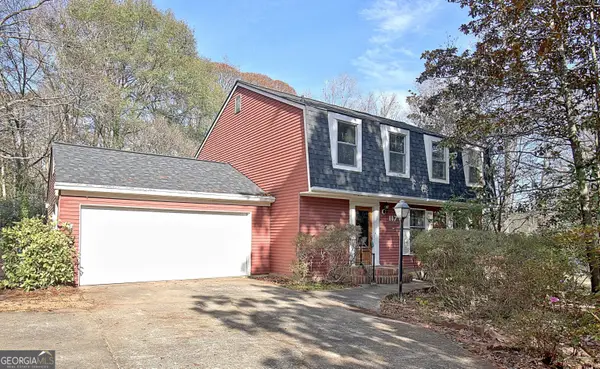 $329,000Active4 beds 3 baths1,880 sq. ft.
$329,000Active4 beds 3 baths1,880 sq. ft.117 Hickory Drive, Peachtree City, GA 30269
MLS# 10656649Listed by: Keller Williams Rlty Atl. Part - New
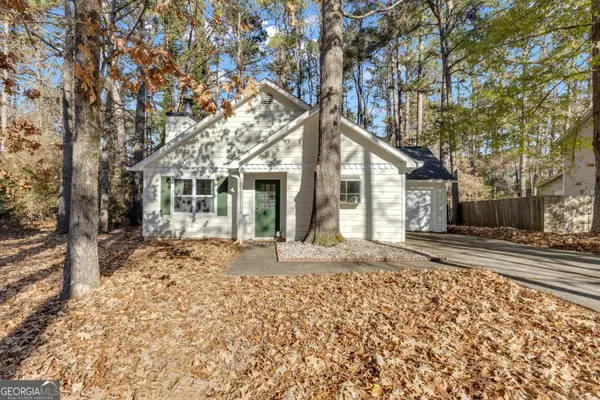 $330,000Active3 beds 2 baths1,109 sq. ft.
$330,000Active3 beds 2 baths1,109 sq. ft.211 First Leaf, Peachtree City, GA 30269
MLS# 10656403Listed by: Keller Williams Rlty Atl. Part
