118 Whitfield Run, Peachtree City, GA 30269
Local realty services provided by:Better Homes and Gardens Real Estate Metro Brokers
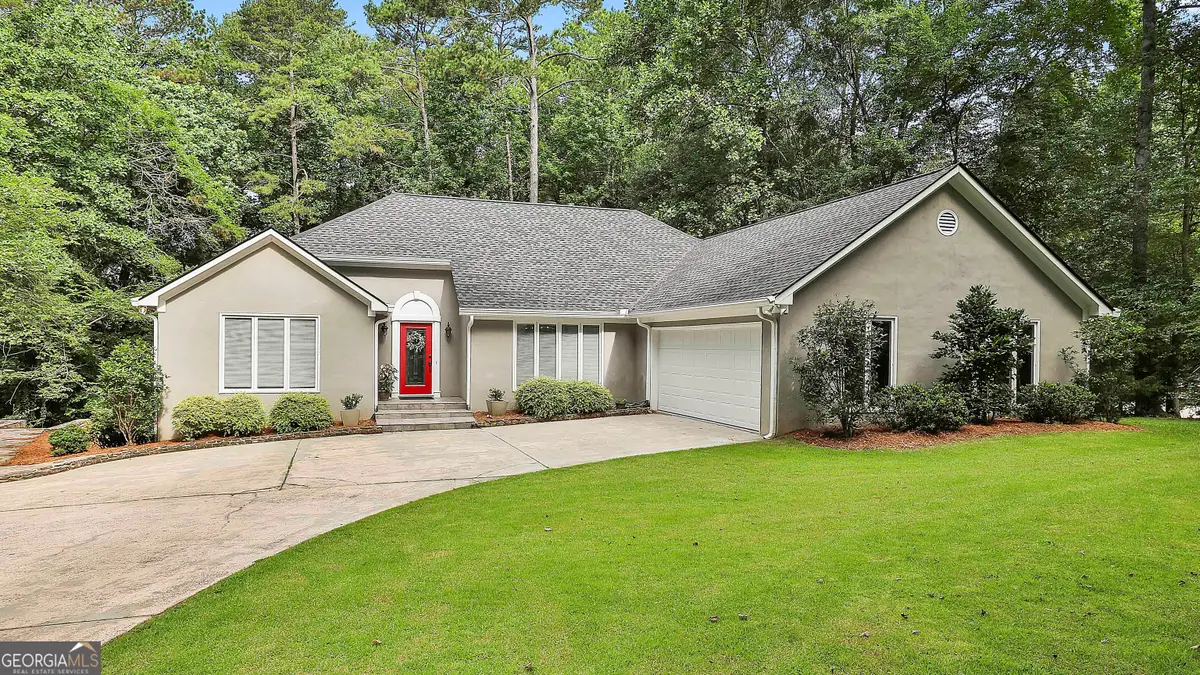
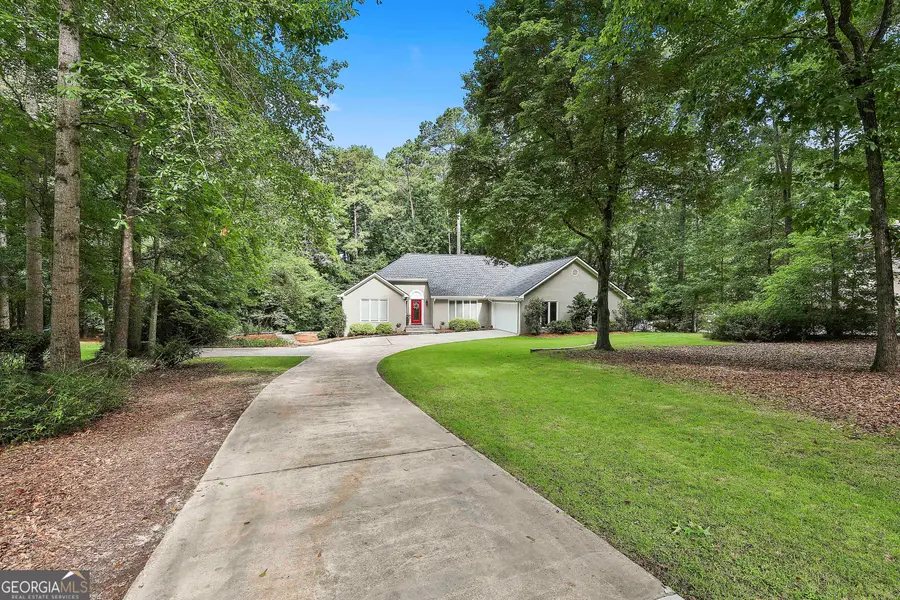
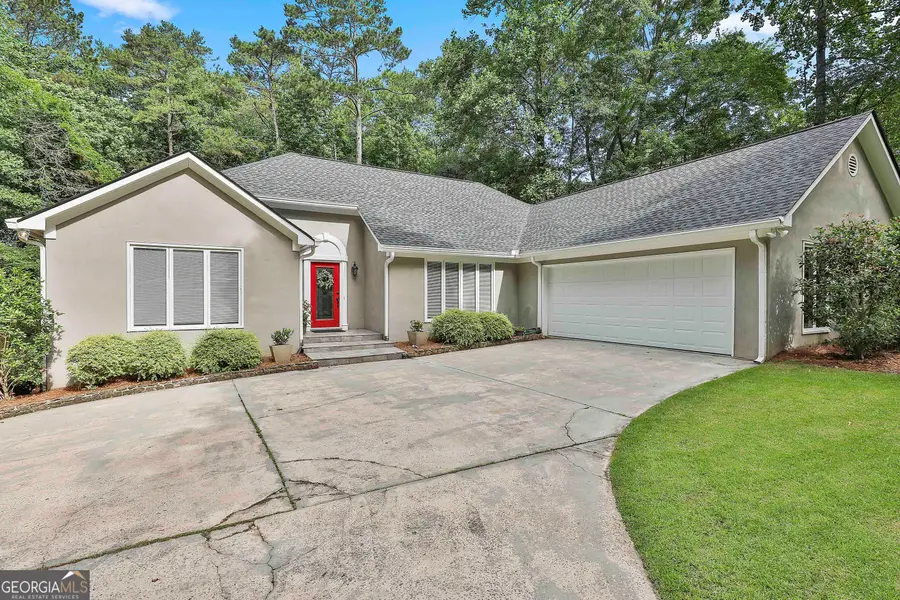
118 Whitfield Run,Peachtree City, GA 30269
$650,000
- 4 Beds
- 4 Baths
- 4,534 sq. ft.
- Single family
- Pending
Listed by:joann bennett
Office:southern classic realtors
MLS#:10545785
Source:METROMLS
Price summary
- Price:$650,000
- Price per sq. ft.:$143.36
- Monthly HOA dues:$8.33
About this home
Popular Whitfield Farms, Peachtree City & McIntosh HS dist. NEW ROOF! See this beautiful Ranch home on Finished basement (approx. 4534 sq ft finished), 4 Bedrooms and 3.5 Bathrooms with 1.1 acres of lush landscape and woodlands. Newly refinished 3/4 in solid Oak floors on Main level - just gorgeous. New Roof!!!! New Carpet in GR & MBR! Welcome guests into your home at the lovely Foyer. The oversized Formal Dining Room with Hardwood floors will comfortably accommodate large furniture and seating for dining. Kitchen with recessed lighting and HW floors includes Refrigerator/Freezer, solid surface counters, huge eat-in kitchen area and pantry storage in walk-in Laundry Room. Powder Room 1/2 Bath conveniently located near the spacious vaulted Great Room with Soaring wall of windows and stone gas fireplace. Enjoy the gorgeous view which brings the outdoors inside! Doors to near new deck overlooks plush green yard - nature lover's delight! Floor plan offers split bedrooms with Master on the Main sep. from other 2 additional bedrooms sharing Full Hall Bath. Master suite has His & Hers (a walk-in) Closets, Dual vanities, Tiled shower and oversized jetted tub. Full Daylight Basement/Terrace Level provides expansive Family room with built-ins, Full Bathroom and large bedroom with walk-in closet. Unfinished storage room and walk-out to large patio - great for entertaining or an In-Law suite! Move in NOW - Located in top schools - Huddleston ES, Booth MS, McIntosh HS. Long driveway with extra parking pad and 2 car courtyard entry garage at kitchen level. Quiet location at beginning of culdesac. One Entrance to neighborhood - NO cut through driving!!!!- connected to 100+ miles of Golf Cart paths / 3 Country Clubs and Golf Courses, Parks/Recreation centers / quick 25-30 min. commute to International Airport and Atlanta.
Contact an agent
Home facts
- Year built:1986
- Listing Id #:10545785
- Updated:August 14, 2025 at 10:14 AM
Rooms and interior
- Bedrooms:4
- Total bathrooms:4
- Full bathrooms:3
- Half bathrooms:1
- Living area:4,534 sq. ft.
Heating and cooling
- Cooling:Ceiling Fan(s), Central Air, Dual, Gas, Heat Pump, Zoned
- Heating:Central, Forced Air, Heat Pump, Zoned
Structure and exterior
- Roof:Composition
- Year built:1986
- Building area:4,534 sq. ft.
- Lot area:1.1 Acres
Schools
- High school:Mcintosh
- Middle school:Booth
- Elementary school:Huddleston
Utilities
- Water:Public
- Sewer:Septic Tank
Finances and disclosures
- Price:$650,000
- Price per sq. ft.:$143.36
- Tax amount:$3,479 (2024)
New listings near 118 Whitfield Run
- New
 $399,900Active3 beds 2 baths1,524 sq. ft.
$399,900Active3 beds 2 baths1,524 sq. ft.702 Cove Road, Peachtree City, GA 30269
MLS# 7631764Listed by: ATLANTA COMMUNITIES - Open Sat, 12 to 2pmNew
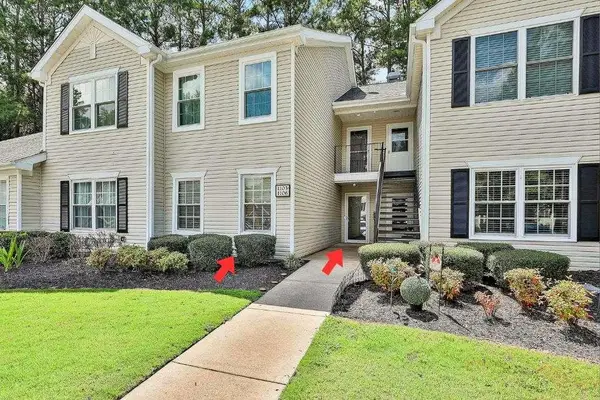 $309,000Active2 beds 2 baths1,390 sq. ft.
$309,000Active2 beds 2 baths1,390 sq. ft.1103 Ridgelake Drive, Peachtree City, GA 30269
MLS# 7632320Listed by: CHAPMAN HALL REALTORS - Open Sat, 12 to 3pmNew
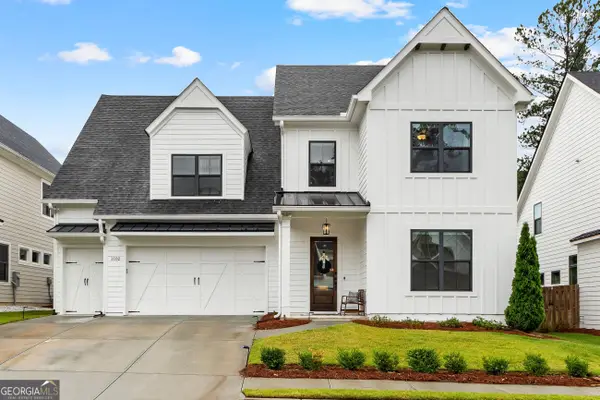 $795,000Active5 beds 4 baths3,389 sq. ft.
$795,000Active5 beds 4 baths3,389 sq. ft.1102 Maybeck Way, Peachtree City, GA 30269
MLS# 10583757Listed by: Local Pros Real Estate Group - New
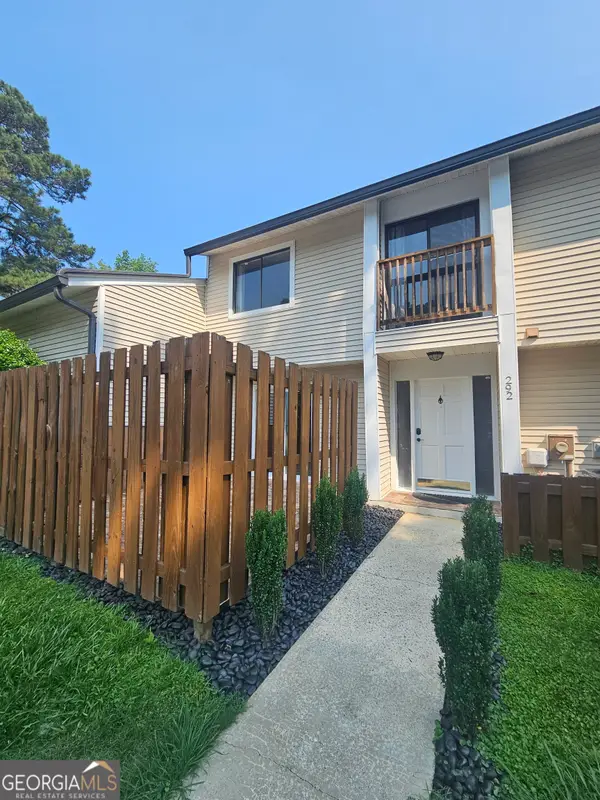 $224,900Active2 beds 2 baths1,058 sq. ft.
$224,900Active2 beds 2 baths1,058 sq. ft.292 Twiggs Corner, Peachtree City, GA 30269
MLS# 10583478Listed by: Preferred Realty Services, Inc - New
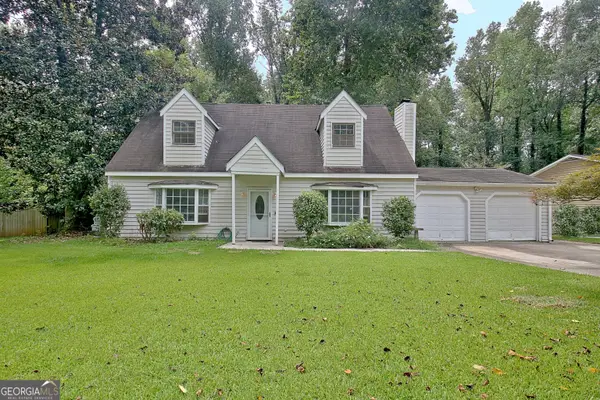 $325,000Active4 beds 2 baths1,900 sq. ft.
$325,000Active4 beds 2 baths1,900 sq. ft.406 Doubletrace Lane, Peachtree City, GA 30269
MLS# 10583165Listed by: Watlington & Buckles, Inc. - New
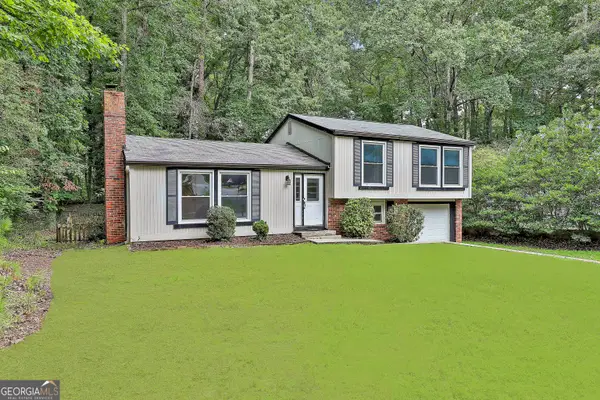 $358,500Active3 beds 2 baths1,520 sq. ft.
$358,500Active3 beds 2 baths1,520 sq. ft.231 Cedar Drive, Peachtree City, GA 30269
MLS# 10583117Listed by: Berkshire Hathaway HomeServices Georgia Properties - New
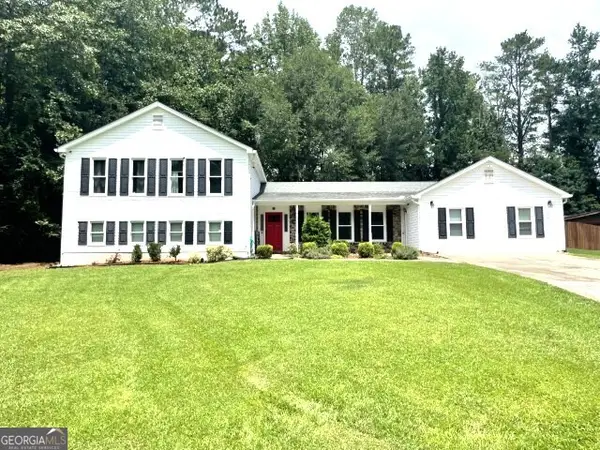 $589,900Active6 beds 4 baths3,135 sq. ft.
$589,900Active6 beds 4 baths3,135 sq. ft.303 Broken Bit Way, Peachtree City, GA 30269
MLS# 10582316Listed by: Darby Real Estate - New
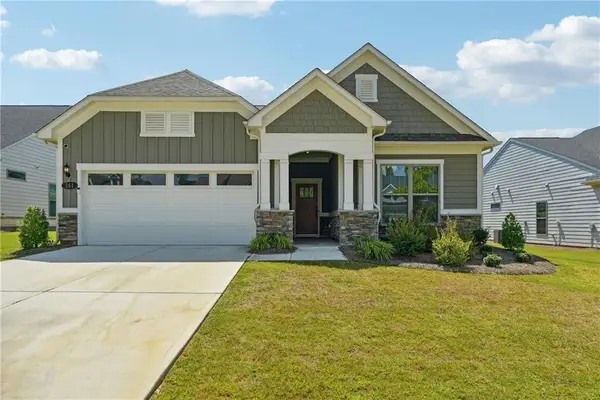 $649,900Active4 beds 3 baths3,162 sq. ft.
$649,900Active4 beds 3 baths3,162 sq. ft.361 Elkins Place, Peachtree City, GA 30269
MLS# 7630823Listed by: MAXIMUM ONE REALTY GREATER ATL. - Open Sun, 1 to 3pmNew
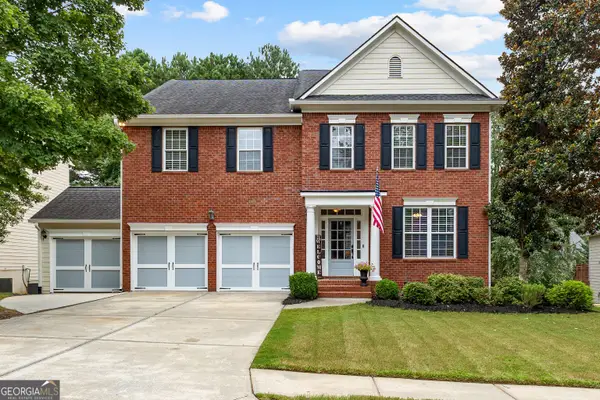 $945,000Active5 beds 5 baths4,612 sq. ft.
$945,000Active5 beds 5 baths4,612 sq. ft.412 Constitution Circle, Peachtree City, GA 30269
MLS# 10581958Listed by: Southern Classic Realtors - Coming Soon
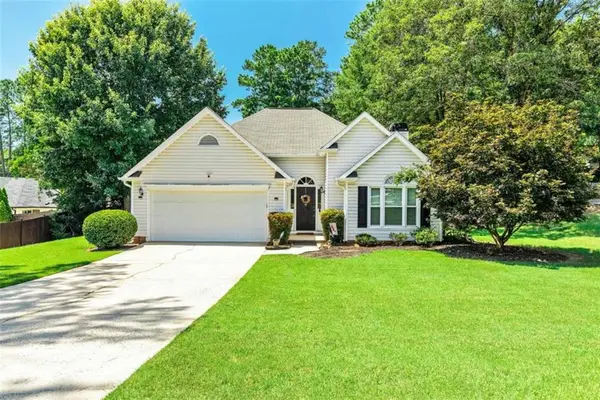 $514,900Coming Soon3 beds 2 baths
$514,900Coming Soon3 beds 2 baths203 Birkhill, Peachtree City, GA 30269
MLS# 7630537Listed by: HARRY NORMAN REALTORS
