121 Sauterne Way, Peachtree City, GA 30269
Local realty services provided by:Better Homes and Gardens Real Estate Jackson Realty
121 Sauterne Way,Peachtree City, GA 30269
$432,000
- 4 Beds
- 3 Baths
- 2,014 sq. ft.
- Single family
- Active
Listed by: lois coccia
Office: ansley real estate | christie's int'
MLS#:10620132
Source:METROMLS
Price summary
- Price:$432,000
- Price per sq. ft.:$214.5
About this home
Welcome to Peachtree City-Home of the Golf Carts, Golf Courses and Beautiful Lakes! Nestled in one of Georgia's most sought after communities, 100 miles of golf cart paths, high ranking schools and family friendly lifestyle, this home is updated and move in ready. When you drive up, you will discover freshly painted exterior, brand new roof, and new gutters. Inside new paint, new carpet, updated kitchen with new GORGEOUS quartz counters, new sink, garbage disposal and freshly painted cabinets and tile backsplash. The home offers plenty of space for everyday living and entertaining ( especially on the beautiful screen porch. Upstairs you will find FOUR generous size bedrooms, laundry room and updated main bath with step in extra large gorgeous shower. Whether your enjoying a golf cart ride around the town, taking in the natural beauty of the lakes, or hosting a gathering, this property delivers the perfect mix of modern comfort and Peachtree City lifestyle at the perfect price!
Contact an agent
Home facts
- Year built:1986
- Listing ID #:10620132
- Updated:November 25, 2025 at 11:45 AM
Rooms and interior
- Bedrooms:4
- Total bathrooms:3
- Full bathrooms:2
- Half bathrooms:1
- Living area:2,014 sq. ft.
Heating and cooling
- Cooling:Attic Fan, Ceiling Fan(s), Central Air, Common
- Heating:Central
Structure and exterior
- Roof:Composition
- Year built:1986
- Building area:2,014 sq. ft.
Schools
- High school:Starrs Mill
- Middle school:Rising Starr
- Elementary school:Oak Grove
Utilities
- Water:Public
- Sewer:Public Sewer
Finances and disclosures
- Price:$432,000
- Price per sq. ft.:$214.5
- Tax amount:$4,457 (24)
New listings near 121 Sauterne Way
- Coming Soon
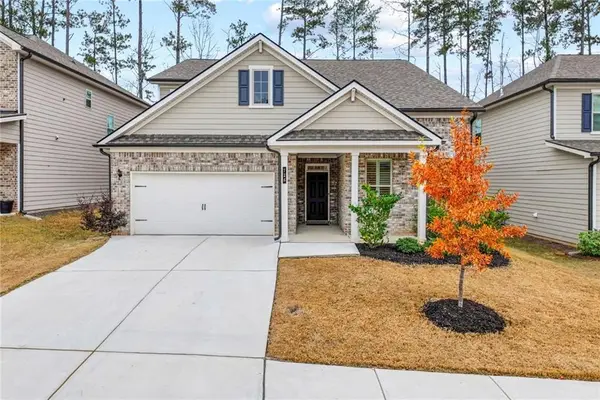 $630,000Coming Soon5 beds 4 baths
$630,000Coming Soon5 beds 4 baths726 Lanarck Way, Peachtree City, GA 30269
MLS# 7684989Listed by: REAL BROKER, LLC. - New
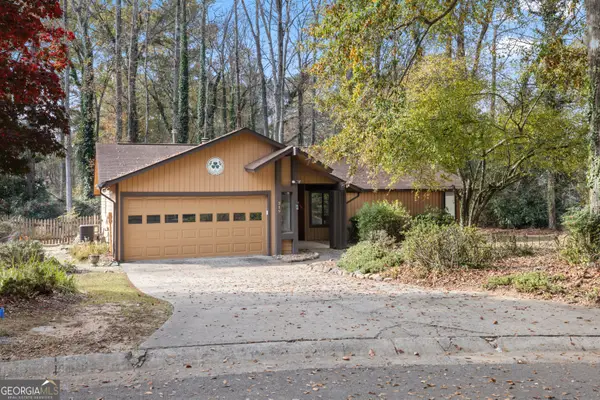 $359,000Active2 beds 2 baths1,448 sq. ft.
$359,000Active2 beds 2 baths1,448 sq. ft.219 Driftwood Lane, Peachtree City, GA 30269
MLS# 10648537Listed by: Berkshire Hathaway HomeServices Georgia Properties - New
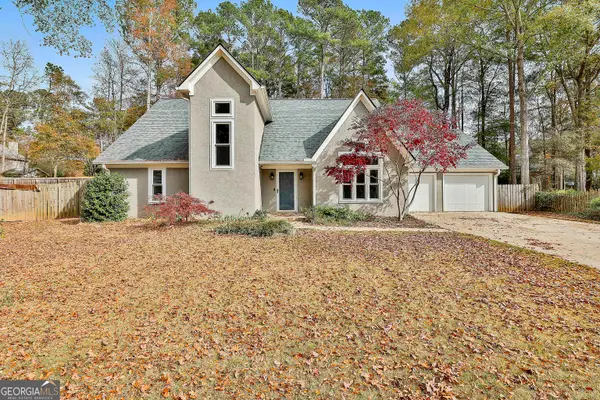 $529,900Active4 beds 3 baths2,335 sq. ft.
$529,900Active4 beds 3 baths2,335 sq. ft.211 Felspar Ridge, Peachtree City, GA 30269
MLS# 10648542Listed by: Go Realty - New
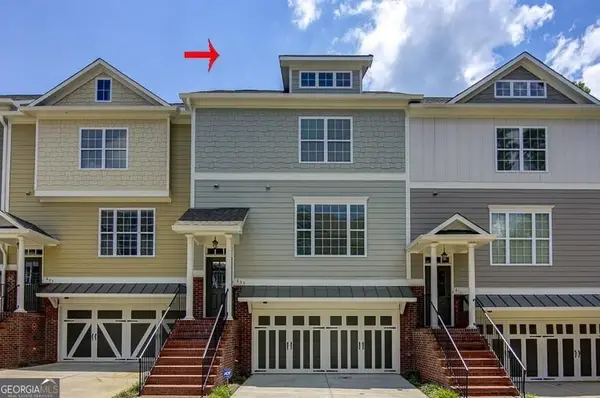 $489,000Active3 beds 4 baths2,002 sq. ft.
$489,000Active3 beds 4 baths2,002 sq. ft.609 Lexington Village, Peachtree City, GA 30269
MLS# 10648150Listed by: Wynd Realty Georgia - New
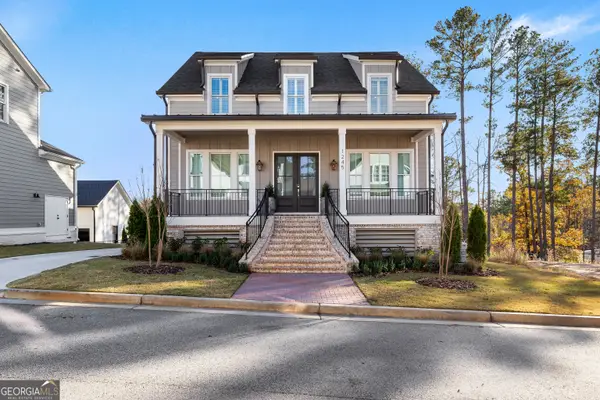 $1,300,000Active4 beds 5 baths4,125 sq. ft.
$1,300,000Active4 beds 5 baths4,125 sq. ft.1245 Hayes Square, Peachtree City, GA 30269
MLS# 10646180Listed by: Berkshire Hathaway HomeServices Georgia Properties - New
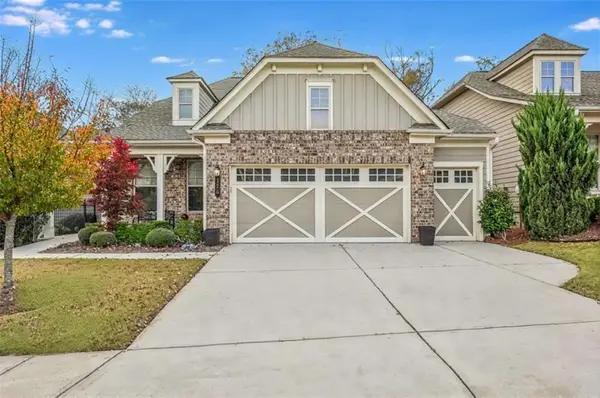 $725,000Active3 beds 3 baths2,283 sq. ft.
$725,000Active3 beds 3 baths2,283 sq. ft.126 Mulberry Court, Peachtree City, GA 30269
MLS# 7683361Listed by: DWELLI INC. - New
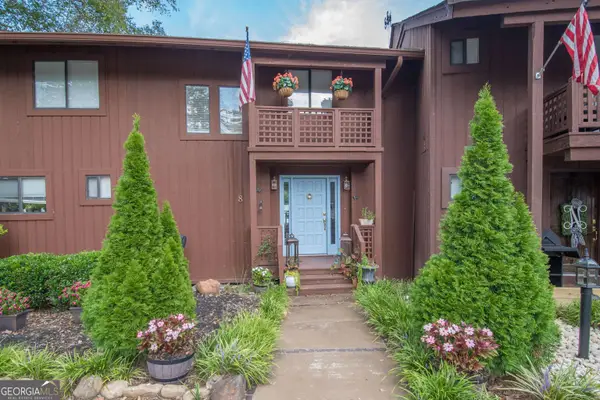 $468,900Active2 beds 3 baths2,247 sq. ft.
$468,900Active2 beds 3 baths2,247 sq. ft.8 Northlake Circle, Peachtree City, GA 30269
MLS# 10645751Listed by: Keller Williams Rlty Atl. Part - New
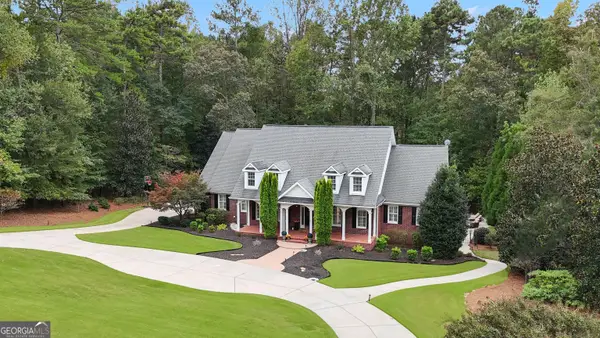 $1,345,000Active5 beds 5 baths6,848 sq. ft.
$1,345,000Active5 beds 5 baths6,848 sq. ft.806 Smokey Way, Peachtree City, GA 30269
MLS# 10644938Listed by: Berkshire Hathaway HomeServices Georgia Properties - Open Sun, 1 to 3pmNew
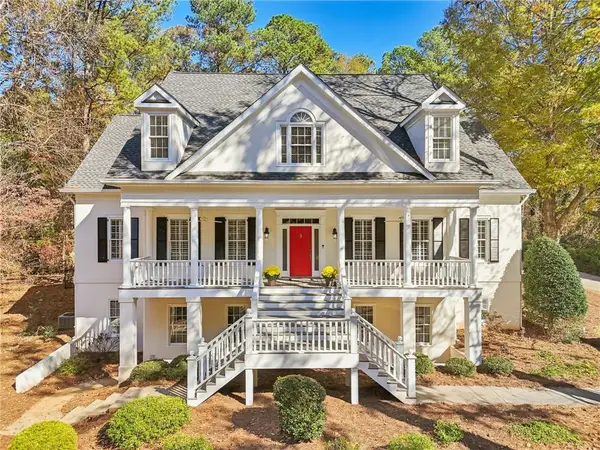 $975,900Active4 beds 4 baths3,807 sq. ft.
$975,900Active4 beds 4 baths3,807 sq. ft.62 Smokerise Point, Peachtree City, GA 30269
MLS# 7681556Listed by: REDFIN CORPORATION 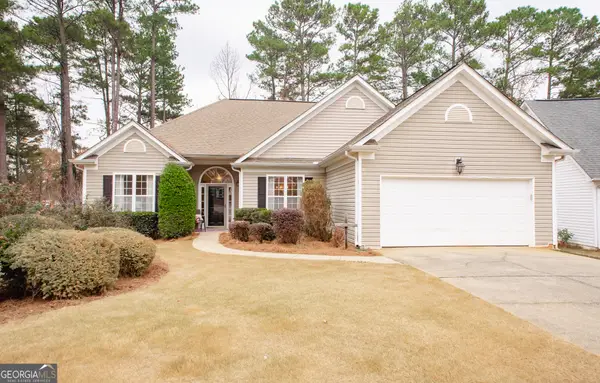 $440,000Active3 beds 2 baths1,616 sq. ft.
$440,000Active3 beds 2 baths1,616 sq. ft.320 Dalston Way, Peachtree City, GA 30269
MLS# 10642110Listed by: Southern Classic Realtors
