121 Tamerlane, Peachtree City, GA 30269
Local realty services provided by:Better Homes and Gardens Real Estate Jackson Realty
121 Tamerlane,Peachtree City, GA 30269
$592,500
- 4 Beds
- 3 Baths
- 2,876 sq. ft.
- Single family
- Active
Listed by: dana walljasper
Office: coldwell banker bullard realty
MLS#:10594336
Source:METROMLS
Price summary
- Price:$592,500
- Price per sq. ft.:$206.02
About this home
** MAJOR COSMETIC UPGRADES: QUARTZ COUNTERTOPS, LVP FLOORING, STAINLESS WALL OVEN, FIREPLACE SURROUND & PAINT** Priced substantially below appraisal, this spacious home is filled with thoughtful updates like new LVP flooring on the main, Taj Mahal granite counter tops, granite fireplace surround, wall oven, paint, updated lighting and landscaping...making it easy to picture yourself settling in. The kitchen is the heart of the home, featuring ample cabinets, a large island, and recessed lighting-perfect for cooking, entertaining, and gathering with family and friends. The roomy laundry area is tucked just off the kitchen for everyday convenience. The home also offers both a formal living room and dining room, giving you flexible space that fits your lifestyle. Upstairs, the spacious primary suite has a large walk-in closet, dual sinks, a separate shower, and a deep soaking tub where you can relax at the end of the day. Three additional bedrooms and a full bath provide plenty of room for everyone. Outside, enjoy peaceful mornings or lively evenings on the spacious deck, overlooking the yard with a sprinkler system that keeps it green and low-maintenance. The oversized 2-car garage with extra golf cart space is a true bonus. Located just off one of the Braelinn Golf Course greens, this home offers easy access to the Braelinn Golf Club & Sports Club and sits within the highly sought-after Fayette County school trifecta-Braelinn Elementary, Rising Starr Middle, and Starr's Mill High School. Don't wait-schedule your private tour today and come see why life in Tamerlane could be the perfect fit for you!
Contact an agent
Home facts
- Year built:1990
- Listing ID #:10594336
- Updated:February 10, 2026 at 11:45 AM
Rooms and interior
- Bedrooms:4
- Total bathrooms:3
- Full bathrooms:2
- Half bathrooms:1
- Living area:2,876 sq. ft.
Heating and cooling
- Cooling:Ceiling Fan(s), Central Air, Whole House Fan
- Heating:Central, Electric, Natural Gas
Structure and exterior
- Roof:Composition
- Year built:1990
- Building area:2,876 sq. ft.
- Lot area:0.5 Acres
Schools
- High school:Starrs Mill
- Middle school:Rising Starr
- Elementary school:Braelinn
Utilities
- Water:Public
- Sewer:Public Sewer, Sewer Connected
Finances and disclosures
- Price:$592,500
- Price per sq. ft.:$206.02
- Tax amount:$8,239 (24)
New listings near 121 Tamerlane
- New
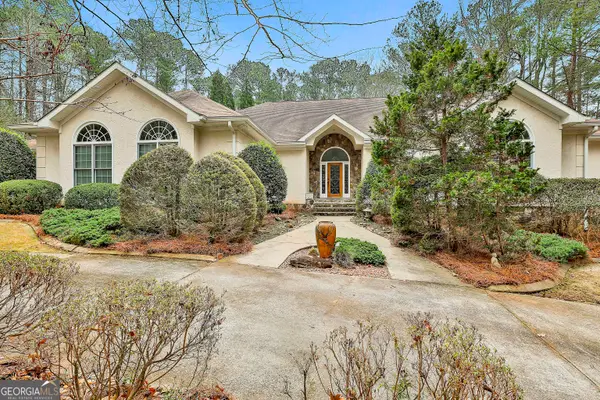 $980,000Active4 beds 4 baths4,549 sq. ft.
$980,000Active4 beds 4 baths4,549 sq. ft.304 Bradford Way, Peachtree City, GA 30269
MLS# 10689573Listed by: eXp Realty - New
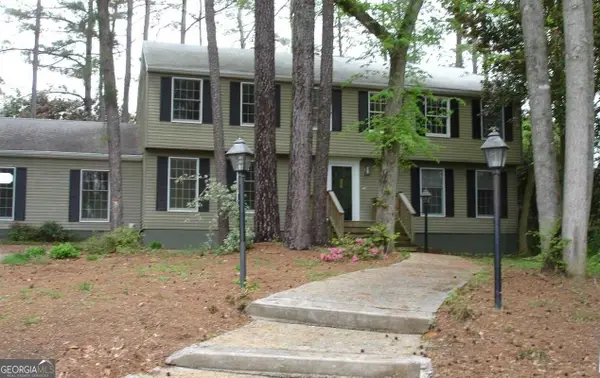 $460,000Active5 beds 3 baths2,850 sq. ft.
$460,000Active5 beds 3 baths2,850 sq. ft.110 Paddock Trail, Peachtree City, GA 30269
MLS# 10688680Listed by: Joseph's Homes Realty, LLC - New
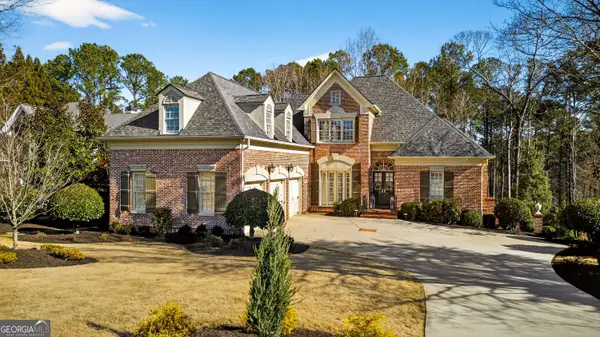 $1,750,000Active5 beds 5 baths6,334 sq. ft.
$1,750,000Active5 beds 5 baths6,334 sq. ft.208 Brookings Lane, Peachtree City, GA 30269
MLS# 10687569Listed by: Atlanta Fine Homes - Sotheby's Int'l - New
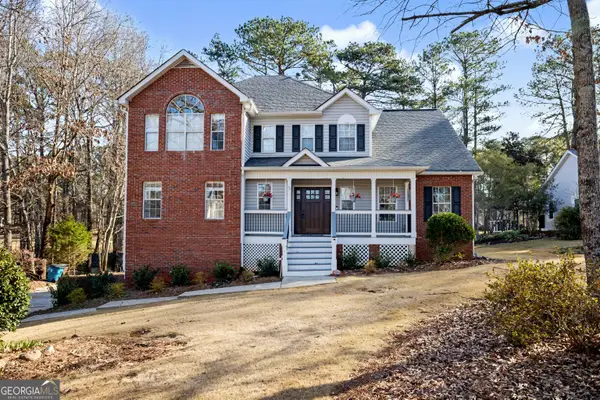 $665,000Active4 beds 3 baths3,217 sq. ft.
$665,000Active4 beds 3 baths3,217 sq. ft.125 Chadwick Drive, Peachtree City, GA 30269
MLS# 10687521Listed by: Keller Williams Rlty Atl. Part - New
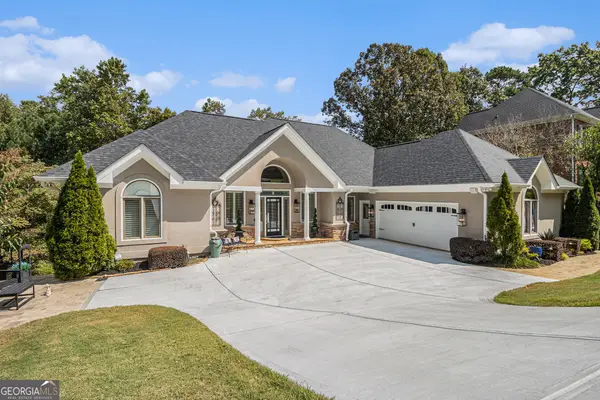 Listed by BHGRE$989,000Active4 beds 4 baths3,728 sq. ft.
Listed by BHGRE$989,000Active4 beds 4 baths3,728 sq. ft.806 Southern Shore Drive, Peachtree City, GA 30269
MLS# 10687502Listed by: BHGRE Metro Brokers - Open Sat, 12 to 2pmNew
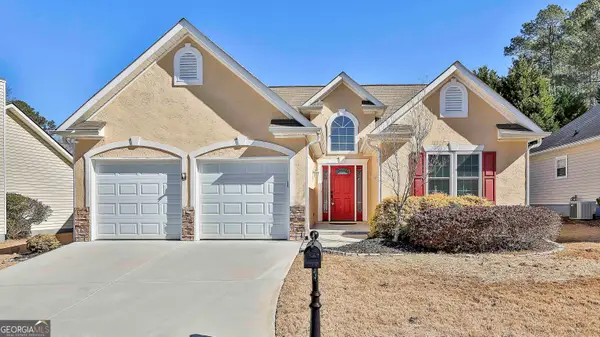 $400,000Active3 beds 2 baths1,371 sq. ft.
$400,000Active3 beds 2 baths1,371 sq. ft.102 Brooksong Way, Peachtree City, GA 30269
MLS# 10687441Listed by: Keller Williams Rlty Atl. Part - Open Fri, 4 to 6pmNew
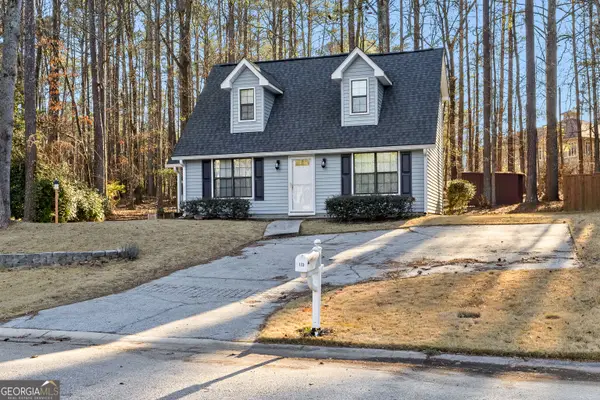 $365,000Active3 beds 2 baths1,249 sq. ft.
$365,000Active3 beds 2 baths1,249 sq. ft.133 Long Leaf, Peachtree City, GA 30269
MLS# 10687294Listed by: Chambers Realty - New
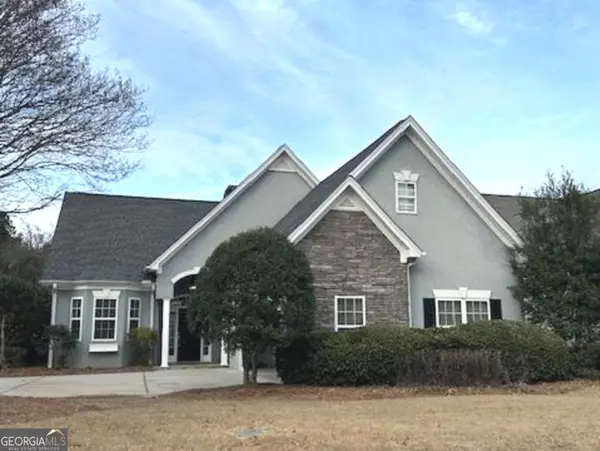 $549,900Active4 beds 3 baths2,384 sq. ft.
$549,900Active4 beds 3 baths2,384 sq. ft.207 Lenox Drive, Peachtree City, GA 30269
MLS# 10686871Listed by: Berkshire Hathaway HomeServices Georgia Properties - New
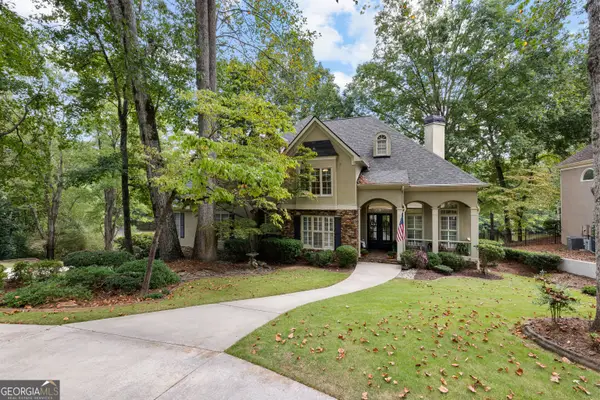 $899,900Active5 beds 5 baths4,245 sq. ft.
$899,900Active5 beds 5 baths4,245 sq. ft.112 Bridgewater Drive, Peachtree City, GA 30269
MLS# 10686395Listed by: Berkshire Hathaway HomeServices Georgia Properties - Open Sun, 1 to 3pmNew
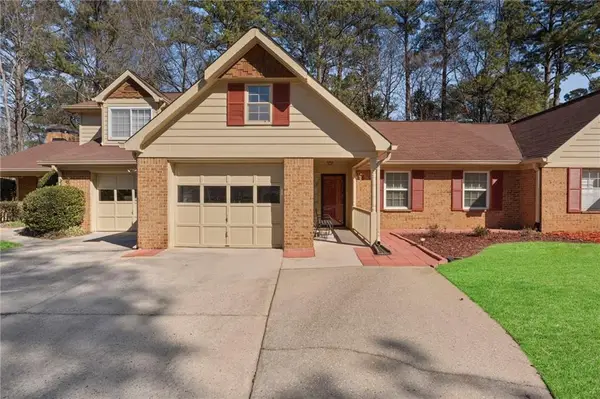 $350,000Active2 beds 2 baths1,479 sq. ft.
$350,000Active2 beds 2 baths1,479 sq. ft.2 Dover Trail, Peachtree City, GA 30269
MLS# 7713636Listed by: KELLER WILLIAMS REALTY ATL PART

