123 Holly Springs Drive, Peachtree City, GA 30269
Local realty services provided by:Better Homes and Gardens Real Estate Jackson Realty
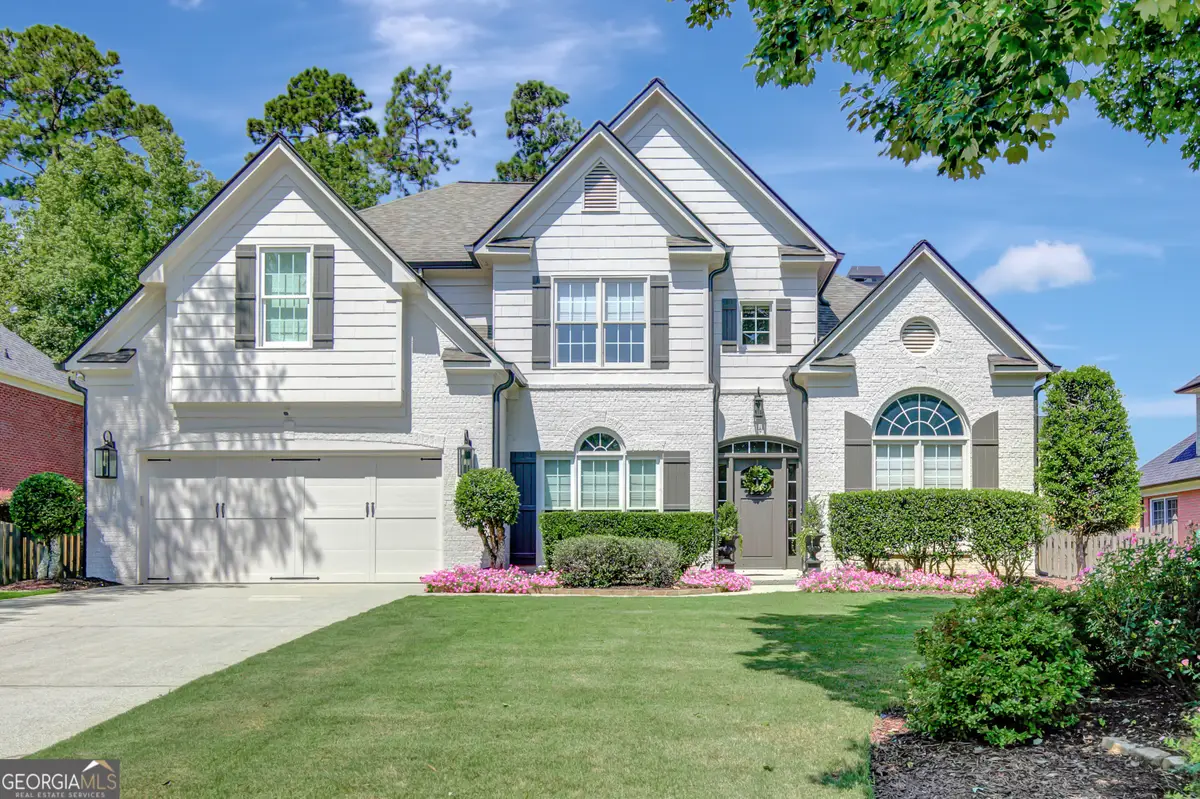
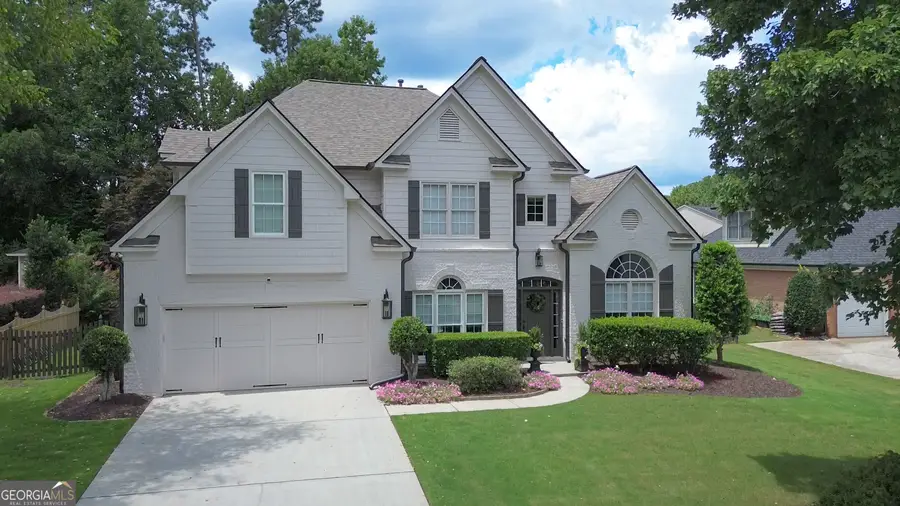
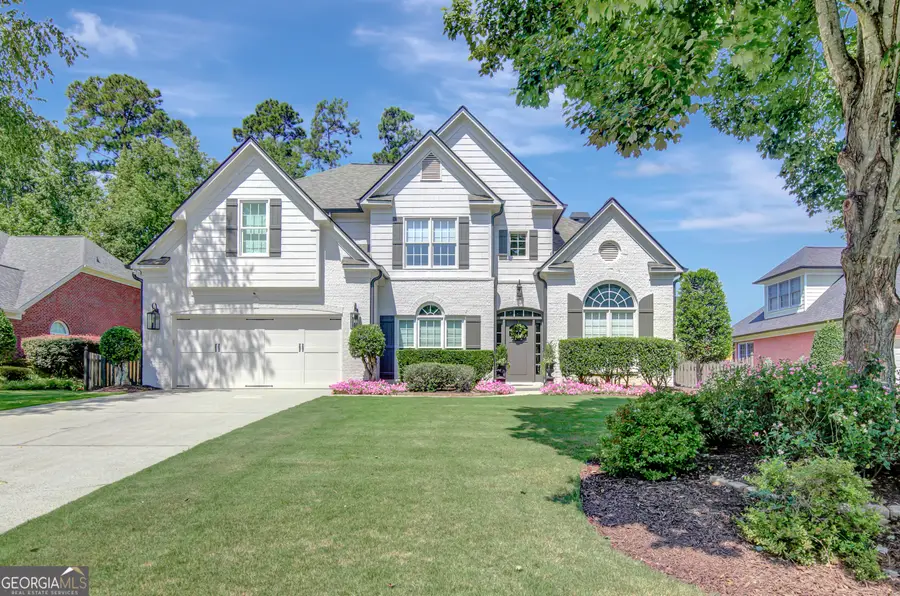
123 Holly Springs Drive,Peachtree City, GA 30269
$739,900
- 4 Beds
- 4 Baths
- 2,960 sq. ft.
- Single family
- Active
Listed by:kimberly peacock
Office:southern real estate properties
MLS#:10570130
Source:METROMLS
Price summary
- Price:$739,900
- Price per sq. ft.:$249.97
- Monthly HOA dues:$45.83
About this home
WOW! Wait until you see this stunningly renovated, move-in ready painted brick home. The home features 4 bedrooms and 3.5 bathrooms in the highly desirable Wilshire Estates community. Ideally located on a peaceful cul-de-sac in the prestigious Starr's Mill High School district, the home offers both comfort and convenience. The backyard is enclosed with a brand-new fence, making it perfect for future outdoor enjoyment. Inside, you'll be welcomed by updated flooring throughout the main level, custom lighting, and upgraded interior doors and trim. The modern kitchen and breakfast nook are equipped with brand-new appliances and a chic coffee station, seamlessly connecting to both the formal living and dining areas. A private home office with built-in desks offers a functional workspace. Upstairs, each of the three spacious bedrooms includes its own en suite bath, with the primary suite featuring a luxurious garden tub and separate shower for ultimate relaxation. A flexible fourth bedroom/media room complete with a built-in mini fridge provides an ideal space for entertaining or cozy movie nights.
Contact an agent
Home facts
- Year built:2002
- Listing Id #:10570130
- Updated:August 19, 2025 at 10:44 AM
Rooms and interior
- Bedrooms:4
- Total bathrooms:4
- Full bathrooms:3
- Half bathrooms:1
- Living area:2,960 sq. ft.
Heating and cooling
- Cooling:Attic Fan, Ceiling Fan(s), Central Air, Electric, Zoned
- Heating:Central, Dual, Forced Air, Natural Gas
Structure and exterior
- Roof:Composition
- Year built:2002
- Building area:2,960 sq. ft.
- Lot area:0.4 Acres
Schools
- High school:Starrs Mill
- Middle school:Rising Starr
- Elementary school:Peeples
Utilities
- Water:Public, Water Available
- Sewer:Public Sewer, Sewer Connected
Finances and disclosures
- Price:$739,900
- Price per sq. ft.:$249.97
- Tax amount:$5,516 (25)
New listings near 123 Holly Springs Drive
- New
 $674,000Active4 beds 3 baths2,580 sq. ft.
$674,000Active4 beds 3 baths2,580 sq. ft.407 Plantain Terrace, Peachtree City, GA 30269
MLS# 10586963Listed by: Watlington & Buckles, Inc. - Coming SoonOpen Sat, 11am to 2pm
 $695,000Coming Soon4 beds 3 baths
$695,000Coming Soon4 beds 3 baths105 Cloister Drive, Peachtree City, GA 30269
MLS# 10586895Listed by: Ansley Real Estate | Christie's Int' - New
 $299,000Active2 beds 2 baths1,159 sq. ft.
$299,000Active2 beds 2 baths1,159 sq. ft.401 Peachtree Club Drive, Peachtree City, GA 30269
MLS# 10586446Listed by: Atlanta Fine Homes - Sotheby's Int'l - New
 $679,900Active5 beds 3 baths3,073 sq. ft.
$679,900Active5 beds 3 baths3,073 sq. ft.106 Hermitage Place, Peachtree City, GA 30269
MLS# 10586163Listed by: Aria Realty Inc - New
 $489,900Active4 beds 3 baths2,293 sq. ft.
$489,900Active4 beds 3 baths2,293 sq. ft.103 Ardenlee Drive, Peachtree City, GA 30269
MLS# 10586053Listed by: Berkshire Hathaway HomeServices Georgia Properties - New
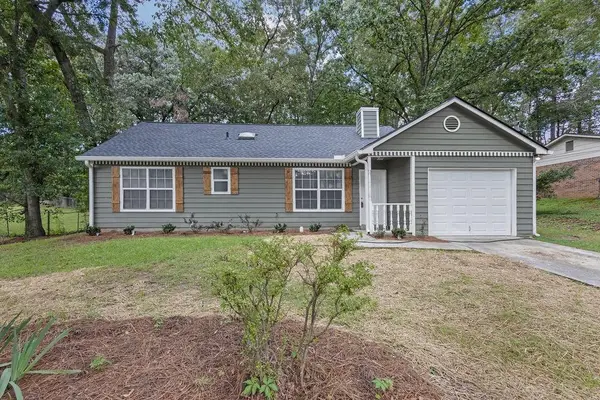 $325,000Active3 beds 2 baths1,110 sq. ft.
$325,000Active3 beds 2 baths1,110 sq. ft.304 N Meade Drive, Peachtree City, GA 30269
MLS# 7632806Listed by: KELLER WILLIAMS NORTH ATLANTA - New
 $399,900Active3 beds 2 baths1,524 sq. ft.
$399,900Active3 beds 2 baths1,524 sq. ft.702 Cove Road, Peachtree City, GA 30269
MLS# 7631764Listed by: ATLANTA COMMUNITIES - New
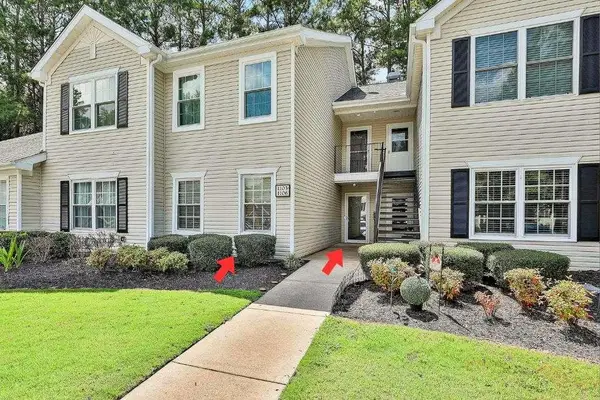 $307,000Active2 beds 2 baths1,390 sq. ft.
$307,000Active2 beds 2 baths1,390 sq. ft.1103 Ridgelake Drive, Peachtree City, GA 30269
MLS# 7632320Listed by: CHAPMAN HALL REALTORS - New
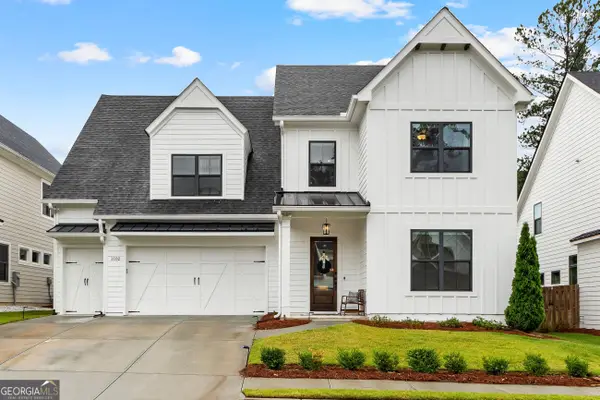 $795,000Active5 beds 4 baths3,389 sq. ft.
$795,000Active5 beds 4 baths3,389 sq. ft.1102 Maybeck Way, Peachtree City, GA 30269
MLS# 10583757Listed by: Local Pros Real Estate Group - New
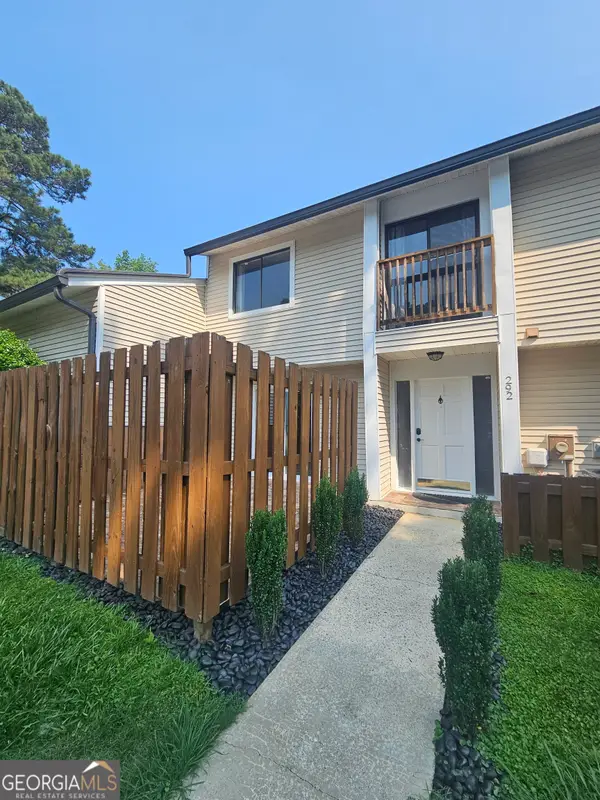 $224,900Active2 beds 2 baths1,058 sq. ft.
$224,900Active2 beds 2 baths1,058 sq. ft.292 Twiggs Corner, Peachtree City, GA 30269
MLS# 10583478Listed by: Preferred Realty Services, Inc
