126 Ardenlee Drive, Peachtree City, GA 30269
Local realty services provided by:Better Homes and Gardens Real Estate Metro Brokers
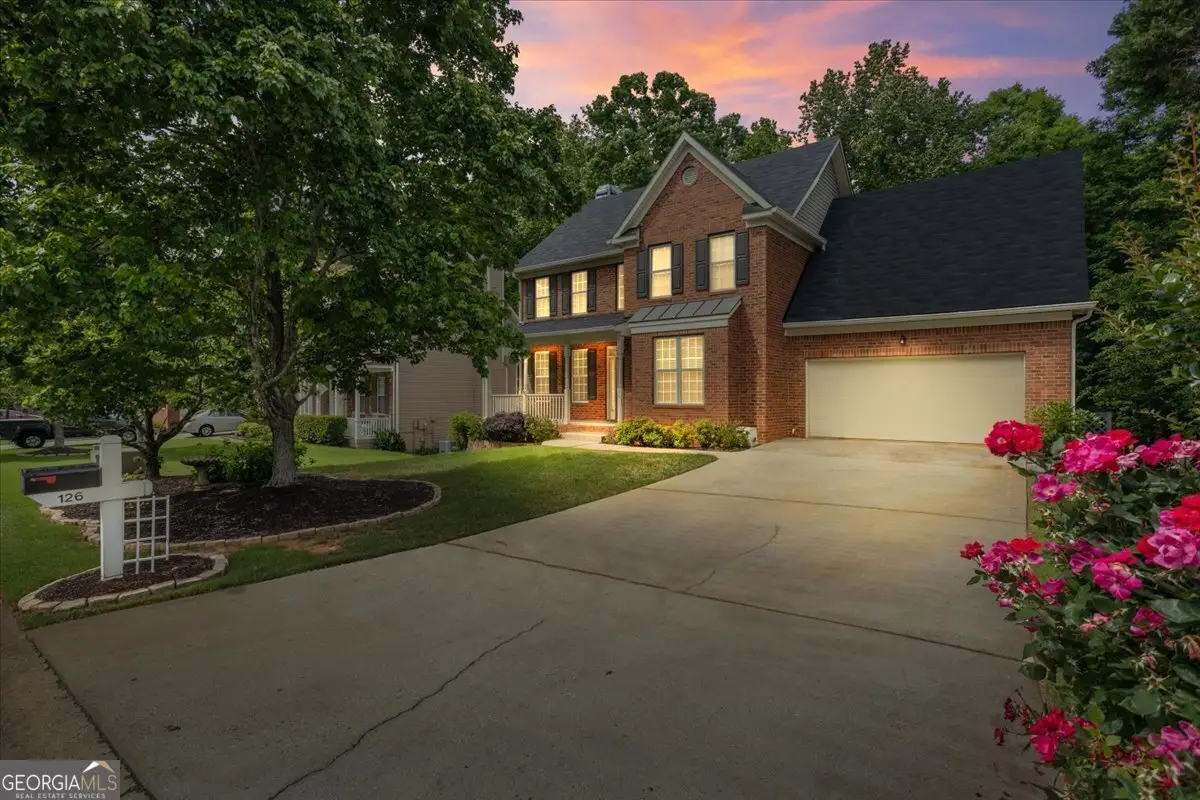
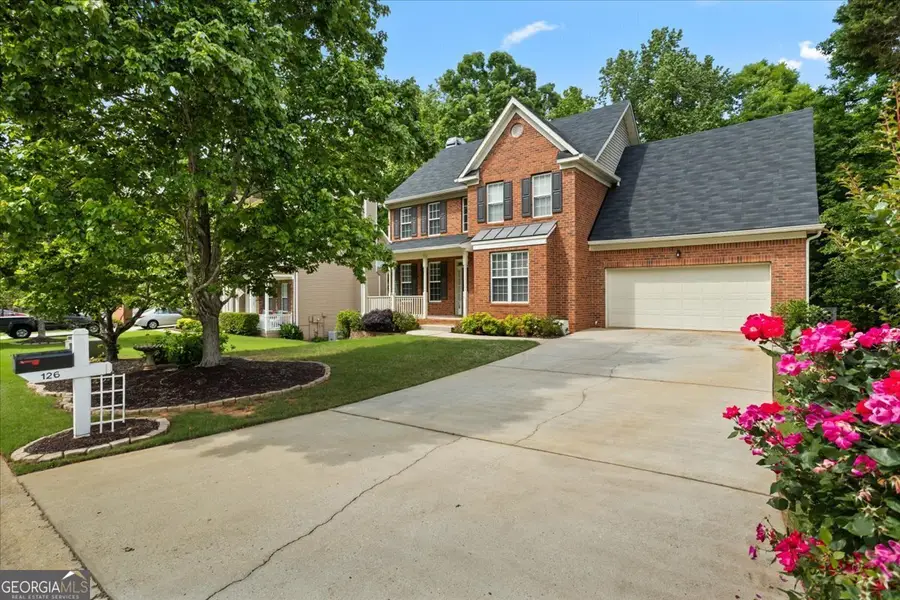
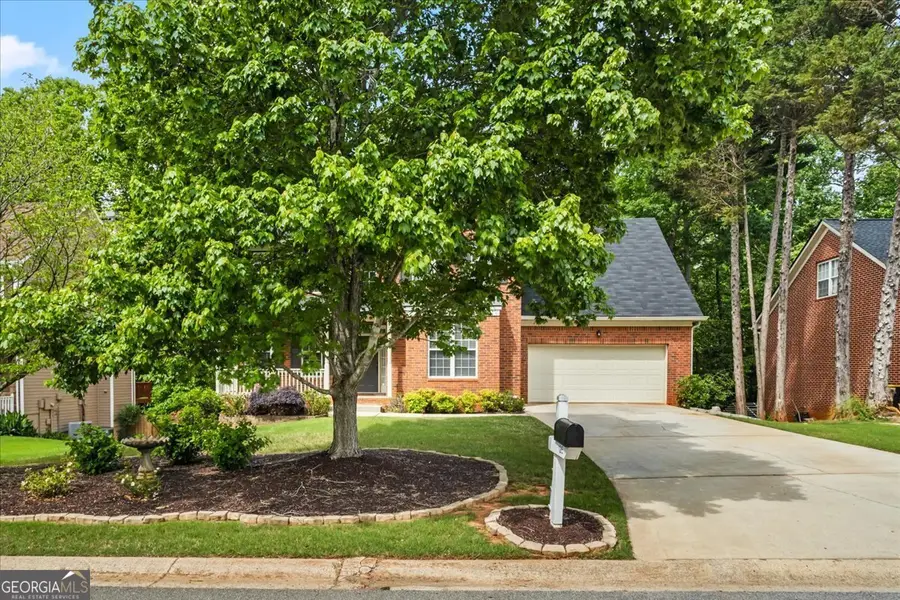
Listed by:jacob brewer
Office:keller williams rlty atl. part
MLS#:10518223
Source:METROMLS
Price summary
- Price:$548,500
- Price per sq. ft.:$200.11
About this home
This beautifully updated 2-story home sits on a finished basement and blends timeless charm with modern updates. A covered front porch welcomes you into a 2-story foyer and main level with hardwood flooring and a convenient powder room. The formal living and dining rooms offer elegant entertaining spaces, while the cozy family room with fireplace flows seamlessly into the upgraded kitchen. The kitchen features stained wood cabinetry, granite countertops, tile flooring, a built-in desk, stainless steel appliances (refrigerator, microwave, range/oven, dishwasher), and a charming circle-top window over the sink-perfect for natural light and backyard views. Upstairs, hardwood stairs lead to four bedrooms and two full bathrooms. The primary suite showcases a tray ceiling and an exceptional en-suite bath with a vaulted ceiling, a freestanding soaking tub, a frameless glass and tile shower, two separate vanities, a linen pantry, and a walk-in closet. The finished basement includes two versatile rooms, a full bathroom, and a wet bar-ideal for a guest suite, home office, gym, or entertainment area. There's also ample storage in the unfinished portion. Step outside to enjoy a large deck overlooking the backyard and scenic city greenbelt. This home is truly move-in ready and a rare find in one of Peachtree City's most sought-after locations. Don't miss it! Contact Mike Robinson regarding any questions or offers at 770-314-5138 or mike@mike-robinson.com.
Contact an agent
Home facts
- Year built:1997
- Listing Id #:10518223
- Updated:August 15, 2025 at 02:44 PM
Rooms and interior
- Bedrooms:4
- Total bathrooms:4
- Full bathrooms:3
- Half bathrooms:1
- Living area:2,741 sq. ft.
Heating and cooling
- Cooling:Ceiling Fan(s), Central Air, Dual, Electric, Zoned
- Heating:Central, Dual, Forced Air, Natural Gas, Zoned
Structure and exterior
- Roof:Composition
- Year built:1997
- Building area:2,741 sq. ft.
- Lot area:0.22 Acres
Schools
- High school:Mcintosh
- Middle school:Booth
- Elementary school:Crabapple
Utilities
- Water:Public, Water Available
- Sewer:Public Sewer, Sewer Available, Sewer Connected
Finances and disclosures
- Price:$548,500
- Price per sq. ft.:$200.11
- Tax amount:$6,017 (2023)
New listings near 126 Ardenlee Drive
- New
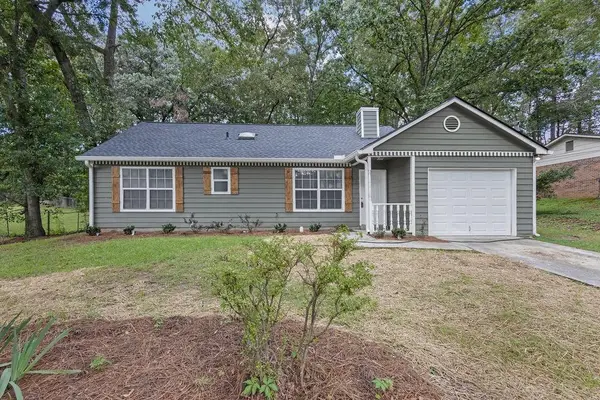 $325,000Active3 beds 2 baths1,110 sq. ft.
$325,000Active3 beds 2 baths1,110 sq. ft.304 N Meade Drive, Peachtree City, GA 30269
MLS# 7632806Listed by: KELLER WILLIAMS NORTH ATLANTA - New
 $399,900Active3 beds 2 baths1,524 sq. ft.
$399,900Active3 beds 2 baths1,524 sq. ft.702 Cove Road, Peachtree City, GA 30269
MLS# 7631764Listed by: ATLANTA COMMUNITIES - Open Sat, 12 to 2pmNew
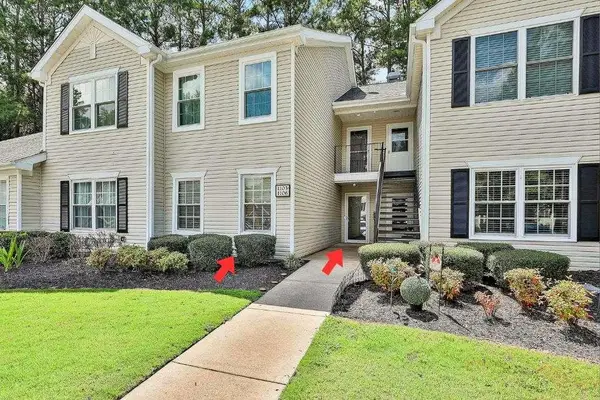 $309,000Active2 beds 2 baths1,390 sq. ft.
$309,000Active2 beds 2 baths1,390 sq. ft.1103 Ridgelake Drive, Peachtree City, GA 30269
MLS# 7632320Listed by: CHAPMAN HALL REALTORS - Open Sat, 12 to 3pmNew
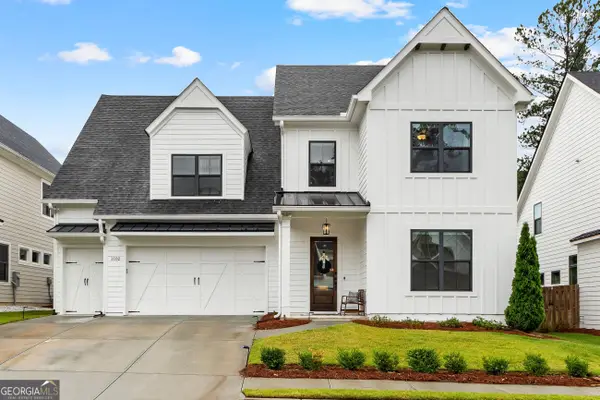 $795,000Active5 beds 4 baths3,389 sq. ft.
$795,000Active5 beds 4 baths3,389 sq. ft.1102 Maybeck Way, Peachtree City, GA 30269
MLS# 10583757Listed by: Local Pros Real Estate Group - New
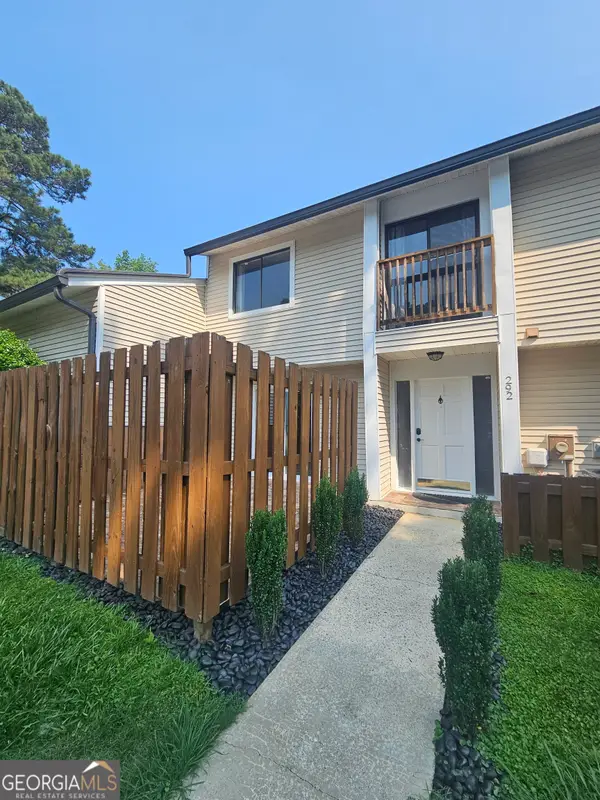 $224,900Active2 beds 2 baths1,058 sq. ft.
$224,900Active2 beds 2 baths1,058 sq. ft.292 Twiggs Corner, Peachtree City, GA 30269
MLS# 10583478Listed by: Preferred Realty Services, Inc - New
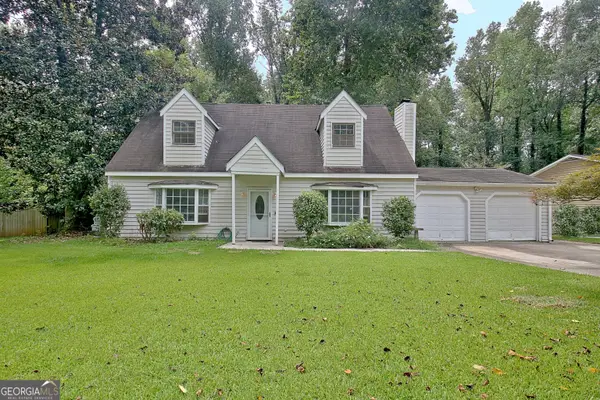 $325,000Active4 beds 2 baths1,900 sq. ft.
$325,000Active4 beds 2 baths1,900 sq. ft.406 Doubletrace Lane, Peachtree City, GA 30269
MLS# 10583165Listed by: Watlington & Buckles, Inc. - New
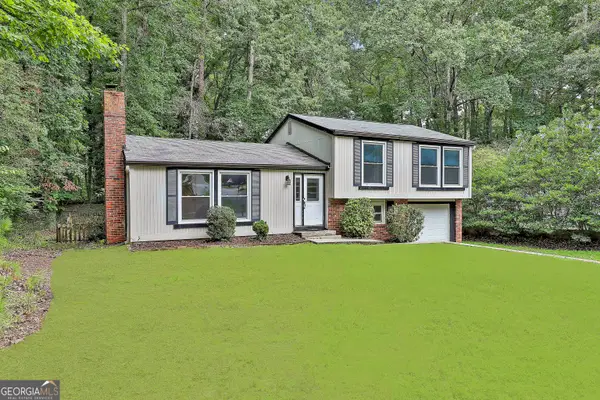 $358,500Active3 beds 2 baths1,520 sq. ft.
$358,500Active3 beds 2 baths1,520 sq. ft.231 Cedar Drive, Peachtree City, GA 30269
MLS# 10583117Listed by: Berkshire Hathaway HomeServices Georgia Properties - New
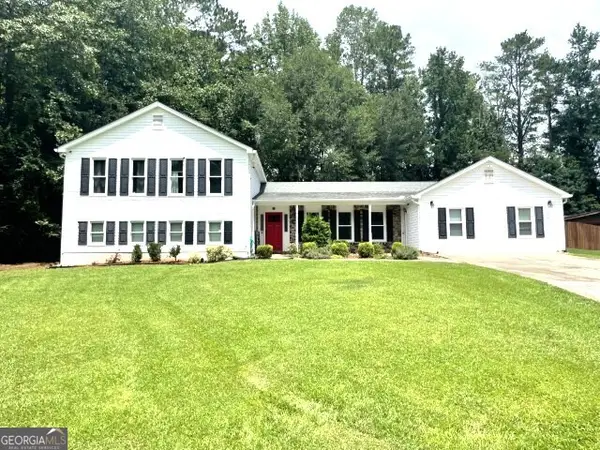 $589,900Active6 beds 4 baths3,135 sq. ft.
$589,900Active6 beds 4 baths3,135 sq. ft.303 Broken Bit Way, Peachtree City, GA 30269
MLS# 10582316Listed by: Darby Real Estate - New
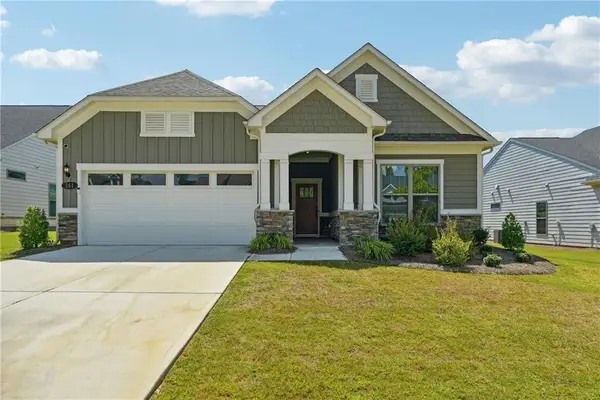 $649,900Active4 beds 3 baths3,162 sq. ft.
$649,900Active4 beds 3 baths3,162 sq. ft.361 Elkins Place, Peachtree City, GA 30269
MLS# 7630823Listed by: MAXIMUM ONE REALTY GREATER ATL. - Open Sun, 1 to 3pmNew
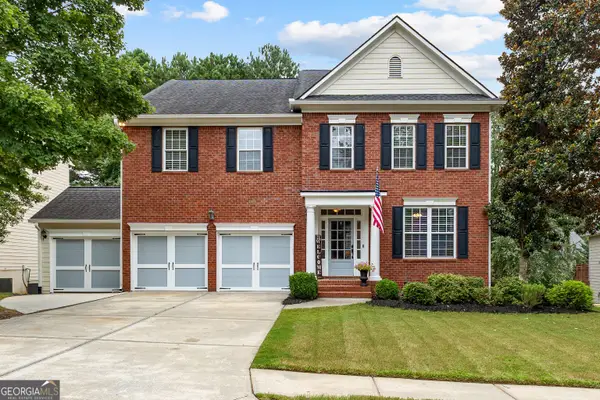 $945,000Active5 beds 5 baths4,612 sq. ft.
$945,000Active5 beds 5 baths4,612 sq. ft.412 Constitution Circle, Peachtree City, GA 30269
MLS# 10581958Listed by: Southern Classic Realtors
