127 Kenton Place, Peachtree City, GA 30269
Local realty services provided by:Better Homes and Gardens Real Estate Metro Brokers
127 Kenton Place,Peachtree City, GA 30269
$599,900
- 4 Beds
- 3 Baths
- 2,305 sq. ft.
- Single family
- Active
Listed by:carolyn schmalenberger
Office:southern classic realtors
MLS#:10571708
Source:METROMLS
Price summary
- Price:$599,900
- Price per sq. ft.:$260.26
About this home
Beautiful 4-bedroom ranch located in a desirable community of North Peachtree City. This home features a bright, open-concept floor plan with a welcoming great room and cozy fireplace, a formal dining room, and a spacious kitchen with granite countertops, stainless steel appliances, breakfast bar, and sunny breakfast nook. A cheerful sunroom overlooks the private, partially wooded backyard-perfect for relaxing or entertaining. The master suite is tucked away for added privacy and boasts a tray ceiling, dual vanities, separate shower, and soaking tub. Two additional bedrooms on the main level share a double vanity bath, along with a convenient laundry room featuring built-in cabinetry and sink. Upstairs, a large bonus bedroom with full bath provides flexibility for guests, office, or media space, plus abundant walk-in attic storage. Additional highlights include a fenced backyard, NEW Trex deck, newer roof and HVAC system, and a two-car garage with automatic openers. Top-rated Starrs Mill schools and close to shopping, dining, and golf cart paths-this home has it all!
Contact an agent
Home facts
- Year built:1991
- Listing ID #:10571708
- Updated:September 28, 2025 at 10:47 AM
Rooms and interior
- Bedrooms:4
- Total bathrooms:3
- Full bathrooms:3
- Living area:2,305 sq. ft.
Heating and cooling
- Cooling:Attic Fan, Central Air, Electric
- Heating:Central, Forced Air, Natural Gas
Structure and exterior
- Roof:Composition
- Year built:1991
- Building area:2,305 sq. ft.
- Lot area:0.5 Acres
Schools
- High school:Starrs Mill
- Middle school:Rising Starr
- Elementary school:Peeples
Utilities
- Water:Public
- Sewer:Public Sewer, Sewer Connected
Finances and disclosures
- Price:$599,900
- Price per sq. ft.:$260.26
- Tax amount:$6,213 (2024)
New listings near 127 Kenton Place
- New
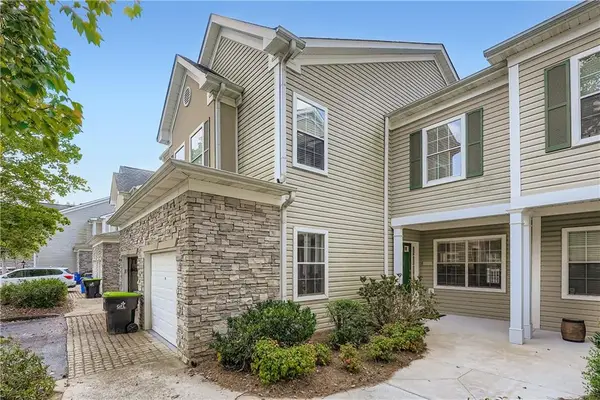 $347,000Active3 beds 3 baths1,528 sq. ft.
$347,000Active3 beds 3 baths1,528 sq. ft.404 Las Brasis Court, Peachtree City, GA 30269
MLS# 7656687Listed by: ATLANTA COMMUNITIES - New
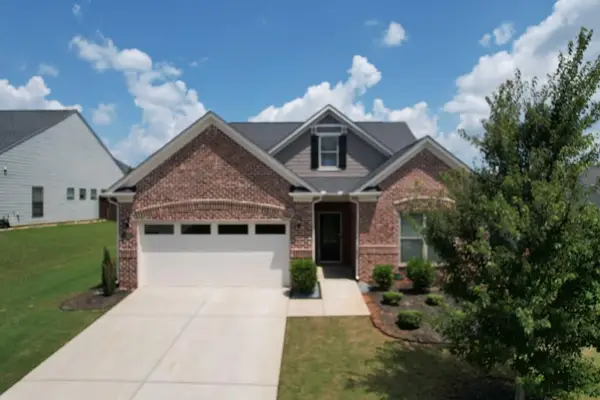 $599,000Active4 beds 3 baths2,802 sq. ft.
$599,000Active4 beds 3 baths2,802 sq. ft.406 Southbridge Pass, Peachtree City, GA 30269
MLS# 7656318Listed by: RE/MAX CENTER - New
 $575,000Active4 beds 3 baths2,514 sq. ft.
$575,000Active4 beds 3 baths2,514 sq. ft.1103 Iveydale Lane, Peachtree City, GA 30269
MLS# 10613374Listed by: Berkshire Hathaway HomeServices Georgia Properties - Open Sun, 12 to 3pmNew
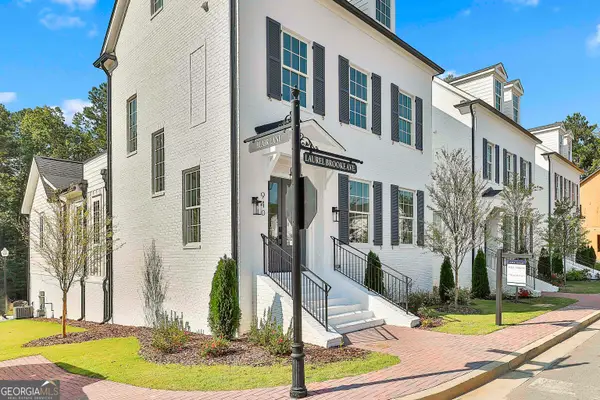 $1,125,000Active3 beds 5 baths3,557 sq. ft.
$1,125,000Active3 beds 5 baths3,557 sq. ft.940 Laurel Brooke Avenue, Peachtree City, GA 30269
MLS# 10613121Listed by: Chapman Hall Realtors - Open Sun, 1 to 3pmNew
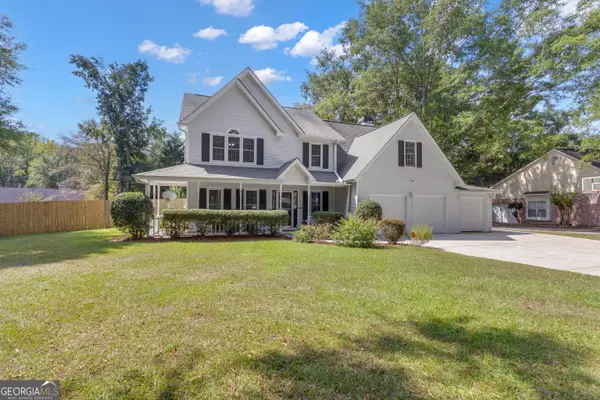 $535,000Active5 beds 3 baths2,486 sq. ft.
$535,000Active5 beds 3 baths2,486 sq. ft.318 Marble Court, Peachtree City, GA 30269
MLS# 10612955Listed by: Ansley Real Estate | Christie's Int' - New
 $440,000Active4 beds 3 baths2,214 sq. ft.
$440,000Active4 beds 3 baths2,214 sq. ft.104 Appleseed Court, Peachtree City, GA 30269
MLS# 10612568Listed by: Keller Williams Rlty Atl. Part - Coming Soon
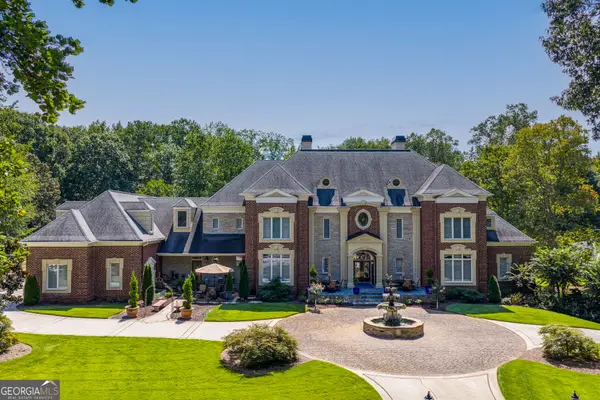 $4,500,000Coming Soon7 beds 9 baths
$4,500,000Coming Soon7 beds 9 baths216 Redding Ridge, Peachtree City, GA 30269
MLS# 10612499Listed by: Berkshire Hathaway HomeServices Georgia Properties - New
 $695,000Active4 beds 3 baths2,725 sq. ft.
$695,000Active4 beds 3 baths2,725 sq. ft.308 Corrigan Trace, Peachtree City, GA 30269
MLS# 10597232Listed by: Coldwell Banker Bullard Realty - New
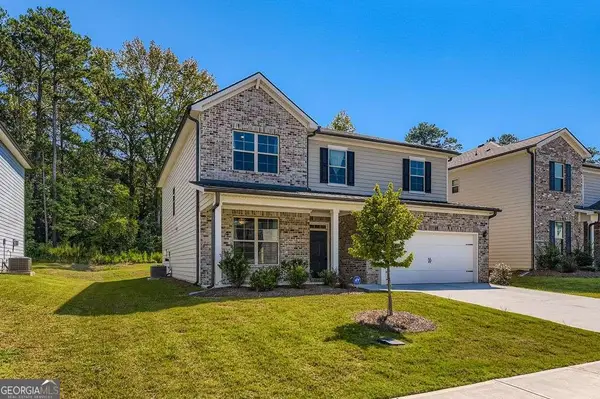 $615,000Active5 beds 3 baths
$615,000Active5 beds 3 baths325 Caledonia Court, Peachtree City, GA 30269
MLS# 10597584Listed by: Atlanta Communities - New
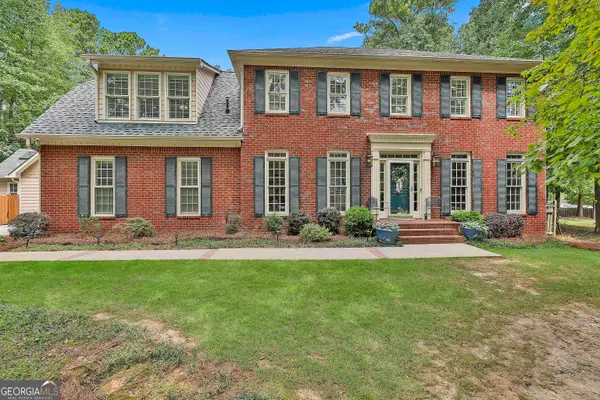 $810,000Active6 beds 4 baths3,725 sq. ft.
$810,000Active6 beds 4 baths3,725 sq. ft.202 Savannah Walk, Peachtree City, GA 30269
MLS# 10597644Listed by: Kraft Realty
