132 Sea Island Drive, Peachtree City, GA 30269
Local realty services provided by:Better Homes and Gardens Real Estate Jackson Realty
Listed by: jacob brewer, samuel pline
Office: keller williams rlty atl. part
MLS#:10564546
Source:METROMLS
Price summary
- Price:$589,900
- Price per sq. ft.:$227.06
- Monthly HOA dues:$135
About this home
Live the Peachtree City dream! Nestled in the sought-after St. Simon's Cove community, this beautiful Bob Adams-built home is a rare gem that blends comfort, convenience, and Southern charm. This 3-bedroom, 3-bath home also offers room to spread out and grow. The main level features rich hardwood floors throughout, a dedicated dining space for hosting, and a sunroom perfect for morning coffee or peaceful evenings. Step out onto your brand-new deck, just steps from the golf cart path, and cruise to Lake Kedron, shops, or your favorite local restaurant in minutes. The 2-car garage adds practicality, while the community association covers your lawn care, so you can spend more time enjoying the lifestyle Peachtree City is famous for. Finished space in basement includes living room, bedroom, full bathroom and kitchenette, perfect for an in-law or teen suite, plus plenty of unfinished space ready to be transformed. Don't forget about the golf cart garage in the basement! Whether you're downsizing, relocating, or just looking for that perfect blend of space and low-maintenance living, this home checks every box.
Contact an agent
Home facts
- Year built:1997
- Listing ID #:10564546
- Updated:December 25, 2025 at 11:45 AM
Rooms and interior
- Bedrooms:3
- Total bathrooms:3
- Full bathrooms:3
- Living area:2,598 sq. ft.
Heating and cooling
- Cooling:Ceiling Fan(s), Central Air, Electric
- Heating:Central, Forced Air, Natural Gas
Structure and exterior
- Roof:Composition
- Year built:1997
- Building area:2,598 sq. ft.
- Lot area:0.23 Acres
Schools
- High school:Mcintosh
- Middle school:Booth
- Elementary school:Kedron
Utilities
- Water:Public, Water Available
- Sewer:Public Sewer, Sewer Connected
Finances and disclosures
- Price:$589,900
- Price per sq. ft.:$227.06
- Tax amount:$6,713 (2024)
New listings near 132 Sea Island Drive
- New
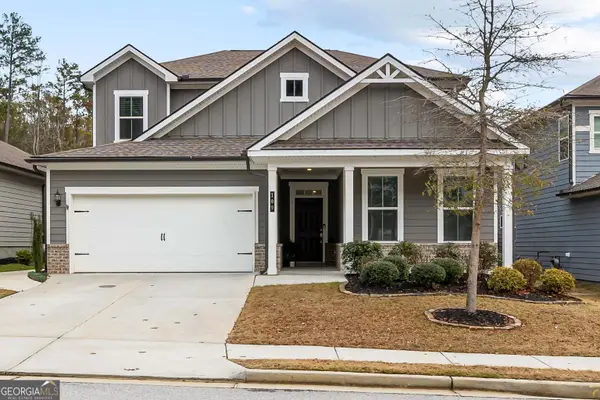 $635,000Active5 beds 4 baths3,152 sq. ft.
$635,000Active5 beds 4 baths3,152 sq. ft.109 Vivian Lane, Peachtree City, GA 30269
MLS# 10660939Listed by: Keller Williams Rlty Atl. Part - Coming Soon
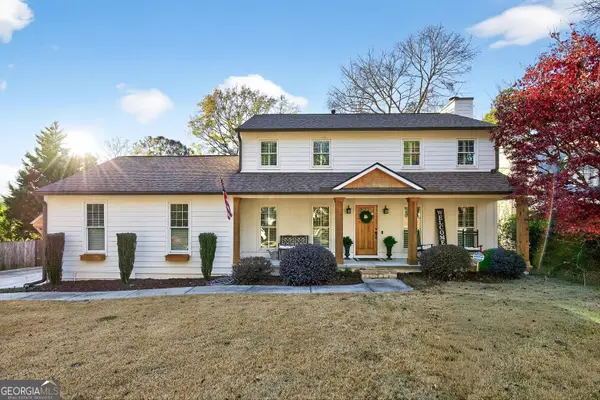 $549,900Coming Soon3 beds 3 baths
$549,900Coming Soon3 beds 3 baths211 Lanyard Loop, Peachtree City, GA 30269
MLS# 10660783Listed by: Ansley Real Estate | Christie's Int' - Coming Soon
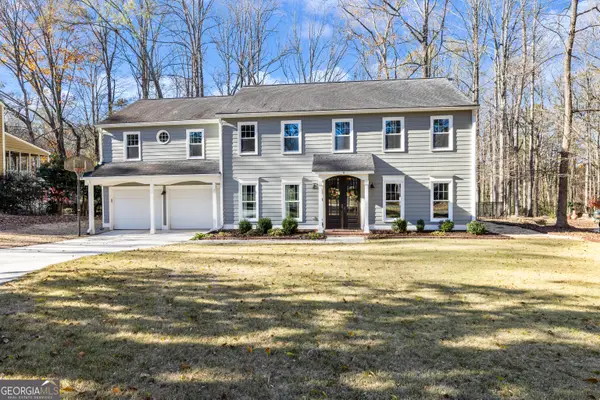 $749,900Coming Soon5 beds 4 baths
$749,900Coming Soon5 beds 4 baths103 Rosewood Court, Peachtree City, GA 30269
MLS# 10660582Listed by: Berkshire Hathaway HomeServices Georgia Properties - New
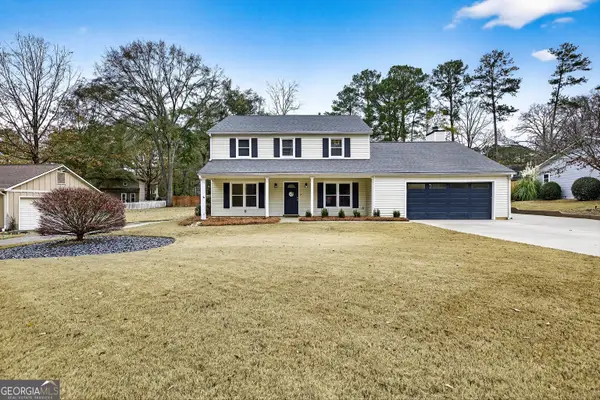 $564,900Active4 beds 3 baths2,355 sq. ft.
$564,900Active4 beds 3 baths2,355 sq. ft.103 Perch Point, Peachtree City, GA 30269
MLS# 10660324Listed by: Ansley Real Estate | Christie's Int' - New
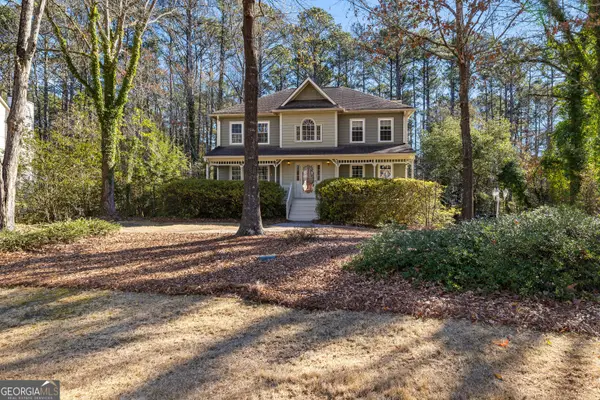 $614,000Active4 beds 3 baths2,540 sq. ft.
$614,000Active4 beds 3 baths2,540 sq. ft.122 Cloister Drive, Peachtree City, GA 30269
MLS# 10659891Listed by: Berkshire Hathaway HomeServices Georgia Properties - New
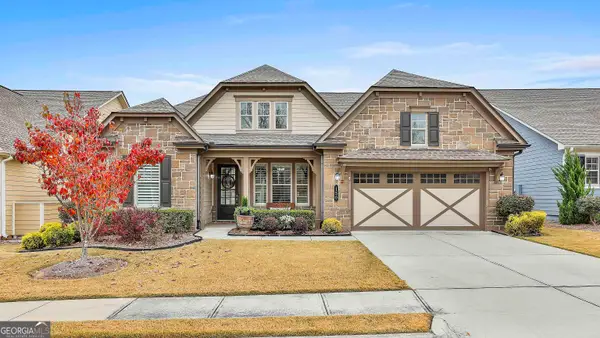 $800,000Active4 beds 4 baths2,850 sq. ft.
$800,000Active4 beds 4 baths2,850 sq. ft.150 Mulberry Court, Peachtree City, GA 30269
MLS# 10659795Listed by: Ansley Real Estate | Christie's Int' - New
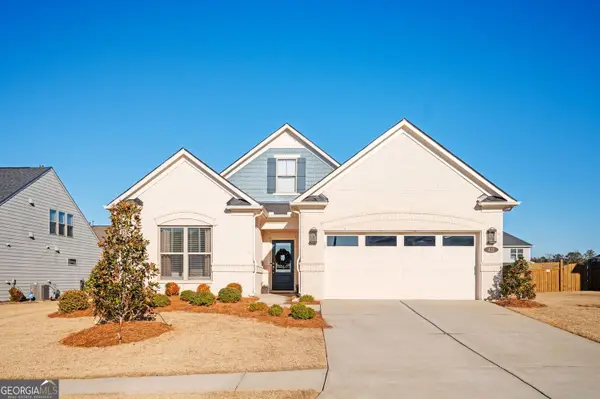 Listed by BHGRE$557,999Active3 beds 2 baths1,888 sq. ft.
Listed by BHGRE$557,999Active3 beds 2 baths1,888 sq. ft.412 Southbridge Pass, Peachtree City, GA 30269
MLS# 10659622Listed by: BHGRE Metro Brokers - Open Sun, 2 to 5pmNew
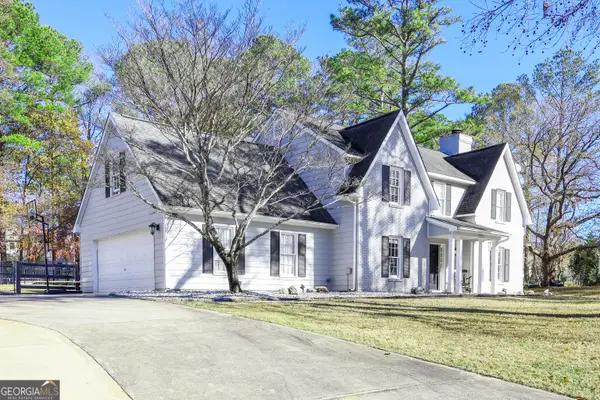 $500,000Active4 beds 3 baths2,102 sq. ft.
$500,000Active4 beds 3 baths2,102 sq. ft.100 Dunsnay Way, Peachtree City, GA 30269
MLS# 10659706Listed by: Berkshire Hathaway HomeServices Georgia Properties - New
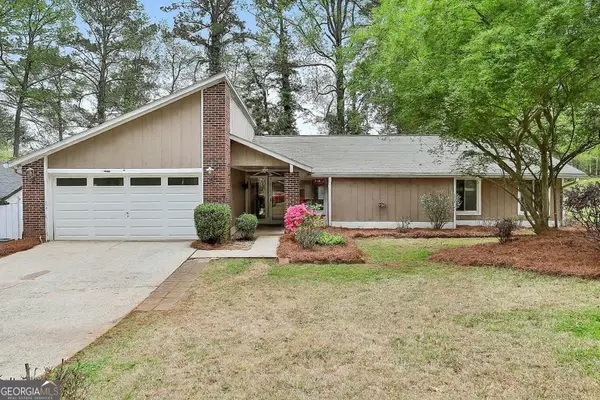 $439,000Active3 beds 2 baths1,788 sq. ft.
$439,000Active3 beds 2 baths1,788 sq. ft.100 Lake Forest Drive, Peachtree City, GA 30269
MLS# 10659010Listed by: Berkshire Hathaway HomeServices Georgia Properties - New
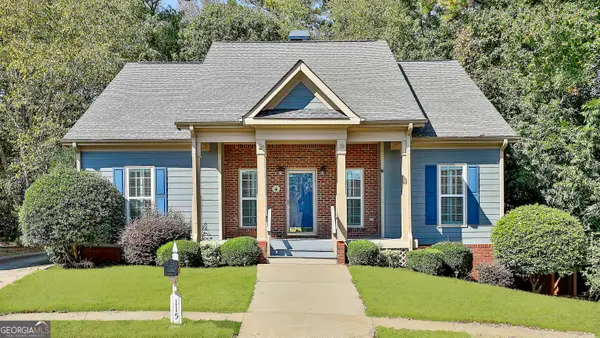 $558,500Active4 beds 4 baths3,381 sq. ft.
$558,500Active4 beds 4 baths3,381 sq. ft.115 Cottage Grove, Peachtree City, GA 30269
MLS# 10658847Listed by: Berkshire Hathaway HomeServices Georgia Properties
