133 Sea Island Drive, Peachtree City, GA 30269
Local realty services provided by:Better Homes and Gardens Real Estate Metro Brokers
Listed by:julie hunt
Office:berkshire hathaway homeservices georgia properties
MLS#:10533595
Source:METROMLS
Price summary
- Price:$569,000
- Price per sq. ft.:$154.87
- Monthly HOA dues:$135
About this home
Sought After St. Simons Cove | Ranch Home on FULL Finished Basement | Cul de Sac Lot that Backs to Golf Cart Path | 2 Bedrooms, 3 FULL Baths, 3600+ Finished Square Feet | Main Level Features Split Bedroom Floor Plan, Kitchen with Breakfast Area that Opens to Formal Dining Area, Large Family Room That Shares Double-Sided Fireplace with Sunroom That Stretches the Entire Back of The House, Plus Deck with Retractable Awning | Basement is VERY Open with LOTS of Potential ... 2 Large Rooms, 3rd Full Bath, Private Patio, Storage Room, and the Pool Table STAYS!
Contact an agent
Home facts
- Year built:1996
- Listing ID #:10533595
- Updated:September 29, 2025 at 08:51 PM
Rooms and interior
- Bedrooms:2
- Total bathrooms:3
- Full bathrooms:3
- Living area:3,674 sq. ft.
Heating and cooling
- Cooling:Ceiling Fan(s), Central Air, Dual, Electric
- Heating:Central, Dual, Forced Air, Natural Gas
Structure and exterior
- Roof:Composition
- Year built:1996
- Building area:3,674 sq. ft.
- Lot area:0.3 Acres
Schools
- High school:Mcintosh
- Middle school:Booth
- Elementary school:Kedron
Utilities
- Water:Public
- Sewer:Public Sewer, Sewer Connected
Finances and disclosures
- Price:$569,000
- Price per sq. ft.:$154.87
- Tax amount:$6,680 (23)
New listings near 133 Sea Island Drive
- New
 $645,000Active3 beds 3 baths2,035 sq. ft.
$645,000Active3 beds 3 baths2,035 sq. ft.413 Silverbell Court, Peachtree City, GA 30269
MLS# 10614356Listed by: Berkshire Hathaway HomeServices Georgia Properties - New
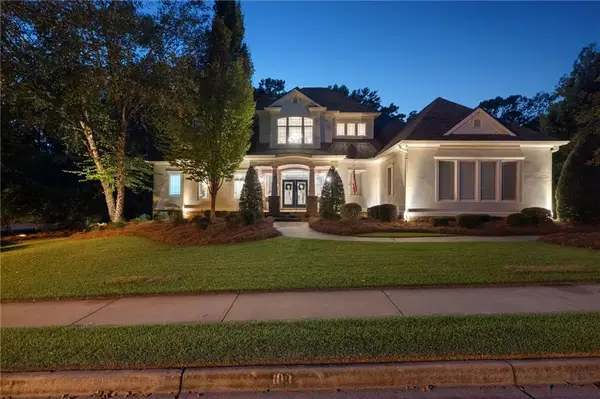 $2,100,000Active5 beds 6 baths6,147 sq. ft.
$2,100,000Active5 beds 6 baths6,147 sq. ft.109 Peninsula Drive, Peachtree City, GA 30269
MLS# 7648657Listed by: BERKSHIRE HATHAWAY HOMESERVICES GEORGIA PROPERTIES - Coming Soon
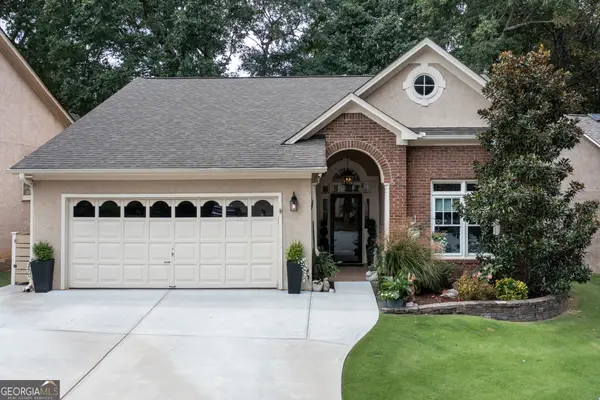 $585,000Coming Soon2 beds 2 baths
$585,000Coming Soon2 beds 2 baths239 Masters Drive S, Peachtree City, GA 30269
MLS# 10614287Listed by: Berkshire Hathaway HomeServices Georgia Properties - New
 $259,900Active3 beds 1 baths1,024 sq. ft.
$259,900Active3 beds 1 baths1,024 sq. ft.219 Pebblestump Point, Peachtree City, GA 30269
MLS# 7649745Listed by: BOLST, INC. - New
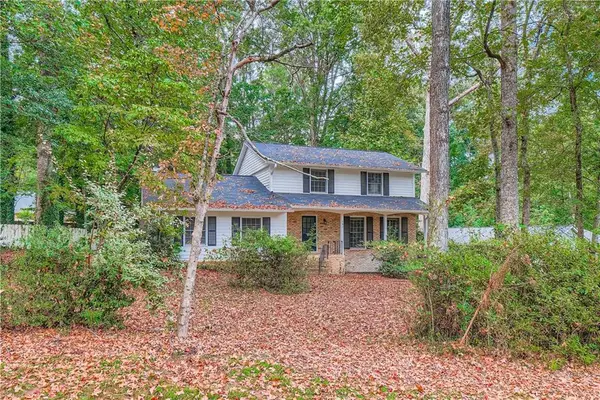 $545,700Active4 beds 4 baths2,630 sq. ft.
$545,700Active4 beds 4 baths2,630 sq. ft.103 Creek Bed Court, Peachtree City, GA 30269
MLS# 7654865Listed by: KELLER WILLIAMS REALTY ATL NORTH - New
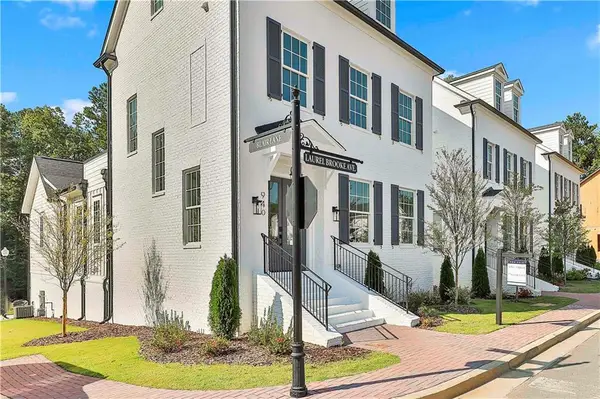 $1,125,000Active3 beds 5 baths
$1,125,000Active3 beds 5 baths940 Laurel Brooke Avenue, Peachtree City, GA 30269
MLS# 7656795Listed by: CHAPMAN HALL REALTORS - New
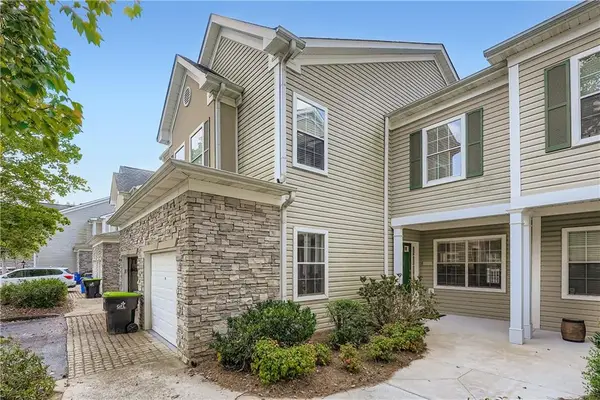 $347,000Active3 beds 3 baths1,528 sq. ft.
$347,000Active3 beds 3 baths1,528 sq. ft.404 Las Brasis Court, Peachtree City, GA 30269
MLS# 7656687Listed by: ATLANTA COMMUNITIES - New
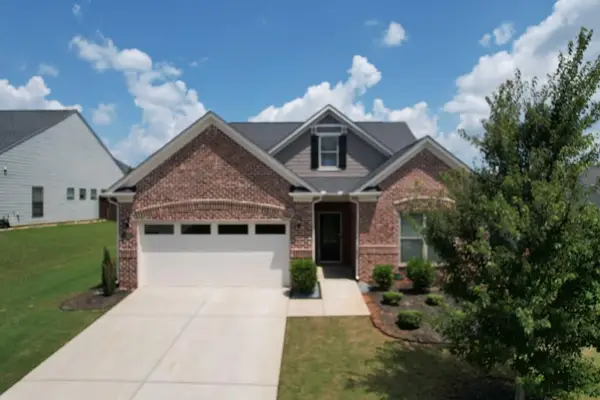 $599,000Active4 beds 3 baths2,802 sq. ft.
$599,000Active4 beds 3 baths2,802 sq. ft.406 Southbridge Pass, Peachtree City, GA 30269
MLS# 7656318Listed by: RE/MAX CENTER - Open Sun, 1 to 4pmNew
 $575,000Active4 beds 3 baths2,514 sq. ft.
$575,000Active4 beds 3 baths2,514 sq. ft.1103 Iveydale Lane, Peachtree City, GA 30269
MLS# 10613374Listed by: Berkshire Hathaway HomeServices Georgia Properties - New
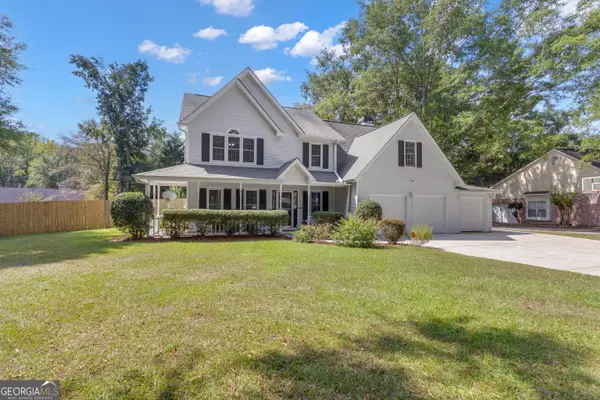 $535,000Active5 beds 3 baths2,486 sq. ft.
$535,000Active5 beds 3 baths2,486 sq. ft.318 Marble Court, Peachtree City, GA 30269
MLS# 10612955Listed by: Ansley Real Estate | Christie's Int'
