139 Ardenlee Drive, Peachtree City, GA 30269
Local realty services provided by:Better Homes and Gardens Real Estate Metro Brokers
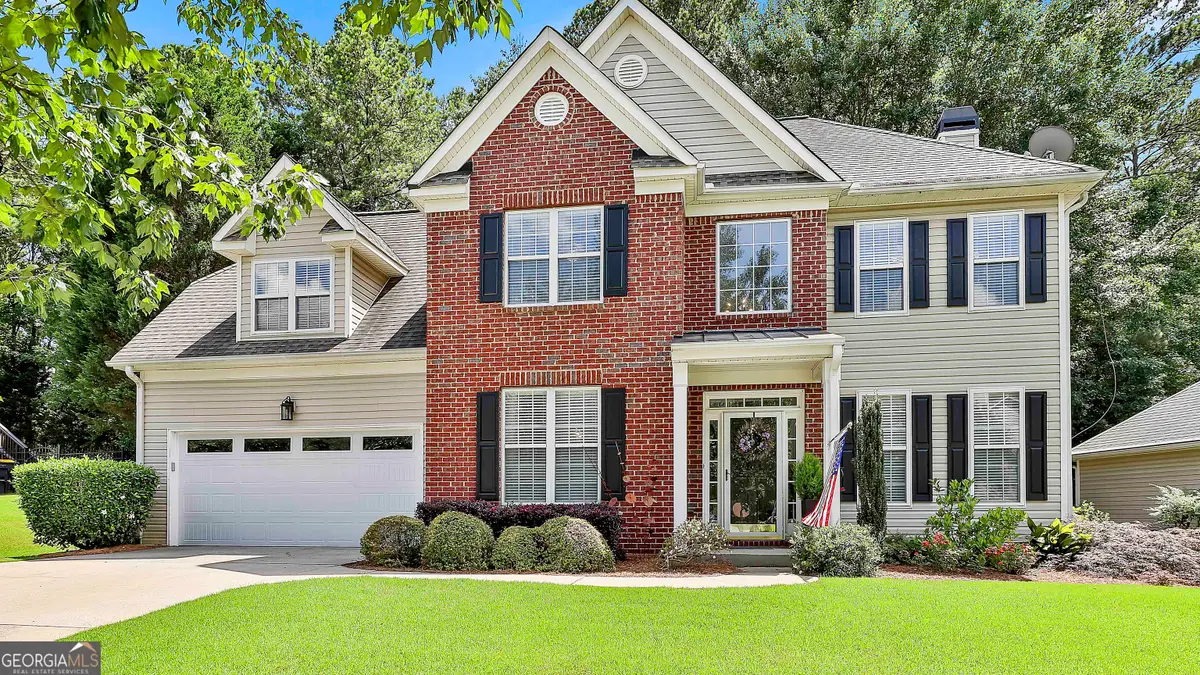

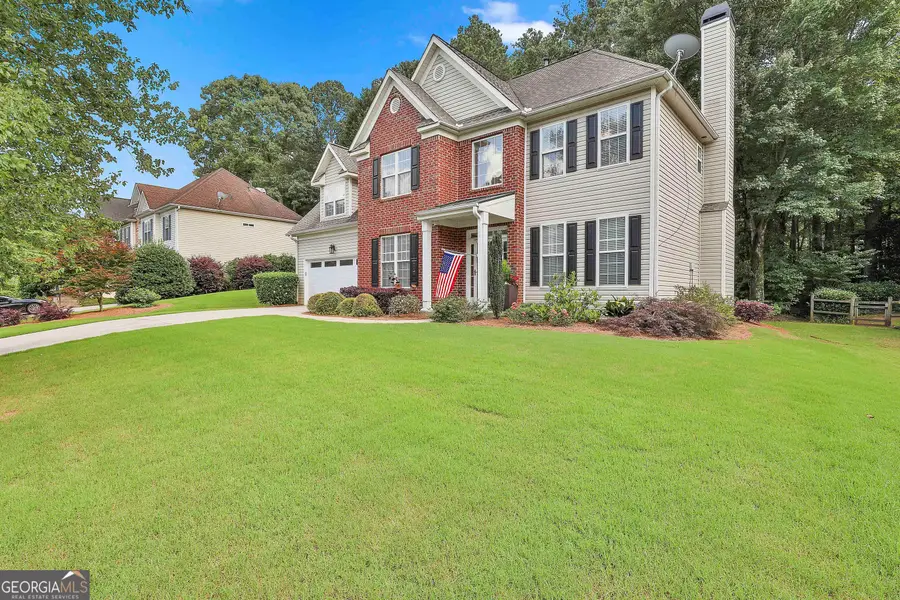
139 Ardenlee Drive,Peachtree City, GA 30269
$525,000
- 4 Beds
- 3 Baths
- 2,313 sq. ft.
- Single family
- Active
Listed by:
- Kerri Levins(404) 843 - 2500Better Homes and Gardens Real Estate Metro Brokers
MLS#:10544892
Source:METROMLS
Price summary
- Price:$525,000
- Price per sq. ft.:$226.98
- Monthly HOA dues:$29.17
About this home
This charming, well maintained, and updated home offers 4 spacious bedrooms, 2.5 baths, PLUS a versatile workspace on the main floor. From the moment you step through the door, you'll know you've found something special. The beautifully remodeled kitchen has new cabinets/countertops/fixtures, modern finishes, and an eat-in dining area. Open to the kitchen is the cozy family room with stone fireplace. Also on the main floor is an oversized formal dining room perfect for entertaining and a flex room that could be used as an office, playroom, teen tv/gaming room, etc. The main floor truly does have a warm and welcoming flow. Upstairs you will find the master suite, 2 larger than average bedrooms, and an additional huge bedroom/bonus room. This home has fresh neutral paint, new flooring on the main floor, and great storage space. Outside, you'll find an ex-large deck and private backyard. Don't forget to check out the playground area as you are leaving the neighborhood. It also has basketball hoops, a gazebo, and grills for fun summer parties. Located in the top-rated McIntosh school district and on the north end of PTC. It is close to schools, shopping, and restaurants by car or golf cart! This property combines practicality, elegance, and an unbeatable location. Don't miss the opportunity to call this exceptional house your home!
Contact an agent
Home facts
- Year built:1997
- Listing Id #:10544892
- Updated:August 14, 2025 at 10:41 AM
Rooms and interior
- Bedrooms:4
- Total bathrooms:3
- Full bathrooms:2
- Half bathrooms:1
- Living area:2,313 sq. ft.
Heating and cooling
- Cooling:Ceiling Fan(s), Central Air, Electric, Zoned
- Heating:Central, Forced Air, Natural Gas, Zoned
Structure and exterior
- Roof:Composition
- Year built:1997
- Building area:2,313 sq. ft.
Schools
- High school:Mcintosh
- Middle school:Booth
- Elementary school:Crabapple
Utilities
- Water:Public, Water Available
- Sewer:Public Sewer, Sewer Connected
Finances and disclosures
- Price:$525,000
- Price per sq. ft.:$226.98
- Tax amount:$2,748 (2024)
New listings near 139 Ardenlee Drive
- New
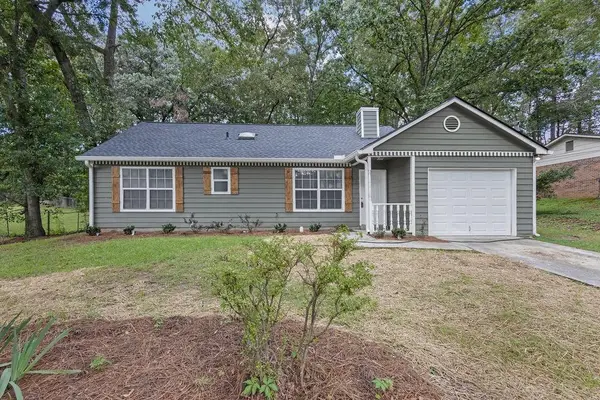 $325,000Active3 beds 2 baths1,110 sq. ft.
$325,000Active3 beds 2 baths1,110 sq. ft.304 N Meade Drive, Peachtree City, GA 30269
MLS# 7632806Listed by: KELLER WILLIAMS NORTH ATLANTA - New
 $399,900Active3 beds 2 baths1,524 sq. ft.
$399,900Active3 beds 2 baths1,524 sq. ft.702 Cove Road, Peachtree City, GA 30269
MLS# 7631764Listed by: ATLANTA COMMUNITIES - Open Sat, 12 to 2pmNew
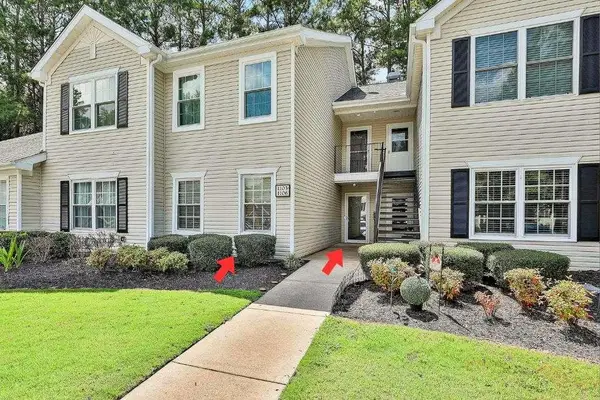 $309,000Active2 beds 2 baths1,390 sq. ft.
$309,000Active2 beds 2 baths1,390 sq. ft.1103 Ridgelake Drive, Peachtree City, GA 30269
MLS# 7632320Listed by: CHAPMAN HALL REALTORS - Open Sat, 12 to 3pmNew
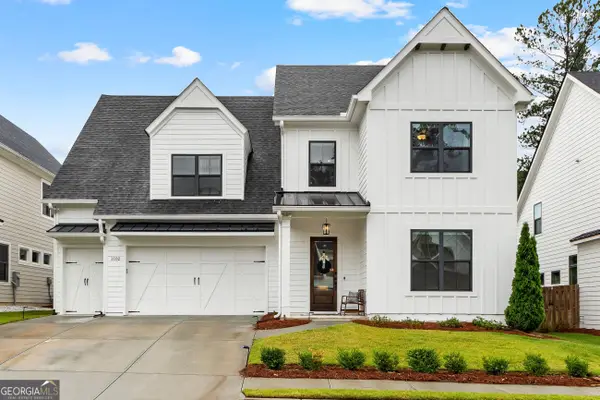 $795,000Active5 beds 4 baths3,389 sq. ft.
$795,000Active5 beds 4 baths3,389 sq. ft.1102 Maybeck Way, Peachtree City, GA 30269
MLS# 10583757Listed by: Local Pros Real Estate Group - New
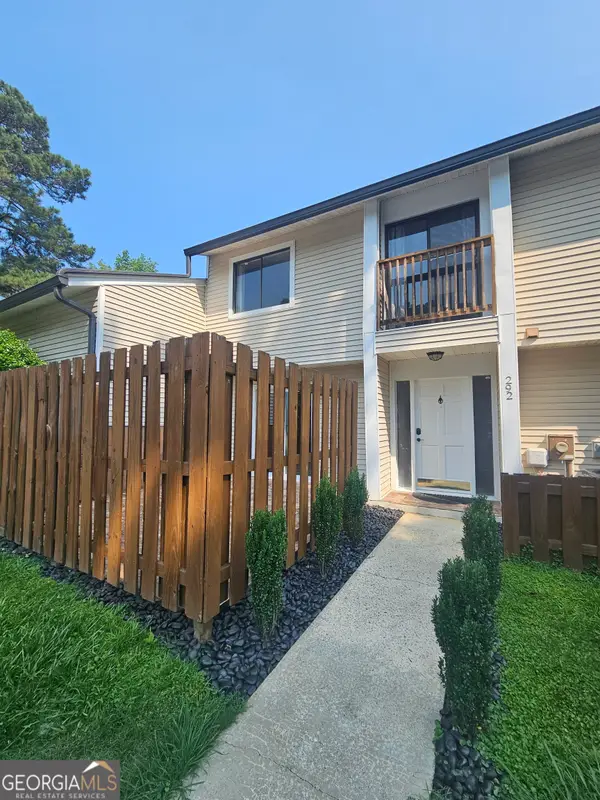 $224,900Active2 beds 2 baths1,058 sq. ft.
$224,900Active2 beds 2 baths1,058 sq. ft.292 Twiggs Corner, Peachtree City, GA 30269
MLS# 10583478Listed by: Preferred Realty Services, Inc - New
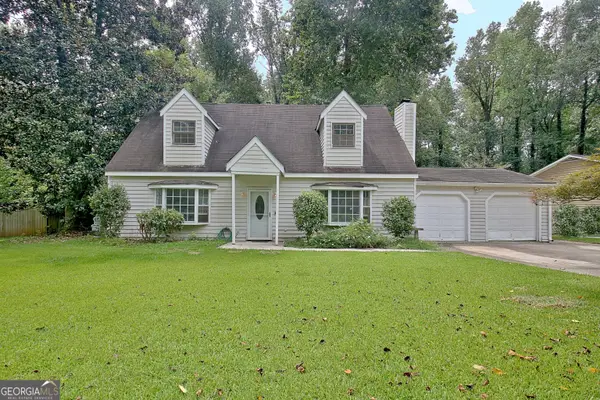 $325,000Active4 beds 2 baths1,900 sq. ft.
$325,000Active4 beds 2 baths1,900 sq. ft.406 Doubletrace Lane, Peachtree City, GA 30269
MLS# 10583165Listed by: Watlington & Buckles, Inc. - New
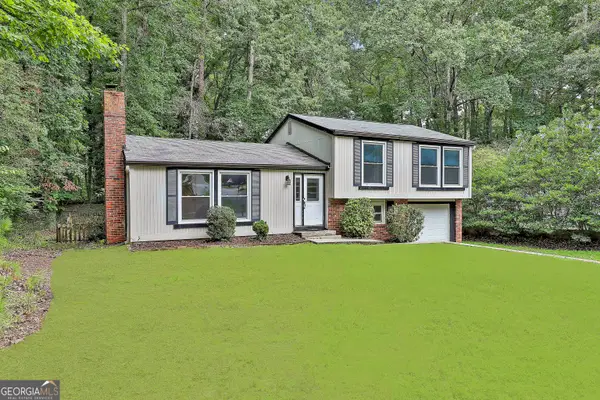 $358,500Active3 beds 2 baths1,520 sq. ft.
$358,500Active3 beds 2 baths1,520 sq. ft.231 Cedar Drive, Peachtree City, GA 30269
MLS# 10583117Listed by: Berkshire Hathaway HomeServices Georgia Properties - New
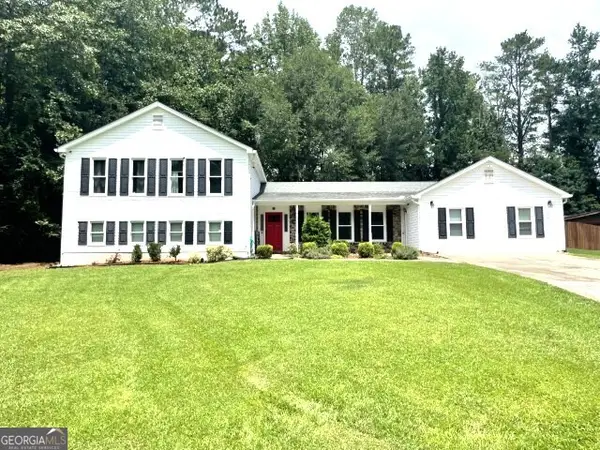 $589,900Active6 beds 4 baths3,135 sq. ft.
$589,900Active6 beds 4 baths3,135 sq. ft.303 Broken Bit Way, Peachtree City, GA 30269
MLS# 10582316Listed by: Darby Real Estate - New
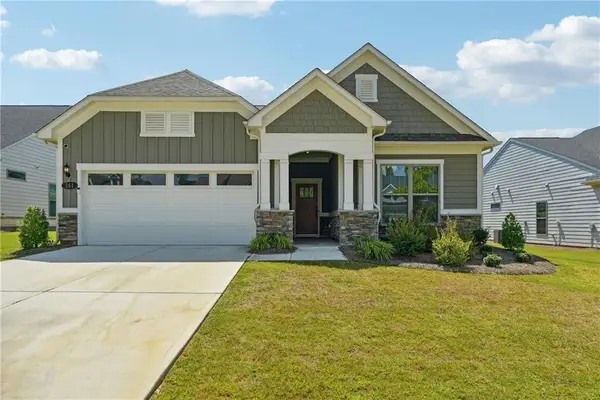 $649,900Active4 beds 3 baths3,162 sq. ft.
$649,900Active4 beds 3 baths3,162 sq. ft.361 Elkins Place, Peachtree City, GA 30269
MLS# 7630823Listed by: MAXIMUM ONE REALTY GREATER ATL. - Open Sun, 1 to 3pmNew
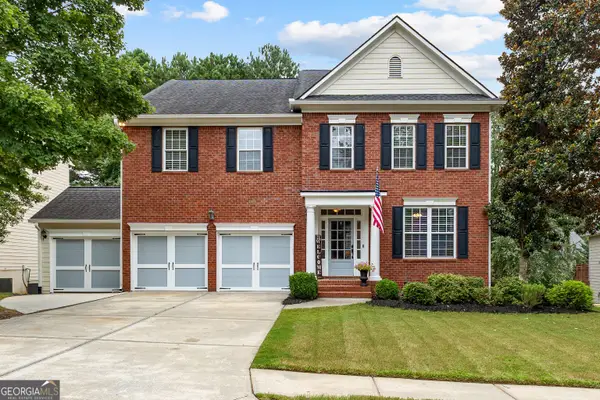 $945,000Active5 beds 5 baths4,612 sq. ft.
$945,000Active5 beds 5 baths4,612 sq. ft.412 Constitution Circle, Peachtree City, GA 30269
MLS# 10581958Listed by: Southern Classic Realtors
