148 Lakeside Drive, Peachtree City, GA 30269
Local realty services provided by:Better Homes and Gardens Real Estate Metro Brokers
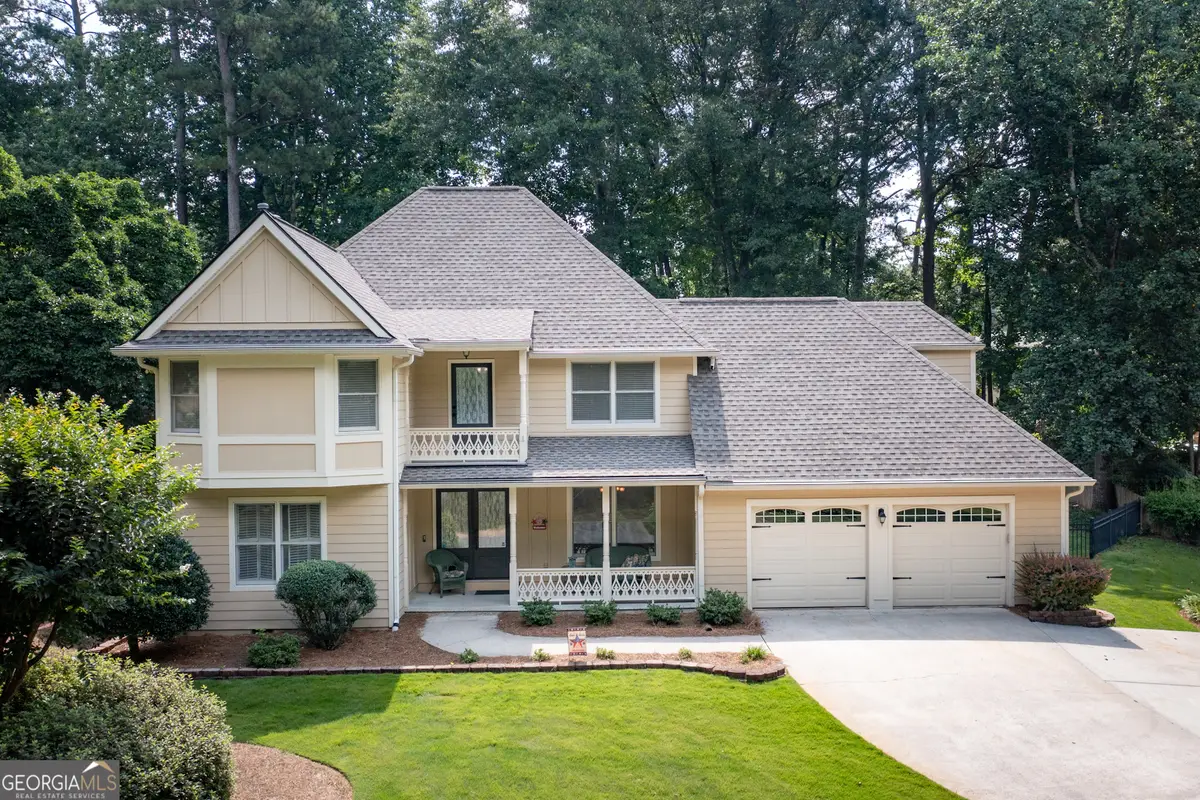
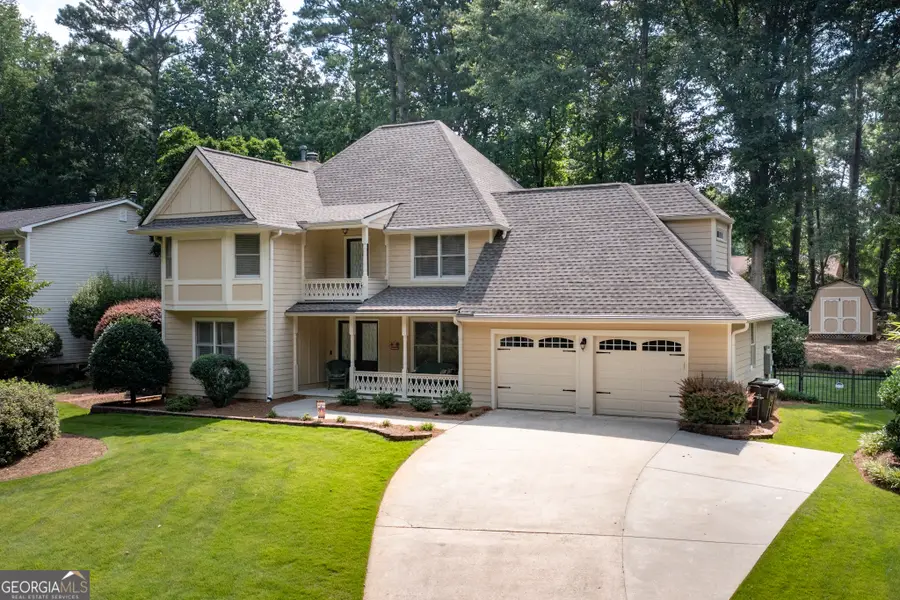
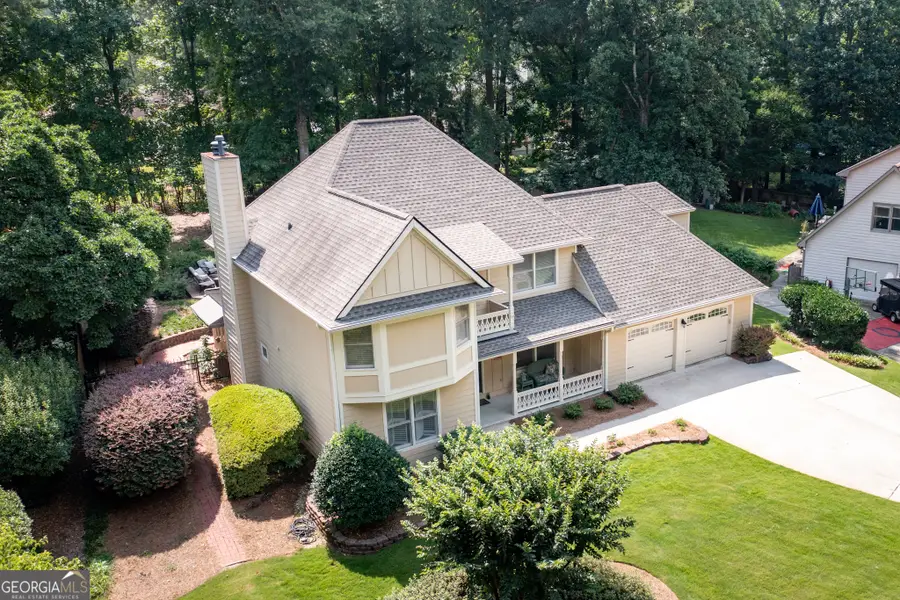
Listed by:cas tuck
Office:berkshire hathaway homeservices georgia properties
MLS#:10550402
Source:METROMLS
Price summary
- Price:$565,000
- Price per sq. ft.:$208.26
About this home
Home sweet home in the heart of Peachtree City across the street from Lake Peachtree. This 2,713 sf beauty is nestled steps or a quick golf cart ride to the best dining and shopping in town. Easy access to golf cart paths without it visible on the property. This home features true traditional charm and is loaded with modern conveniences. The property sits on a flat lot with gorgeous curb appeal and expanded parking area. The welcoming front porch opens to a traditional foyer with a formal living room and formal dining room on either side. These large areas could also function as home offices or study. The central hallway leads to the family room which has 3 built-ins and a gas fireplace complete with blower fan and views to the sunroom and fenced-in yard. The updated kitchen has solid black walnut custom cabinetry with pull-out shelving, travertine tile backsplash, honed antiqued granite, stainless steel appliances, and under cabinet lighting. The laundry room has custom cabinets and is next to the kitchen. The adjacent sunroom is a perfect place to dine, relax, or bird watch at the rear of the house. There is a huge additional bonus room with a separate stairway near the kitchen perfect for crafts, hobbies, play room or second office. Flooring on the main level consists of hardwood and tile, no carpet. The beautiful shady backyard has a recently restored deck for lots of entertaining, grilling and relaxing. The one and only original homeowners have spared no expense to include the following upgrades: Hardiplank siding, whole house gas powered generator, gutter guards, new roof, new windows, a fully insulated sun room with crank out windows, a central dehumidifier for the completely encapsulated crawl space, and a built in air system in garage to inflate anything in minutes. For storage, the home has a large attic with wall to wall flooring, a large shed in the yard and a handyman's garage complete with shelving, on every wall. The 4 bedrooms are upstairs and feature large closets. The owner's bathroom has just recently been remodeled and features a new tile walk-in shower with attractive barn door style doors and vintage tile floor. The roof was replaced in 2019 and the HVAC upstairs replaced in 2019 and downstairs was replaced in 2022. All appliances stay, including refrigerator, washer, and dryer. The home has just been repainted, and brand new carpet installed upstairs. Neighborhood schools are Huddleston Elementary, Booth Middle, and McIntosh High School. Whether you are searching for a home with the highest rated schools, or just looking for a lovely oasis in the center of Peachtree City, this one is it! Call today for a showing.
Contact an agent
Home facts
- Year built:1979
- Listing Id #:10550402
- Updated:August 14, 2025 at 10:41 AM
Rooms and interior
- Bedrooms:4
- Total bathrooms:3
- Full bathrooms:2
- Half bathrooms:1
- Living area:2,713 sq. ft.
Heating and cooling
- Cooling:Ceiling Fan(s), Central Air, Electric
- Heating:Central, Natural Gas
Structure and exterior
- Roof:Composition
- Year built:1979
- Building area:2,713 sq. ft.
- Lot area:0.5 Acres
Schools
- High school:Mcintosh
- Middle school:Booth
- Elementary school:Huddleston
Utilities
- Water:Public, Water Available
- Sewer:Public Sewer, Sewer Connected
Finances and disclosures
- Price:$565,000
- Price per sq. ft.:$208.26
- Tax amount:$5,572 (23)
New listings near 148 Lakeside Drive
- New
 $399,900Active3 beds 2 baths1,524 sq. ft.
$399,900Active3 beds 2 baths1,524 sq. ft.702 Cove Road, Peachtree City, GA 30269
MLS# 7631764Listed by: ATLANTA COMMUNITIES - Open Sat, 12 to 2pmNew
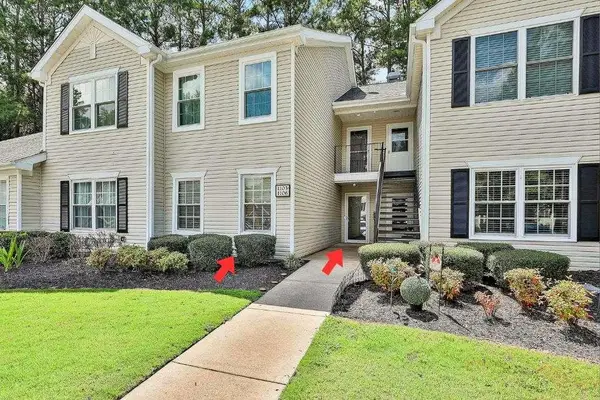 $309,000Active2 beds 2 baths1,390 sq. ft.
$309,000Active2 beds 2 baths1,390 sq. ft.1103 Ridgelake Drive, Peachtree City, GA 30269
MLS# 7632320Listed by: CHAPMAN HALL REALTORS - Open Sat, 12 to 3pmNew
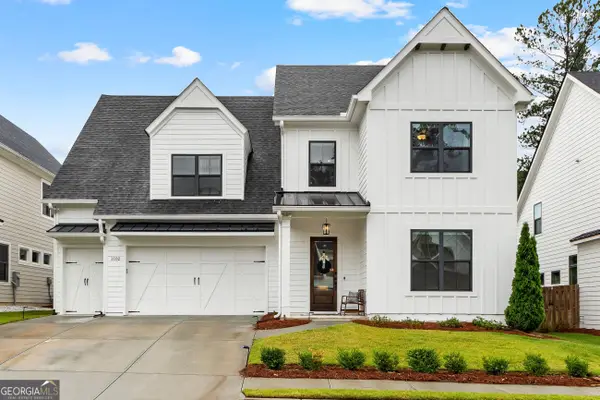 $795,000Active5 beds 4 baths3,389 sq. ft.
$795,000Active5 beds 4 baths3,389 sq. ft.1102 Maybeck Way, Peachtree City, GA 30269
MLS# 10583757Listed by: Local Pros Real Estate Group - New
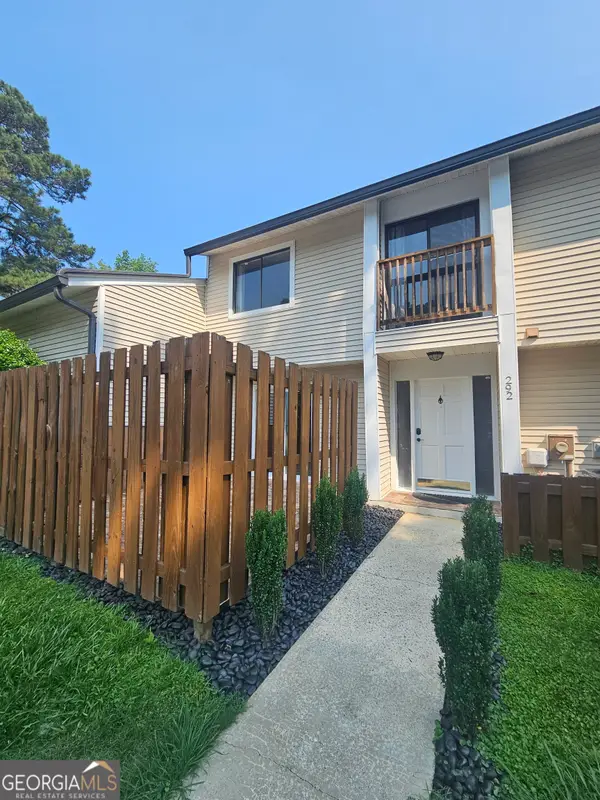 $224,900Active2 beds 2 baths1,058 sq. ft.
$224,900Active2 beds 2 baths1,058 sq. ft.292 Twiggs Corner, Peachtree City, GA 30269
MLS# 10583478Listed by: Preferred Realty Services, Inc - New
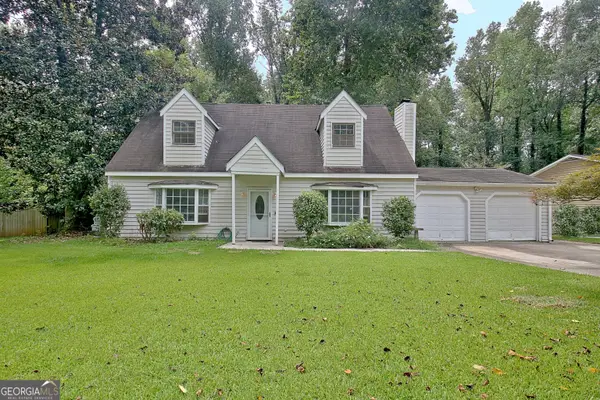 $325,000Active4 beds 2 baths1,900 sq. ft.
$325,000Active4 beds 2 baths1,900 sq. ft.406 Doubletrace Lane, Peachtree City, GA 30269
MLS# 10583165Listed by: Watlington & Buckles, Inc. - New
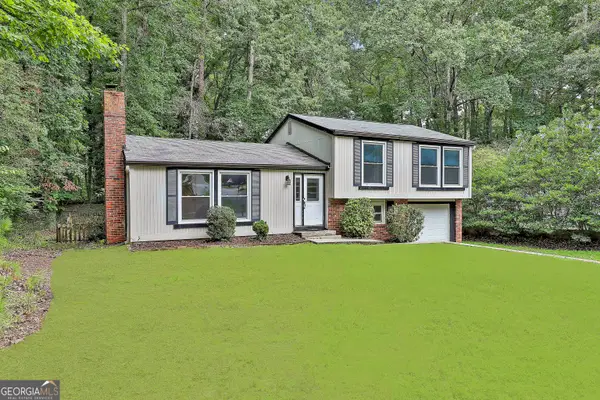 $358,500Active3 beds 2 baths1,520 sq. ft.
$358,500Active3 beds 2 baths1,520 sq. ft.231 Cedar Drive, Peachtree City, GA 30269
MLS# 10583117Listed by: Berkshire Hathaway HomeServices Georgia Properties - New
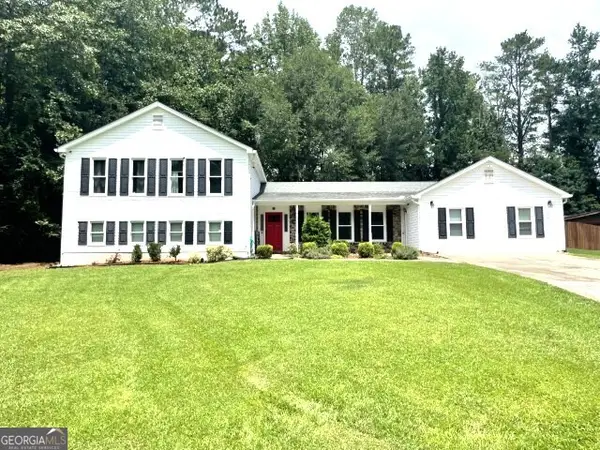 $589,900Active6 beds 4 baths3,135 sq. ft.
$589,900Active6 beds 4 baths3,135 sq. ft.303 Broken Bit Way, Peachtree City, GA 30269
MLS# 10582316Listed by: Darby Real Estate - New
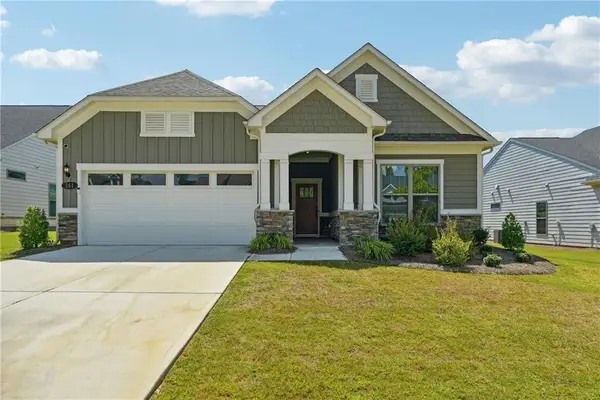 $649,900Active4 beds 3 baths3,162 sq. ft.
$649,900Active4 beds 3 baths3,162 sq. ft.361 Elkins Place, Peachtree City, GA 30269
MLS# 7630823Listed by: MAXIMUM ONE REALTY GREATER ATL. - Open Sun, 1 to 3pmNew
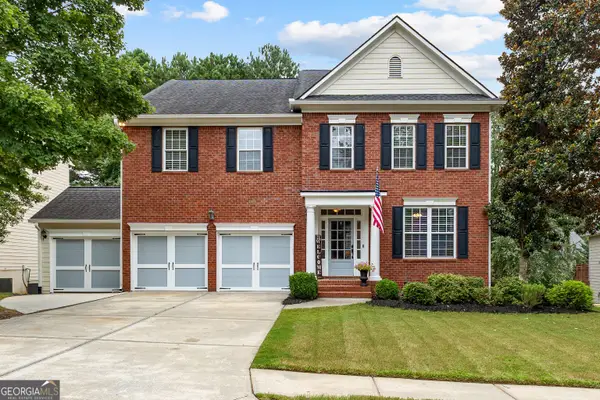 $945,000Active5 beds 5 baths4,612 sq. ft.
$945,000Active5 beds 5 baths4,612 sq. ft.412 Constitution Circle, Peachtree City, GA 30269
MLS# 10581958Listed by: Southern Classic Realtors - Coming Soon
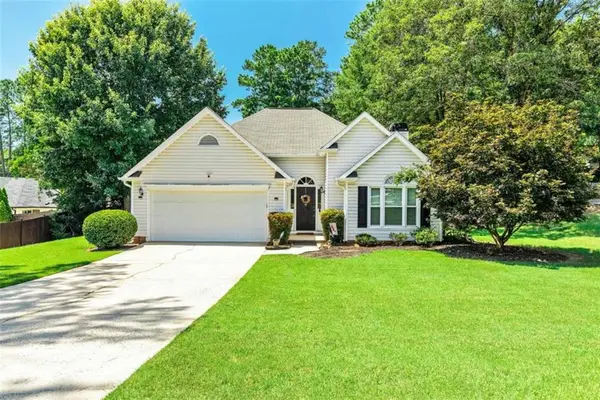 $514,900Coming Soon3 beds 2 baths
$514,900Coming Soon3 beds 2 baths203 Birkhill, Peachtree City, GA 30269
MLS# 7630537Listed by: HARRY NORMAN REALTORS
