152 Ardenlee Drive, Peachtree City, GA 30269
Local realty services provided by:Better Homes and Gardens Real Estate Jackson Realty
152 Ardenlee Drive,Peachtree City, GA 30269
$659,400
- 4 Beds
- 4 Baths
- 3,308 sq. ft.
- Single family
- Active
Upcoming open houses
- Sat, Dec 2010:00 am - 12:00 pm
Listed by: letrissa frieson
Office: keller williams west atlanta
MLS#:10628109
Source:METROMLS
Price summary
- Price:$659,400
- Price per sq. ft.:$199.33
- Monthly HOA dues:$29.17
About this home
Welcome to your new home at 152 Ardenlee Drive, a beautifully updated property situated on a generous corner lot in the desirable Peachtree City area. This residence boasts an inviting facade with an elegant European entry design, presenting a charming first impression. The interior has recently undergone significant enhancements, including fresh paint, new flooring throughout, modern light fixtures, and upgraded toilets, ensuring a move-in-ready experience. The spacious open floor plan seamlessly integrates the fireside family room and kitchen, creating an ideal space for both relaxation and entertaining. The abundance of natural light accentuates the airy feel of the home, making it warm and welcoming. Step outside to discover the expansive deck that overlooks the private backyard, thoughtfully landscaped for both aesthetics and comfortable outdoor living. The deck provides ample space for gatherings or quiet evenings while enjoying the serene surroundings. Parking is exceptionally convenient with a two-car garage and additional space on the driveway, accommodating multiple vehicles effortlessly. The property is located in a highly regarded school district, making it an attractive option for families.This residence combines contemporary updates with timeless features, all in a fantastic location that offers easy access to local amenities. With meticulously maintained elements and generous living spaces, this property truly presents a wonderful opportunity for your next home in Peachtree City. Don't miss your chance to make it yours!
Contact an agent
Home facts
- Year built:1999
- Listing ID #:10628109
- Updated:December 15, 2025 at 05:26 PM
Rooms and interior
- Bedrooms:4
- Total bathrooms:4
- Full bathrooms:3
- Half bathrooms:1
- Living area:3,308 sq. ft.
Heating and cooling
- Cooling:Ceiling Fan(s), Central Air
- Heating:Central
Structure and exterior
- Roof:Composition
- Year built:1999
- Building area:3,308 sq. ft.
- Lot area:0.33 Acres
Schools
- High school:Mcintosh
- Middle school:Booth
- Elementary school:Crabapple
Utilities
- Water:Public
- Sewer:Public Sewer, Sewer Connected
Finances and disclosures
- Price:$659,400
- Price per sq. ft.:$199.33
- Tax amount:$7,091 (24)
New listings near 152 Ardenlee Drive
- New
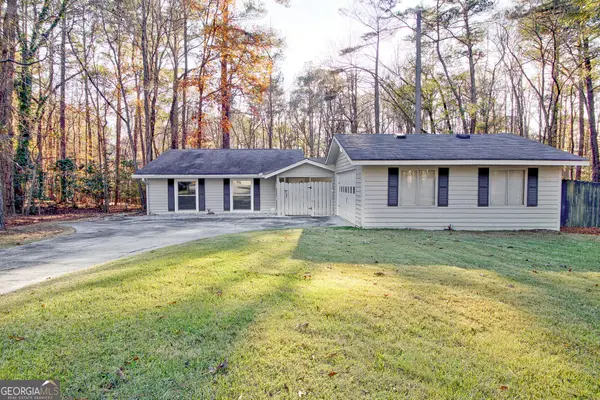 $439,000Active3 beds 2 baths1,520 sq. ft.
$439,000Active3 beds 2 baths1,520 sq. ft.320 Morgans Turn, Peachtree City, GA 30269
MLS# 10657470Listed by: Keller Williams Rlty Atl. Part - New
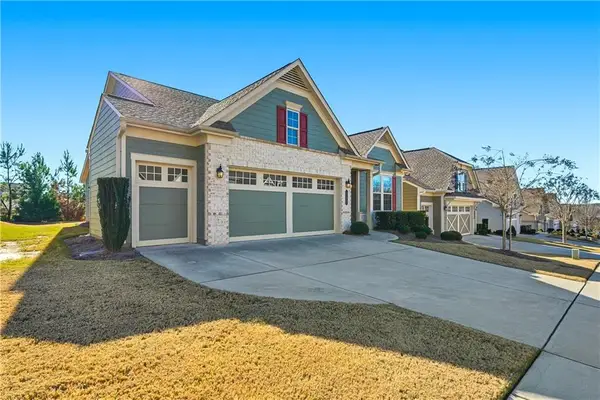 $699,000Active3 beds 2 baths1,948 sq. ft.
$699,000Active3 beds 2 baths1,948 sq. ft.321 Cottonwood Circle, Peachtree City, GA 30269
MLS# 7692195Listed by: GEORGIA PROPERTIES CONSULTANTS OF ATLANTA, LLC - New
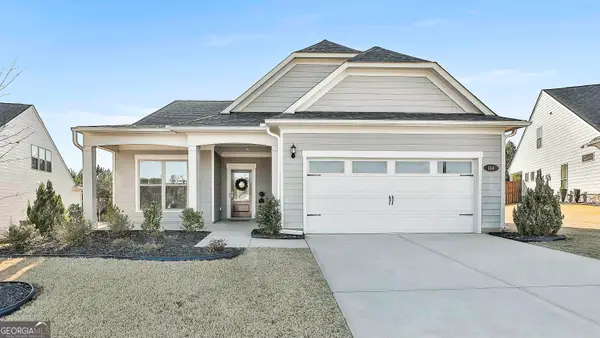 $625,000Active3 beds 2 baths2,308 sq. ft.
$625,000Active3 beds 2 baths2,308 sq. ft.104 Conway Street, Peachtree City, GA 30269
MLS# 10657104Listed by: eXp Realty - New
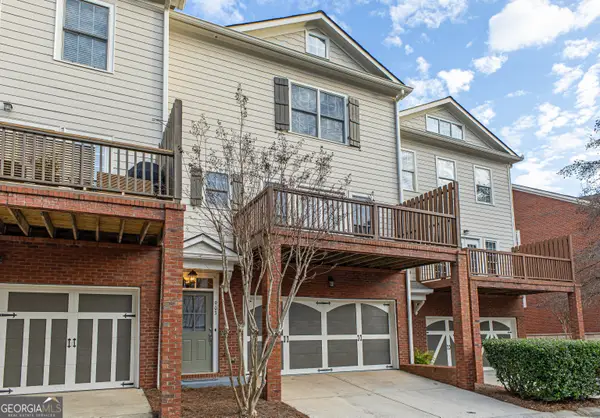 $429,900Active3 beds 4 baths2,045 sq. ft.
$429,900Active3 beds 4 baths2,045 sq. ft.903 Lexington Village, Peachtree City, GA 30269
MLS# 10656945Listed by: Keller Williams Rlty Atl. Part - New
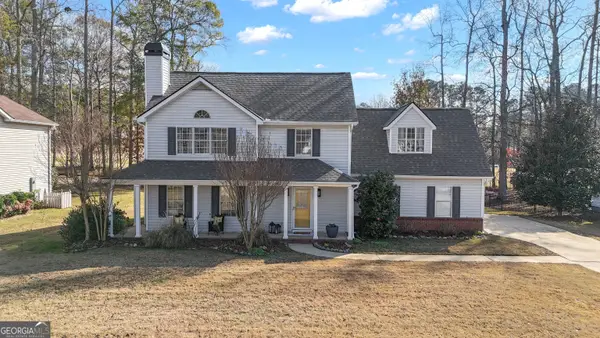 $570,000Active4 beds 3 baths2,313 sq. ft.
$570,000Active4 beds 3 baths2,313 sq. ft.301 Calgary Drive, Peachtree City, GA 30269
MLS# 10656914Listed by: Ansley Real Estate | Christie's Int' - New
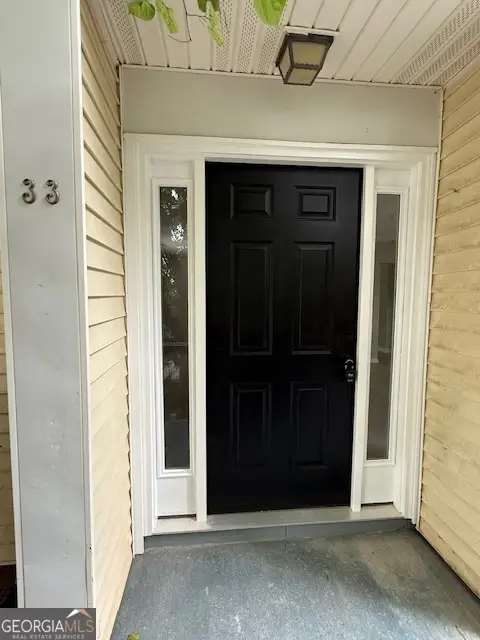 $269,900Active3 beds 2 baths1,056 sq. ft.
$269,900Active3 beds 2 baths1,056 sq. ft.33 Twiggs Corner, Peachtree City, GA 30269
MLS# 10656733Listed by: Preferred Realty Services, Inc - Open Mon, 11am to 2pmNew
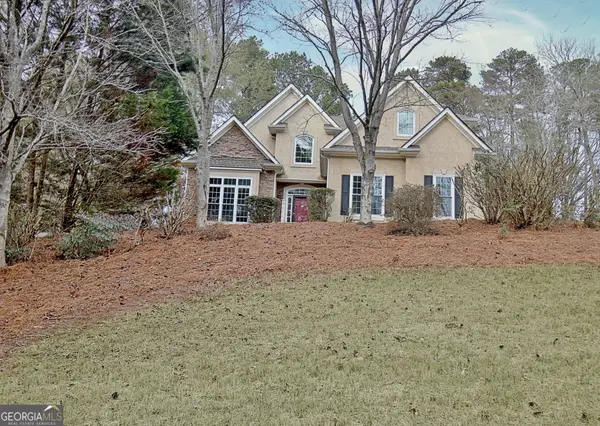 $665,000Active5 beds 4 baths2,948 sq. ft.
$665,000Active5 beds 4 baths2,948 sq. ft.516 Terra Verte, Peachtree City, GA 30269
MLS# 10656828Listed by: Keller Williams Rlty Atl. Part - New
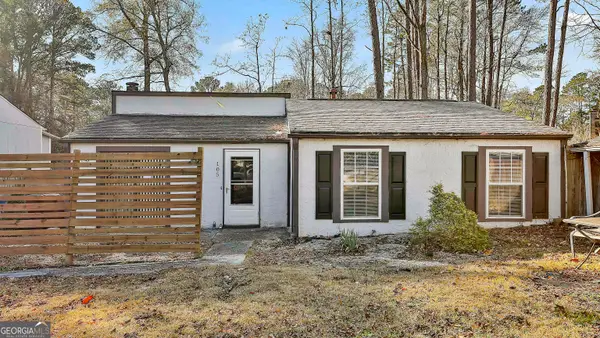 $300,000Active3 beds 1 baths1,154 sq. ft.
$300,000Active3 beds 1 baths1,154 sq. ft.105 Hamilton Drive, Peachtree City, GA 30269
MLS# 10656575Listed by: eXp Realty - New
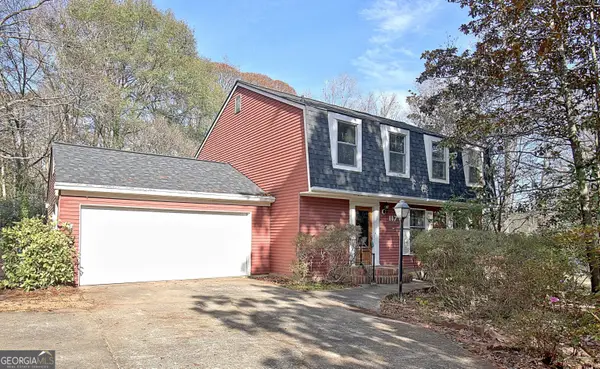 $329,000Active4 beds 3 baths1,880 sq. ft.
$329,000Active4 beds 3 baths1,880 sq. ft.117 Hickory Drive, Peachtree City, GA 30269
MLS# 10656649Listed by: Keller Williams Rlty Atl. Part - New
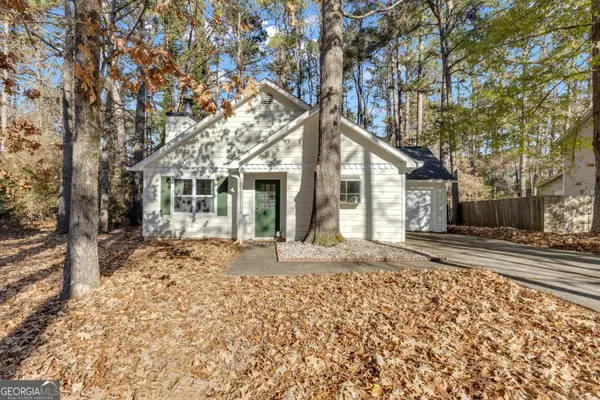 $330,000Active3 beds 2 baths1,109 sq. ft.
$330,000Active3 beds 2 baths1,109 sq. ft.211 First Leaf, Peachtree City, GA 30269
MLS# 10656403Listed by: Keller Williams Rlty Atl. Part
