2053 Village Park Drive, Peachtree City, GA 30269
Local realty services provided by:Better Homes and Gardens Real Estate Metro Brokers
2053 Village Park Drive,Peachtree City, GA 30269
$485,000
- 2 Beds
- 2 Baths
- 1,878 sq. ft.
- Single family
- Active
Listed by: erin hawkins, inc.
Office: coldwell banker bullard realty
MLS#:10642854
Source:METROMLS
Price summary
- Price:$485,000
- Price per sq. ft.:$258.25
- Monthly HOA dues:$125
About this home
Beautiful Garden Home in Sought-After Peachtree City Community! Welcome to this beautifully maintained 2-bedroom, 2-bath garden home located in one of Peachtree City's most desirable communities. Step inside the welcoming foyer, with luxury vinyl plank flooring that flows through all common areas. The split bedroom plan provides privacy and convenience - the guest suite is perfectly positioned off the foyer, complete with its own full bath featuring tile floors. The large owner's suite offers a peaceful retreat, featuring a double vanity, walk-in closet, and a tiled bath. A spacious flex room adds incredible versatility to the home - ideal for a home office, hobby space, or media room. The formal dining room opens seamlessly into the great room, highlighted by a beautiful see-through fireplace that also serves the adjoining sunroom. The light-filled sunroom is a showstopper - with tile flooring and large windows overlooking the private, wooded greenbelt backyard. Step outside to the extended deck, perfect for morning coffee, entertaining, or simply enjoying the serene setting. The kitchen is designed for both style and function, featuring newer stainless steel appliances, a pantry, and a bright breakfast room with tiled floors and views of the backyard. Additional features include a convenient laundry room, two-car garage, and low-maintenance living in one of Peachtree City's most coveted neighborhoods. With direct access to the city's famous golf cart paths, shopping, dining, and recreation are all just a short golf cart ride away. This home perfectly blends comfort, charm, and the Peachtree City lifestyle - ready for you to move in and make it your own.
Contact an agent
Home facts
- Year built:1998
- Listing ID #:10642854
- Updated:January 11, 2026 at 11:48 AM
Rooms and interior
- Bedrooms:2
- Total bathrooms:2
- Full bathrooms:2
- Living area:1,878 sq. ft.
Heating and cooling
- Cooling:Ceiling Fan(s), Central Air, Electric
- Heating:Central, Forced Air, Natural Gas
Structure and exterior
- Roof:Composition
- Year built:1998
- Building area:1,878 sq. ft.
- Lot area:0.16 Acres
Schools
- High school:Starrs Mill
- Middle school:Rising Starr
- Elementary school:Oak Grove
Utilities
- Water:Public, Water Available
- Sewer:Public Sewer, Sewer Available, Sewer Connected
Finances and disclosures
- Price:$485,000
- Price per sq. ft.:$258.25
- Tax amount:$5,132 (24)
New listings near 2053 Village Park Drive
- Coming Soon
 $434,900Coming Soon2 beds 2 baths
$434,900Coming Soon2 beds 2 baths2019 Village Park Drive, Peachtree City, GA 30269
MLS# 10668389Listed by: Coldwell Banker Bullard Realty - New
 $799,900Active4 beds 4 baths2,604 sq. ft.
$799,900Active4 beds 4 baths2,604 sq. ft.208 Regester Way #LOT 43, Peachtree City, GA 30269
MLS# 10668225Listed by: REMAX Concierge - New
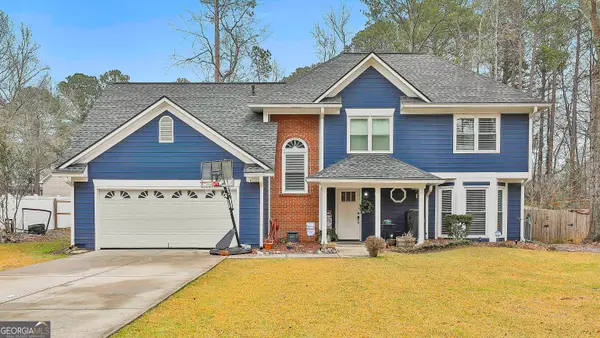 $525,000Active4 beds 3 baths2,448 sq. ft.
$525,000Active4 beds 3 baths2,448 sq. ft.209 Felspar Ridge, Peachtree City, GA 30269
MLS# 10667877Listed by: Berkshire Hathaway HomeServices Georgia Properties - Open Sun, 1 to 3pmNew
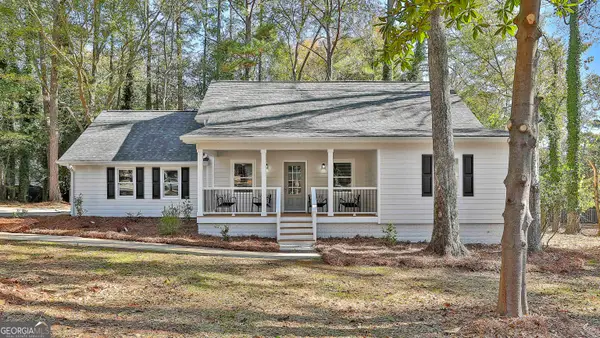 $599,000Active4 beds 4 baths2,232 sq. ft.
$599,000Active4 beds 4 baths2,232 sq. ft.106 Amblewood Court, Peachtree City, GA 30269
MLS# 10667760Listed by: eXp Realty - New
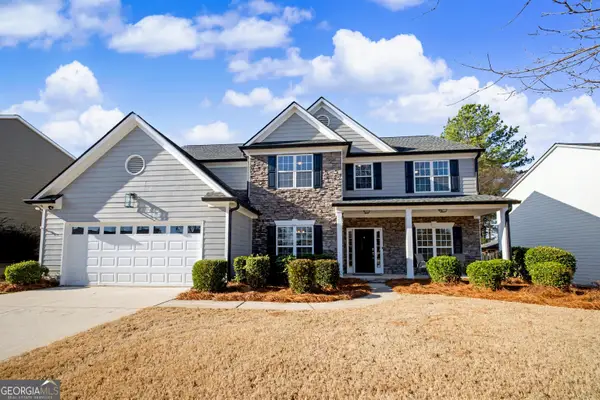 $749,900Active5 beds 3 baths3,485 sq. ft.
$749,900Active5 beds 3 baths3,485 sq. ft.344 Aster Ridge Trail, Peachtree City, GA 30269
MLS# 10667626Listed by: Berkshire Hathaway HomeServices Georgia Properties - New
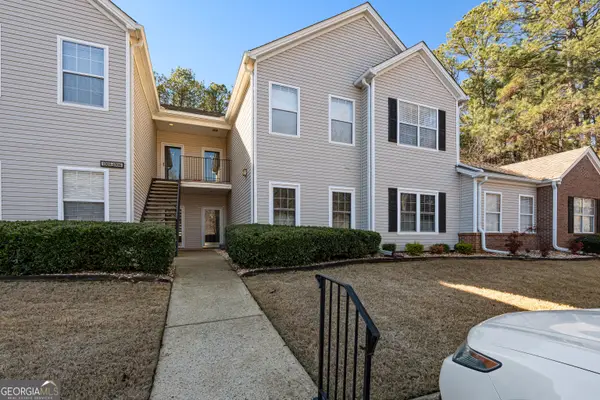 $365,000Active2 beds 2 baths1,293 sq. ft.
$365,000Active2 beds 2 baths1,293 sq. ft.1706 Ridgefield Drive, Peachtree City, GA 30269
MLS# 10667661Listed by: Heritage Oaks Realty Westside - New
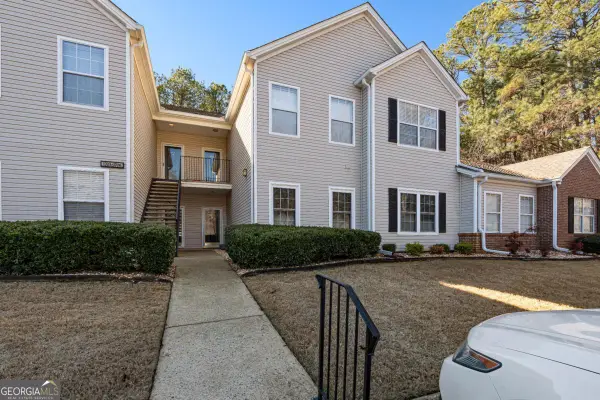 $365,000Active2 beds 2 baths1,293 sq. ft.
$365,000Active2 beds 2 baths1,293 sq. ft.1706 Ridgefield Drive, Peachtree City, GA 30269
MLS# 10667668Listed by: Heritage Oaks Realty Westside - New
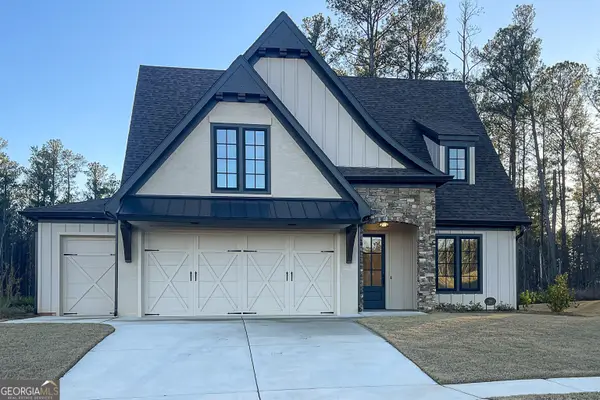 $799,900Active4 beds 3 baths2,580 sq. ft.
$799,900Active4 beds 3 baths2,580 sq. ft.210 Regester Way #LOT 42, Peachtree City, GA 30269
MLS# 10667575Listed by: REMAX Concierge - New
 $474,000Active3 beds 2 baths1,730 sq. ft.
$474,000Active3 beds 2 baths1,730 sq. ft.404 Sandown Drive, Peachtree City, GA 30269
MLS# 10667270Listed by: DeGolian Realty - Open Wed, 10:30am to 12:30pmNew
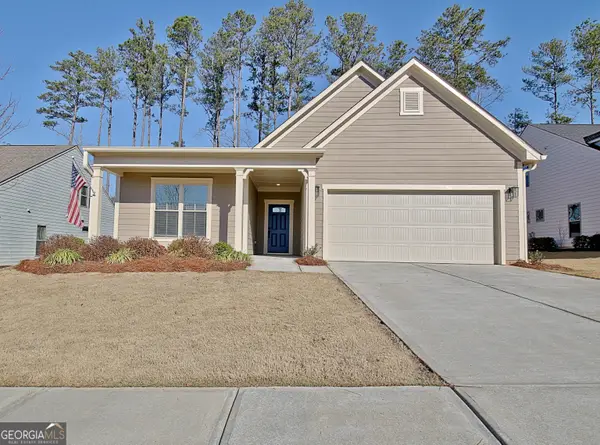 $540,000Active2 beds 2 baths1,868 sq. ft.
$540,000Active2 beds 2 baths1,868 sq. ft.352 Elkins Place, Peachtree City, GA 30269
MLS# 10666450Listed by: Southern Classic Realtors
