206 Verbena Point, Peachtree City, GA 30269
Local realty services provided by:Better Homes and Gardens Real Estate Jackson Realty
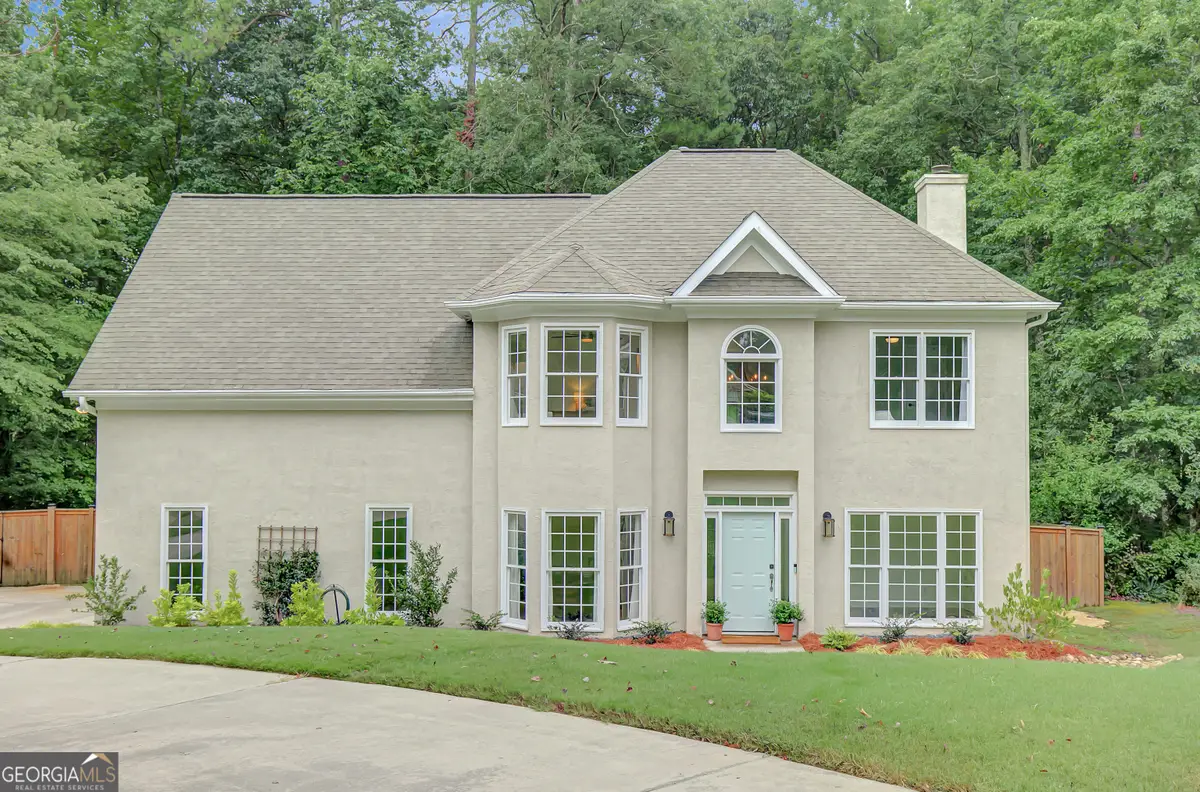

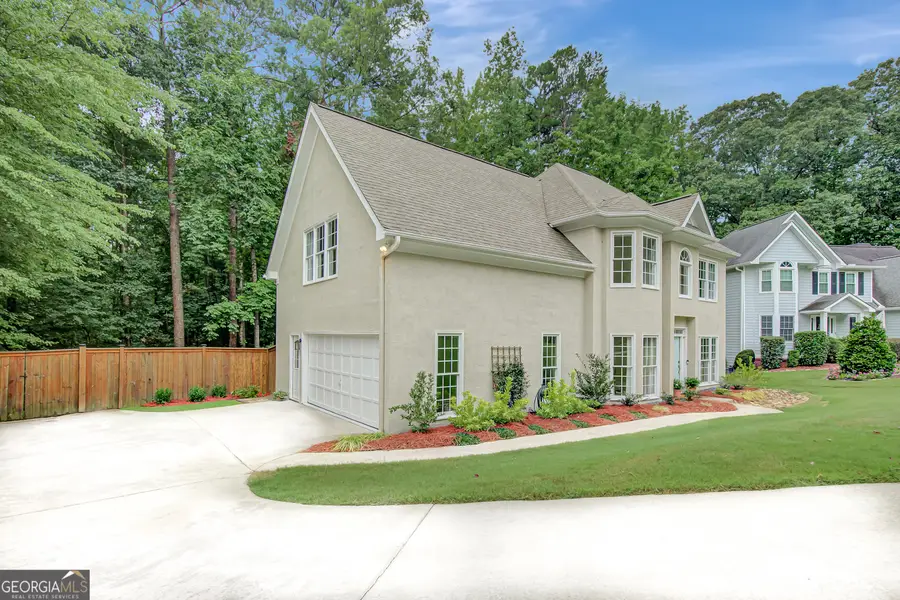
206 Verbena Point,Peachtree City, GA 30269
$579,000
- 4 Beds
- 3 Baths
- 2,316 sq. ft.
- Single family
- Active
Listed by:dana walter
Office:degolian realty
MLS#:10575390
Source:METROMLS
Price summary
- Price:$579,000
- Price per sq. ft.:$250
About this home
Charming Home in the heart of North Peachtree City! Tucked away on a quiet cul-de-sac, this 4-bedroom, 2.5 bath traditional home has it all! The main floor offers a seamless flow between the living and dining rooms. The kitchen boasts stainless steel appliances, granite countertops, and an eat-in breakfast area that opens to the den, creating a warm, inviting space for everyday living and entertaining. Hardwood flooring and tile throughout the entire home. Upstairs features a large owner's suite with a beautifully updated bath, three additional bedrooms, and a full bath. The bonus room is perfect for movie nights or hosting guests with a built-in entertainment center and wet bar. The private wooded fenced backyard offers plenty of space- ideal for a future pool or outdoor retreat. Additional upgrades include a tankless water heater, a Tesla charger in the garage, and a one-year home warranty. Huge walk-in attic space for storage. Conveniently located within walking distance to Kedron Elementary and the Kedron Aquatic Center. Peachtree City is a unique golf cart community with over 100 miles of multi-purpose, biking, walking/running, and recreation paths. Award-winning schools. Welcome home!
Contact an agent
Home facts
- Year built:1994
- Listing Id #:10575390
- Updated:August 16, 2025 at 10:43 AM
Rooms and interior
- Bedrooms:4
- Total bathrooms:3
- Full bathrooms:2
- Half bathrooms:1
- Living area:2,316 sq. ft.
Heating and cooling
- Cooling:Ceiling Fan(s), Central Air, Electric
- Heating:Central, Natural Gas
Structure and exterior
- Roof:Composition
- Year built:1994
- Building area:2,316 sq. ft.
- Lot area:0.5 Acres
Schools
- High school:Mcintosh
- Middle school:Booth
- Elementary school:Kedron
Utilities
- Water:Public, Water Available
- Sewer:Public Sewer, Sewer Available, Sewer Connected
Finances and disclosures
- Price:$579,000
- Price per sq. ft.:$250
- Tax amount:$5,586 (24)
New listings near 206 Verbena Point
- New
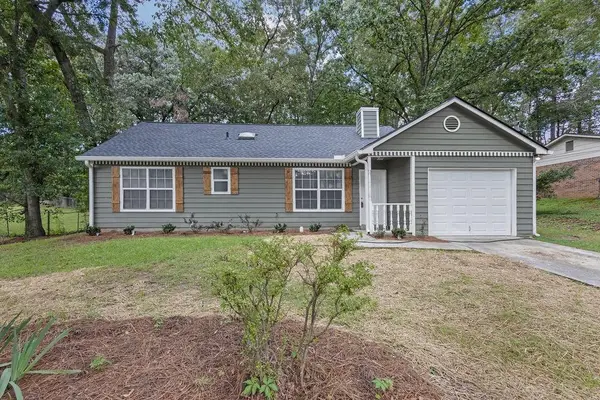 $325,000Active3 beds 2 baths1,110 sq. ft.
$325,000Active3 beds 2 baths1,110 sq. ft.304 N Meade Drive, Peachtree City, GA 30269
MLS# 7632806Listed by: KELLER WILLIAMS NORTH ATLANTA - New
 $399,900Active3 beds 2 baths1,524 sq. ft.
$399,900Active3 beds 2 baths1,524 sq. ft.702 Cove Road, Peachtree City, GA 30269
MLS# 7631764Listed by: ATLANTA COMMUNITIES - Open Sat, 12 to 2pmNew
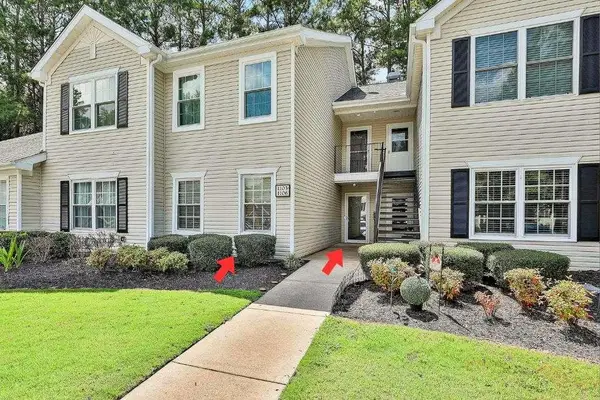 $309,000Active2 beds 2 baths1,390 sq. ft.
$309,000Active2 beds 2 baths1,390 sq. ft.1103 Ridgelake Drive, Peachtree City, GA 30269
MLS# 7632320Listed by: CHAPMAN HALL REALTORS - Open Sat, 12 to 3pmNew
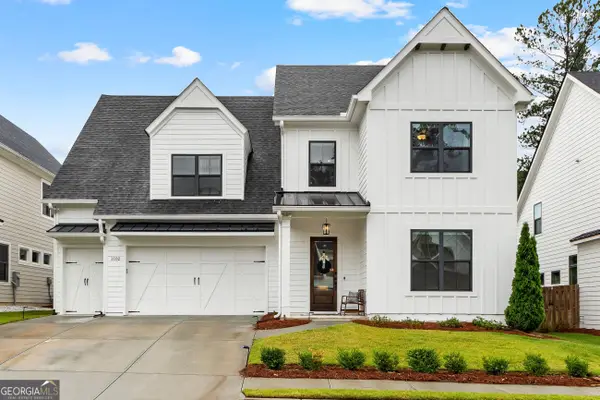 $795,000Active5 beds 4 baths3,389 sq. ft.
$795,000Active5 beds 4 baths3,389 sq. ft.1102 Maybeck Way, Peachtree City, GA 30269
MLS# 10583757Listed by: Local Pros Real Estate Group - New
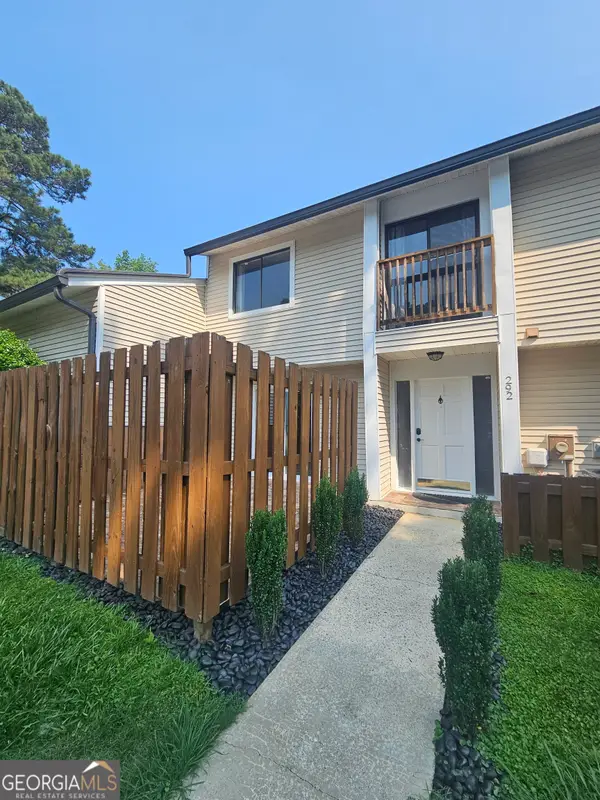 $224,900Active2 beds 2 baths1,058 sq. ft.
$224,900Active2 beds 2 baths1,058 sq. ft.292 Twiggs Corner, Peachtree City, GA 30269
MLS# 10583478Listed by: Preferred Realty Services, Inc - New
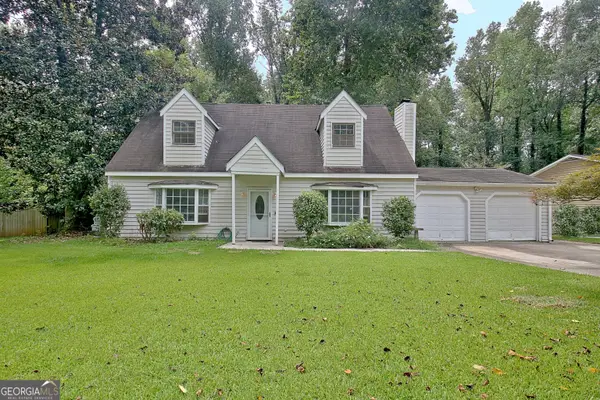 $325,000Active4 beds 2 baths1,900 sq. ft.
$325,000Active4 beds 2 baths1,900 sq. ft.406 Doubletrace Lane, Peachtree City, GA 30269
MLS# 10583165Listed by: Watlington & Buckles, Inc. - New
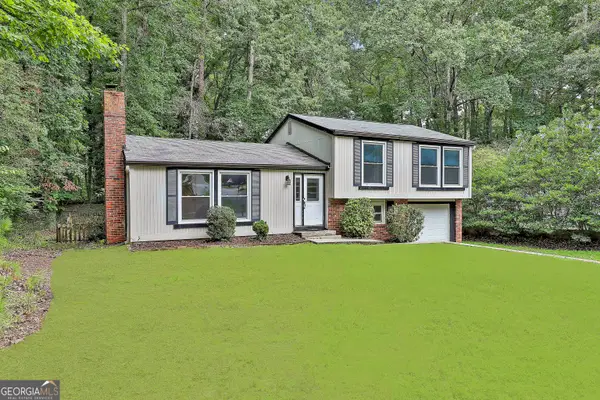 $358,500Active3 beds 2 baths1,520 sq. ft.
$358,500Active3 beds 2 baths1,520 sq. ft.231 Cedar Drive, Peachtree City, GA 30269
MLS# 10583117Listed by: Berkshire Hathaway HomeServices Georgia Properties - New
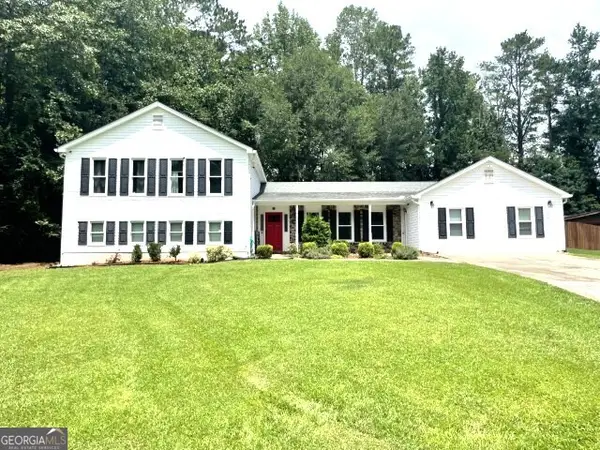 $589,900Active6 beds 4 baths3,135 sq. ft.
$589,900Active6 beds 4 baths3,135 sq. ft.303 Broken Bit Way, Peachtree City, GA 30269
MLS# 10582316Listed by: Darby Real Estate - New
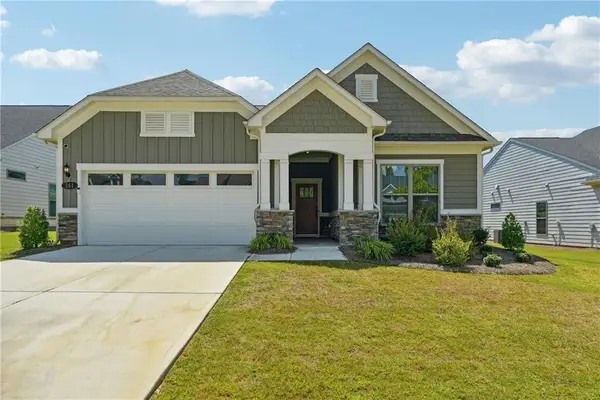 $649,900Active4 beds 3 baths3,162 sq. ft.
$649,900Active4 beds 3 baths3,162 sq. ft.361 Elkins Place, Peachtree City, GA 30269
MLS# 7630823Listed by: MAXIMUM ONE REALTY GREATER ATL. - Open Sun, 1 to 3pmNew
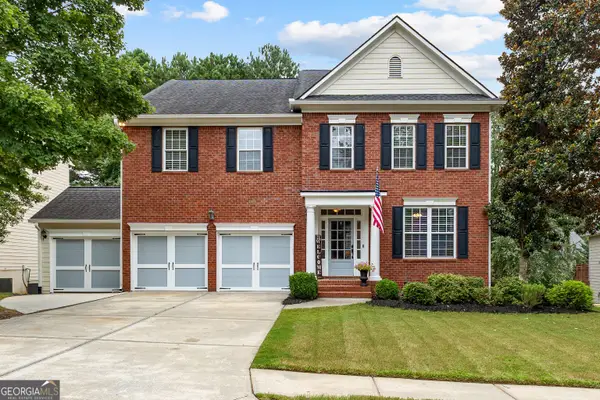 $945,000Active5 beds 5 baths4,612 sq. ft.
$945,000Active5 beds 5 baths4,612 sq. ft.412 Constitution Circle, Peachtree City, GA 30269
MLS# 10581958Listed by: Southern Classic Realtors
