208 Regester Way, Peachtree City, GA 30269
Local realty services provided by:Better Homes and Gardens Real Estate Metro Brokers
208 Regester Way,Peachtree City, GA 30269
$845,000
- 4 Beds
- 4 Baths
- 2,392 sq. ft.
- Single family
- Active
Listed by: micah stampley, adam stampley
Office: berkshire hathaway homeservices georgia properties
MLS#:7664778
Source:FIRSTMLS
Price summary
- Price:$845,000
- Price per sq. ft.:$353.26
- Monthly HOA dues:$516.67
About this home
Step inside and you'll understand what sets this home apart. Natural light floods through a wall of windows, gliding across white oak floors and rising to meet soaring twenty-foot ceilings. The space feels open yet grounded-elegant without trying too hard. The great room centers around a stately mantle and fireplace, framed by clean lines and craftsmanship you can feel. Just beyond, the kitchen draws you in with quartz countertops, designer tilework, and a large island that makes gathering feel effortless. Every finish and fixture was chosen with intention. The primary suite sits quietly off the main living area, offering a sense of calm with its freestanding tub, glass-enclosed tiled shower, and spacious walk-in closet. Upstairs, three additional bedrooms and two full baths carry the same refined character-light-filled, balanced, and beautifully done. Out back, a covered patio with a fireplace extends the living space outdoors, perfect for crisp evenings or slow weekend mornings. A two-car garage plus golf cart bay add everyday ease to a home built for comfort and connection. Nestled in one of Peachtree City's most desirable locations, 208 Regester Way places you just minutes from top schools, shopping, dining, and the city's signature cart-path lifestyle.
Contact an agent
Home facts
- Year built:2024
- Listing ID #:7664778
- Updated:November 19, 2025 at 02:52 PM
Rooms and interior
- Bedrooms:4
- Total bathrooms:4
- Full bathrooms:3
- Half bathrooms:1
- Living area:2,392 sq. ft.
Heating and cooling
- Cooling:Ceiling Fan(s), Central Air
- Heating:Central
Structure and exterior
- Roof:Composition
- Year built:2024
- Building area:2,392 sq. ft.
- Lot area:0.23 Acres
Schools
- High school:Mcintosh
- Middle school:J.C. Booth
- Elementary school:Huddleston
Utilities
- Water:Public, Water Available
- Sewer:Public Sewer
Finances and disclosures
- Price:$845,000
- Price per sq. ft.:$353.26
- Tax amount:$5,763 (2024)
New listings near 208 Regester Way
- New
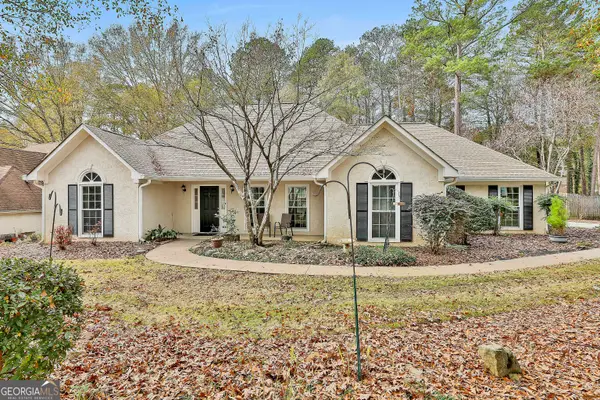 $464,900Active3 beds 2 baths2,183 sq. ft.
$464,900Active3 beds 2 baths2,183 sq. ft.638 Grecken Green, Peachtree City, GA 30269
MLS# 10650154Listed by: Go Realty - New
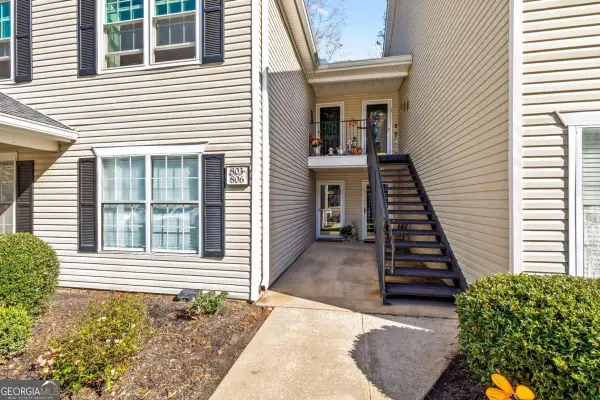 $264,900Active2 beds 2 baths1,120 sq. ft.
$264,900Active2 beds 2 baths1,120 sq. ft.803 Ridgelake Drive, Peachtree City, GA 30269
MLS# 10649342Listed by: Southern Classic Realtors - New
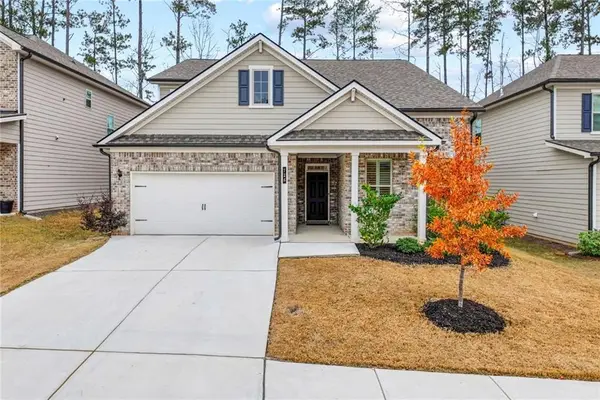 $630,000Active5 beds 4 baths3,137 sq. ft.
$630,000Active5 beds 4 baths3,137 sq. ft.726 Lanarck Way, Peachtree City, GA 30269
MLS# 7684989Listed by: REAL BROKER, LLC. - New
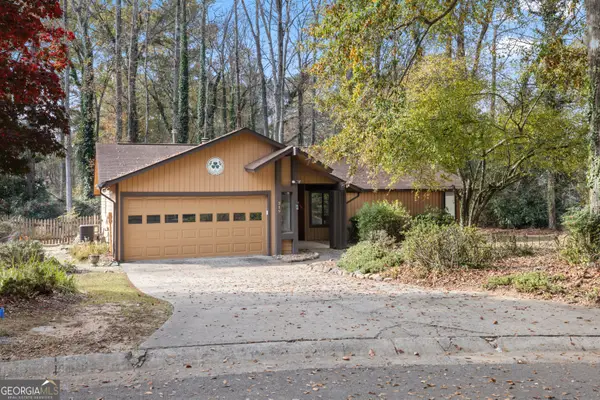 $359,000Active2 beds 2 baths1,448 sq. ft.
$359,000Active2 beds 2 baths1,448 sq. ft.219 Driftwood Lane, Peachtree City, GA 30269
MLS# 10648537Listed by: Berkshire Hathaway HomeServices Georgia Properties - New
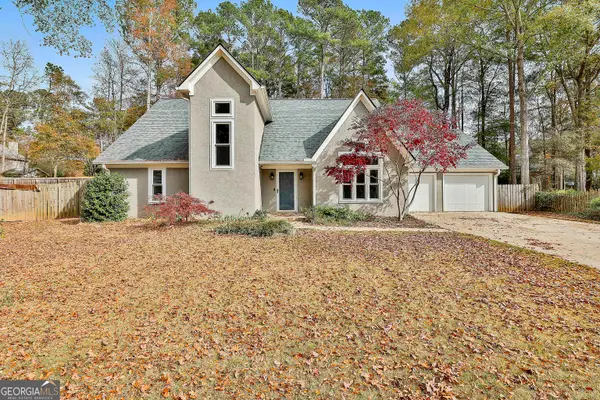 $529,900Active4 beds 3 baths2,335 sq. ft.
$529,900Active4 beds 3 baths2,335 sq. ft.211 Felspar Ridge, Peachtree City, GA 30269
MLS# 10648542Listed by: Go Realty - New
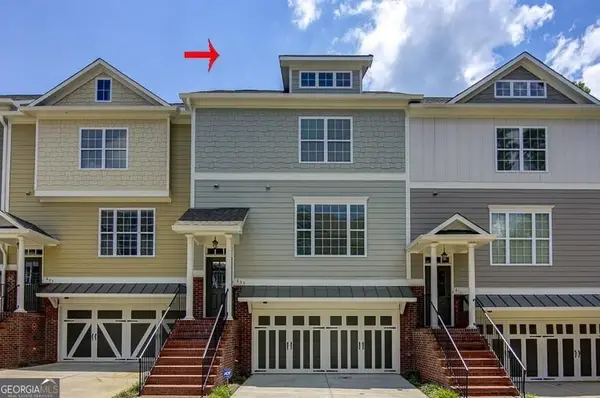 $489,000Active3 beds 4 baths2,002 sq. ft.
$489,000Active3 beds 4 baths2,002 sq. ft.609 Lexington Village, Peachtree City, GA 30269
MLS# 10648150Listed by: Wynd Realty Georgia - New
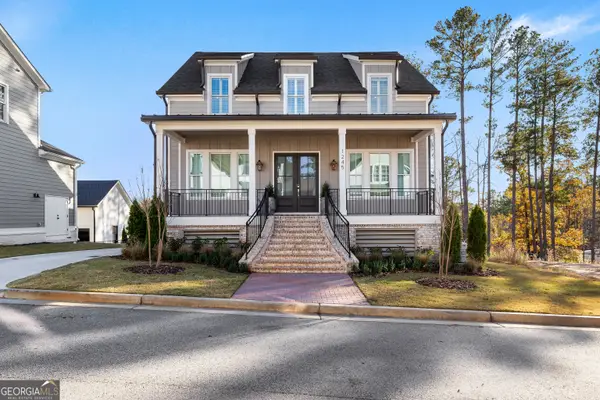 $1,300,000Active4 beds 5 baths4,125 sq. ft.
$1,300,000Active4 beds 5 baths4,125 sq. ft.1245 Hayes Square, Peachtree City, GA 30269
MLS# 10646180Listed by: Berkshire Hathaway HomeServices Georgia Properties - New
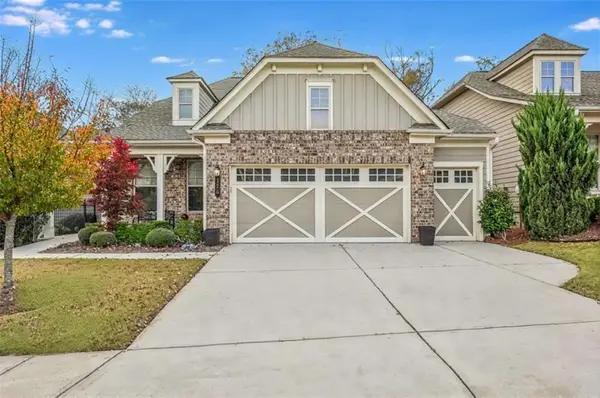 $725,000Active3 beds 3 baths2,283 sq. ft.
$725,000Active3 beds 3 baths2,283 sq. ft.126 Mulberry Court, Peachtree City, GA 30269
MLS# 7683361Listed by: DWELLI INC. - New
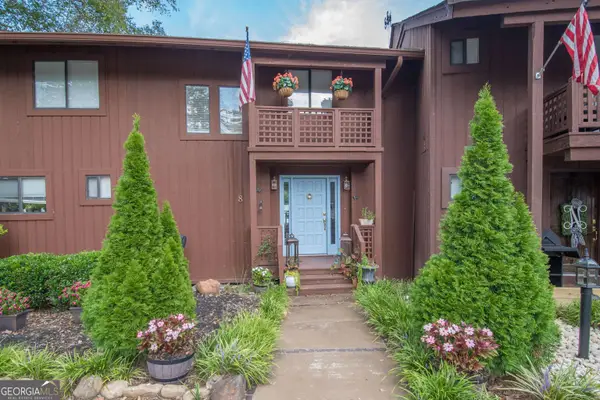 $468,900Active2 beds 3 baths2,247 sq. ft.
$468,900Active2 beds 3 baths2,247 sq. ft.8 Northlake Circle, Peachtree City, GA 30269
MLS# 10645751Listed by: Keller Williams Rlty Atl. Part - New
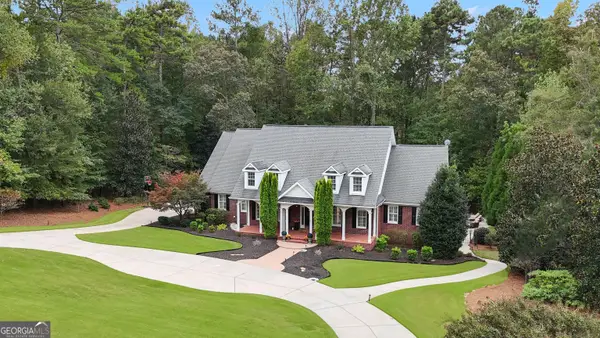 $1,345,000Active5 beds 5 baths6,848 sq. ft.
$1,345,000Active5 beds 5 baths6,848 sq. ft.806 Smokey Way, Peachtree City, GA 30269
MLS# 10644938Listed by: Berkshire Hathaway HomeServices Georgia Properties
