220 Lavender Oasis, Peachtree City, GA 30269
Local realty services provided by:Better Homes and Gardens Real Estate Jackson Realty
220 Lavender Oasis,Peachtree City, GA 30269
$747,000
- 5 Beds
- 5 Baths
- 3,353 sq. ft.
- Single family
- Active
Listed by:linda sorrow
Office:aberdeen fine properties inc
MLS#:10541825
Source:METROMLS
Price summary
- Price:$747,000
- Price per sq. ft.:$222.79
- Monthly HOA dues:$41.67
About this home
Amazing Starr's Mill School District opportunity! Updated Flowing Floor Plan 5 Bedroom, 4.5 Bathroom Home with Master Bedroom on the Main! Over 3,300 sq ft in a stunning Wilshire Estates Home in Starr's Mill Schools! Wonderful renovated White Quartz Kitchen with Island overlooking Breakfast Room and Keeping Room with stacked stone fireplace! Over $127,000 in Upgrades including White Quartz Kitchen with Island, Master Bathroom on main, 2 upstairs Spa Bathrooms, 2 HVAC units, Roof replacement, Paver Patio, and new storage closet added upstairs for your eBay business or holiday storage! Elegant 3-sides Brick Home with Foyer to Dining Room to Spacious 2-story Vaulted Great Room with wall of windows. Large Master Bedroom with waterfall view and updated Master Bath with 2 vanities, walk-in shower & tub, and huge walk-in closet. Also Powder Room and charming Laundry Room on Main. Upstairs find all the bedrooms you need with an expanded bedroom with built-ins, bonus bedroom with bathroom, hall bedroom or office, stunning updated hall spa bath, 5th bedroom with private updated spa bathroom. Backyard Paver Patio with Waterfall and 7x10' Playhouse is a true Oasis! Side yard with new sod for soccer goal or throwing the baseball! Spacious 20 x 19.5 ft 2-car garage. Wonderful Wilshire Estates has club house and huge swimming pool with covered lounging areas. Nearby Starr's Mill Schools campus and Publix Shopping Center. Take your golf cart to all 100 miles of Peachtree City Paths.
Contact an agent
Home facts
- Year built:2001
- Listing ID #:10541825
- Updated:September 30, 2025 at 01:29 AM
Rooms and interior
- Bedrooms:5
- Total bathrooms:5
- Full bathrooms:4
- Half bathrooms:1
- Living area:3,353 sq. ft.
Heating and cooling
- Cooling:Ceiling Fan(s), Central Air, Electric, Zoned
- Heating:Central, Forced Air, Natural Gas, Zoned
Structure and exterior
- Roof:Composition
- Year built:2001
- Building area:3,353 sq. ft.
- Lot area:0.3 Acres
Schools
- High school:Starrs Mill
- Middle school:Rising Starr
- Elementary school:Peeples
Utilities
- Water:Public, Water Available
- Sewer:Public Sewer, Sewer Connected
Finances and disclosures
- Price:$747,000
- Price per sq. ft.:$222.79
- Tax amount:$6,219 (23)
New listings near 220 Lavender Oasis
- New
 $645,000Active3 beds 3 baths2,035 sq. ft.
$645,000Active3 beds 3 baths2,035 sq. ft.413 Silverbell Court, Peachtree City, GA 30269
MLS# 10614356Listed by: Berkshire Hathaway HomeServices Georgia Properties - New
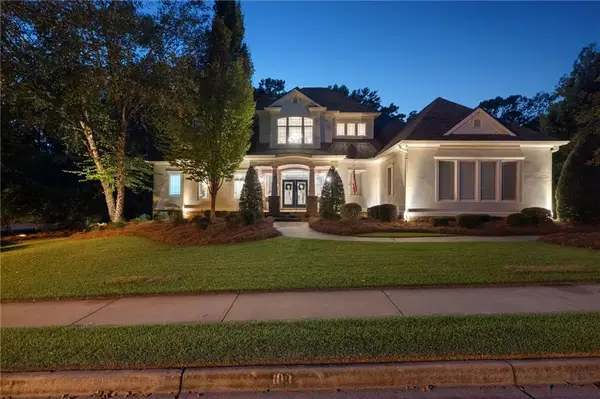 $2,100,000Active5 beds 6 baths6,147 sq. ft.
$2,100,000Active5 beds 6 baths6,147 sq. ft.109 Peninsula Drive, Peachtree City, GA 30269
MLS# 7648657Listed by: BERKSHIRE HATHAWAY HOMESERVICES GEORGIA PROPERTIES - Coming Soon
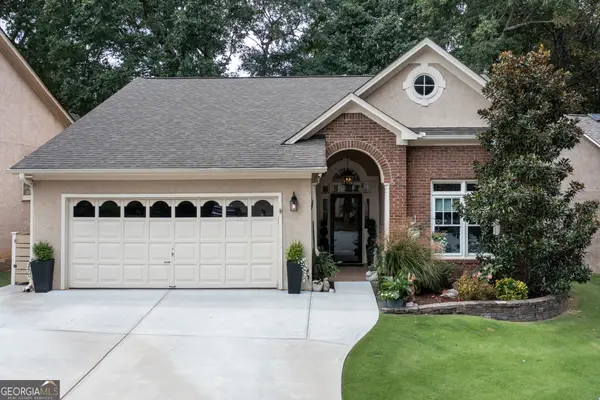 $585,000Coming Soon2 beds 2 baths
$585,000Coming Soon2 beds 2 baths239 Masters Drive S, Peachtree City, GA 30269
MLS# 10614287Listed by: Berkshire Hathaway HomeServices Georgia Properties - New
 $259,900Active3 beds 1 baths1,024 sq. ft.
$259,900Active3 beds 1 baths1,024 sq. ft.219 Pebblestump Point, Peachtree City, GA 30269
MLS# 7649745Listed by: BOLST, INC. - New
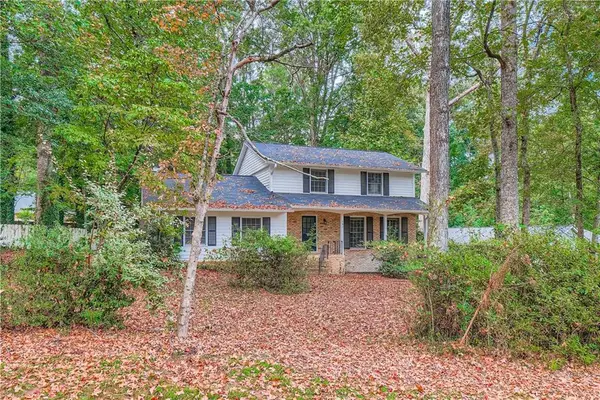 $545,700Active4 beds 4 baths2,630 sq. ft.
$545,700Active4 beds 4 baths2,630 sq. ft.103 Creek Bed Court, Peachtree City, GA 30269
MLS# 7654865Listed by: KELLER WILLIAMS REALTY ATL NORTH - New
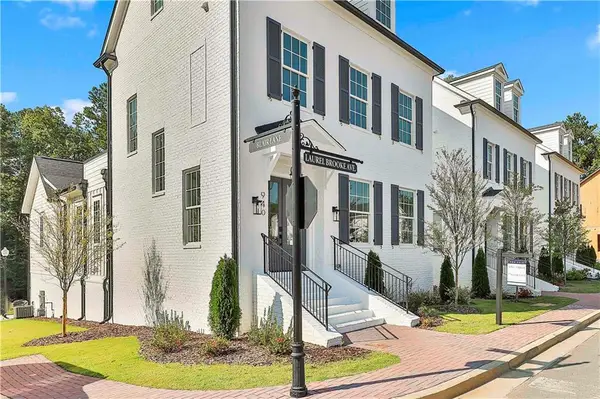 $1,125,000Active3 beds 5 baths
$1,125,000Active3 beds 5 baths940 Laurel Brooke Avenue, Peachtree City, GA 30269
MLS# 7656795Listed by: CHAPMAN HALL REALTORS - New
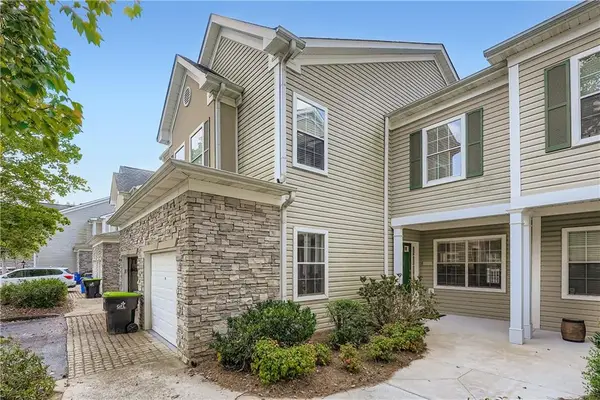 $347,000Active3 beds 3 baths1,528 sq. ft.
$347,000Active3 beds 3 baths1,528 sq. ft.404 Las Brasis Court, Peachtree City, GA 30269
MLS# 7656687Listed by: ATLANTA COMMUNITIES - New
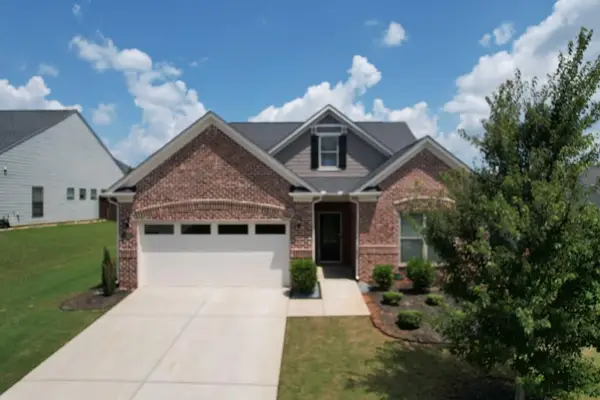 $599,000Active4 beds 3 baths2,802 sq. ft.
$599,000Active4 beds 3 baths2,802 sq. ft.406 Southbridge Pass, Peachtree City, GA 30269
MLS# 7656318Listed by: RE/MAX CENTER - Open Sun, 1 to 4pmNew
 $575,000Active4 beds 3 baths2,514 sq. ft.
$575,000Active4 beds 3 baths2,514 sq. ft.1103 Iveydale Lane, Peachtree City, GA 30269
MLS# 10613374Listed by: Berkshire Hathaway HomeServices Georgia Properties - New
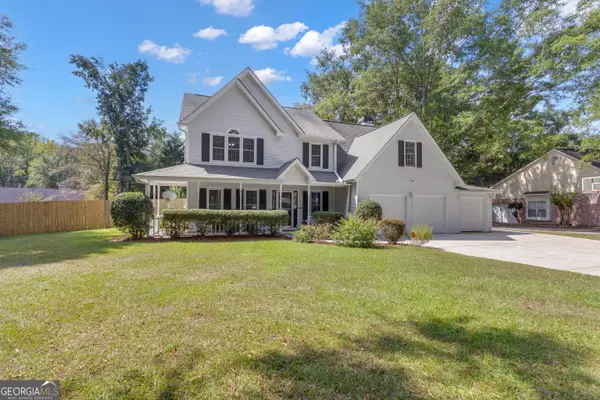 $535,000Active5 beds 3 baths2,486 sq. ft.
$535,000Active5 beds 3 baths2,486 sq. ft.318 Marble Court, Peachtree City, GA 30269
MLS# 10612955Listed by: Ansley Real Estate | Christie's Int'
