230 Smokerise Trace, Peachtree City, GA 30269
Local realty services provided by:Better Homes and Gardens Real Estate Jackson Realty
230 Smokerise Trace,Peachtree City, GA 30269
$1,549,000
- 5 Beds
- 7 Baths
- 8,357 sq. ft.
- Single family
- Active
Listed by: dennis nash
Office: berkshire hathaway homeservices georgia properties
MLS#:10565945
Source:METROMLS
Price summary
- Price:$1,549,000
- Price per sq. ft.:$185.35
- Monthly HOA dues:$16.67
About this home
Stately Lake Kedron Area Estate in Smokerise Plantation. Stunning 5BR, 5 full + 2 half-bath European-style estate steps from Lake Kedron in one of Peachtree City's most sought-after neighborhoods. This elegant home offers over 8357+/- sqft of luxury living across three levels with multiple fireplaces, soaring ceilings, and panoramic views of the creek directly behind the home, plus seasonal lake views. Main level features a 2-story travertine foyer, formal dining, living and family rooms, den/office, guest suite with bath, sunroom with hot tub, and chef's kitchen with breakfast area. Upstairs, the private primary suite includes a fireplace, travertine balcony, dual custom (his/her) ensuites, and a private sauna. Two additional bedrooms share a Jack & Jill bath. The finished terrace level includes a great room, home theater, music/flex room, workout room, craft/sewing room, guest suite with bath, full kitchen, and golf cart garage with additional storage. Step outside to a covered patio, in-ground pool with spa - all backing to a creek flowing into lake Kedron and with direct access to 100+ miles of Peachtree City's golf cart paths. This home offers a rare blend of privacy, convenience, and luxury-just steps from Lake Kedron and minutes from Trilith Studios, ATL Airport, and top schools. This property is more than a place to live - it's a lifestyle. Schedule your tour and fall in love.
Contact an agent
Home facts
- Year built:1992
- Listing ID #:10565945
- Updated:December 25, 2025 at 11:45 AM
Rooms and interior
- Bedrooms:5
- Total bathrooms:7
- Full bathrooms:5
- Half bathrooms:2
- Living area:8,357 sq. ft.
Heating and cooling
- Cooling:Ceiling Fan(s), Central Air, Dual, Electric, Zoned
- Heating:Central, Dual, Forced Air, Heat Pump, Natural Gas, Zoned
Structure and exterior
- Roof:Composition
- Year built:1992
- Building area:8,357 sq. ft.
Schools
- High school:Mcintosh
- Middle school:Booth
- Elementary school:Crabapple
Utilities
- Water:Public, Water Available
- Sewer:Septic Tank
Finances and disclosures
- Price:$1,549,000
- Price per sq. ft.:$185.35
- Tax amount:$19,403 (24)
New listings near 230 Smokerise Trace
- New
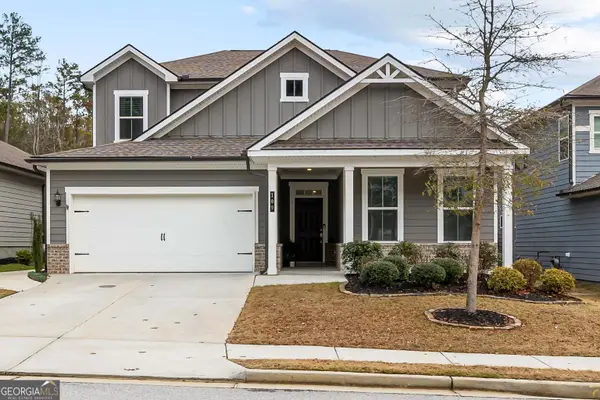 $635,000Active5 beds 4 baths3,152 sq. ft.
$635,000Active5 beds 4 baths3,152 sq. ft.109 Vivian Lane, Peachtree City, GA 30269
MLS# 10660939Listed by: Keller Williams Rlty Atl. Part - Coming Soon
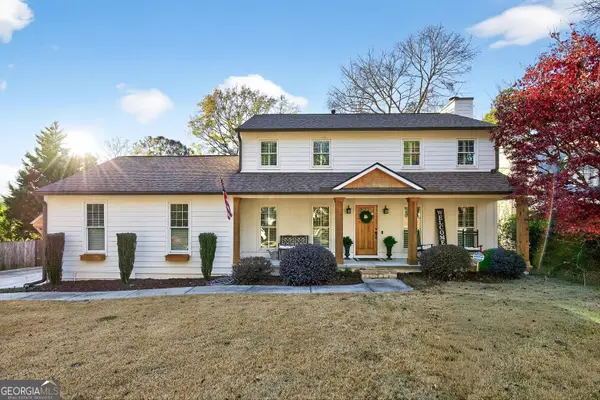 $549,900Coming Soon3 beds 3 baths
$549,900Coming Soon3 beds 3 baths211 Lanyard Loop, Peachtree City, GA 30269
MLS# 10660783Listed by: Ansley Real Estate | Christie's Int' - Coming Soon
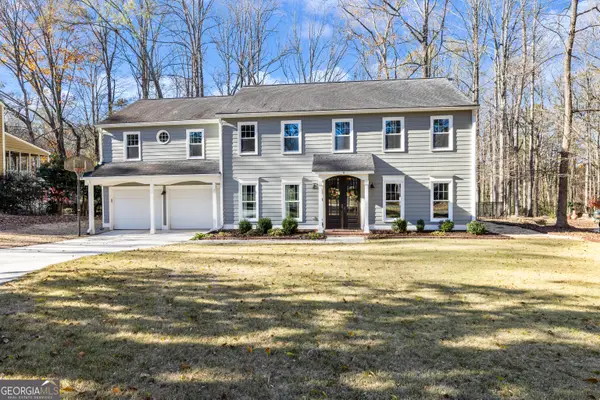 $749,900Coming Soon5 beds 4 baths
$749,900Coming Soon5 beds 4 baths103 Rosewood Court, Peachtree City, GA 30269
MLS# 10660582Listed by: Berkshire Hathaway HomeServices Georgia Properties - New
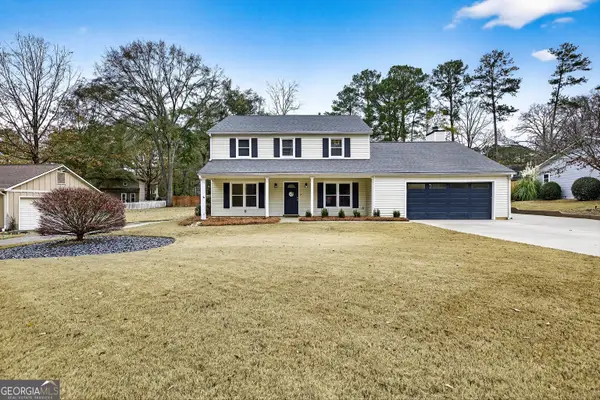 $564,900Active4 beds 3 baths2,355 sq. ft.
$564,900Active4 beds 3 baths2,355 sq. ft.103 Perch Point, Peachtree City, GA 30269
MLS# 10660324Listed by: Ansley Real Estate | Christie's Int' - New
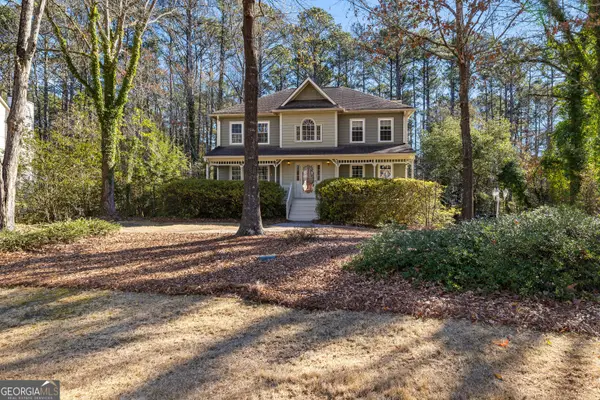 $614,000Active4 beds 3 baths2,540 sq. ft.
$614,000Active4 beds 3 baths2,540 sq. ft.122 Cloister Drive, Peachtree City, GA 30269
MLS# 10659891Listed by: Berkshire Hathaway HomeServices Georgia Properties - New
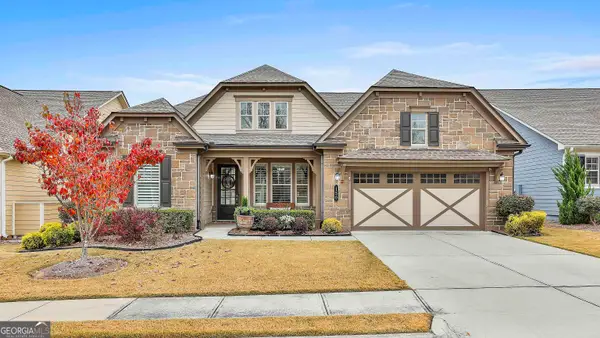 $800,000Active4 beds 4 baths2,850 sq. ft.
$800,000Active4 beds 4 baths2,850 sq. ft.150 Mulberry Court, Peachtree City, GA 30269
MLS# 10659795Listed by: Ansley Real Estate | Christie's Int' - New
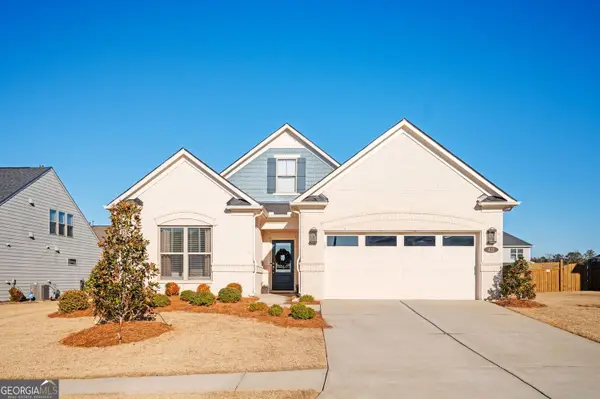 Listed by BHGRE$557,999Active3 beds 2 baths1,888 sq. ft.
Listed by BHGRE$557,999Active3 beds 2 baths1,888 sq. ft.412 Southbridge Pass, Peachtree City, GA 30269
MLS# 10659622Listed by: BHGRE Metro Brokers - Open Sun, 2 to 5pmNew
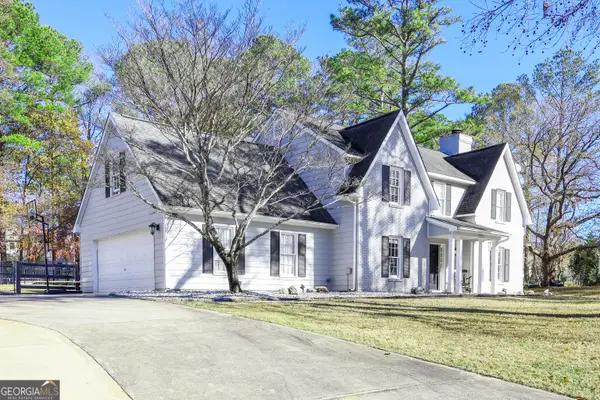 $500,000Active4 beds 3 baths2,102 sq. ft.
$500,000Active4 beds 3 baths2,102 sq. ft.100 Dunsnay Way, Peachtree City, GA 30269
MLS# 10659706Listed by: Berkshire Hathaway HomeServices Georgia Properties - New
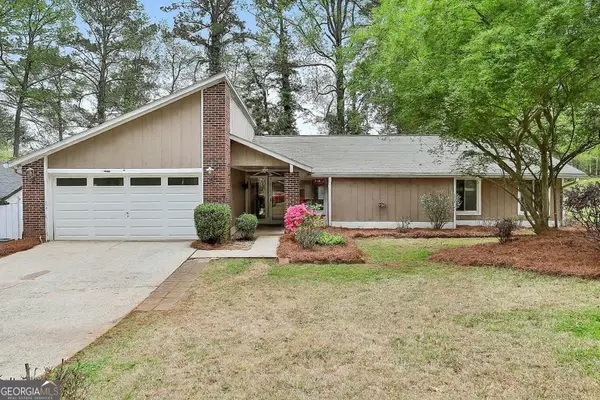 $439,000Active3 beds 2 baths1,788 sq. ft.
$439,000Active3 beds 2 baths1,788 sq. ft.100 Lake Forest Drive, Peachtree City, GA 30269
MLS# 10659010Listed by: Berkshire Hathaway HomeServices Georgia Properties - New
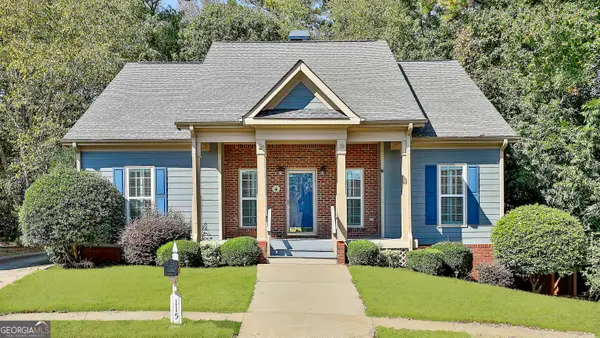 $558,500Active4 beds 4 baths3,381 sq. ft.
$558,500Active4 beds 4 baths3,381 sq. ft.115 Cottage Grove, Peachtree City, GA 30269
MLS# 10658847Listed by: Berkshire Hathaway HomeServices Georgia Properties
