235 Smokerise Trace, Peachtree City, GA 30269
Local realty services provided by:Better Homes and Gardens Real Estate Jackson Realty
235 Smokerise Trace,Peachtree City, GA 30269
$1,099,000
- 5 Beds
- 5 Baths
- 4,591 sq. ft.
- Single family
- Active
Listed by:stephanie moore
Office:keller williams rlty atl. part
MLS#:10621875
Source:METROMLS
Price summary
- Price:$1,099,000
- Price per sq. ft.:$239.38
About this home
All-Brick Executive Home in Smokerise Plantation - Steps from Lake Kedron Nestled in the heart of Smokerise Plantation, one of Peachtree City's most prestigious and sought-after communities, this timeless all-brick estate has curb appeal and is perfect for you to add your personal touch on it. Main-Level Step into the grand 2-story foyer, where natural light pours into the open-concept great room through the newer Andersen Windows-featuring site-finished hardwood floors, heavy crown molding, and a gas fireplace. The large chef's kitchen is perfect for entertaining - complete with a JennAir gas cooktop on a large center island, custom cabinetry, and a spacious breakfast nook overlooking the private backyard. The main-level owner's suite delivers luxury and scale, boasting a tray ceiling with recessed lighting, three oversized walk-in closets, and a spa-style en suite bath with dual vanities, a two-person Jacuzzi tub, and a separate walk-in shower. Upstairs Functionality offers four generously sized bedrooms plus a flexible bonus room ideal as a home theater, office, teen hangout, or guest suite. Enjoy the private backyard oasis, peaceful walks to Lake Kedron, and full access to Peachtree City's award-winning golf cart community, complete with scenic paths, lakeside views, and quick walks or rides to shops and dining. Side-Entry 3-Car Garage is the perfect touch with extra parking. Easy access to Trilith Studios, Hartsfield-Jackson Atlanta International Airport, and I-85
Contact an agent
Home facts
- Year built:1989
- Listing ID #:10621875
- Updated:October 10, 2025 at 05:25 PM
Rooms and interior
- Bedrooms:5
- Total bathrooms:5
- Full bathrooms:3
- Half bathrooms:2
- Living area:4,591 sq. ft.
Heating and cooling
- Cooling:Ceiling Fan(s), Central Air
- Heating:Forced Air, Natural Gas
Structure and exterior
- Roof:Composition
- Year built:1989
- Building area:4,591 sq. ft.
- Lot area:1 Acres
Schools
- High school:Mcintosh
- Middle school:Booth
- Elementary school:Crabapple
Utilities
- Water:Public, Water Available
- Sewer:Public Sewer, Sewer Connected
Finances and disclosures
- Price:$1,099,000
- Price per sq. ft.:$239.38
- Tax amount:$13,056 (24)
New listings near 235 Smokerise Trace
- Coming Soon
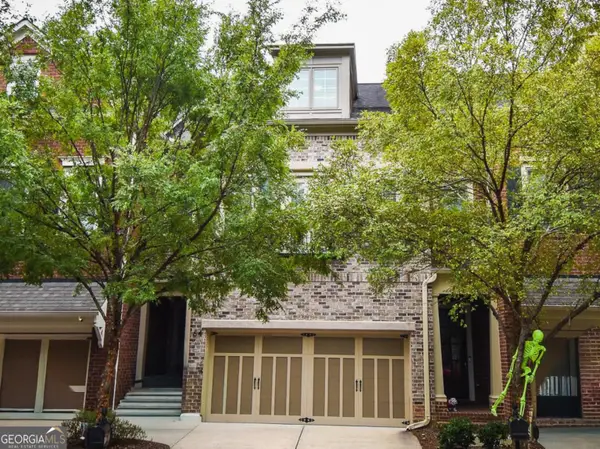 $560,000Coming Soon4 beds 4 baths
$560,000Coming Soon4 beds 4 baths64 Star Spangled Lane, Peachtree City, GA 30269
MLS# 10622591Listed by: McLeRoy Realty Associates,Inc. - New
 $499,000Active-- beds -- baths
$499,000Active-- beds -- baths169 Wynnmeade Parkway, Peachtree City, GA 30269
MLS# 10622410Listed by: eXp Realty - New
 $499,000Active4 beds 2 baths1,900 sq. ft.
$499,000Active4 beds 2 baths1,900 sq. ft.169 Wynnmeade Parkway, Peachtree City, GA 30269
MLS# 10622221Listed by: eXp Realty - Open Sat, 12 to 2pmNew
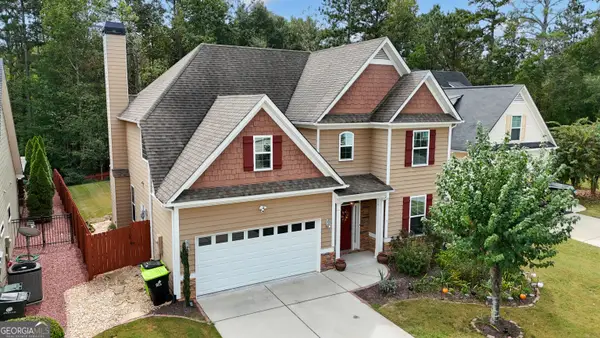 $650,000Active4 beds 3 baths2,607 sq. ft.
$650,000Active4 beds 3 baths2,607 sq. ft.719 Gittings Avenue, Peachtree City, GA 30269
MLS# 10621403Listed by: Keller Williams Rlty Atl. Part - Open Sat, 1 to 3pmNew
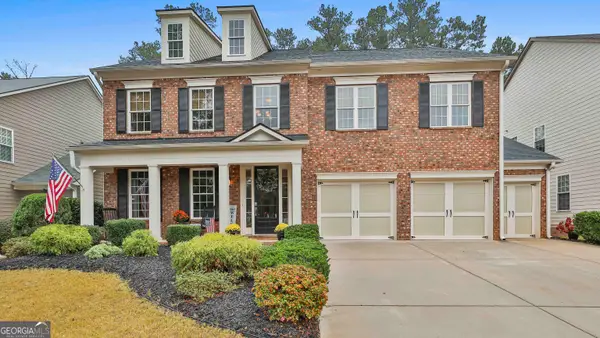 $768,000Active4 beds 4 baths3,709 sq. ft.
$768,000Active4 beds 4 baths3,709 sq. ft.844 Richmond Circle, Peachtree City, GA 30269
MLS# 10621419Listed by: eXp Realty - New
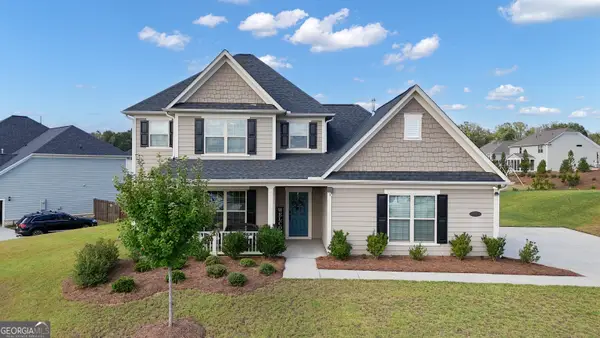 $689,000Active4 beds 4 baths2,933 sq. ft.
$689,000Active4 beds 4 baths2,933 sq. ft.610 Napier Pass, Peachtree City, GA 30269
MLS# 10621374Listed by: Keller Williams Rlty Atl. Part - New
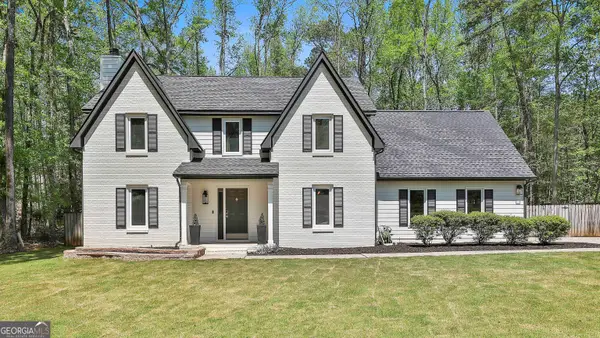 $549,500Active4 beds 3 baths2,132 sq. ft.
$549,500Active4 beds 3 baths2,132 sq. ft.214 Windgate Court, Peachtree City, GA 30269
MLS# 10621312Listed by: Virtual Properties Realty.com - Open Wed, 6 to 8pmNew
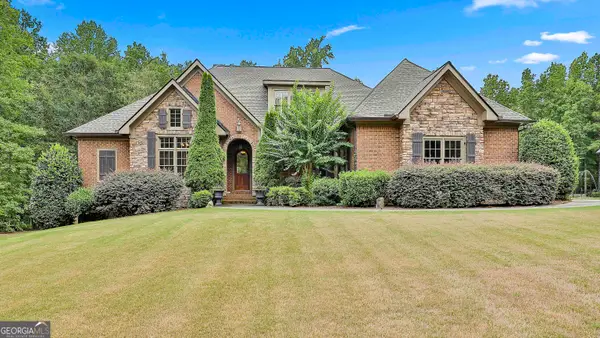 $1,225,000Active6 beds 6 baths5,751 sq. ft.
$1,225,000Active6 beds 6 baths5,751 sq. ft.555 Mountains Edge, Peachtree City, GA 30269
MLS# 10620769Listed by: Berkshire Hathaway HomeServices Georgia Properties - New
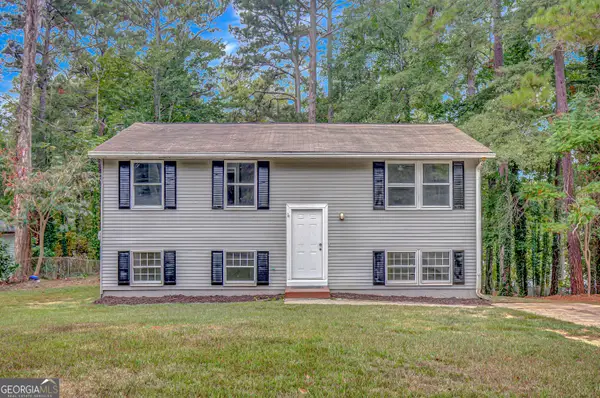 $345,000Active3 beds 2 baths2,016 sq. ft.
$345,000Active3 beds 2 baths2,016 sq. ft.171 Wynnmeade Parkway, Peachtree City, GA 30269
MLS# 10620721Listed by: Southern Classic Realtors
