308 Bandon Way, Peachtree City, GA 30269
Local realty services provided by:Better Homes and Gardens Real Estate Jackson Realty
308 Bandon Way,Peachtree City, GA 30269
$915,000
- 5 Beds
- 4 Baths
- 3,306 sq. ft.
- Single family
- Active
Listed by: gabrielle harrison
Office: berkshire hathaway homeservices georgia properties
MLS#:10581558
Source:METROMLS
Price summary
- Price:$915,000
- Price per sq. ft.:$276.77
- Monthly HOA dues:$100
About this home
**PRICE IMPROVEMENT** Impeccable Peachtree City residence in coveted Everton Parkside with a private luxurious pool! Travertine paver patio with a stunning Bellareed Luxury Pebble Tec pool and hot tub. Hardwood floors usher you into the foyer, hosting a perfect light-filled office with French doors to the covered brick front patio! Lovely open floor plan ideal for entertaining, with the living room flowing into the adjoining kitchen. The breakfast area features gorgeous views of the stunning, professionally landscaped backyard oasis! You can dine in the screened-in patio while enjoying the outdoor air. The formal dining room and guest powder room complete the main level for seamless entertaining. The second story hosts the private, oversized primary bedroom suite with a relaxing sitting area and a luxurious bathroom with a spacious shower. Three additional bedrooms on the second level provide ample space for sleeping, playing, and working. Surprise loft area to enjoy company, relax in the evening, or add workout equipment. Don't forget the second-level porch, perfect for a book and a cup of coffee. Don't forget the extended golf cart garage, which accommodates a 6-seater golf cart, as well as storage & gym. This home is a show stopper! Everton offers a prime Peachtree City location with a series of amenities, including a network of parks and golf cart paths that connect the neighborhood to the rest of Peachtree City's golf cart paths. Other amenities include: two swimming pools, a splash pad, an open-air cabana, playgrounds, walking trails, tennis, and pickleball courts. Located in the award-winning McIntosh School District! Close to I-85 and an easy drive to Hartsfield-Jackson International Airport.
Contact an agent
Home facts
- Year built:2018
- Listing ID #:10581558
- Updated:December 25, 2025 at 11:45 AM
Rooms and interior
- Bedrooms:5
- Total bathrooms:4
- Full bathrooms:3
- Half bathrooms:1
- Living area:3,306 sq. ft.
Heating and cooling
- Cooling:Ceiling Fan(s), Central Air, Dual, Electric
- Heating:Central, Dual, Electric, Forced Air, Heat Pump
Structure and exterior
- Roof:Composition
- Year built:2018
- Building area:3,306 sq. ft.
- Lot area:0.22 Acres
Schools
- High school:Mcintosh
- Middle school:Booth
- Elementary school:Kedron
Utilities
- Water:Public
- Sewer:Public Sewer
Finances and disclosures
- Price:$915,000
- Price per sq. ft.:$276.77
- Tax amount:$8,732 (24)
New listings near 308 Bandon Way
- New
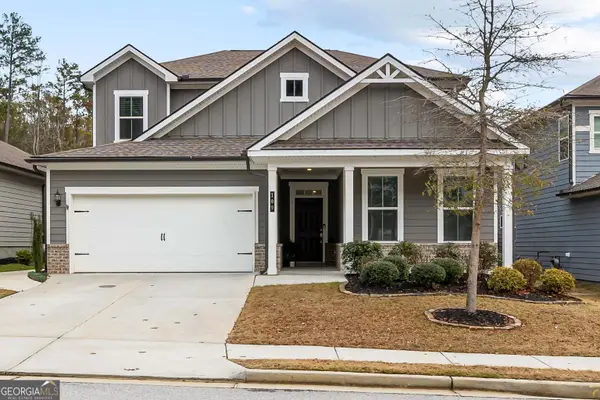 $635,000Active5 beds 4 baths3,152 sq. ft.
$635,000Active5 beds 4 baths3,152 sq. ft.109 Vivian Lane, Peachtree City, GA 30269
MLS# 10660939Listed by: Keller Williams Rlty Atl. Part - Coming Soon
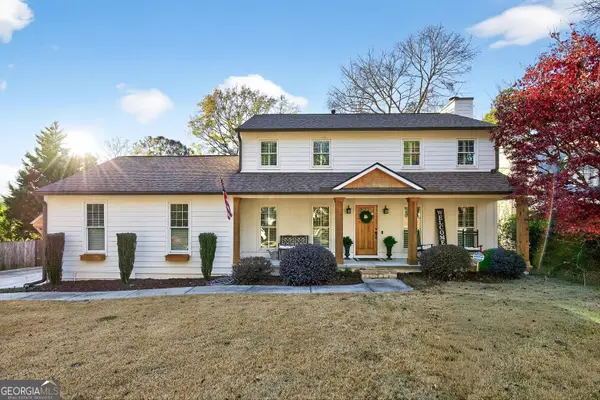 $549,900Coming Soon3 beds 3 baths
$549,900Coming Soon3 beds 3 baths211 Lanyard Loop, Peachtree City, GA 30269
MLS# 10660783Listed by: Ansley Real Estate | Christie's Int' - Coming Soon
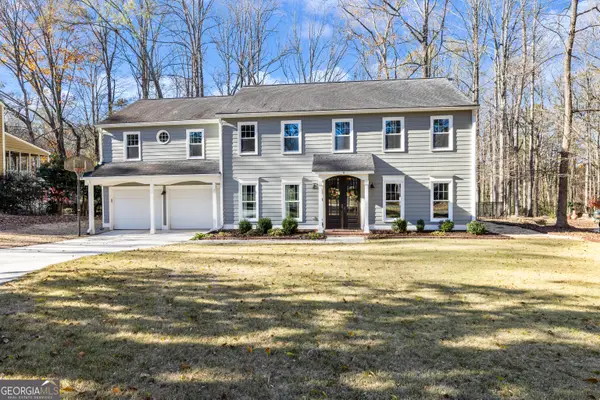 $749,900Coming Soon5 beds 4 baths
$749,900Coming Soon5 beds 4 baths103 Rosewood Court, Peachtree City, GA 30269
MLS# 10660582Listed by: Berkshire Hathaway HomeServices Georgia Properties - New
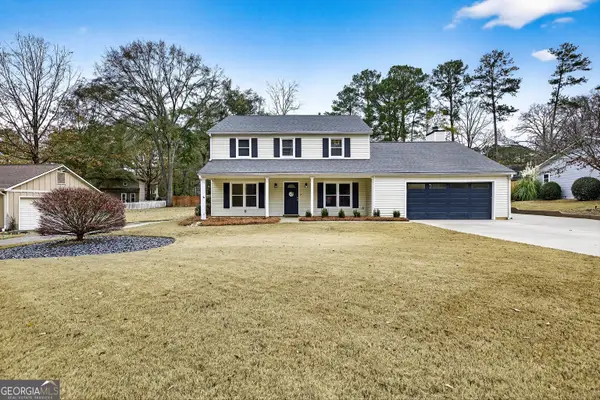 $564,900Active4 beds 3 baths2,355 sq. ft.
$564,900Active4 beds 3 baths2,355 sq. ft.103 Perch Point, Peachtree City, GA 30269
MLS# 10660324Listed by: Ansley Real Estate | Christie's Int' - New
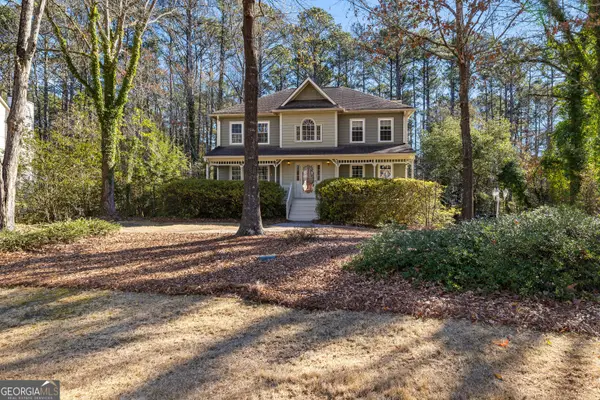 $614,000Active4 beds 3 baths2,540 sq. ft.
$614,000Active4 beds 3 baths2,540 sq. ft.122 Cloister Drive, Peachtree City, GA 30269
MLS# 10659891Listed by: Berkshire Hathaway HomeServices Georgia Properties - New
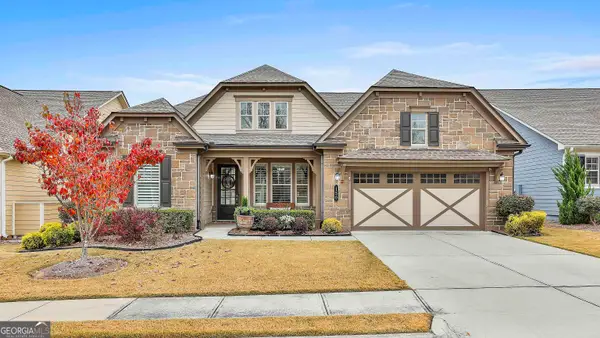 $800,000Active4 beds 4 baths2,850 sq. ft.
$800,000Active4 beds 4 baths2,850 sq. ft.150 Mulberry Court, Peachtree City, GA 30269
MLS# 10659795Listed by: Ansley Real Estate | Christie's Int' - New
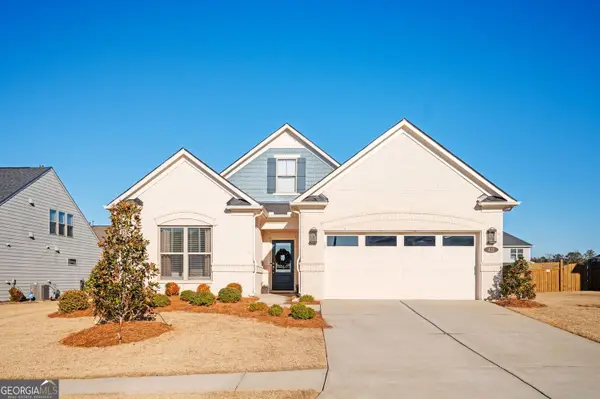 Listed by BHGRE$557,999Active3 beds 2 baths1,888 sq. ft.
Listed by BHGRE$557,999Active3 beds 2 baths1,888 sq. ft.412 Southbridge Pass, Peachtree City, GA 30269
MLS# 10659622Listed by: BHGRE Metro Brokers - Open Sun, 2 to 5pmNew
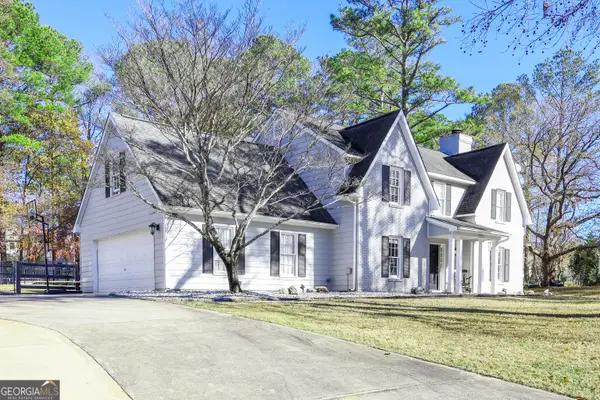 $500,000Active4 beds 3 baths2,102 sq. ft.
$500,000Active4 beds 3 baths2,102 sq. ft.100 Dunsnay Way, Peachtree City, GA 30269
MLS# 10659706Listed by: Berkshire Hathaway HomeServices Georgia Properties - New
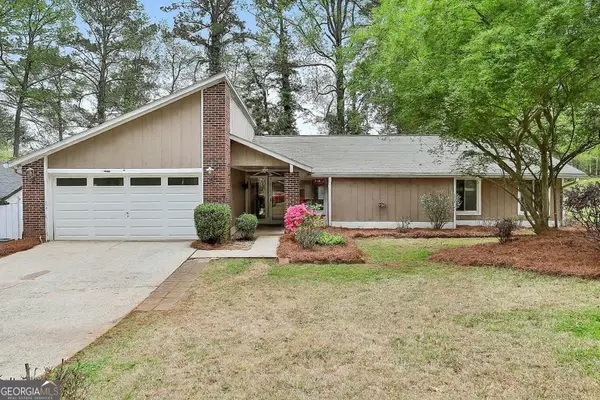 $439,000Active3 beds 2 baths1,788 sq. ft.
$439,000Active3 beds 2 baths1,788 sq. ft.100 Lake Forest Drive, Peachtree City, GA 30269
MLS# 10659010Listed by: Berkshire Hathaway HomeServices Georgia Properties - New
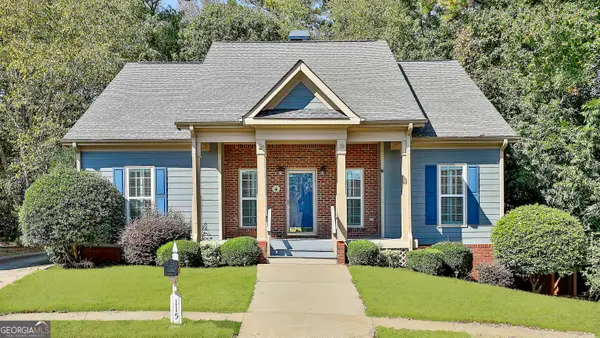 $558,500Active4 beds 4 baths3,381 sq. ft.
$558,500Active4 beds 4 baths3,381 sq. ft.115 Cottage Grove, Peachtree City, GA 30269
MLS# 10658847Listed by: Berkshire Hathaway HomeServices Georgia Properties
