317 Calgary Drive, Peachtree City, GA 30269
Local realty services provided by:Better Homes and Gardens Real Estate Metro Brokers
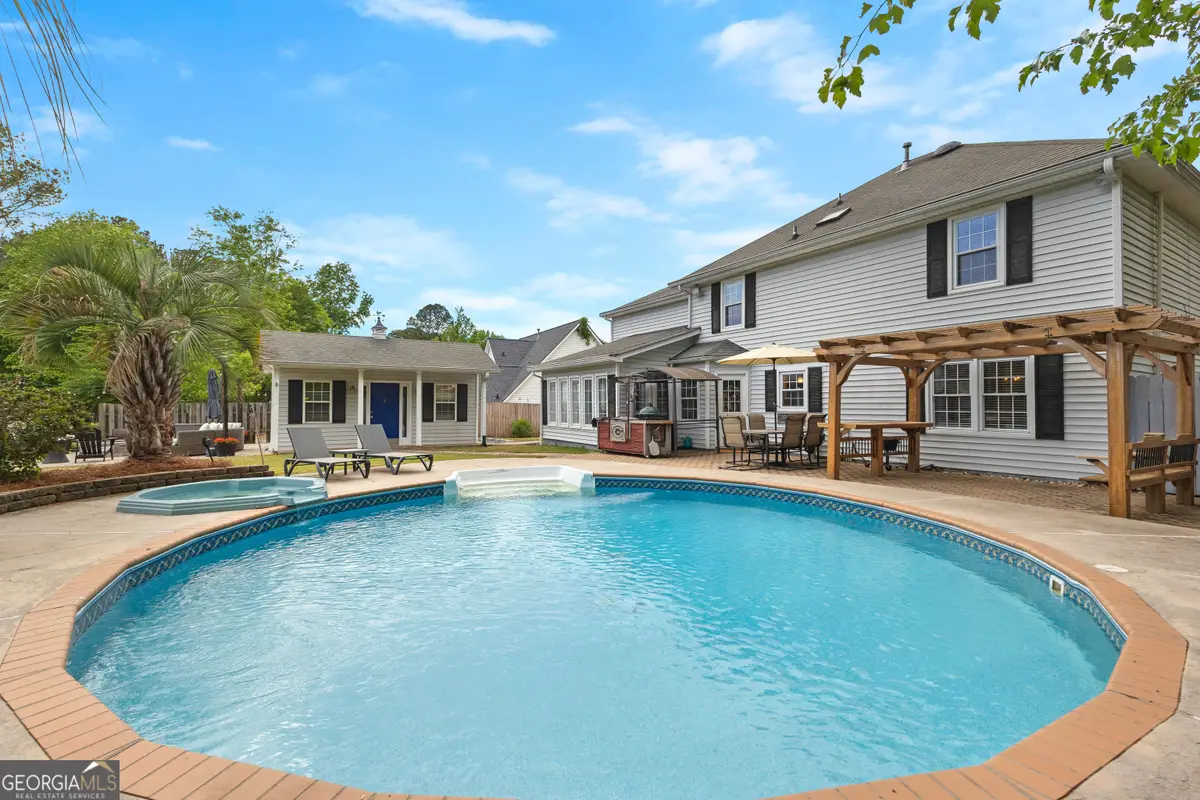

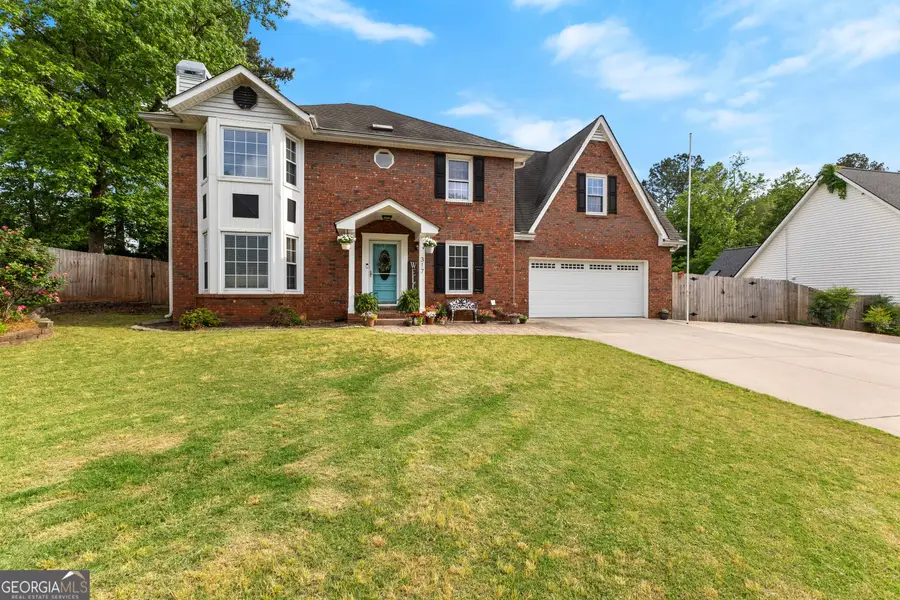
317 Calgary Drive,Peachtree City, GA 30269
$605,000
- 4 Beds
- 3 Baths
- 2,846 sq. ft.
- Single family
- Active
Listed by:erin o'hara
Office:keller williams rlty. buckhead
MLS#:10514343
Source:METROMLS
Price summary
- Price:$605,000
- Price per sq. ft.:$212.58
About this home
BACK ON MARKET BY NO FAULT OF THE SELLERS AGAIN! NOW IS YOUR OPPORTUNITY TO SNAG THIS GEM! Stunning 4-Bedroom Home on the 16th Green of Braelinn Golf Club. Welcome to your dream home! This beautifully maintained 4-bedroom, 2.5-bath residence offers the perfect blend of luxury, comfort, and outdoor living. Situated on a premium lot overlooking the 16th green of Braelinn Golf Club, this home boasts a pristine pool and spa, expansive outdoor spaces, two patio areas ideal for entertaining, and a cozy fire pit setting for relaxing evenings. Step inside and immediately feel at home. The inviting foyer leads to a spacious dining room and den, perfect for hosting family and friends. The updated kitchen flows seamlessly into a sun-drenched sunroom with picturesque views of the backyard oasis. Upstairs, you'll find four generously sized bedrooms. The owner's suite is a true retreat, featuring a beautifully remodeled bathroom with a gorgeous tile, double vanity, and dual closets. The additional bedrooms offer plenty of space for a growing family or overnight guests. Don't miss the separate pool house with its own entrance-perfect for a home office, gym, or guest suite. This home truly has it all-luxurious features, thoughtful updates, and an unbeatable location. Come experience the lifestyle you've been dreaming of!
Contact an agent
Home facts
- Year built:1988
- Listing Id #:10514343
- Updated:August 14, 2025 at 10:41 AM
Rooms and interior
- Bedrooms:4
- Total bathrooms:3
- Full bathrooms:2
- Half bathrooms:1
- Living area:2,846 sq. ft.
Heating and cooling
- Cooling:Central Air
- Heating:Central
Structure and exterior
- Roof:Composition
- Year built:1988
- Building area:2,846 sq. ft.
- Lot area:0.4 Acres
Schools
- High school:Starrs Mill
- Middle school:Rising Starr
- Elementary school:Braelinn
Utilities
- Water:Public
- Sewer:Public Sewer
Finances and disclosures
- Price:$605,000
- Price per sq. ft.:$212.58
- Tax amount:$5,838 (23)
New listings near 317 Calgary Drive
- New
 $399,900Active3 beds 2 baths1,524 sq. ft.
$399,900Active3 beds 2 baths1,524 sq. ft.702 Cove Road, Peachtree City, GA 30269
MLS# 7631764Listed by: ATLANTA COMMUNITIES - Open Sat, 12 to 2pmNew
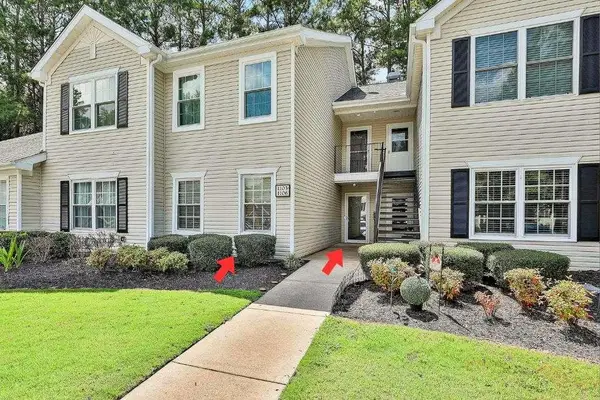 $309,000Active2 beds 2 baths1,390 sq. ft.
$309,000Active2 beds 2 baths1,390 sq. ft.1103 Ridgelake Drive, Peachtree City, GA 30269
MLS# 7632320Listed by: CHAPMAN HALL REALTORS - Open Sat, 12 to 3pmNew
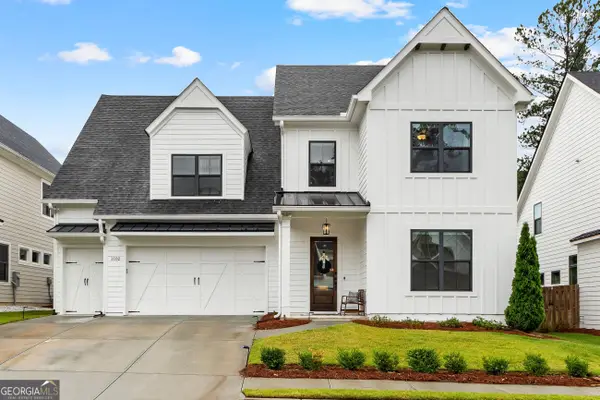 $795,000Active5 beds 4 baths3,389 sq. ft.
$795,000Active5 beds 4 baths3,389 sq. ft.1102 Maybeck Way, Peachtree City, GA 30269
MLS# 10583757Listed by: Local Pros Real Estate Group - New
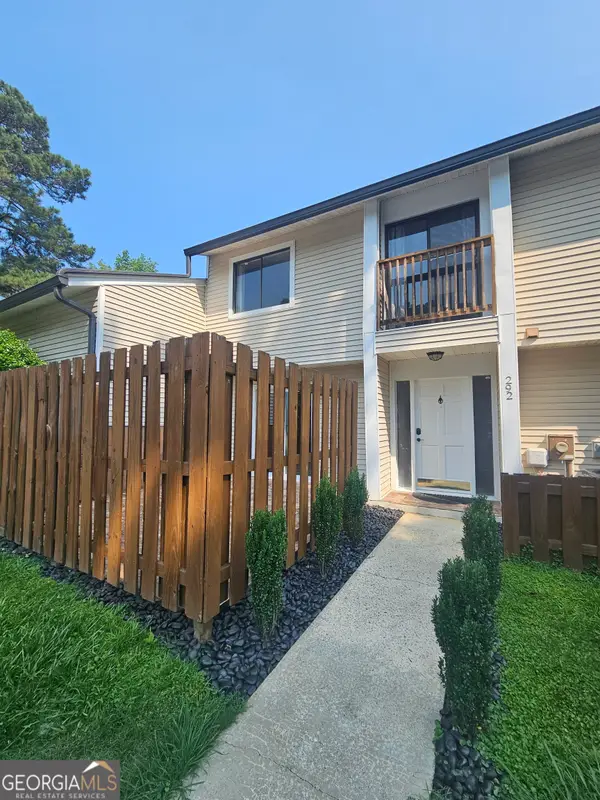 $224,900Active2 beds 2 baths1,058 sq. ft.
$224,900Active2 beds 2 baths1,058 sq. ft.292 Twiggs Corner, Peachtree City, GA 30269
MLS# 10583478Listed by: Preferred Realty Services, Inc - New
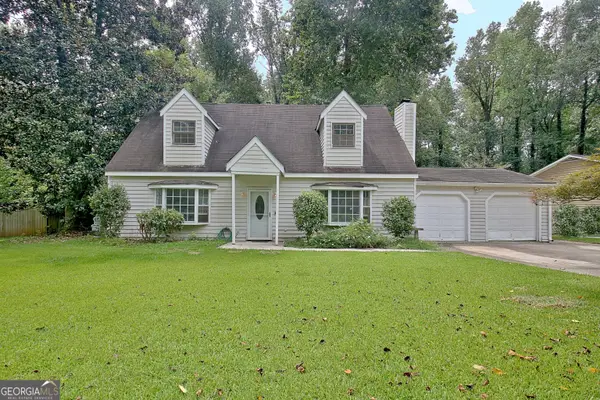 $325,000Active4 beds 2 baths1,900 sq. ft.
$325,000Active4 beds 2 baths1,900 sq. ft.406 Doubletrace Lane, Peachtree City, GA 30269
MLS# 10583165Listed by: Watlington & Buckles, Inc. - New
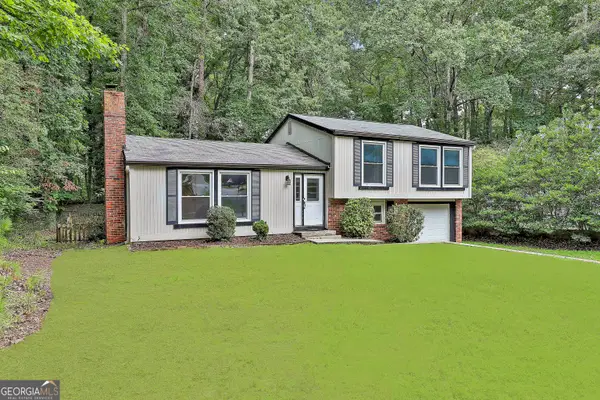 $358,500Active3 beds 2 baths1,520 sq. ft.
$358,500Active3 beds 2 baths1,520 sq. ft.231 Cedar Drive, Peachtree City, GA 30269
MLS# 10583117Listed by: Berkshire Hathaway HomeServices Georgia Properties - New
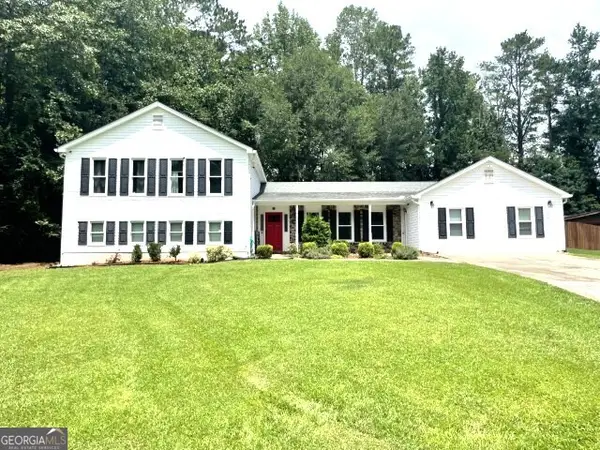 $589,900Active6 beds 4 baths3,135 sq. ft.
$589,900Active6 beds 4 baths3,135 sq. ft.303 Broken Bit Way, Peachtree City, GA 30269
MLS# 10582316Listed by: Darby Real Estate - New
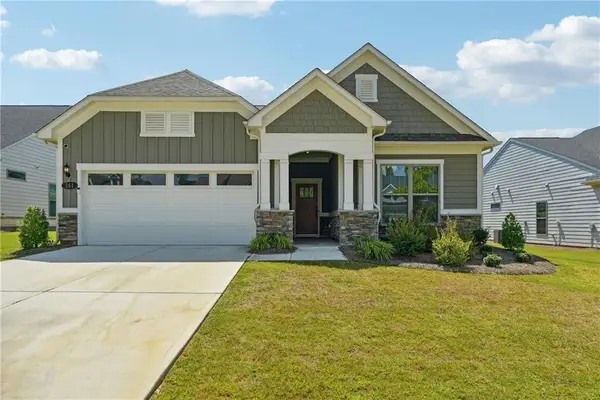 $649,900Active4 beds 3 baths3,162 sq. ft.
$649,900Active4 beds 3 baths3,162 sq. ft.361 Elkins Place, Peachtree City, GA 30269
MLS# 7630823Listed by: MAXIMUM ONE REALTY GREATER ATL. - Open Sun, 1 to 3pmNew
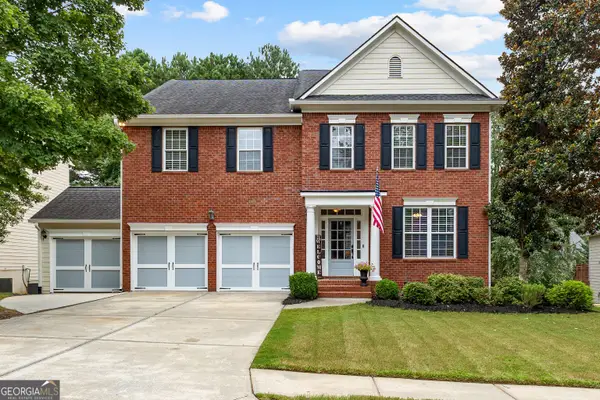 $945,000Active5 beds 5 baths4,612 sq. ft.
$945,000Active5 beds 5 baths4,612 sq. ft.412 Constitution Circle, Peachtree City, GA 30269
MLS# 10581958Listed by: Southern Classic Realtors - Coming Soon
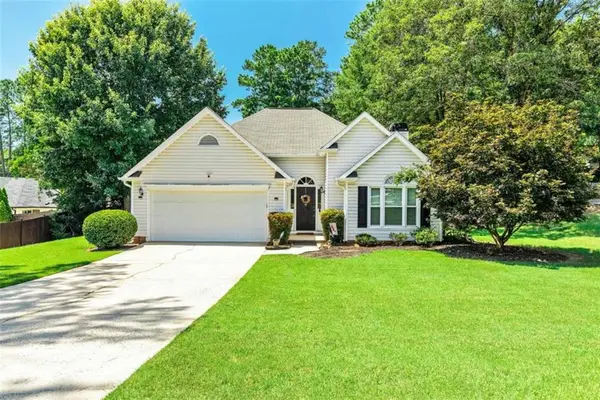 $514,900Coming Soon3 beds 2 baths
$514,900Coming Soon3 beds 2 baths203 Birkhill, Peachtree City, GA 30269
MLS# 7630537Listed by: HARRY NORMAN REALTORS
