319 Ruffian Circle #71, Peachtree City, GA 30269
Local realty services provided by:Better Homes and Gardens Real Estate Metro Brokers
319 Ruffian Circle #71,Peachtree City, GA 30269
$987,700
- 5 Beds
- 5 Baths
- 2,796 sq. ft.
- Single family
- Active
Listed by: j.r. ozley, vee jokjohor
Office: lindsey marketing group, inc.
MLS#:10543953
Source:METROMLS
Price summary
- Price:$987,700
- Price per sq. ft.:$353.25
- Monthly HOA dues:$83.33
About this home
Caray F New Construction in Peachtree City - Move-In Ready! This home offers three spacious bedrooms on main level to include the owners suite and three full bathrooms and a powder room. The gourmet kitchen features high-end appliances, quartz countertops, a gas cooktop, custom wood vent hood, and ceiling-height cabinetry, along with an extended peninsula perfect for entertaining. The kitchen opens to a bright great room with picture windows that bring in natural light and showcase the backyard. The primary suite includes large picture windows, dual vanities, upgraded quartz countertops, a soaking tub, tile shower, and a walk-in closet with a custom system. The split-bedroom layout offers privacy and functionality, with two additional bedrooms and a full bath on the second floor. Enjoy the extended covered patio with a cozy outdoor fireplace, ideal for gatherings. Gas lanterns at the front and along the street enhance the home's charm and curb appeal.
Contact an agent
Home facts
- Year built:2025
- Listing ID #:10543953
- Updated:February 10, 2026 at 11:45 AM
Rooms and interior
- Bedrooms:5
- Total bathrooms:5
- Full bathrooms:4
- Half bathrooms:1
- Living area:2,796 sq. ft.
Heating and cooling
- Cooling:Central Air
- Heating:Electric, Natural Gas
Structure and exterior
- Roof:Composition, Metal
- Year built:2025
- Building area:2,796 sq. ft.
- Lot area:0.29 Acres
Schools
- High school:Starrs Mill
- Middle school:Rising Starr
- Elementary school:Peeples
Utilities
- Water:Public, Water Available
- Sewer:Public Sewer, Sewer Available
Finances and disclosures
- Price:$987,700
- Price per sq. ft.:$353.25
New listings near 319 Ruffian Circle #71
- New
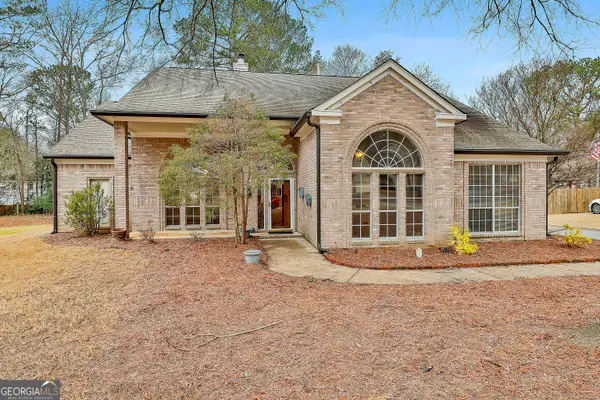 $587,900Active4 beds 2 baths2,579 sq. ft.
$587,900Active4 beds 2 baths2,579 sq. ft.310 Marble Court, Peachtree City, GA 30269
MLS# 10690138Listed by: Harry Norman Realtors - New
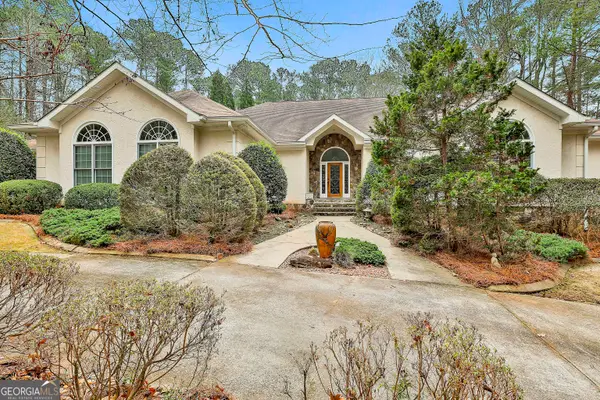 $980,000Active4 beds 4 baths4,549 sq. ft.
$980,000Active4 beds 4 baths4,549 sq. ft.304 Bradford Way, Peachtree City, GA 30269
MLS# 10689573Listed by: eXp Realty - New
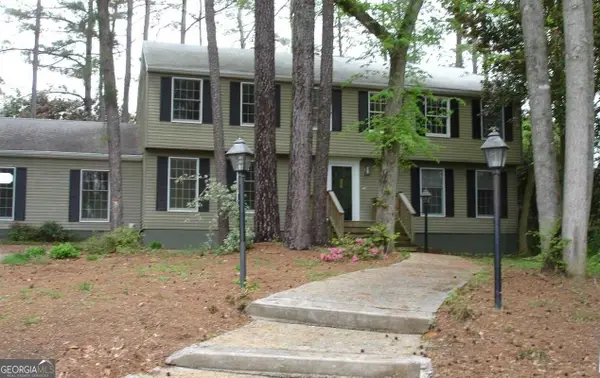 $460,000Active5 beds 3 baths2,850 sq. ft.
$460,000Active5 beds 3 baths2,850 sq. ft.110 Paddock Trail, Peachtree City, GA 30269
MLS# 10688680Listed by: Joseph's Homes Realty, LLC - New
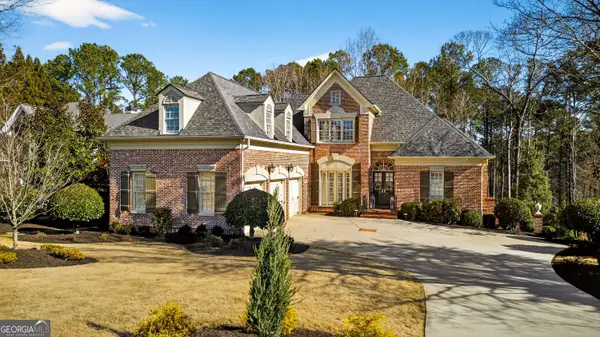 $1,750,000Active5 beds 5 baths6,334 sq. ft.
$1,750,000Active5 beds 5 baths6,334 sq. ft.208 Brookings Lane, Peachtree City, GA 30269
MLS# 10687569Listed by: Atlanta Fine Homes - Sotheby's Int'l - New
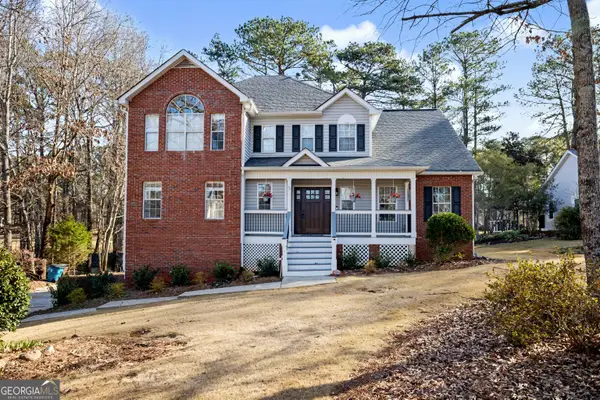 $665,000Active4 beds 3 baths3,217 sq. ft.
$665,000Active4 beds 3 baths3,217 sq. ft.125 Chadwick Drive, Peachtree City, GA 30269
MLS# 10687521Listed by: Keller Williams Rlty Atl. Part - New
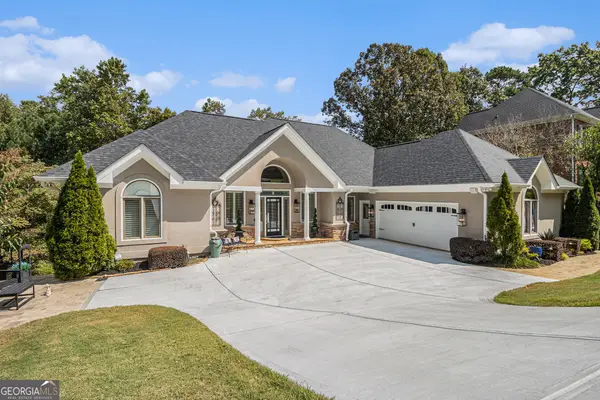 Listed by BHGRE$989,000Active4 beds 4 baths3,728 sq. ft.
Listed by BHGRE$989,000Active4 beds 4 baths3,728 sq. ft.806 Southern Shore Drive, Peachtree City, GA 30269
MLS# 10687502Listed by: BHGRE Metro Brokers - Open Sat, 12 to 2pmNew
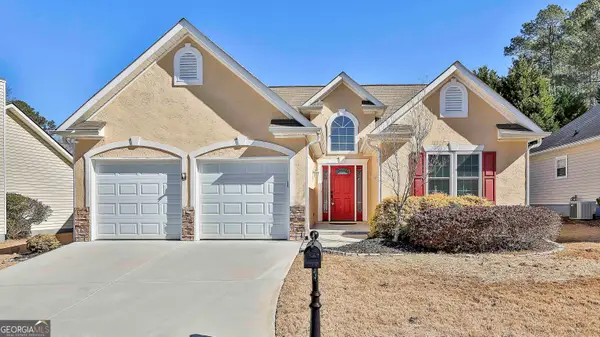 $400,000Active3 beds 2 baths1,371 sq. ft.
$400,000Active3 beds 2 baths1,371 sq. ft.102 Brooksong Way, Peachtree City, GA 30269
MLS# 10687441Listed by: Keller Williams Rlty Atl. Part - Open Fri, 4 to 6pmNew
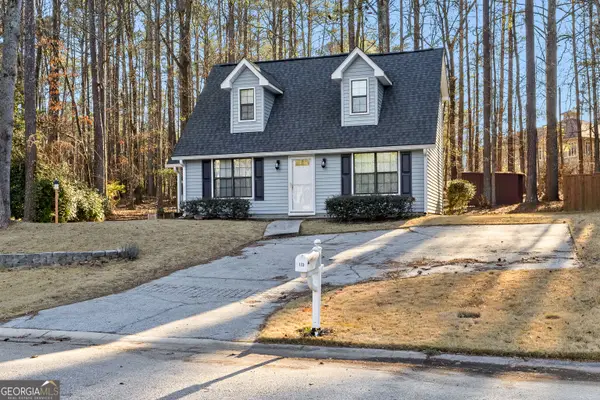 $365,000Active3 beds 2 baths1,249 sq. ft.
$365,000Active3 beds 2 baths1,249 sq. ft.133 Long Leaf, Peachtree City, GA 30269
MLS# 10687294Listed by: Chambers Realty - New
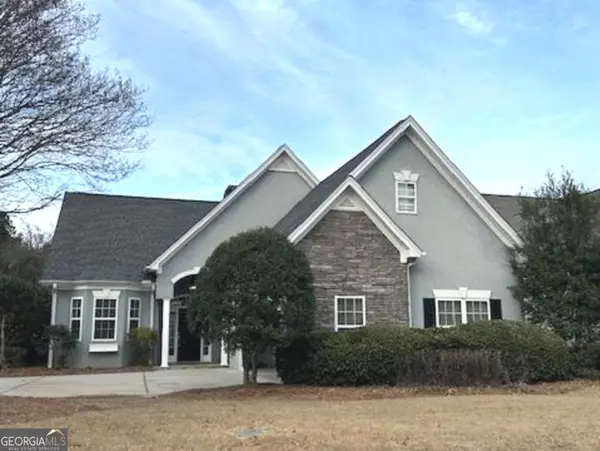 $549,900Active4 beds 3 baths2,384 sq. ft.
$549,900Active4 beds 3 baths2,384 sq. ft.207 Lenox Drive, Peachtree City, GA 30269
MLS# 10686871Listed by: Berkshire Hathaway HomeServices Georgia Properties - New
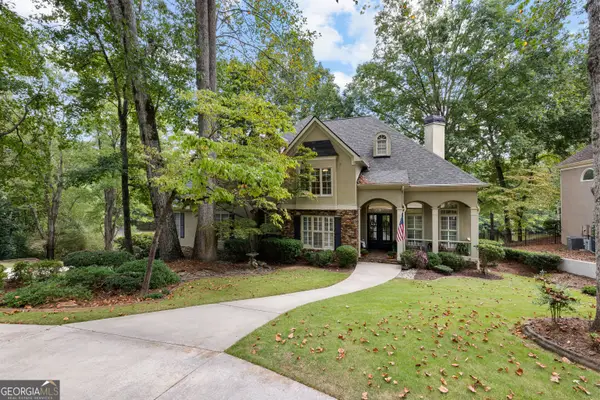 $899,900Active5 beds 5 baths4,245 sq. ft.
$899,900Active5 beds 5 baths4,245 sq. ft.112 Bridgewater Drive, Peachtree City, GA 30269
MLS# 10686395Listed by: Berkshire Hathaway HomeServices Georgia Properties

