326 Elkins Place, Peachtree City, GA 30269
Local realty services provided by:Better Homes and Gardens Real Estate Jackson Realty

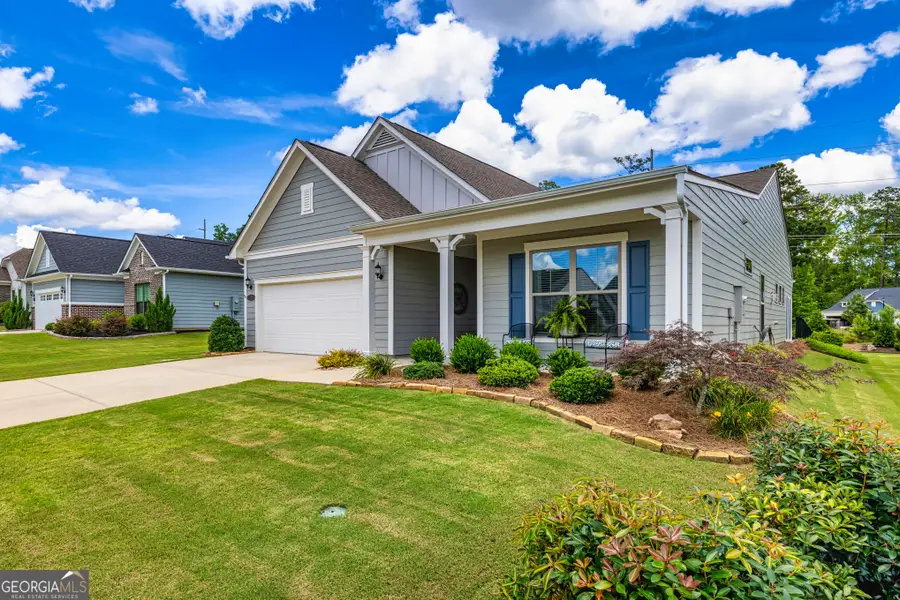
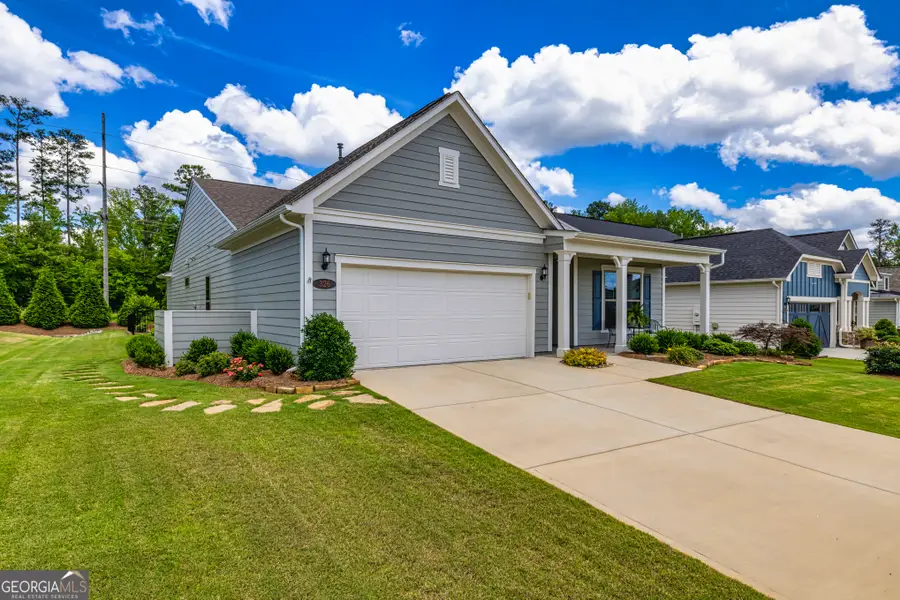
326 Elkins Place,Peachtree City, GA 30269
$574,900
- 3 Beds
- 2 Baths
- 2,020 sq. ft.
- Single family
- Active
Listed by:karen kurtz
Office:degolian realty
MLS#:10547443
Source:METROMLS
Price summary
- Price:$574,900
- Price per sq. ft.:$284.6
- Monthly HOA dues:$100
About this home
Located in the highly desirable Everton Villages subdivision in Peachtree City, this move-in ready 3 bed, 2 bath ranch offers 2,020 sq ft of stylish, single-level living. Built in 2020, the home features wide plank engineered hardwood flooring throughout an open-concept layout that seamlessly connects the living, dining, and kitchen spaces. The kitchen is a chef's dream with quartz countertops, white soft-close cabinets, gas cooktop, upgraded exhaust hood, island with bar seating, pantry, and coffee bar. The gathering room includes a cozy gas log fireplace with electric starter, while a separate office or sitting room adds flexibility. The spacious primary suite is tucked at the back with views of the beautifully landscaped, fenced yard and includes a double vanity, oversized tile shower, and custom walk-in closet. A guest bedroom and hallway bath are ideally located at the front for added privacy, along with a 3rd bedroom. Enjoy year-round comfort in the sunroom, or relax outdoors on backpatio surrounded by mature landscaping. Upgrades include a whole-home surge protector, hot water sensor, sprinkler system, and enclosed garbage area. Neighborhood amenities include TWO pool, FOUR tennis courts, 4 pickleball courts, playground, and a clubhouse-all just minutes from Peachtree City's shopping, dining, and golf cart paths.
Contact an agent
Home facts
- Year built:2020
- Listing Id #:10547443
- Updated:August 18, 2025 at 10:44 AM
Rooms and interior
- Bedrooms:3
- Total bathrooms:2
- Full bathrooms:2
- Living area:2,020 sq. ft.
Heating and cooling
- Cooling:Ceiling Fan(s), Central Air, Electric
- Heating:Central, Forced Air
Structure and exterior
- Roof:Composition
- Year built:2020
- Building area:2,020 sq. ft.
- Lot area:0.22 Acres
Schools
- High school:Sandy Creek
- Middle school:Flat Rock
- Elementary school:Kedron
Utilities
- Water:Public
- Sewer:Public Sewer, Sewer Connected
Finances and disclosures
- Price:$574,900
- Price per sq. ft.:$284.6
- Tax amount:$5,962 (2024)
New listings near 326 Elkins Place
- New
 $299,000Active2 beds 2 baths1,159 sq. ft.
$299,000Active2 beds 2 baths1,159 sq. ft.401 Peachtree Club Drive, Peachtree City, GA 30269
MLS# 10586446Listed by: Atlanta Fine Homes - Sotheby's Int'l - New
 $679,900Active5 beds 3 baths3,073 sq. ft.
$679,900Active5 beds 3 baths3,073 sq. ft.106 Hermitage Place, Peachtree City, GA 30269
MLS# 10586163Listed by: Aria Realty Inc - New
 $489,900Active4 beds 3 baths2,293 sq. ft.
$489,900Active4 beds 3 baths2,293 sq. ft.103 Ardenlee Drive, Peachtree City, GA 30269
MLS# 10586053Listed by: Berkshire Hathaway HomeServices Georgia Properties - New
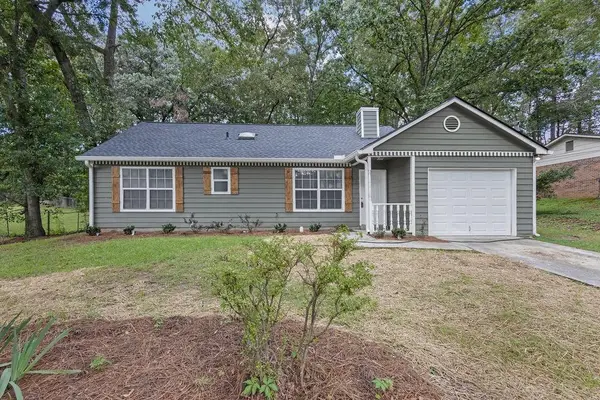 $325,000Active3 beds 2 baths1,110 sq. ft.
$325,000Active3 beds 2 baths1,110 sq. ft.304 N Meade Drive, Peachtree City, GA 30269
MLS# 7632806Listed by: KELLER WILLIAMS NORTH ATLANTA - New
 $399,900Active3 beds 2 baths1,524 sq. ft.
$399,900Active3 beds 2 baths1,524 sq. ft.702 Cove Road, Peachtree City, GA 30269
MLS# 7631764Listed by: ATLANTA COMMUNITIES - New
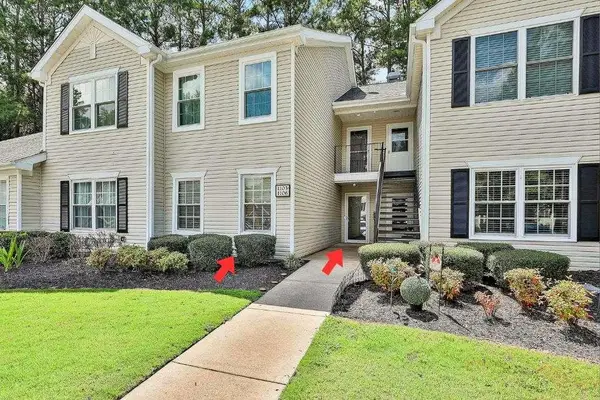 $307,000Active2 beds 2 baths1,390 sq. ft.
$307,000Active2 beds 2 baths1,390 sq. ft.1103 Ridgelake Drive, Peachtree City, GA 30269
MLS# 7632320Listed by: CHAPMAN HALL REALTORS - New
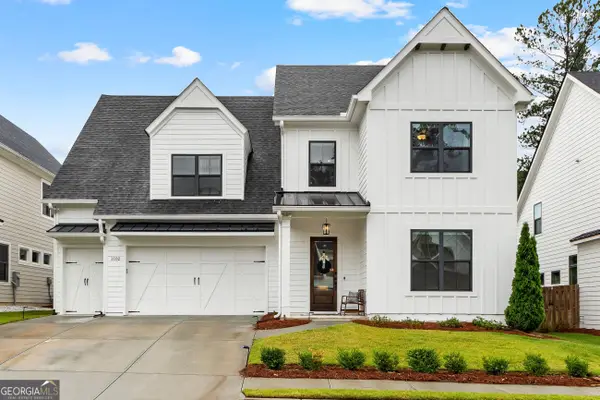 $795,000Active5 beds 4 baths3,389 sq. ft.
$795,000Active5 beds 4 baths3,389 sq. ft.1102 Maybeck Way, Peachtree City, GA 30269
MLS# 10583757Listed by: Local Pros Real Estate Group - New
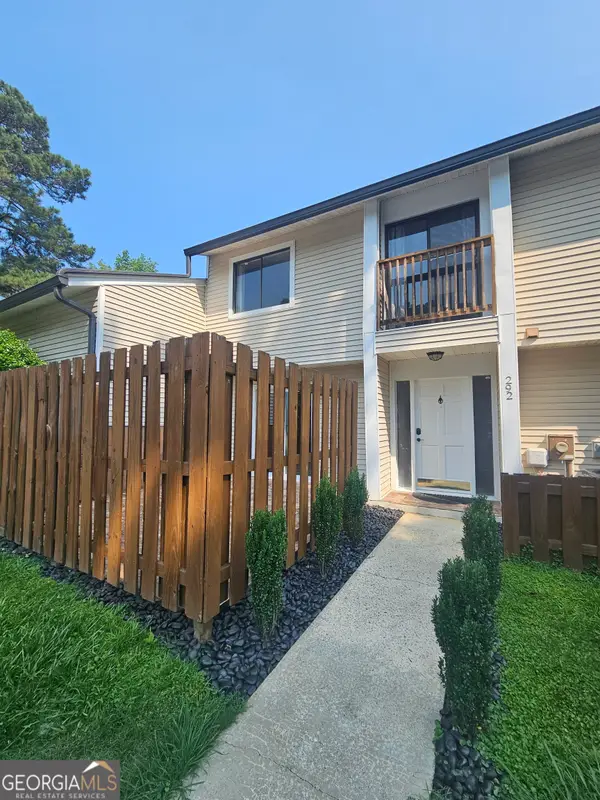 $224,900Active2 beds 2 baths1,058 sq. ft.
$224,900Active2 beds 2 baths1,058 sq. ft.292 Twiggs Corner, Peachtree City, GA 30269
MLS# 10583478Listed by: Preferred Realty Services, Inc - New
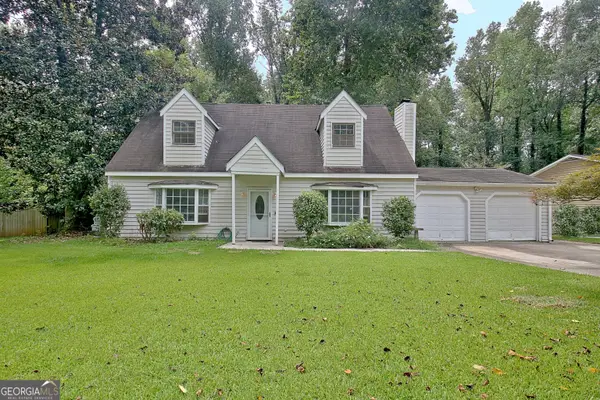 $325,000Active4 beds 2 baths1,900 sq. ft.
$325,000Active4 beds 2 baths1,900 sq. ft.406 Doubletrace Lane, Peachtree City, GA 30269
MLS# 10583165Listed by: Watlington & Buckles, Inc. - New
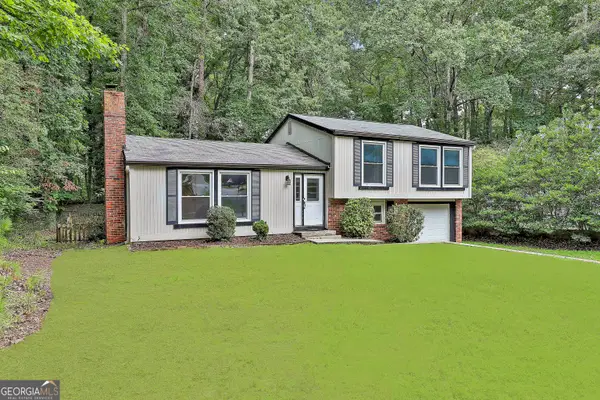 $358,500Active3 beds 2 baths1,520 sq. ft.
$358,500Active3 beds 2 baths1,520 sq. ft.231 Cedar Drive, Peachtree City, GA 30269
MLS# 10583117Listed by: Berkshire Hathaway HomeServices Georgia Properties
