350 Elkins Place, Peachtree City, GA 30269
Local realty services provided by:Better Homes and Gardens Real Estate Metro Brokers
350 Elkins Place,Peachtree City, GA 30269
$628,000
- 3 Beds
- 3 Baths
- - sq. ft.
- Single family
- Sold
Listed by: rhonda duffy
Office: duffy realty
MLS#:10602542
Source:METROMLS
Sorry, we are unable to map this address
Price summary
- Price:$628,000
- Monthly HOA dues:$100
About this home
MUST SEE IN PERSON! Schedule a showing! PRICED BELOW APPRAISAL : MASTER ON MAIN : RANCH STYLE LIVING WITH BONUS UPSTAIRS MEDIA ROOM AND BEDROOM : UPGRADED KITCHEN ISLAND : EXTRA GARAGE STORAGE : PRIVATE BACKYARD : RECIRCULATING INSTANT HOT WATER : LARGE WALK-IN ATTIC STORAGE : NATURAL GAS LINE STUBBED FOR FIREPLACE : CLUBHOUSE & RESORT-STYLE AMENITIES : Step into this STUNNING, BEAUTIFULLY MAINTAINED OPEN FLOOR PLAN in newly built EVERTON VILLAGES featuring gleaming HARDWOOD FLOORS that flow throughout the main level. The MASTER SUITE on the MAIN LEVEL provides wide accessible and convenient luxurious living with plenty of natural light, double vanity sinks, oversize shower and recirculating instant hot water. The GOURMET KITCHEN OPENS UP TO THE LIVING ROOM and offers a 5-burner gas cooktop, wall oven/microwave, self-closing upgraded cabinets with a GIANT 5'x9' ISLAND topped with gorgeous FANTASY BROWN LEATHERED MARBLE offering tons of extra workspace, seating and storage. A separate DINING ROOM features custom architectural molding surrounded by a wooded backdrop, a perfect entertaining space. Also on the main level is a SEPARATE OFFICE with French doors for privacy, a LAUNDRY ROOM off the garage with EXTRA CABINETS AND LAUNDRY SINK for extra functionality. Upstairs, a LARGE BONUS LIVING SPACE and 3RD BEDROOM/BATH offer versatility for guests, teenage space or a media room. A highlight of this home is EXTRA STORAGE SPACE featuring a safe WALK-IN 5' X 33' ATTIC SPACE to store all those holiday boxes and treasures plus an EXTRA DEEP GARAGE for hobbies and your golf cart! Inside, quiet moments are guaranteed whether inside or on either the FRONT or BACK COVERED PORCHES. Every detail from 5-INCH BASEBOARDS, DIMMERS on all RECESSED LIGHTS allowing you to set the perfect ambiance to 34 WIDE INTERIOR DOORS-reflects quality craftsmanship. Experience the ultimate lifestyle with private entertaining, relaxing with the birds in the backyard or enjoy resort-style amenities with swimming pools, playgrounds, tennis and pickleball courts! Home is minutes from endless choices of shopping and dining via the GOLF CART PATHS. Relax, entertain, and thrive in a home designed for comfort, practicality, and joyful everyday living. HOA dues are paid monthly at $100.
Contact an agent
Home facts
- Year built:2020
- Listing ID #:10602542
- Updated:February 13, 2026 at 07:21 AM
Rooms and interior
- Bedrooms:3
- Total bathrooms:3
- Full bathrooms:3
Heating and cooling
- Cooling:Central Air
- Heating:Central, Electric, Natural Gas
Structure and exterior
- Roof:Composition
- Year built:2020
Schools
- High school:Sandy Creek
- Middle school:Flat Rock
- Elementary school:Kedron
Utilities
- Water:Public, Water Available
- Sewer:Public Sewer, Sewer Available
Finances and disclosures
- Price:$628,000
- Tax amount:$6,771 (2024)
New listings near 350 Elkins Place
- New
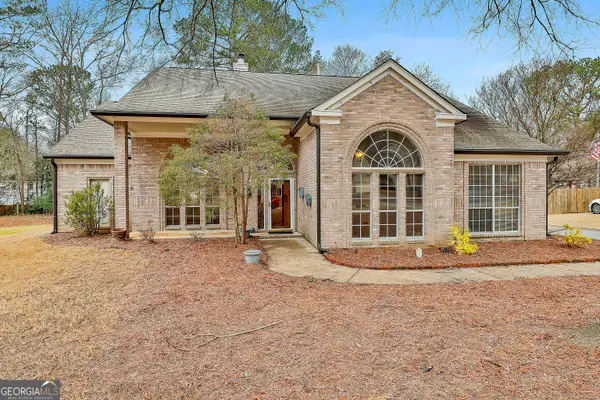 $587,900Active4 beds 2 baths2,579 sq. ft.
$587,900Active4 beds 2 baths2,579 sq. ft.310 Marble Court, Peachtree City, GA 30269
MLS# 10690138Listed by: Harry Norman Realtors - New
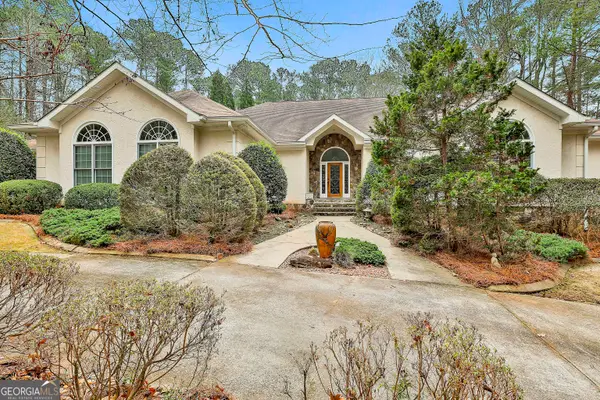 $980,000Active4 beds 4 baths4,549 sq. ft.
$980,000Active4 beds 4 baths4,549 sq. ft.304 Bradford Way, Peachtree City, GA 30269
MLS# 10689573Listed by: eXp Realty - New
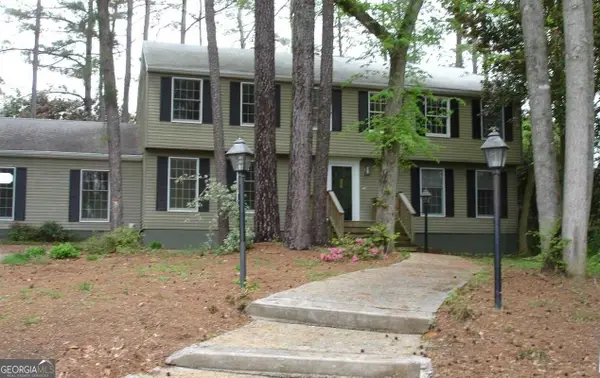 $460,000Active5 beds 3 baths2,850 sq. ft.
$460,000Active5 beds 3 baths2,850 sq. ft.110 Paddock Trail, Peachtree City, GA 30269
MLS# 10688680Listed by: Joseph's Homes Realty, LLC - New
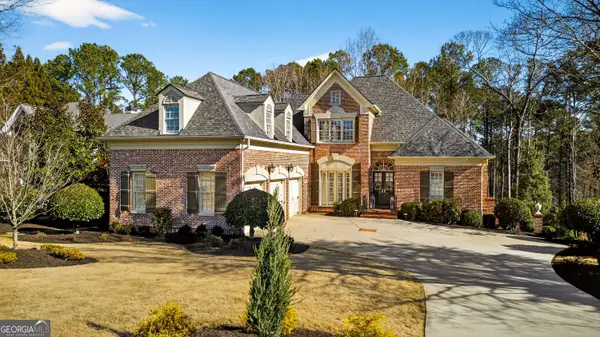 $1,750,000Active5 beds 5 baths6,334 sq. ft.
$1,750,000Active5 beds 5 baths6,334 sq. ft.208 Brookings Lane, Peachtree City, GA 30269
MLS# 10687569Listed by: Atlanta Fine Homes - Sotheby's Int'l - New
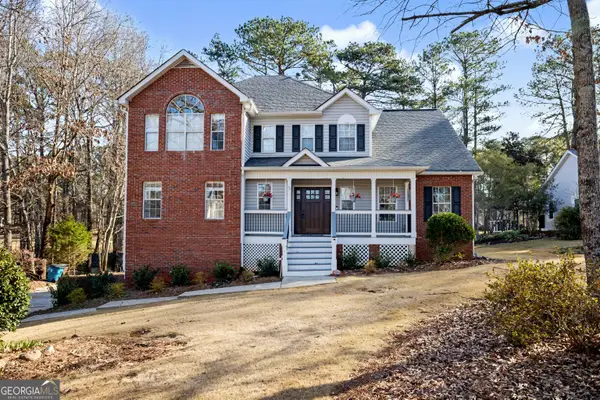 $665,000Active4 beds 3 baths3,217 sq. ft.
$665,000Active4 beds 3 baths3,217 sq. ft.125 Chadwick Drive, Peachtree City, GA 30269
MLS# 10687521Listed by: Keller Williams Rlty Atl. Part - New
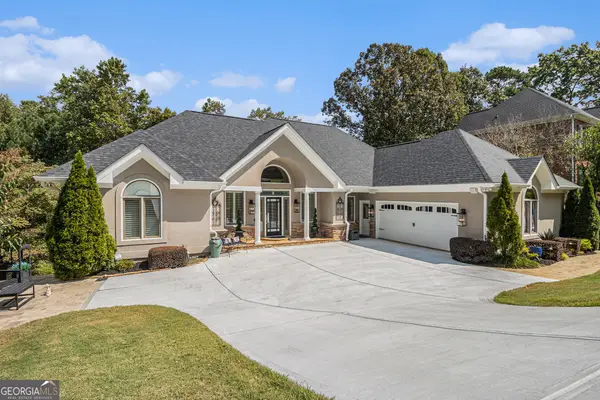 Listed by BHGRE$989,000Active4 beds 4 baths3,728 sq. ft.
Listed by BHGRE$989,000Active4 beds 4 baths3,728 sq. ft.806 Southern Shore Drive, Peachtree City, GA 30269
MLS# 10687502Listed by: BHGRE Metro Brokers - Open Sat, 12 to 2pmNew
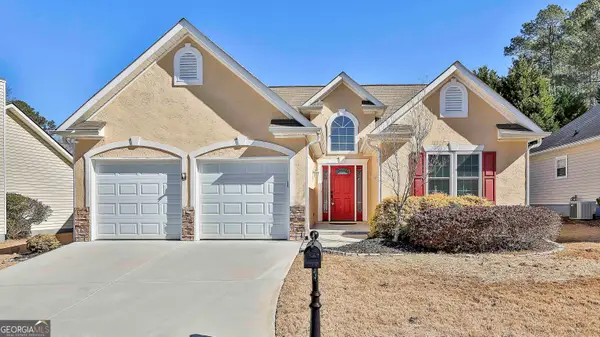 $400,000Active3 beds 2 baths1,371 sq. ft.
$400,000Active3 beds 2 baths1,371 sq. ft.102 Brooksong Way, Peachtree City, GA 30269
MLS# 10687441Listed by: Keller Williams Rlty Atl. Part - Open Fri, 4 to 6pmNew
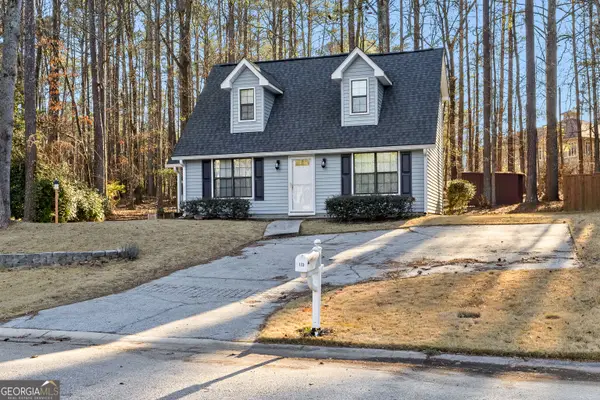 $365,000Active3 beds 2 baths1,249 sq. ft.
$365,000Active3 beds 2 baths1,249 sq. ft.133 Long Leaf, Peachtree City, GA 30269
MLS# 10687294Listed by: Chambers Realty - New
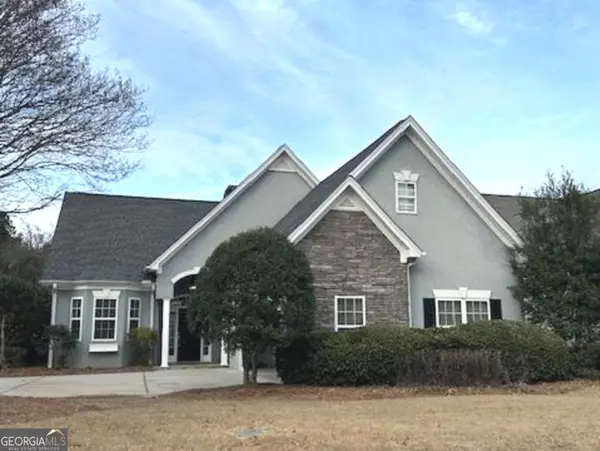 $549,900Active4 beds 3 baths2,384 sq. ft.
$549,900Active4 beds 3 baths2,384 sq. ft.207 Lenox Drive, Peachtree City, GA 30269
MLS# 10686871Listed by: Berkshire Hathaway HomeServices Georgia Properties - New
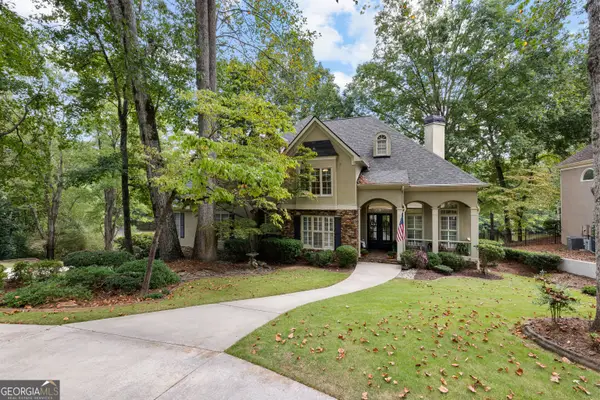 $899,900Active5 beds 5 baths4,245 sq. ft.
$899,900Active5 beds 5 baths4,245 sq. ft.112 Bridgewater Drive, Peachtree City, GA 30269
MLS# 10686395Listed by: Berkshire Hathaway HomeServices Georgia Properties

