405 Abbey Road, Peachtree City, GA 30269
Local realty services provided by:Better Homes and Gardens Real Estate Metro Brokers
405 Abbey Road,Peachtree City, GA 30269
$300,000
- 4 Beds
- 3 Baths
- 1,540 sq. ft.
- Single family
- Active
Listed by: tracy bracyTRACY.BRACY@BHHSGEORGIA.COM
Office: berkshire hathaway homeservices georgia properties
MLS#:10540937
Source:METROMLS
Price summary
- Price:$300,000
- Price per sq. ft.:$194.81
About this home
Experience the Charm of 405 Abbey Rd - Spacious Living in a Coveted Community Located in the sought-after Abbey Hills neighborhood, this beautifully maintained 4-bedroom, 3-bathroom home offers the perfect balance of comfort, function, and convenience for modern living. With one full bathroom on the main level. The interior features laminate flooring, spacious common areas, and a fully equipped kitchen with a oven, dishwasher, disposal, refrigerator, Retreat to the serene bathroom featuring soaking tub, designed for comfort and relaxation. Four bedrooms and two full bathrooms upstairs ensure there's space for the whole family. Enjoy central heating and air plus ceiling fans for year-round comfort. The unfinished basement offers incredible potential for future customization-create a home theater, gym, workshop, or use it for extra storage. Laundry is located in the basement, keeping your living spaces tidy and uncluttered. Situated in a quiet cul de sac, well-established neighborhood, 405 Abbey Rd offers the ideal combination of peaceful suburban living with easy access to shopping, dining, and major highways. Don't miss your chance to make this versatile and welcoming home your own-schedule your private showing today!
Contact an agent
Home facts
- Year built:1972
- Listing ID #:10540937
- Updated:November 14, 2025 at 12:27 PM
Rooms and interior
- Bedrooms:4
- Total bathrooms:3
- Full bathrooms:3
- Living area:1,540 sq. ft.
Heating and cooling
- Cooling:Central Air
- Heating:Central
Structure and exterior
- Roof:Composition
- Year built:1972
- Building area:1,540 sq. ft.
Schools
- High school:Mcintosh
- Middle school:Booth
- Elementary school:Kedron
Utilities
- Water:Public
- Sewer:Private Sewer
Finances and disclosures
- Price:$300,000
- Price per sq. ft.:$194.81
- Tax amount:$2,972 (23)
New listings near 405 Abbey Road
- New
 $641,000Active4 beds 4 baths3,400 sq. ft.
$641,000Active4 beds 4 baths3,400 sq. ft.613 Preserve Place, Peachtree City, GA 30269
MLS# 7681221Listed by: NATION ONE REALTY GROUP, INC. - Open Sat, 11am to 1pmNew
 $578,000Active4 beds 2 baths2,336 sq. ft.
$578,000Active4 beds 2 baths2,336 sq. ft.101 Sawtan Rim, Peachtree City, GA 30269
MLS# 10642070Listed by: Keller Williams Rlty Atl. Part - New
 $875,000Active5 beds 3 baths3,339 sq. ft.
$875,000Active5 beds 3 baths3,339 sq. ft.109 Tapestry Trace, Peachtree City, GA 30269
MLS# 10641869Listed by: Berkshire Hathaway HomeServices Georgia Properties - New
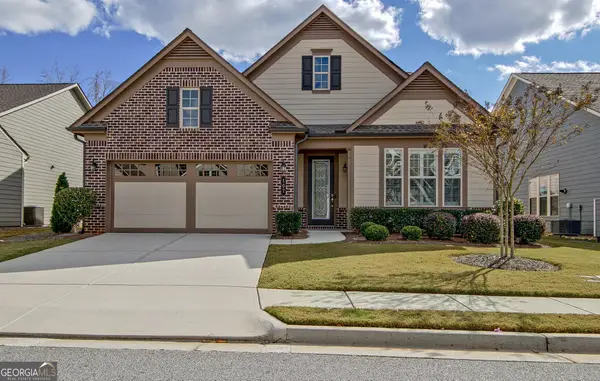 $649,900Active3 beds 2 baths2,020 sq. ft.
$649,900Active3 beds 2 baths2,020 sq. ft.107 Iron Oak Drive, Peachtree City, GA 30269
MLS# 10641541Listed by: Berkshire Hathaway HomeServices Georgia Properties - New
 $469,900Active4 beds 3 baths2,006 sq. ft.
$469,900Active4 beds 3 baths2,006 sq. ft.108 Rock Mull, Peachtree City, GA 30269
MLS# 10640967Listed by: Southern Classic Realtors - New
 $868,000Active3 beds 4 baths3,085 sq. ft.
$868,000Active3 beds 4 baths3,085 sq. ft.223 Sweetbay Court, Peachtree City, GA 30269
MLS# 10640897Listed by: eXp Realty - New
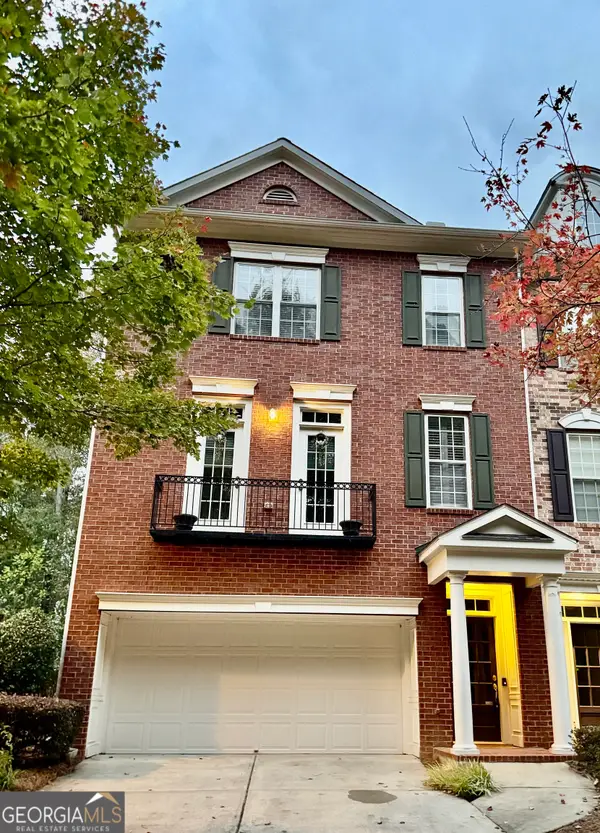 $579,500Active3 beds 3 baths3,188 sq. ft.
$579,500Active3 beds 3 baths3,188 sq. ft.18 American Walk, Peachtree City, GA 30269
MLS# 10640621Listed by: NorthGroup Real Estate Inc - New
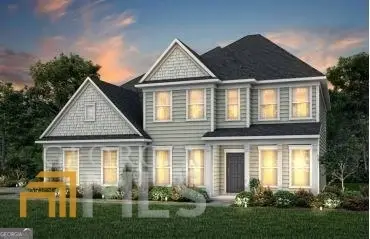 $769,000Active5 beds 5 baths3,661 sq. ft.
$769,000Active5 beds 5 baths3,661 sq. ft.144 Westberry Street, Peachtree City, GA 30269
MLS# 10640404Listed by: Berkshire Hathaway HomeServices Georgia Properties - New
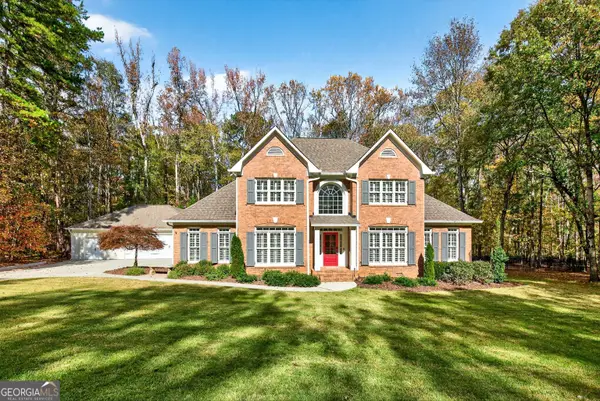 $885,000Active4 beds 4 baths3,136 sq. ft.
$885,000Active4 beds 4 baths3,136 sq. ft.307 Bellingrath Court, Peachtree City, GA 30269
MLS# 10640374Listed by: Coldwell Banker Bullard Realty - New
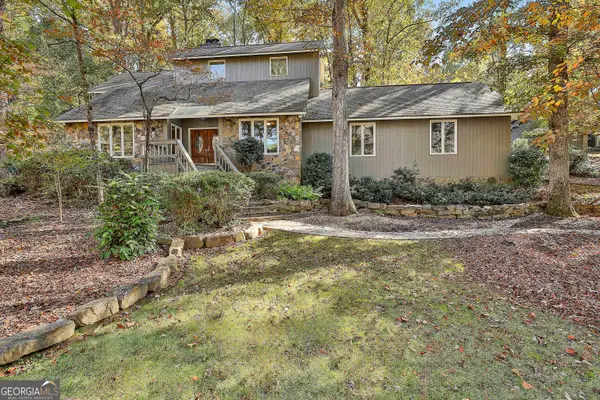 $598,500Active4 beds 3 baths2,792 sq. ft.
$598,500Active4 beds 3 baths2,792 sq. ft.107 Presidio Park, Peachtree City, GA 30269
MLS# 10639998Listed by: Berkshire Hathaway HomeServices Georgia Properties
