411 Kinross Lane, Peachtree City, GA 30269
Local realty services provided by:Better Homes and Gardens Real Estate Metro Brokers
411 Kinross Lane,Peachtree City, GA 30269
$610,000
- 4 Beds
- 4 Baths
- 2,887 sq. ft.
- Single family
- Active
Listed by: grace chung
Office: keller williams rlty atl. part
MLS#:10638094
Source:METROMLS
Price summary
- Price:$610,000
- Price per sq. ft.:$211.29
- Monthly HOA dues:$58.33
About this home
Welcome to one of Peachtree City's most sought-after neighborhoods! This spacious and beautifully upgraded home features an open floor plan with a stunning kitchen - complete with a LARGE ISLAND WITH QUARTZ COUNTERTOP, BUILT-IN DOUBLE OVEN, separate microwave, and GAS COOKTOP. The living area showcases an UPGRADED FIREPLACE with ADDED CABINETS and counter space, perfect for both style and function. A versatile BONUS ROOM on the main level can serve as a dining area, office, or playroom. Upstairs, you'll find a GENEROUS LOFT, a luxurious master suite with a soaking tub, separate shower, and an OVERSIZED WALK-IN CLOSET, plus three additional bedrooms and two full baths. Enjoy the backyard, community pool, and easy access to Peachtree City's famous golf cart paths. The 2-car garage with EXTRA GOLF CART SPACE makes daily living a breeze. Conveniently located near Trader Joe's, Target, Costco, Sam's Club, Kroger, and top-rated schools - this home truly captures golf cart living at its best! Come tour this beautiful Peachtree City home today!
Contact an agent
Home facts
- Year built:2022
- Listing ID #:10638094
- Updated:December 25, 2025 at 11:45 AM
Rooms and interior
- Bedrooms:4
- Total bathrooms:4
- Full bathrooms:3
- Half bathrooms:1
- Living area:2,887 sq. ft.
Heating and cooling
- Cooling:Ceiling Fan(s), Central Air
- Heating:Central
Structure and exterior
- Roof:Composition
- Year built:2022
- Building area:2,887 sq. ft.
- Lot area:0.22 Acres
Schools
- High school:Sandy Creek
- Middle school:Flat Rock
- Elementary school:Kedron
Utilities
- Water:Public, Water Available
- Sewer:Public Sewer, Sewer Connected
Finances and disclosures
- Price:$610,000
- Price per sq. ft.:$211.29
- Tax amount:$6,263 (24)
New listings near 411 Kinross Lane
- New
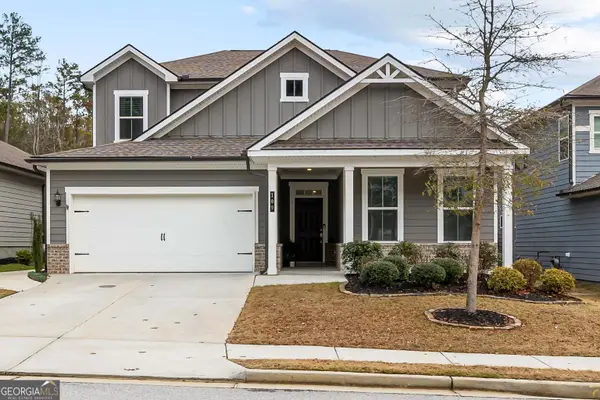 $635,000Active5 beds 4 baths3,152 sq. ft.
$635,000Active5 beds 4 baths3,152 sq. ft.109 Vivian Lane, Peachtree City, GA 30269
MLS# 10660939Listed by: Keller Williams Rlty Atl. Part - Coming Soon
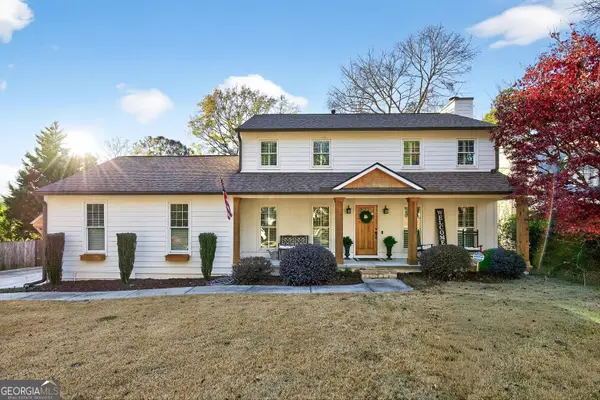 $549,900Coming Soon3 beds 3 baths
$549,900Coming Soon3 beds 3 baths211 Lanyard Loop, Peachtree City, GA 30269
MLS# 10660783Listed by: Ansley Real Estate | Christie's Int' - Coming Soon
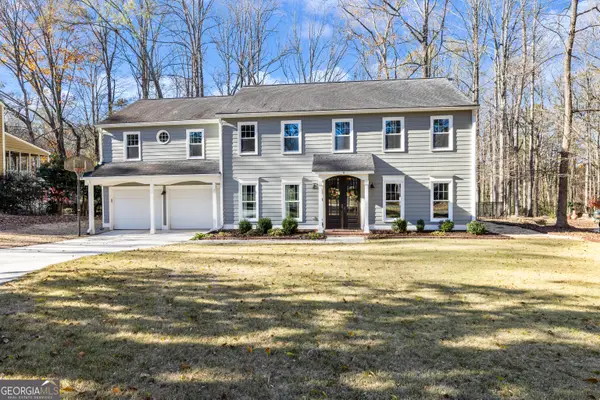 $749,900Coming Soon5 beds 4 baths
$749,900Coming Soon5 beds 4 baths103 Rosewood Court, Peachtree City, GA 30269
MLS# 10660582Listed by: Berkshire Hathaway HomeServices Georgia Properties - New
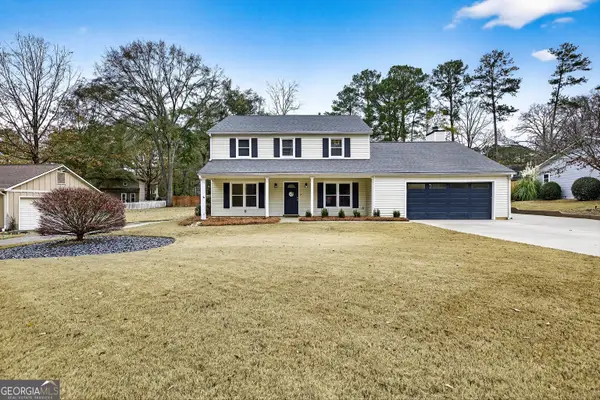 $564,900Active4 beds 3 baths2,355 sq. ft.
$564,900Active4 beds 3 baths2,355 sq. ft.103 Perch Point, Peachtree City, GA 30269
MLS# 10660324Listed by: Ansley Real Estate | Christie's Int' - New
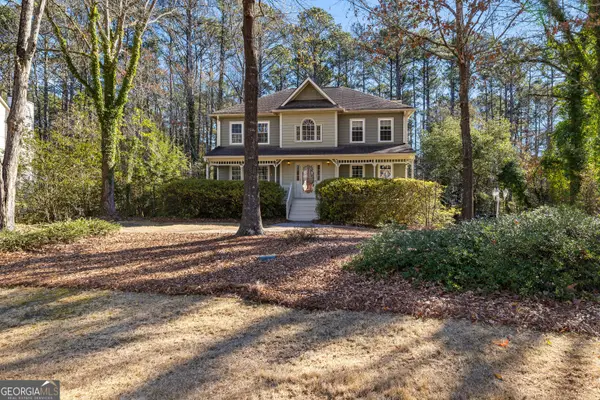 $614,000Active4 beds 3 baths2,540 sq. ft.
$614,000Active4 beds 3 baths2,540 sq. ft.122 Cloister Drive, Peachtree City, GA 30269
MLS# 10659891Listed by: Berkshire Hathaway HomeServices Georgia Properties - New
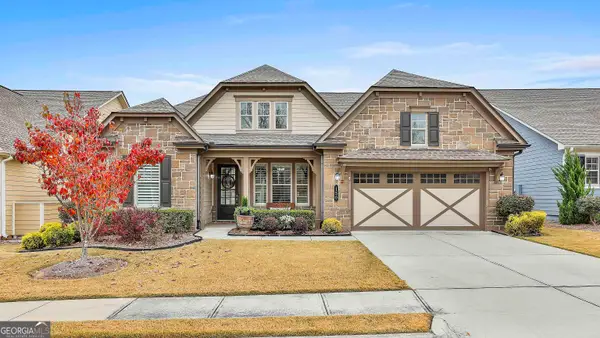 $800,000Active4 beds 4 baths2,850 sq. ft.
$800,000Active4 beds 4 baths2,850 sq. ft.150 Mulberry Court, Peachtree City, GA 30269
MLS# 10659795Listed by: Ansley Real Estate | Christie's Int' - New
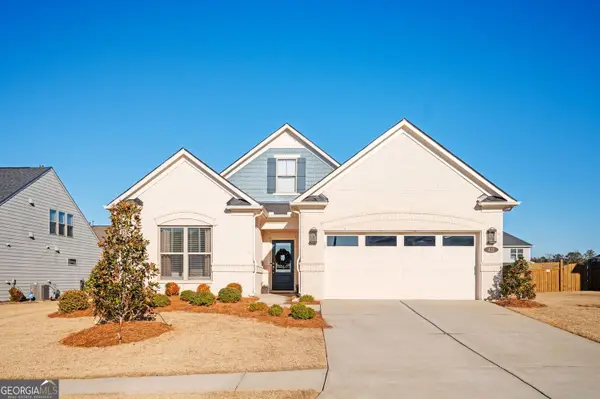 Listed by BHGRE$557,999Active3 beds 2 baths1,888 sq. ft.
Listed by BHGRE$557,999Active3 beds 2 baths1,888 sq. ft.412 Southbridge Pass, Peachtree City, GA 30269
MLS# 10659622Listed by: BHGRE Metro Brokers - Open Sun, 2 to 5pmNew
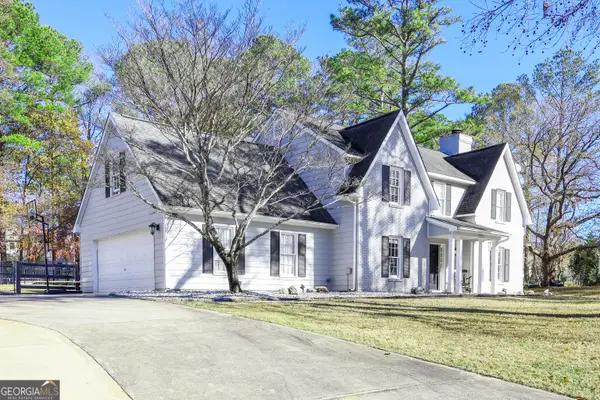 $500,000Active4 beds 3 baths2,102 sq. ft.
$500,000Active4 beds 3 baths2,102 sq. ft.100 Dunsnay Way, Peachtree City, GA 30269
MLS# 10659706Listed by: Berkshire Hathaway HomeServices Georgia Properties - New
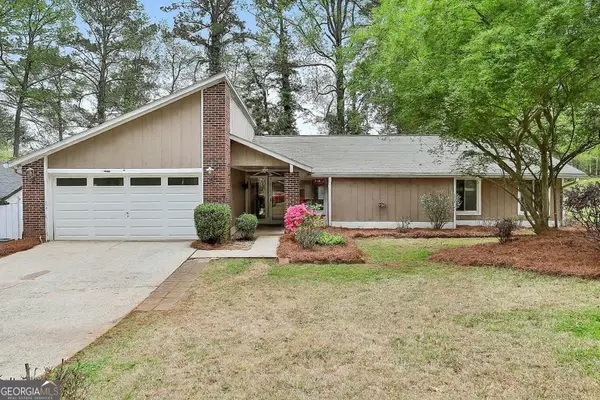 $439,000Active3 beds 2 baths1,788 sq. ft.
$439,000Active3 beds 2 baths1,788 sq. ft.100 Lake Forest Drive, Peachtree City, GA 30269
MLS# 10659010Listed by: Berkshire Hathaway HomeServices Georgia Properties - New
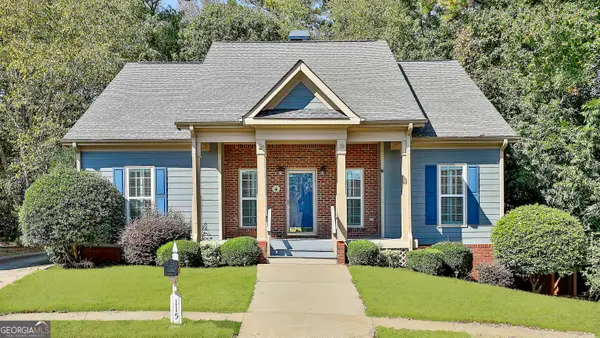 $558,500Active4 beds 4 baths3,381 sq. ft.
$558,500Active4 beds 4 baths3,381 sq. ft.115 Cottage Grove, Peachtree City, GA 30269
MLS# 10658847Listed by: Berkshire Hathaway HomeServices Georgia Properties
