424 Hampton Green, Peachtree City, GA 30269
Local realty services provided by:Better Homes and Gardens Real Estate Metro Brokers

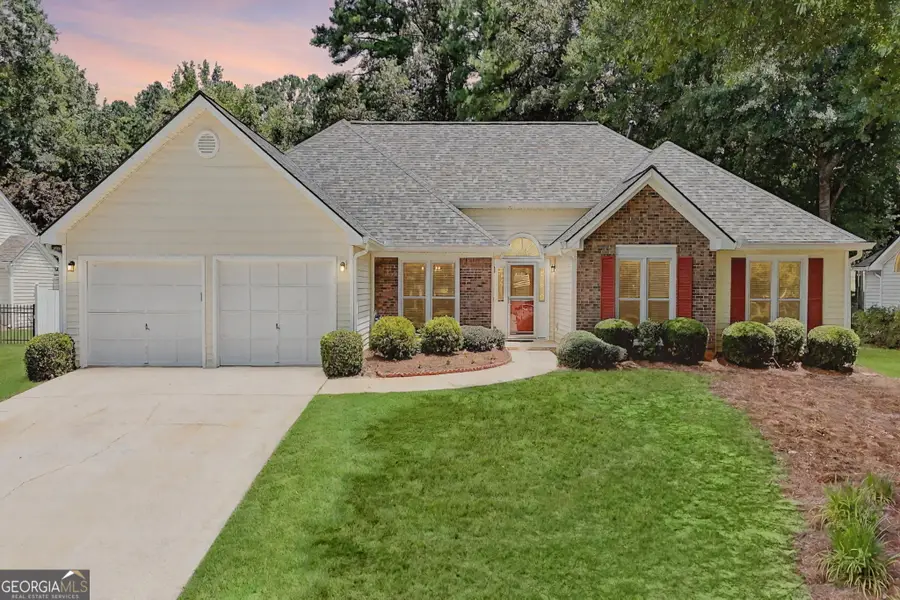
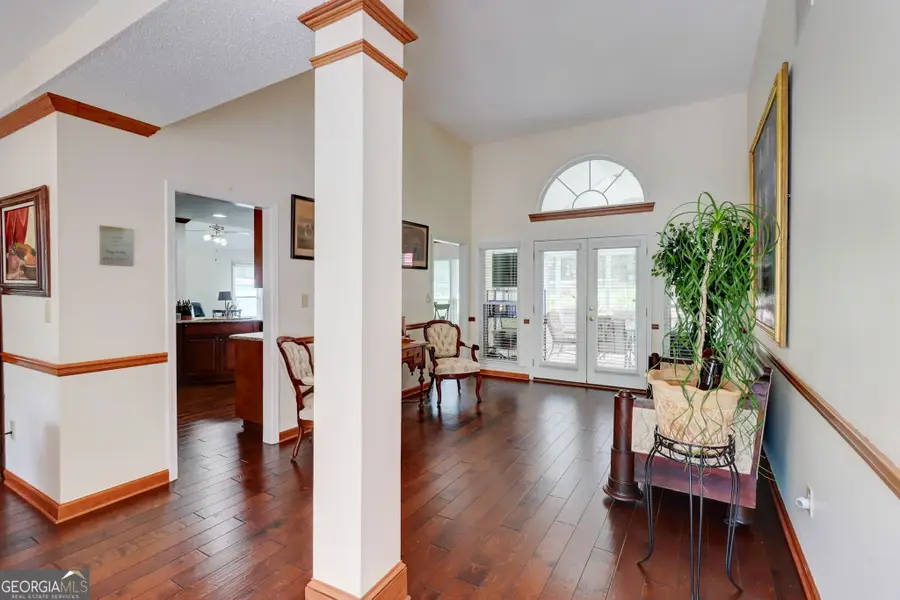
Listed by:twila baker
Office:berkshire hathaway homeservices georgia properties
MLS#:10558879
Source:METROMLS
Price summary
- Price:$575,000
- Price per sq. ft.:$276.71
About this home
Beautiful Golf Course Views at 424 Hampton Green! If you're searching for a serene home with breathtaking golf course views, look no further than this beautifully maintained ranch home. Located in a peaceful neighborhood, this home boasts a spacious screened porch overlooking a charming patio and fire pit that's perfect for outdoor entertaining while enjoying the scenic vistas of the course. The inviting family room is open to the kitchen, creating a warm and welcoming atmosphere. In the center of the home, you'll find a cozy sitting area and a dining room to further enhance your entertainment options. To the right, three generously sized bedrooms are complemented by a well-appointed secondary bath. At the end of the hall, the master suite serves as a true retreat, featuring a recently updated bath with a large tiled shower and a spacious walk-in closet. You'll also enjoy direct access to the beautiful screen porch for morning coffee or glass of wine from the master suite, making it easy to unwind in style. Schedule a visit today and experience all that this home has to offer!
Contact an agent
Home facts
- Year built:1989
- Listing Id #:10558879
- Updated:August 14, 2025 at 10:41 AM
Rooms and interior
- Bedrooms:4
- Total bathrooms:2
- Full bathrooms:2
- Living area:2,078 sq. ft.
Heating and cooling
- Cooling:Central Air
- Heating:Central, Natural Gas
Structure and exterior
- Roof:Composition
- Year built:1989
- Building area:2,078 sq. ft.
- Lot area:0.5 Acres
Schools
- High school:Starrs Mill
- Middle school:Rising Starr
- Elementary school:Braelinn
Utilities
- Water:Public, Water Available
- Sewer:Public Sewer, Sewer Connected
Finances and disclosures
- Price:$575,000
- Price per sq. ft.:$276.71
- Tax amount:$4,667 (24)
New listings near 424 Hampton Green
- New
 $399,900Active3 beds 2 baths1,524 sq. ft.
$399,900Active3 beds 2 baths1,524 sq. ft.702 Cove Road, Peachtree City, GA 30269
MLS# 7631764Listed by: ATLANTA COMMUNITIES - Open Sat, 12 to 2pmNew
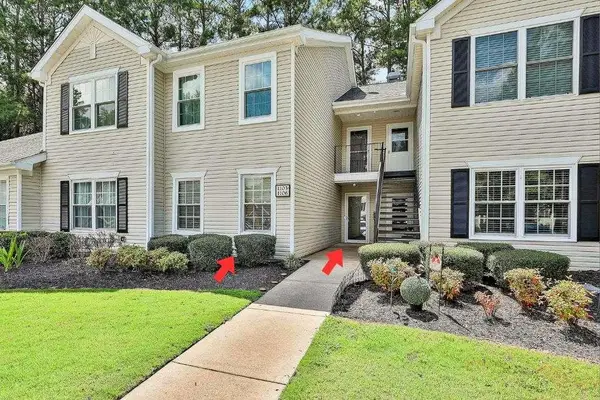 $309,000Active2 beds 2 baths1,390 sq. ft.
$309,000Active2 beds 2 baths1,390 sq. ft.1103 Ridgelake Drive, Peachtree City, GA 30269
MLS# 7632320Listed by: CHAPMAN HALL REALTORS - Open Sat, 12 to 3pmNew
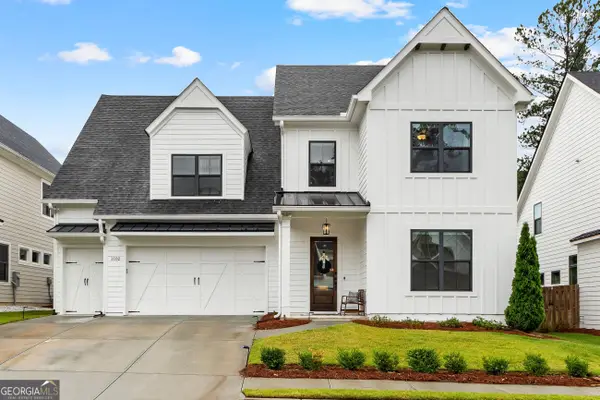 $795,000Active5 beds 4 baths3,389 sq. ft.
$795,000Active5 beds 4 baths3,389 sq. ft.1102 Maybeck Way, Peachtree City, GA 30269
MLS# 10583757Listed by: Local Pros Real Estate Group - New
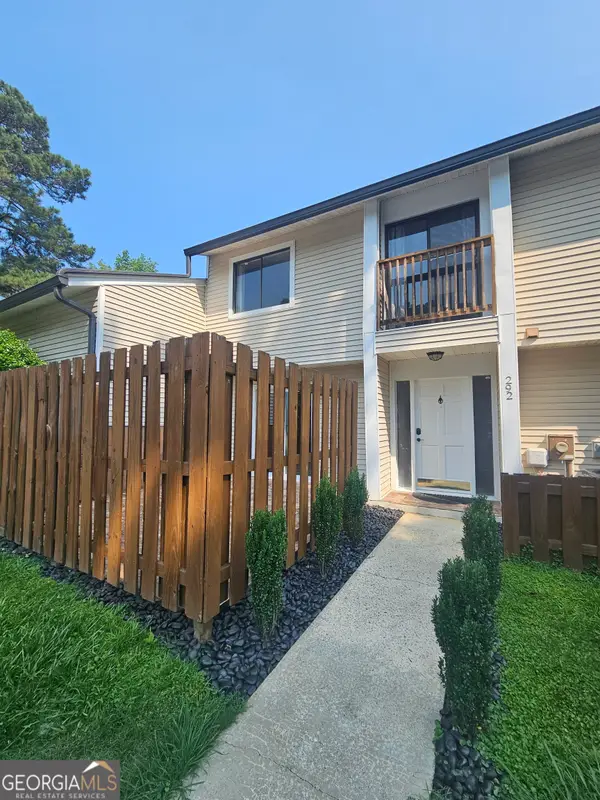 $224,900Active2 beds 2 baths1,058 sq. ft.
$224,900Active2 beds 2 baths1,058 sq. ft.292 Twiggs Corner, Peachtree City, GA 30269
MLS# 10583478Listed by: Preferred Realty Services, Inc - New
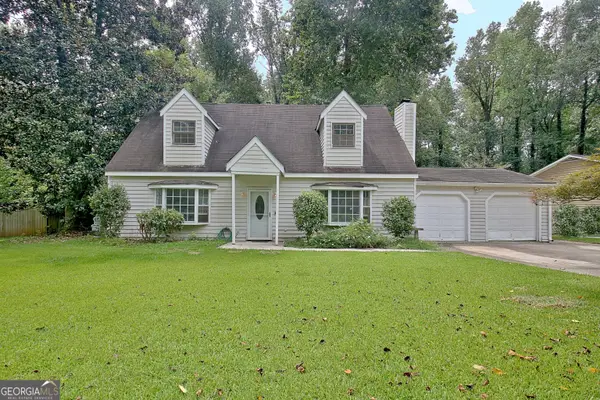 $325,000Active4 beds 2 baths1,900 sq. ft.
$325,000Active4 beds 2 baths1,900 sq. ft.406 Doubletrace Lane, Peachtree City, GA 30269
MLS# 10583165Listed by: Watlington & Buckles, Inc. - New
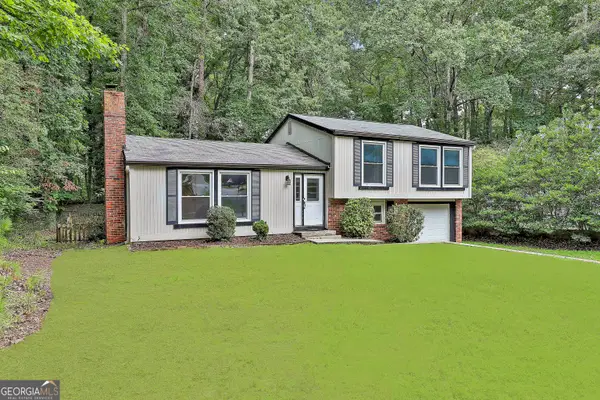 $358,500Active3 beds 2 baths1,520 sq. ft.
$358,500Active3 beds 2 baths1,520 sq. ft.231 Cedar Drive, Peachtree City, GA 30269
MLS# 10583117Listed by: Berkshire Hathaway HomeServices Georgia Properties - New
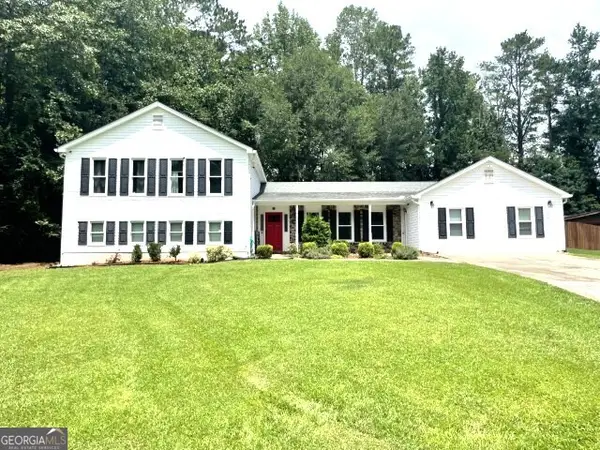 $589,900Active6 beds 4 baths3,135 sq. ft.
$589,900Active6 beds 4 baths3,135 sq. ft.303 Broken Bit Way, Peachtree City, GA 30269
MLS# 10582316Listed by: Darby Real Estate - New
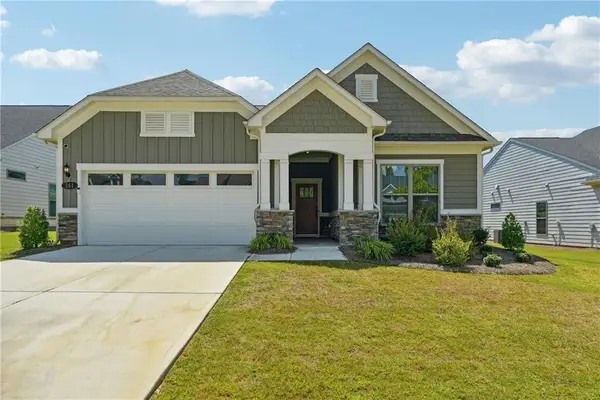 $649,900Active4 beds 3 baths3,162 sq. ft.
$649,900Active4 beds 3 baths3,162 sq. ft.361 Elkins Place, Peachtree City, GA 30269
MLS# 7630823Listed by: MAXIMUM ONE REALTY GREATER ATL. - Open Sun, 1 to 3pmNew
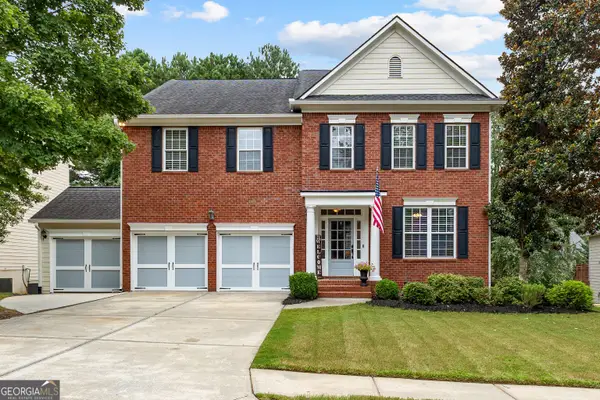 $945,000Active5 beds 5 baths4,612 sq. ft.
$945,000Active5 beds 5 baths4,612 sq. ft.412 Constitution Circle, Peachtree City, GA 30269
MLS# 10581958Listed by: Southern Classic Realtors - Coming Soon
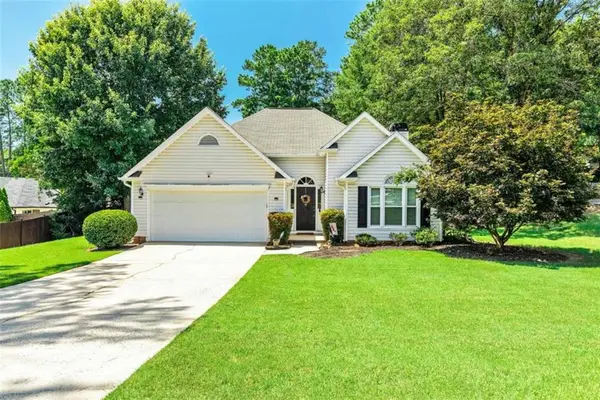 $514,900Coming Soon3 beds 2 baths
$514,900Coming Soon3 beds 2 baths203 Birkhill, Peachtree City, GA 30269
MLS# 7630537Listed by: HARRY NORMAN REALTORS
