435 Hampton Green, Peachtree City, GA 30269
Local realty services provided by:Better Homes and Gardens Real Estate Jackson Realty
Listed by: erica foster
Office: berkshire hathaway homeservices georgia properties
MLS#:10563091
Source:METROMLS
Price summary
- Price:$615,000
- Price per sq. ft.:$191.11
About this home
Spacious 5-Bedroom Home with Pool in the Heart of Peachtree City! Welcome to your dream home located in the highly desirable Starr's Mill School District and zoned for Braelinn Elementary! This stunning 5-bedroom home with a finished basement offers space, style, and resort-style outdoor living-all in the heart of Peachtree City, GA. Step inside to an open-concept floor plan perfect for entertaining. The kitchen features granite countertops, custom cabinetry, and a built-in beverage bar, flowing seamlessly into the living area and out to a large deck with a hot tub-ideal for relaxing after a long day. Love to host? You'll fall in love with the huge backyard oasis, complete with an inground pool, entertainment pavilion, and mature fruit trees including satsuma, fig, peach, nectarine, pomegranate, and persimmon-plus fresh blackberries along the side yard! Upstairs, you'll find four spacious bedrooms and two beautifully updated bathrooms. The finished terrace level includes a private guest suite with separate entrance, full bath, pool table room, and a built-in bar for the ultimate hangout space. Located just minutes from golf cart paths, shopping, dining, and Braelinn Golf Club, this home is perfect for those who want the Peachtree City lifestyle with top-rated Fayette County schools and room to grow. Whether you're looking for a forever home, a place to entertain, or simply more space in a prime Peachtree City location-this is the one.
Contact an agent
Home facts
- Year built:1987
- Listing ID #:10563091
- Updated:November 25, 2025 at 11:45 AM
Rooms and interior
- Bedrooms:5
- Total bathrooms:4
- Full bathrooms:3
- Half bathrooms:1
- Living area:3,218 sq. ft.
Heating and cooling
- Cooling:Central Air
- Heating:Electric
Structure and exterior
- Roof:Composition
- Year built:1987
- Building area:3,218 sq. ft.
- Lot area:0.58 Acres
Schools
- High school:Starrs Mill
- Middle school:Rising Starr
- Elementary school:Braelinn
Utilities
- Water:Public, Water Available
- Sewer:Public Sewer, Sewer Connected
Finances and disclosures
- Price:$615,000
- Price per sq. ft.:$191.11
- Tax amount:$5,590 (24)
New listings near 435 Hampton Green
- Coming Soon
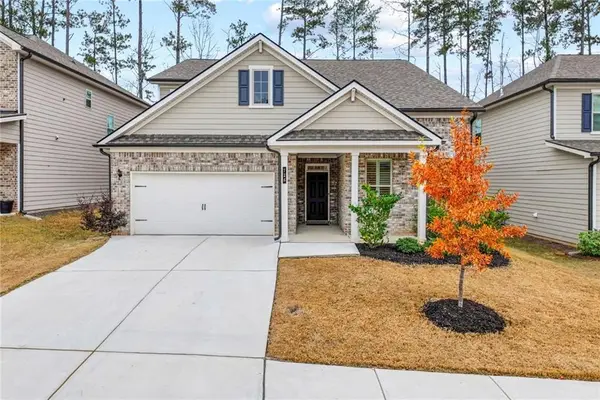 $630,000Coming Soon5 beds 4 baths
$630,000Coming Soon5 beds 4 baths726 Lanarck Way, Peachtree City, GA 30269
MLS# 7684989Listed by: REAL BROKER, LLC. - New
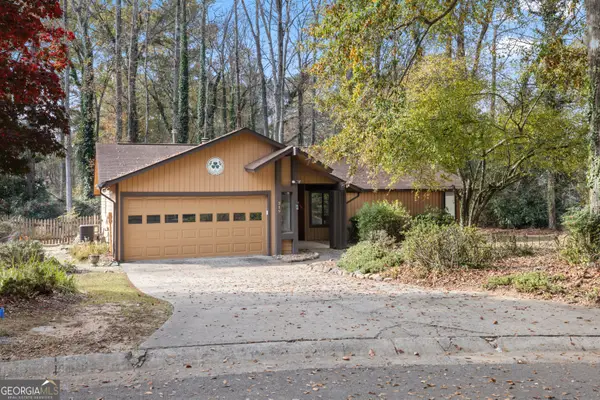 $359,000Active2 beds 2 baths1,448 sq. ft.
$359,000Active2 beds 2 baths1,448 sq. ft.219 Driftwood Lane, Peachtree City, GA 30269
MLS# 10648537Listed by: Berkshire Hathaway HomeServices Georgia Properties - New
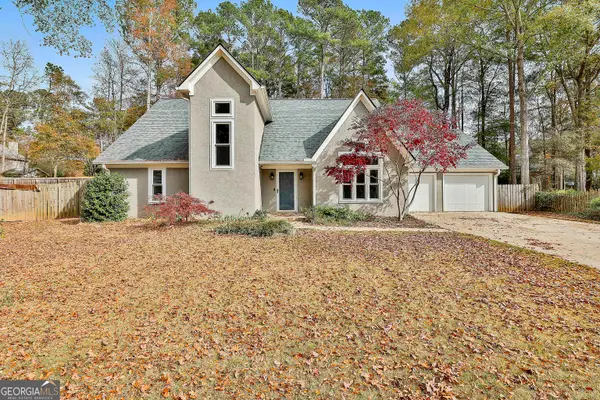 $529,900Active4 beds 3 baths2,335 sq. ft.
$529,900Active4 beds 3 baths2,335 sq. ft.211 Felspar Ridge, Peachtree City, GA 30269
MLS# 10648542Listed by: Go Realty - New
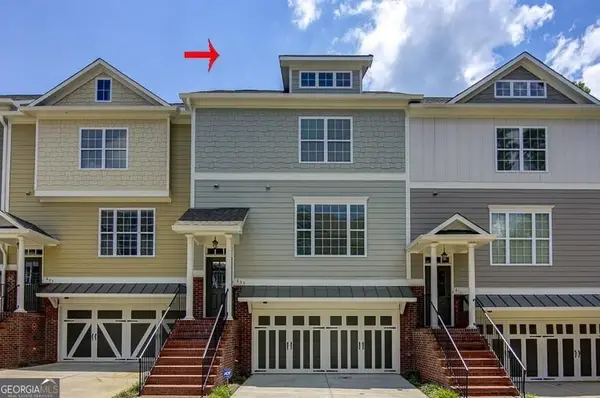 $489,000Active3 beds 4 baths2,002 sq. ft.
$489,000Active3 beds 4 baths2,002 sq. ft.609 Lexington Village, Peachtree City, GA 30269
MLS# 10648150Listed by: Wynd Realty Georgia - New
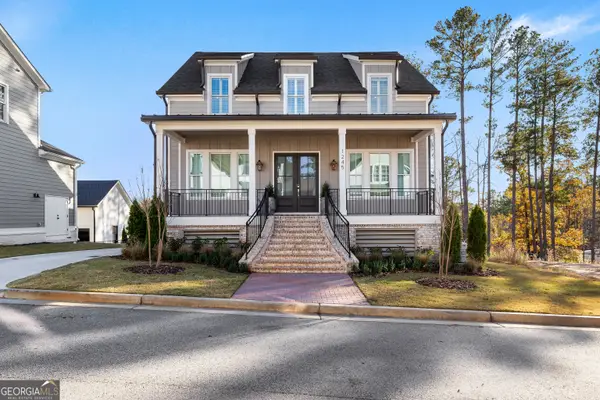 $1,300,000Active4 beds 5 baths4,125 sq. ft.
$1,300,000Active4 beds 5 baths4,125 sq. ft.1245 Hayes Square, Peachtree City, GA 30269
MLS# 10646180Listed by: Berkshire Hathaway HomeServices Georgia Properties - New
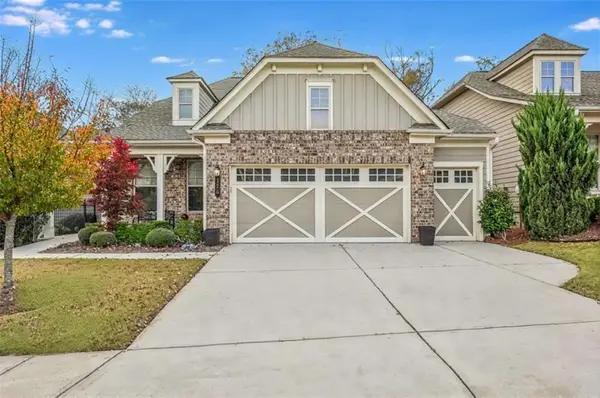 $725,000Active3 beds 3 baths2,283 sq. ft.
$725,000Active3 beds 3 baths2,283 sq. ft.126 Mulberry Court, Peachtree City, GA 30269
MLS# 7683361Listed by: DWELLI INC. - New
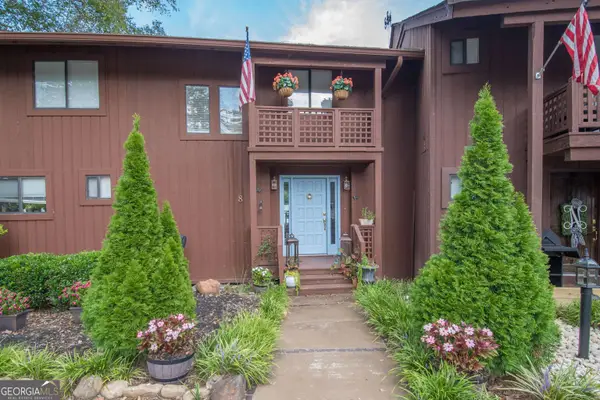 $468,900Active2 beds 3 baths2,247 sq. ft.
$468,900Active2 beds 3 baths2,247 sq. ft.8 Northlake Circle, Peachtree City, GA 30269
MLS# 10645751Listed by: Keller Williams Rlty Atl. Part - New
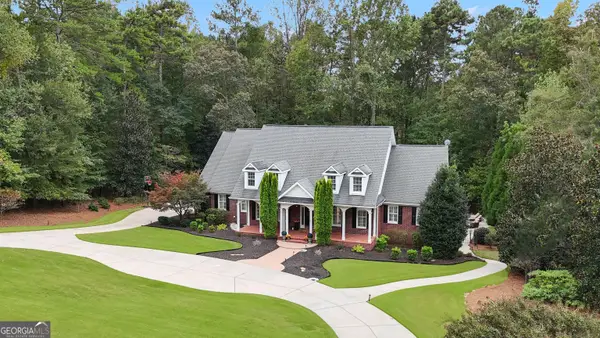 $1,345,000Active5 beds 5 baths6,848 sq. ft.
$1,345,000Active5 beds 5 baths6,848 sq. ft.806 Smokey Way, Peachtree City, GA 30269
MLS# 10644938Listed by: Berkshire Hathaway HomeServices Georgia Properties - Open Sun, 1 to 3pmNew
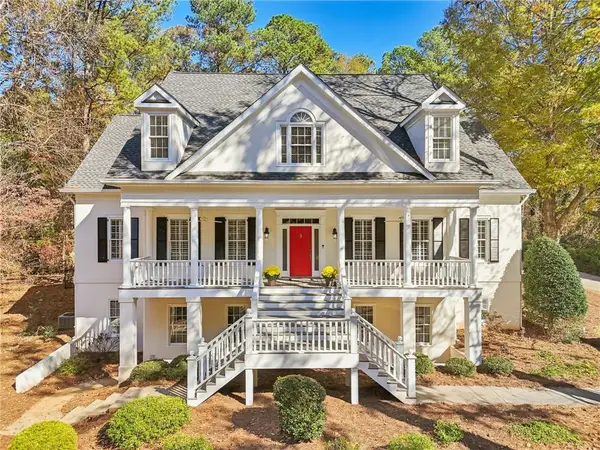 $975,900Active4 beds 4 baths3,807 sq. ft.
$975,900Active4 beds 4 baths3,807 sq. ft.62 Smokerise Point, Peachtree City, GA 30269
MLS# 7681556Listed by: REDFIN CORPORATION 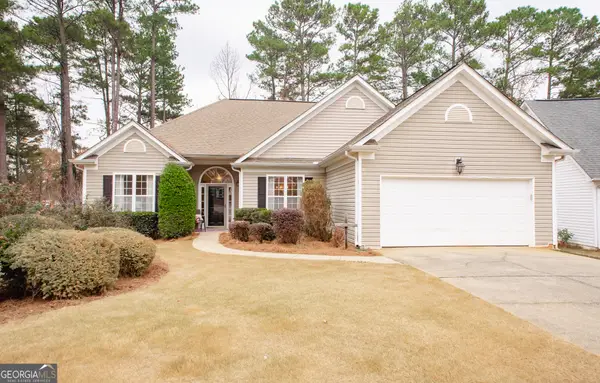 $440,000Active3 beds 2 baths1,616 sq. ft.
$440,000Active3 beds 2 baths1,616 sq. ft.320 Dalston Way, Peachtree City, GA 30269
MLS# 10642110Listed by: Southern Classic Realtors
