503 Atwood Circle, Peachtree City, GA 30269
Local realty services provided by:Better Homes and Gardens Real Estate Jackson Realty
503 Atwood Circle,Peachtree City, GA 30269
$569,000
- 4 Beds
- 3 Baths
- 2,230 sq. ft.
- Single family
- Active
Listed by:matthew tuff
Office:keller williams rlty atl. part
MLS#:10580260
Source:METROMLS
Price summary
- Price:$569,000
- Price per sq. ft.:$255.16
About this home
Welcome home to this beautifully updated 4-bedroom, 2.5-bath residence perfectly situated in a sought-after, established family neighborhood. The modernized kitchen is the heart of the home, featuring sleek quartz countertops, stainless steel appliances, and plenty of cabinet space. Just off the kitchen, a bright sunroom leads to a covered back porch with relaxing hot tub-perfect for year-round enjoyment. Updated bathrooms showcase stylish finishes and contemporary design, while major upgrades include newer windows, two brand-new AC units, a new water heater, and new exterior doors-giving you comfort and peace of mind for years to come. The property offers RV or boat parking, a storage shed with power, and a huge, flat backyard-ideal for adding a pool, creating a garden, or simply enjoying room to play. With its blend of modern updates, inviting outdoor spaces, and timeless charm, this home is move-in ready and waiting for its next chapter.
Contact an agent
Home facts
- Year built:1989
- Listing ID #:10580260
- Updated:September 28, 2025 at 10:47 AM
Rooms and interior
- Bedrooms:4
- Total bathrooms:3
- Full bathrooms:2
- Half bathrooms:1
- Living area:2,230 sq. ft.
Heating and cooling
- Cooling:Central Air
- Heating:Central, Natural Gas
Structure and exterior
- Roof:Composition
- Year built:1989
- Building area:2,230 sq. ft.
- Lot area:0.61 Acres
Schools
- High school:Starrs Mill
- Middle school:Rising Starr
- Elementary school:Braelinn
Utilities
- Water:Public, Water Available
- Sewer:Public Sewer, Sewer Connected
Finances and disclosures
- Price:$569,000
- Price per sq. ft.:$255.16
- Tax amount:$5,104 (24)
New listings near 503 Atwood Circle
- New
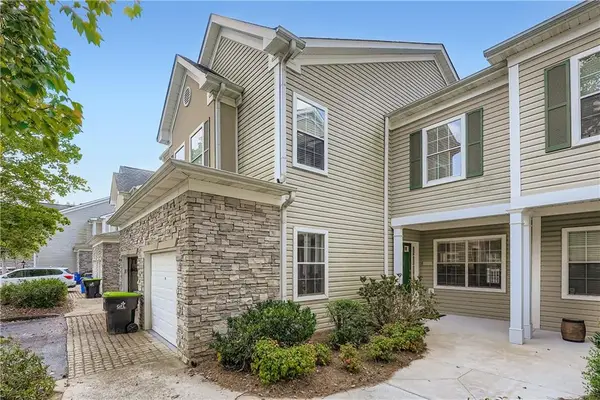 $347,000Active3 beds 3 baths1,528 sq. ft.
$347,000Active3 beds 3 baths1,528 sq. ft.404 Las Brasis Court, Peachtree City, GA 30269
MLS# 7656687Listed by: ATLANTA COMMUNITIES - New
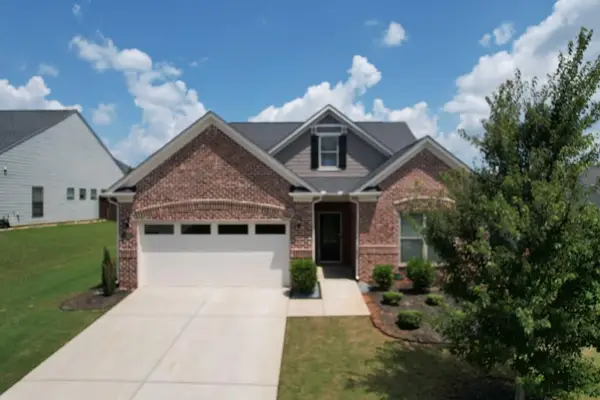 $599,000Active4 beds 3 baths2,802 sq. ft.
$599,000Active4 beds 3 baths2,802 sq. ft.406 Southbridge Pass, Peachtree City, GA 30269
MLS# 7656318Listed by: RE/MAX CENTER - New
 $575,000Active4 beds 3 baths2,514 sq. ft.
$575,000Active4 beds 3 baths2,514 sq. ft.1103 Iveydale Lane, Peachtree City, GA 30269
MLS# 10613374Listed by: Berkshire Hathaway HomeServices Georgia Properties - Open Sun, 12 to 3pmNew
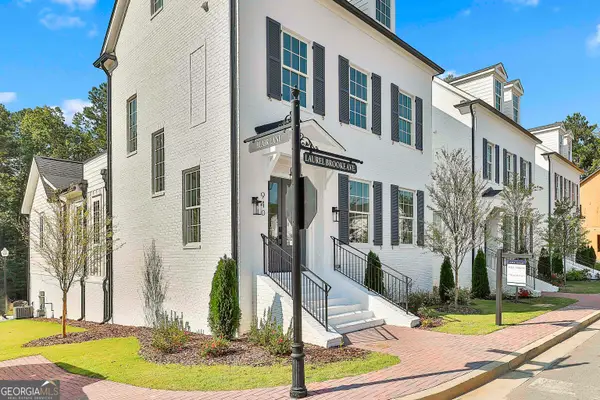 $1,125,000Active3 beds 5 baths3,557 sq. ft.
$1,125,000Active3 beds 5 baths3,557 sq. ft.940 Laurel Brooke Avenue, Peachtree City, GA 30269
MLS# 10613121Listed by: Chapman Hall Realtors - Open Sun, 1 to 3pmNew
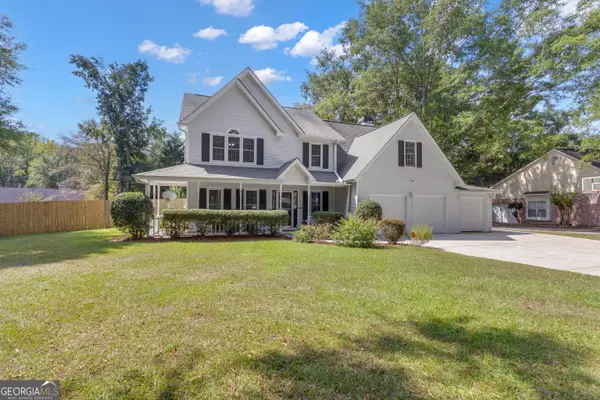 $535,000Active5 beds 3 baths2,486 sq. ft.
$535,000Active5 beds 3 baths2,486 sq. ft.318 Marble Court, Peachtree City, GA 30269
MLS# 10612955Listed by: Ansley Real Estate | Christie's Int' - New
 $440,000Active4 beds 3 baths2,214 sq. ft.
$440,000Active4 beds 3 baths2,214 sq. ft.104 Appleseed Court, Peachtree City, GA 30269
MLS# 10612568Listed by: Keller Williams Rlty Atl. Part - Coming Soon
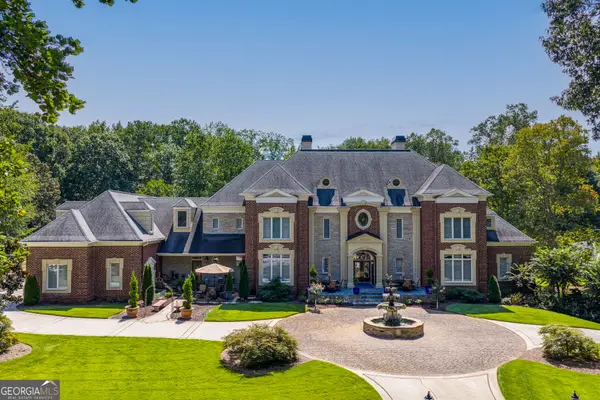 $4,500,000Coming Soon7 beds 9 baths
$4,500,000Coming Soon7 beds 9 baths216 Redding Ridge, Peachtree City, GA 30269
MLS# 10612499Listed by: Berkshire Hathaway HomeServices Georgia Properties - New
 $695,000Active4 beds 3 baths2,725 sq. ft.
$695,000Active4 beds 3 baths2,725 sq. ft.308 Corrigan Trace, Peachtree City, GA 30269
MLS# 10597232Listed by: Coldwell Banker Bullard Realty - New
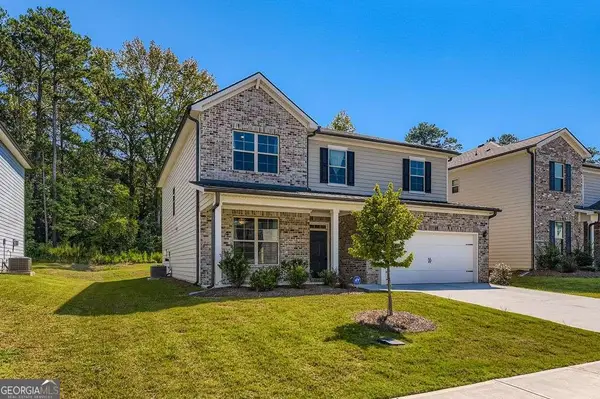 $615,000Active5 beds 3 baths
$615,000Active5 beds 3 baths325 Caledonia Court, Peachtree City, GA 30269
MLS# 10597584Listed by: Atlanta Communities - New
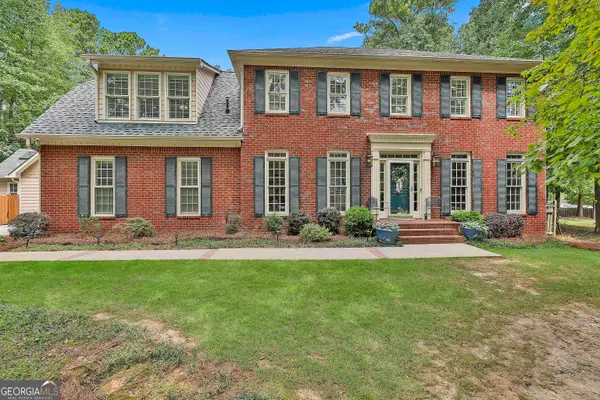 $810,000Active6 beds 4 baths3,725 sq. ft.
$810,000Active6 beds 4 baths3,725 sq. ft.202 Savannah Walk, Peachtree City, GA 30269
MLS# 10597644Listed by: Kraft Realty
