802 Shallowford Lane, Peachtree City, GA 30269
Local realty services provided by:Better Homes and Gardens Real Estate Jackson Realty
802 Shallowford Lane,Peachtree City, GA 30269
$1,375,000
- 5 Beds
- 5 Baths
- 4,664 sq. ft.
- Single family
- Active
Listed by:becky christensen
Office:southern classic realtors
MLS#:10576556
Source:METROMLS
Price summary
- Price:$1,375,000
- Price per sq. ft.:$294.81
About this home
Impeccably maintained & updated home on 1.66 acres with 40x40 detached finished garage with Lennox HVAC & about 800 sq ft unfinished storage above. Relax by the pebble tech POOL & HOT TUB in the private backyard that has new custom stonework! Main floor boasts a large dining room, office, family room with built ins and a cozy fireplace. The updated kitchen has a large island, quartz countertops, Kitchen Aide appliances & a bar area between kitchen and dining room. Upstairs has 4 bedrooms: primary bedroom includes a sitting area and electric fireplace, large walk in closet and updated owners' bath. Bedroom 2 has an updated bath with custom tiled shower & walk in closet. Bedrooms 3&4 share an updated jack n jill bath. The finished terrace level has its own entrance and golf cart garage. There is a bedroom, full bathroom, exercise room, family room and bar at the terrace level. Owners have recently painted the interior & exterior, new carpet, refinished hard wood floors, windows & gutters replaced. 2 Trane hvac units from 2020 and 50 gallon hot water heater from 2024.
Contact an agent
Home facts
- Year built:1999
- Listing ID #:10576556
- Updated:September 28, 2025 at 10:47 AM
Rooms and interior
- Bedrooms:5
- Total bathrooms:5
- Full bathrooms:4
- Half bathrooms:1
- Living area:4,664 sq. ft.
Heating and cooling
- Cooling:Central Air, Dual, Electric, Zoned
- Heating:Central, Natural Gas, Zoned
Structure and exterior
- Roof:Composition
- Year built:1999
- Building area:4,664 sq. ft.
- Lot area:1.66 Acres
Schools
- High school:Mcintosh
- Middle school:Booth
- Elementary school:Crabapple
Utilities
- Water:Public
- Sewer:Public Sewer, Septic Tank, Sewer Connected
Finances and disclosures
- Price:$1,375,000
- Price per sq. ft.:$294.81
- Tax amount:$14,547 (2024)
New listings near 802 Shallowford Lane
- New
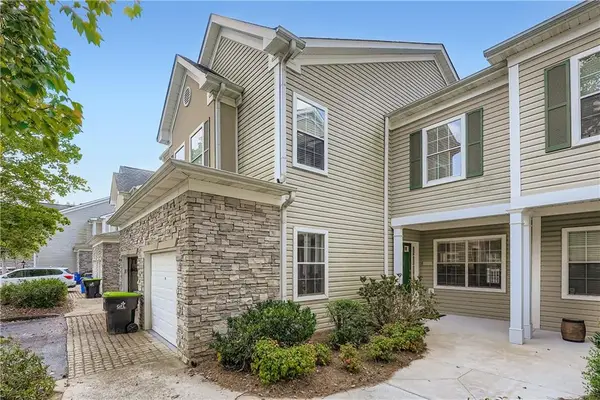 $347,000Active3 beds 3 baths1,528 sq. ft.
$347,000Active3 beds 3 baths1,528 sq. ft.404 Las Brasis Court, Peachtree City, GA 30269
MLS# 7656687Listed by: ATLANTA COMMUNITIES - New
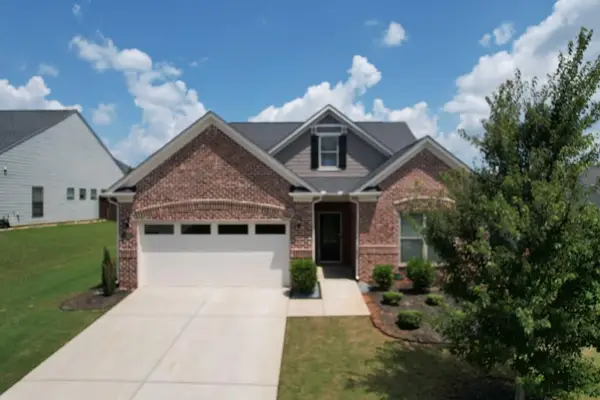 $599,000Active4 beds 3 baths2,802 sq. ft.
$599,000Active4 beds 3 baths2,802 sq. ft.406 Southbridge Pass, Peachtree City, GA 30269
MLS# 7656318Listed by: RE/MAX CENTER - New
 $575,000Active4 beds 3 baths2,514 sq. ft.
$575,000Active4 beds 3 baths2,514 sq. ft.1103 Iveydale Lane, Peachtree City, GA 30269
MLS# 10613374Listed by: Berkshire Hathaway HomeServices Georgia Properties - Open Sun, 12 to 3pmNew
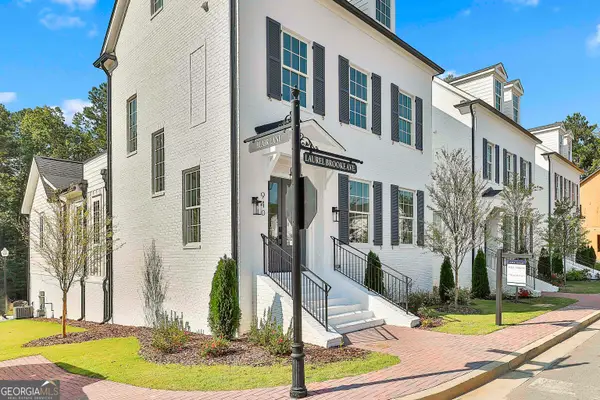 $1,125,000Active3 beds 5 baths3,557 sq. ft.
$1,125,000Active3 beds 5 baths3,557 sq. ft.940 Laurel Brooke Avenue, Peachtree City, GA 30269
MLS# 10613121Listed by: Chapman Hall Realtors - Open Sun, 1 to 3pmNew
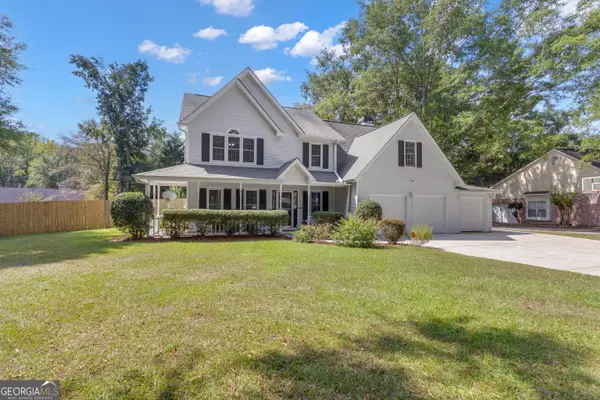 $535,000Active5 beds 3 baths2,486 sq. ft.
$535,000Active5 beds 3 baths2,486 sq. ft.318 Marble Court, Peachtree City, GA 30269
MLS# 10612955Listed by: Ansley Real Estate | Christie's Int' - New
 $440,000Active4 beds 3 baths2,214 sq. ft.
$440,000Active4 beds 3 baths2,214 sq. ft.104 Appleseed Court, Peachtree City, GA 30269
MLS# 10612568Listed by: Keller Williams Rlty Atl. Part - Coming Soon
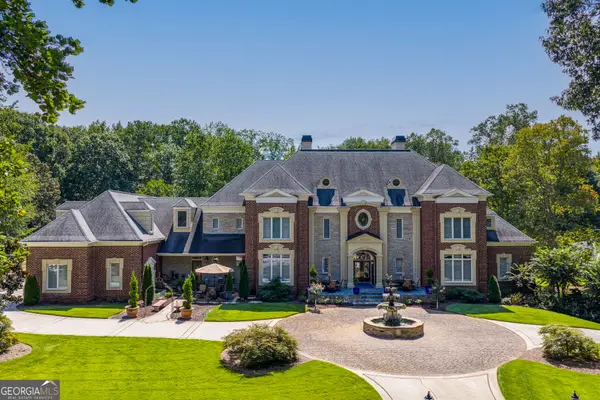 $4,500,000Coming Soon7 beds 9 baths
$4,500,000Coming Soon7 beds 9 baths216 Redding Ridge, Peachtree City, GA 30269
MLS# 10612499Listed by: Berkshire Hathaway HomeServices Georgia Properties - New
 $695,000Active4 beds 3 baths2,725 sq. ft.
$695,000Active4 beds 3 baths2,725 sq. ft.308 Corrigan Trace, Peachtree City, GA 30269
MLS# 10597232Listed by: Coldwell Banker Bullard Realty - New
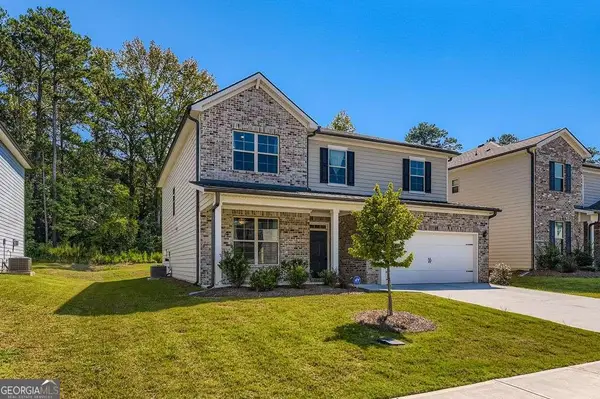 $615,000Active5 beds 3 baths
$615,000Active5 beds 3 baths325 Caledonia Court, Peachtree City, GA 30269
MLS# 10597584Listed by: Atlanta Communities - New
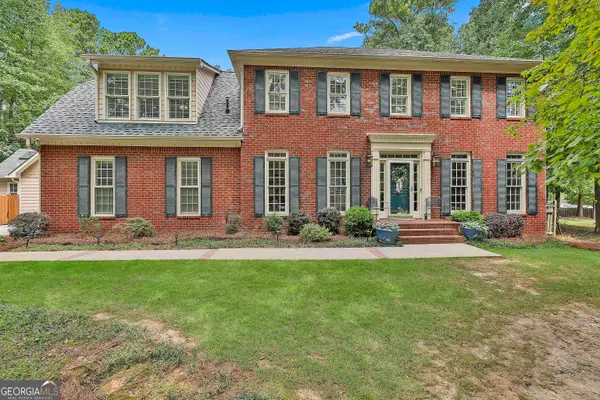 $810,000Active6 beds 4 baths3,725 sq. ft.
$810,000Active6 beds 4 baths3,725 sq. ft.202 Savannah Walk, Peachtree City, GA 30269
MLS# 10597644Listed by: Kraft Realty
