806 Smokey Way, Peachtree City, GA 30269
Local realty services provided by:Better Homes and Gardens Real Estate Jackson Realty
806 Smokey Way,Peachtree City, GA 30269
$1,395,000
- 5 Beds
- 5 Baths
- 6,248 sq. ft.
- Single family
- Active
Listed by:susan fitzgerald770-652-7376, susan.fitzgerald@bhhsgeorgia.com
Office:berkshire hathaway homeservices georgia properties
MLS#:10616052
Source:METROMLS
Price summary
- Price:$1,395,000
- Price per sq. ft.:$223.27
About this home
CASUAL ELEGANCE AT ITS FINEST! THIS EXTRAORDINARY BRICK SHOWPLACE, LOCATED IN ONE OF PEACHTREE CITY'S MOST SOUGHT AFTER LAKE COMMUNITIES, IS SURE TO EXCEED ALL OF YOUR EXPECTATIONS! COME FALL IN LOVE WITH THIS WONDERFUL OPEN DESIGN, MAJESTIC "BACKYARD OASIS," SPECTACULAR PEBBLE TEC POOL AND AMAZING CRAFTSMAN STYLE PORCH! The captivating southern living curb appeal, sweeping circular driveway, and professionally manicured lawn simply set the stage for this outstanding home, meticulously renovated with all the latest trends and designer touches! Step inside to experience superior quality, rich millwork, beautiful Currey & Company light fixtures and hand finished hardwood floors on the entire first level! This gorgeous open flowing plan includes a dramatic vaulted great room with brick fireplace, lovely dining room for 10-12 guests...perfect for elaborate dinner parties or dining with family and friends, plus a dedicated home office! This lovely French Country kitchen, equipped with creamy white cabinets, real butcher block counters, custom pantry, Dacor professional cooktop, Kitchen Aid double convection ovens, and Bosch dishwasher, is exceptional! There is a spacious sunny breakfast room for casual gatherings, wine/coffee center, and a home management center too! The primary suite is conveniently located on the main level enhanced by a stunning bayed sitting area, "bird's eye" view of the private "backyard resort," door to the porch, and THE MOST INCREDIBLE spa like bath including luxurious Italian marble throughout the ENTIRE bath, top of the line Rohl Plumbing fixtures, and three showerheads! Then step into the custom-built owner's "dream" closet featuring a hidden shoe closet, laundry hamper, and storage with matching Italian marble, as well as a built-in ironing board! NEXT, let's walk outside onto the INCREDIBLE craftsman screen porch, located off the great room & primary suite, featuring an 18' soaring ceiling, skylight windows, full wall stacked stone fireplace plus granite wet bar equipped with icemaker and mini fridge! It is ABSOLUTELY IRRESTIBLE AND IS SIMPLY AN ENTERTAINER'S DREAM COME TRUE...ALL OVERLOOKING THE MAGNIFICENT POOL, SPA, AND CASCADING WATERFALL!! Back inside...take the stairs up to the loft/study area overlooking the great room, complete with built-in bookcases for a mini-library, plus three generous ensuite bedrooms! (One bedroom has a private bath while the other two are adjoined by a Jack and Jill bath) All baths have been beautifully remodeled and could be in a magazine! The finished terrace level is perfect for game day parties or teen/in-law retreat, including a movie room with a third fireplace and wet bar, plus a huge gym or billiard room, and oversized sized guest suite with direct access to another gorgeous bath which even has a heated floor! In addition to a three-car garage on the main level, there is a golf cart garage in the terrace level plus massive unfinished area, ideal for future expansion or storage! WALK RIGHT OUT FROM THE TERRACE LEVEL to your "BACKYARD PARADISE SETTING" complete with a "state of the art" Pebble Tec pool, cascading waterfall, spa, intricate night lighting, and salt system, plus covered flagstone patio! This tranquil tree-lined setting and lush 1+ acre manicured yard make this "paradise" setting completely private for your added enjoyment! JUST RELAX AND LET THE MEMORIES BEGIN! PRIME NORTH PEACHTREE CITY LOCATION WITH EVERYTHING AT YOUR FINGERTIPS INCLUDING AWARD WINNING SCHOOLS, 100 MILES OF CART PATHS, OUTSTANDING GOLF COURSES, UPSCALE RESTUARANTS, AND SHOPPING! QUICK ACCESS TO TRILITH, PEIDMONT HOSPITAL, INTERNATIONAL AIRPORT, ATLANTA AND I-85 TOO! WOW!
Contact an agent
Home facts
- Year built:1995
- Listing ID #:10616052
- Updated:October 01, 2025 at 07:28 PM
Rooms and interior
- Bedrooms:5
- Total bathrooms:5
- Full bathrooms:4
- Half bathrooms:1
- Living area:6,248 sq. ft.
Heating and cooling
- Cooling:Ceiling Fan(s), Central Air, Electric
- Heating:Central, Forced Air, Natural Gas
Structure and exterior
- Roof:Composition
- Year built:1995
- Building area:6,248 sq. ft.
- Lot area:1.07 Acres
Schools
- High school:Mcintosh
- Middle school:Booth
- Elementary school:Crabapple
Utilities
- Water:Public, Water Available
- Sewer:Septic Tank
Finances and disclosures
- Price:$1,395,000
- Price per sq. ft.:$223.27
- Tax amount:$13,959 (2024)
New listings near 806 Smokey Way
- New
 $889,000Active4 beds 4 baths2,807 sq. ft.
$889,000Active4 beds 4 baths2,807 sq. ft.124 Middleton Drive, Peachtree City, GA 30269
MLS# 7658331Listed by: ANSLEY REAL ESTATE| CHRISTIE'S INTERNATIONAL REAL ESTATE - New
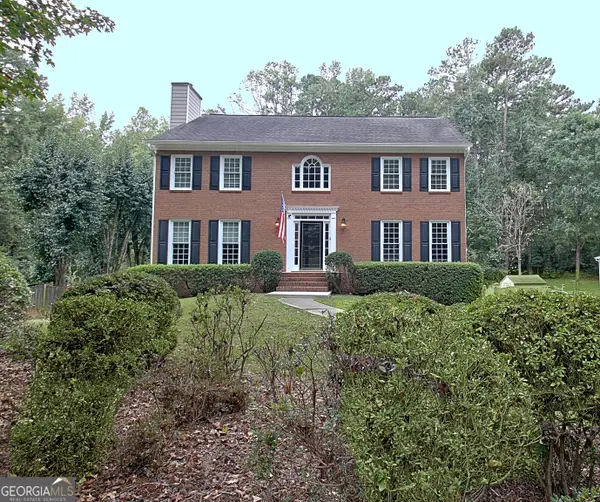 $674,900Active4 beds 3 baths3,085 sq. ft.
$674,900Active4 beds 3 baths3,085 sq. ft.327 Walnut Grove Road, Peachtree City, GA 30269
MLS# 10615427Listed by: DeGolian Realty - New
 $659,000Active4 beds 3 baths3,304 sq. ft.
$659,000Active4 beds 3 baths3,304 sq. ft.226 Collierstown Way, Peachtree City, GA 30269
MLS# 10615203Listed by: NUWAY REALTY - New
 $645,000Active3 beds 3 baths2,035 sq. ft.
$645,000Active3 beds 3 baths2,035 sq. ft.413 Silverbell Court, Peachtree City, GA 30269
MLS# 10614356Listed by: Berkshire Hathaway HomeServices Georgia Properties - Open Wed, 11 to 2pmNew
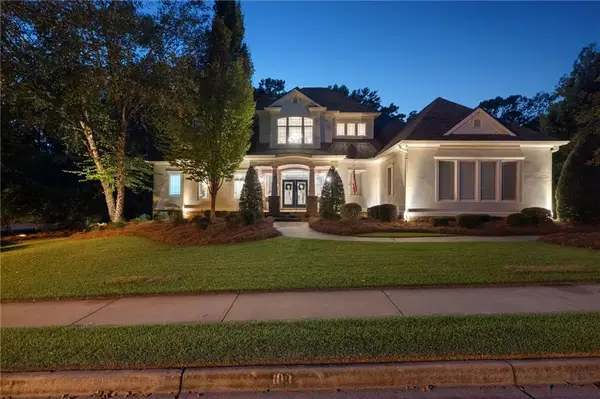 $2,100,000Active5 beds 6 baths6,147 sq. ft.
$2,100,000Active5 beds 6 baths6,147 sq. ft.109 Peninsula Drive, Peachtree City, GA 30269
MLS# 7648657Listed by: BERKSHIRE HATHAWAY HOMESERVICES GEORGIA PROPERTIES - New
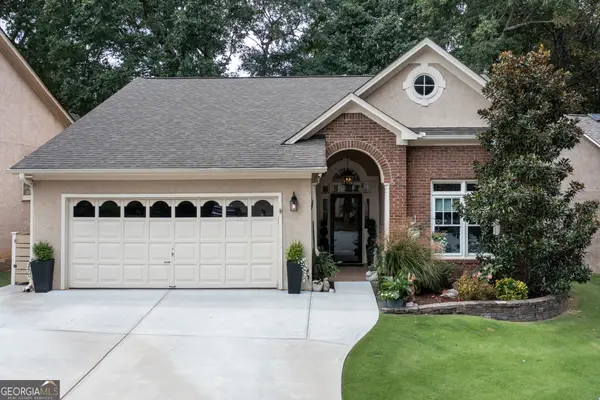 $585,000Active2 beds 2 baths1,735 sq. ft.
$585,000Active2 beds 2 baths1,735 sq. ft.239 Masters Drive S, Peachtree City, GA 30269
MLS# 10614287Listed by: Berkshire Hathaway HomeServices Georgia Properties - New
 $259,900Active3 beds 1 baths1,024 sq. ft.
$259,900Active3 beds 1 baths1,024 sq. ft.219 Pebblestump Point, Peachtree City, GA 30269
MLS# 7649745Listed by: BOLST, INC. - New
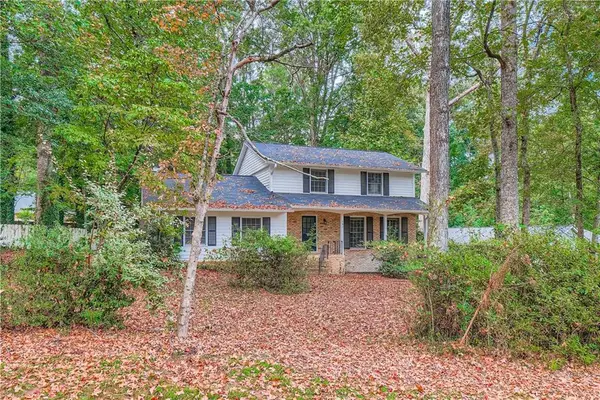 $545,700Active4 beds 4 baths2,630 sq. ft.
$545,700Active4 beds 4 baths2,630 sq. ft.103 Creek Bed Court, Peachtree City, GA 30269
MLS# 7654865Listed by: KELLER WILLIAMS REALTY ATL NORTH - New
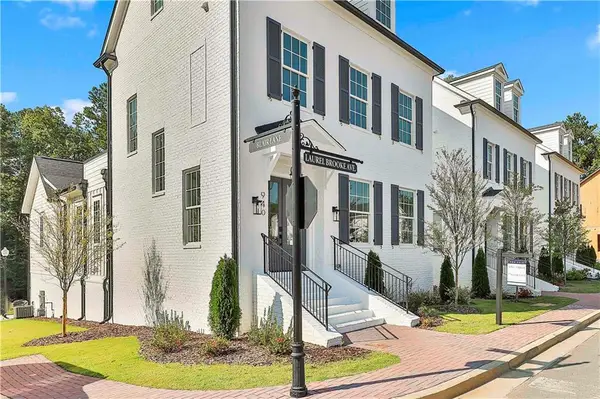 $1,125,000Active3 beds 5 baths
$1,125,000Active3 beds 5 baths940 Laurel Brooke Avenue, Peachtree City, GA 30269
MLS# 7656795Listed by: CHAPMAN HALL REALTORS
