813 Ridgefield Drive, Peachtree City, GA 30269
Local realty services provided by:Better Homes and Gardens Real Estate Metro Brokers
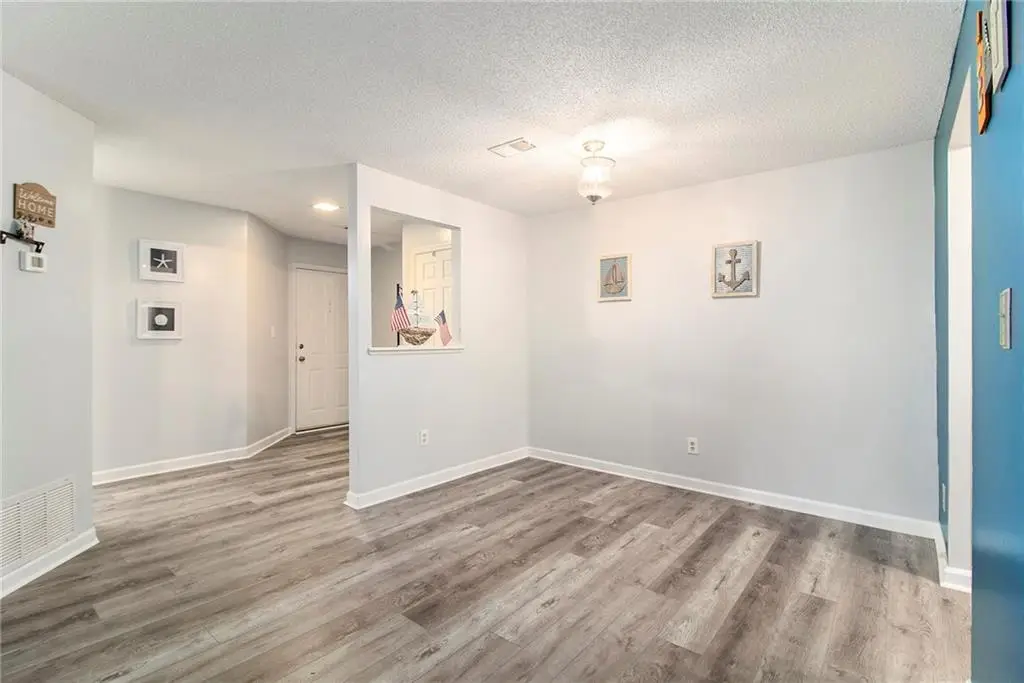
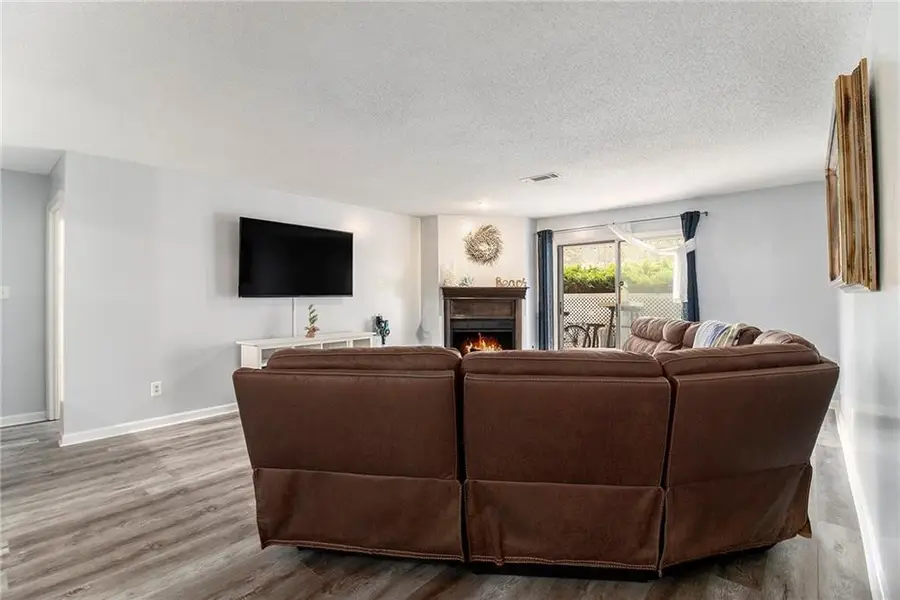
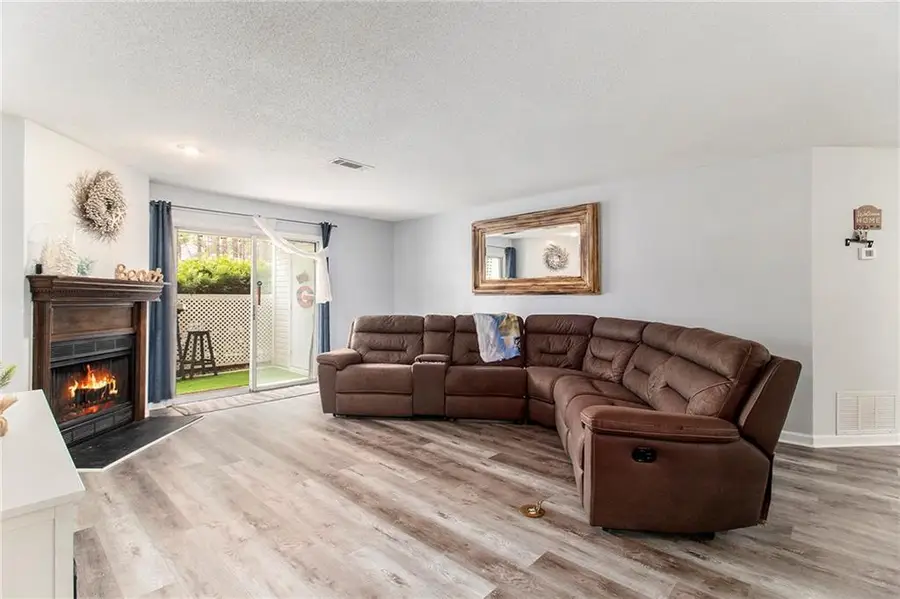
813 Ridgefield Drive,Peachtree City, GA 30269
$280,000
- 2 Beds
- 2 Baths
- 1,292 sq. ft.
- Condominium
- Pending
Listed by:robert elon gonzalez404-944-1865
Office:real broker, llc.
MLS#:7549954
Source:FIRSTMLS
Price summary
- Price:$280,000
- Price per sq. ft.:$216.72
- Monthly HOA dues:$270
About this home
Welcome to your ideal retreat in Peachtree City, GA! This beautifully renovated home boasts brand-new LVP flooring throughout, offering a sleek and modern look. Both bathrooms have been completely updated with elegant finishes, ensuring comfort and style. The two spacious bedrooms are bathed in natural light, featuring large closets that provide ample storage space.
The generous living room invites relaxation with its stunning fireplace, creating the perfect setting for cozy evenings. Step outside and discover your own private paradise—take a dip in the large saltwater swimming pool, unwind on the plentiful seating, or enjoy an afternoon of tennis on the professional-grade court.
Convenience is key, with complimentary golf cart charging stations available very closeby—making it easy to cruise around Peachtree City's extensive network of paths. A short walk from your doorstep leads you directly to two beautifully manicured ponds, complete with a playground for the little ones. Whether you’re fishing, walking, jogging, or simply enjoying the scenic golf paths, you’ll find plenty of opportunities to embrace the outdoor lifestyle Peachtree City is known for.
Located just across the street from Crosstown Plaza, you’ll have easy access to top-notch dining, shopping at Kroger, and local entertainment. The home is just five minutes from the local picnic park and The Avenues, offering even more options for leisure and relaxation.
Don’t miss out on this rare opportunity to live in one of Peachtree City’s most desirable communities. Step into a lifestyle of comfort, recreation, and convenience. This is more than just a home—it’s an experience waiting for you!
Contact an agent
Home facts
- Year built:1987
- Listing Id #:7549954
- Updated:August 10, 2025 at 04:40 AM
Rooms and interior
- Bedrooms:2
- Total bathrooms:2
- Full bathrooms:2
- Living area:1,292 sq. ft.
Heating and cooling
- Cooling:Central Air
- Heating:Central
Structure and exterior
- Roof:Shingle
- Year built:1987
- Building area:1,292 sq. ft.
- Lot area:0.03 Acres
Schools
- High school:Starrs Mill
- Middle school:Rising Star
- Elementary school:Oak Grove - Fayette
Utilities
- Water:Public, Water Available
- Sewer:Public Sewer
Finances and disclosures
- Price:$280,000
- Price per sq. ft.:$216.72
- Tax amount:$2,164 (2024)
New listings near 813 Ridgefield Drive
- New
 $399,900Active3 beds 2 baths1,524 sq. ft.
$399,900Active3 beds 2 baths1,524 sq. ft.702 Cove Road, Peachtree City, GA 30269
MLS# 7631764Listed by: ATLANTA COMMUNITIES - Open Sat, 12 to 2pmNew
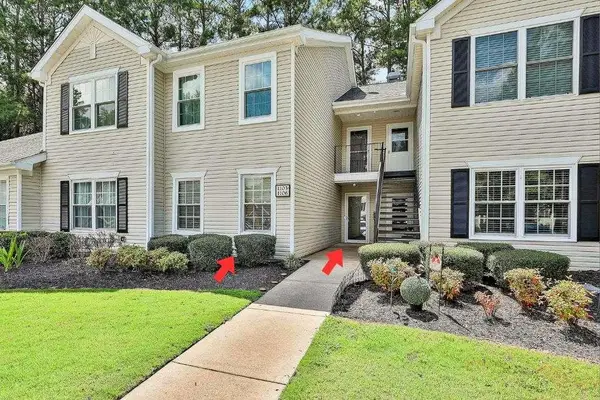 $309,000Active2 beds 2 baths1,390 sq. ft.
$309,000Active2 beds 2 baths1,390 sq. ft.1103 Ridgelake Drive, Peachtree City, GA 30269
MLS# 7632320Listed by: CHAPMAN HALL REALTORS - Open Sat, 12 to 3pmNew
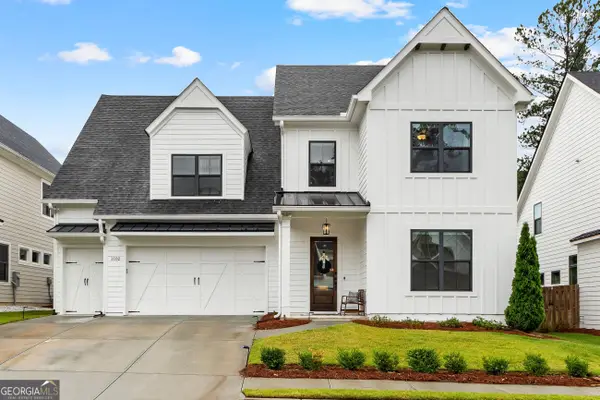 $795,000Active5 beds 4 baths3,389 sq. ft.
$795,000Active5 beds 4 baths3,389 sq. ft.1102 Maybeck Way, Peachtree City, GA 30269
MLS# 10583757Listed by: Local Pros Real Estate Group - New
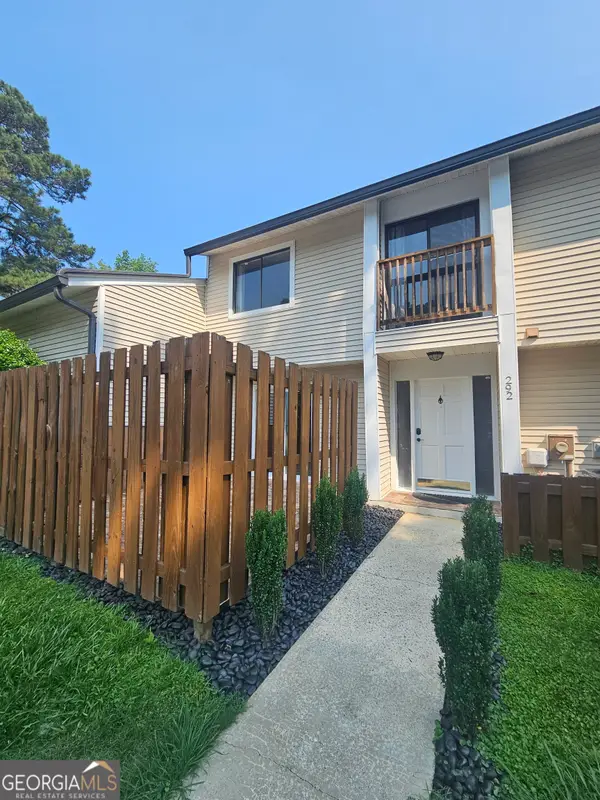 $224,900Active2 beds 2 baths1,058 sq. ft.
$224,900Active2 beds 2 baths1,058 sq. ft.292 Twiggs Corner, Peachtree City, GA 30269
MLS# 10583478Listed by: Preferred Realty Services, Inc - New
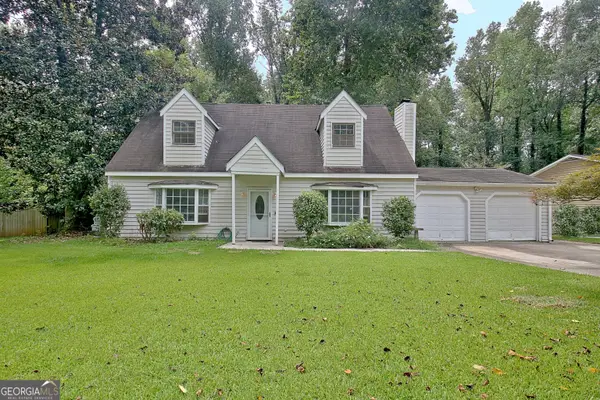 $325,000Active4 beds 2 baths1,900 sq. ft.
$325,000Active4 beds 2 baths1,900 sq. ft.406 Doubletrace Lane, Peachtree City, GA 30269
MLS# 10583165Listed by: Watlington & Buckles, Inc. - New
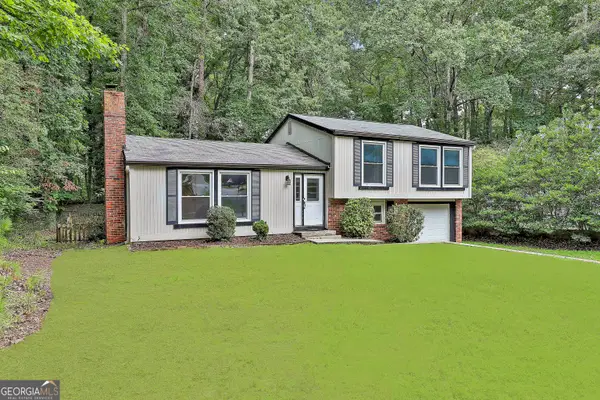 $358,500Active3 beds 2 baths1,520 sq. ft.
$358,500Active3 beds 2 baths1,520 sq. ft.231 Cedar Drive, Peachtree City, GA 30269
MLS# 10583117Listed by: Berkshire Hathaway HomeServices Georgia Properties - New
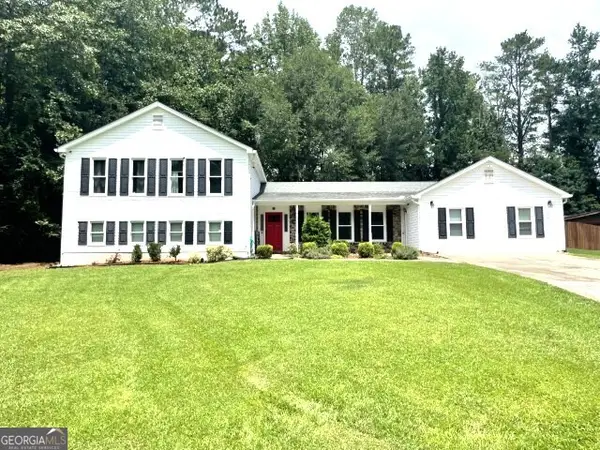 $589,900Active6 beds 4 baths3,135 sq. ft.
$589,900Active6 beds 4 baths3,135 sq. ft.303 Broken Bit Way, Peachtree City, GA 30269
MLS# 10582316Listed by: Darby Real Estate - New
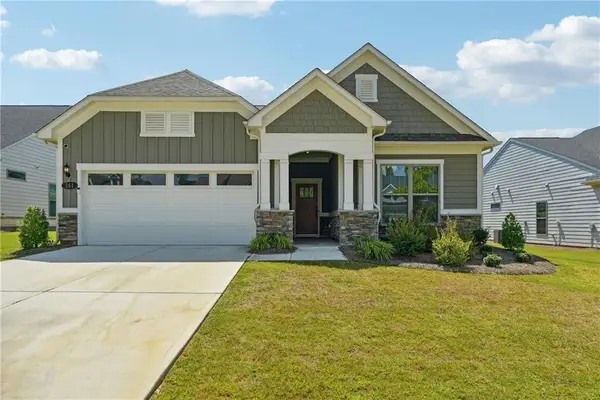 $649,900Active4 beds 3 baths3,162 sq. ft.
$649,900Active4 beds 3 baths3,162 sq. ft.361 Elkins Place, Peachtree City, GA 30269
MLS# 7630823Listed by: MAXIMUM ONE REALTY GREATER ATL. - Open Sun, 1 to 3pmNew
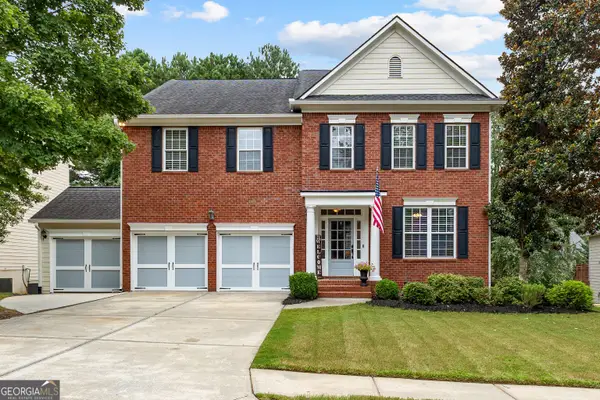 $945,000Active5 beds 5 baths4,612 sq. ft.
$945,000Active5 beds 5 baths4,612 sq. ft.412 Constitution Circle, Peachtree City, GA 30269
MLS# 10581958Listed by: Southern Classic Realtors - Coming Soon
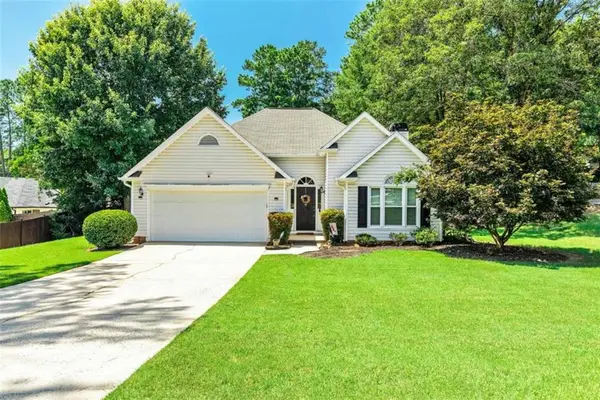 $514,900Coming Soon3 beds 2 baths
$514,900Coming Soon3 beds 2 baths203 Birkhill, Peachtree City, GA 30269
MLS# 7630537Listed by: HARRY NORMAN REALTORS
