908 Huntington Place, Peachtree City, GA 30269
Local realty services provided by:Better Homes and Gardens Real Estate Metro Brokers
908 Huntington Place,Peachtree City, GA 30269
$549,000
- 4 Beds
- 3 Baths
- 2,638 sq. ft.
- Single family
- Active
Listed by:charlotte evans
Office:keller williams rlty atl. part
MLS#:10516635
Source:METROMLS
Price summary
- Price:$549,000
- Price per sq. ft.:$208.11
About this home
Located in prime Peachtree City & walking distance to Braelinn Elementary- this home is not to miss! Beautiful traditional two story home with 4 bedrooms & 2.5 bathrooms. On the main floor you will find an office, an updated half bathroom, & a cozy great room with a whitewashed brick fireplace. Brand new LVP floors throughout the main. Separate dining room which leads into the spacious & open kitchen with solid surface countertops, lots of cabinet storage. Open floor plan leads you to an eat in kitchen area that spills into the sunroom- surrounded by tall windows & an abundance of natural light. Separate laundry room is located off kitchen. Travel through the door in the kitchen to the custom built deck overlooking the spacious & fenced in backyard. The fire pit & privacy makes for great relaxing or entertaining. New carpet leading upstairs. The upstairs features a very spacious master suite with vaulted ceilings. Master bath features two vanities, soaking tub, separate shower & a huge walk-in closet. Upstairs you will also find an additional 3 bedrooms & a full bathroom. This home had been well maintained & is waiting for your personal touch! New roof, new LVP floors, new water heater, no HOA! Freshly laid sod in the backyard! Premier location near schools, shopping, country clubs, and 100+ miles of cart paths! Schedule your showing today!
Contact an agent
Home facts
- Year built:1990
- Listing ID #:10516635
- Updated:September 28, 2025 at 10:47 AM
Rooms and interior
- Bedrooms:4
- Total bathrooms:3
- Full bathrooms:2
- Half bathrooms:1
- Living area:2,638 sq. ft.
Heating and cooling
- Cooling:Ceiling Fan(s), Central Air, Electric
- Heating:Central, Forced Air, Natural Gas
Structure and exterior
- Roof:Composition
- Year built:1990
- Building area:2,638 sq. ft.
- Lot area:0.64 Acres
Schools
- High school:Starrs Mill
- Middle school:Rising Starr
- Elementary school:Braelinn
Utilities
- Water:Public, Water Available
- Sewer:Public Sewer, Sewer Connected
Finances and disclosures
- Price:$549,000
- Price per sq. ft.:$208.11
- Tax amount:$5,872 (23)
New listings near 908 Huntington Place
- New
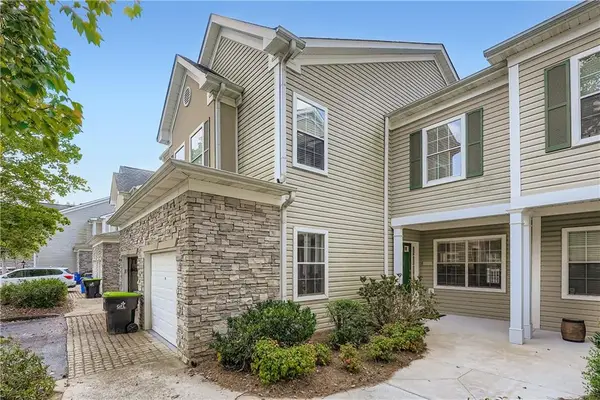 $347,000Active3 beds 3 baths1,528 sq. ft.
$347,000Active3 beds 3 baths1,528 sq. ft.404 Las Brasis Court, Peachtree City, GA 30269
MLS# 7656687Listed by: ATLANTA COMMUNITIES - New
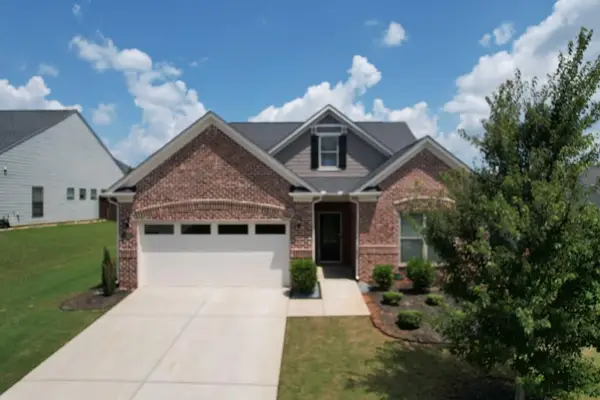 $599,000Active4 beds 3 baths2,802 sq. ft.
$599,000Active4 beds 3 baths2,802 sq. ft.406 Southbridge Pass, Peachtree City, GA 30269
MLS# 7656318Listed by: RE/MAX CENTER - New
 $575,000Active4 beds 3 baths2,514 sq. ft.
$575,000Active4 beds 3 baths2,514 sq. ft.1103 Iveydale Lane, Peachtree City, GA 30269
MLS# 10613374Listed by: Berkshire Hathaway HomeServices Georgia Properties - Open Sun, 12 to 3pmNew
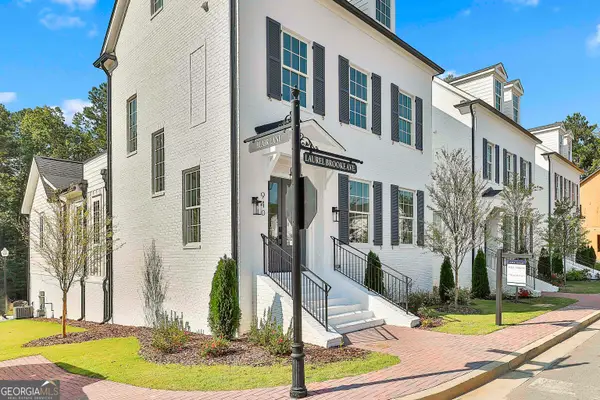 $1,125,000Active3 beds 5 baths3,557 sq. ft.
$1,125,000Active3 beds 5 baths3,557 sq. ft.940 Laurel Brooke Avenue, Peachtree City, GA 30269
MLS# 10613121Listed by: Chapman Hall Realtors - Open Sun, 1 to 3pmNew
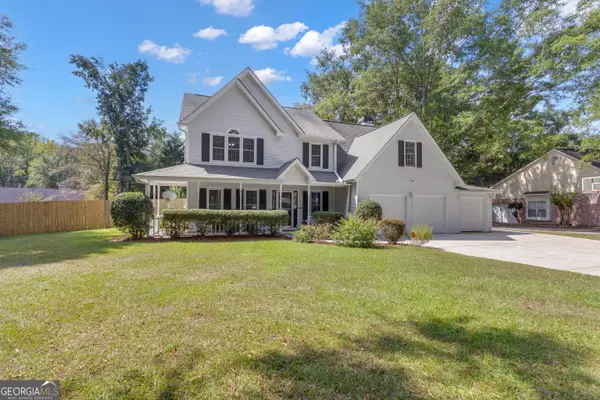 $535,000Active5 beds 3 baths2,486 sq. ft.
$535,000Active5 beds 3 baths2,486 sq. ft.318 Marble Court, Peachtree City, GA 30269
MLS# 10612955Listed by: Ansley Real Estate | Christie's Int' - New
 $440,000Active4 beds 3 baths2,214 sq. ft.
$440,000Active4 beds 3 baths2,214 sq. ft.104 Appleseed Court, Peachtree City, GA 30269
MLS# 10612568Listed by: Keller Williams Rlty Atl. Part - Coming Soon
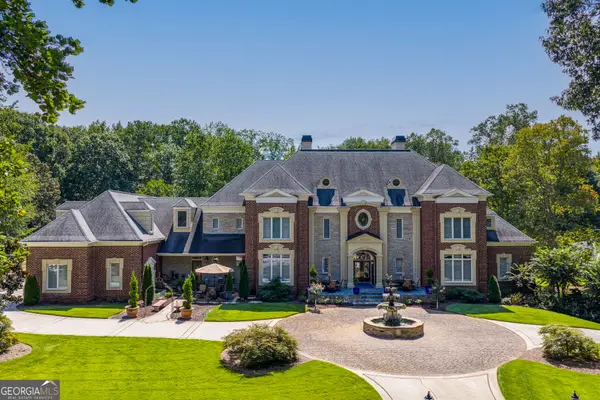 $4,500,000Coming Soon7 beds 9 baths
$4,500,000Coming Soon7 beds 9 baths216 Redding Ridge, Peachtree City, GA 30269
MLS# 10612499Listed by: Berkshire Hathaway HomeServices Georgia Properties - New
 $695,000Active4 beds 3 baths2,725 sq. ft.
$695,000Active4 beds 3 baths2,725 sq. ft.308 Corrigan Trace, Peachtree City, GA 30269
MLS# 10597232Listed by: Coldwell Banker Bullard Realty - New
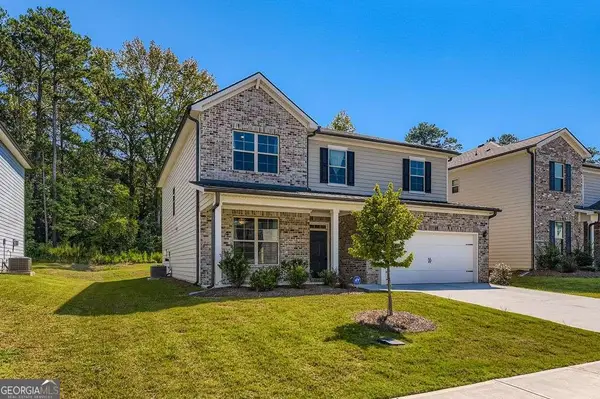 $615,000Active5 beds 3 baths
$615,000Active5 beds 3 baths325 Caledonia Court, Peachtree City, GA 30269
MLS# 10597584Listed by: Atlanta Communities - New
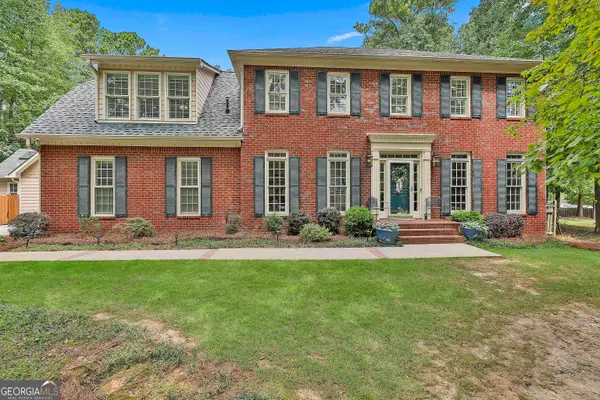 $810,000Active6 beds 4 baths3,725 sq. ft.
$810,000Active6 beds 4 baths3,725 sq. ft.202 Savannah Walk, Peachtree City, GA 30269
MLS# 10597644Listed by: Kraft Realty
