915 Laurel Brooke Avenue, Peachtree City, GA 30269
Local realty services provided by:Better Homes and Gardens Real Estate Metro Brokers
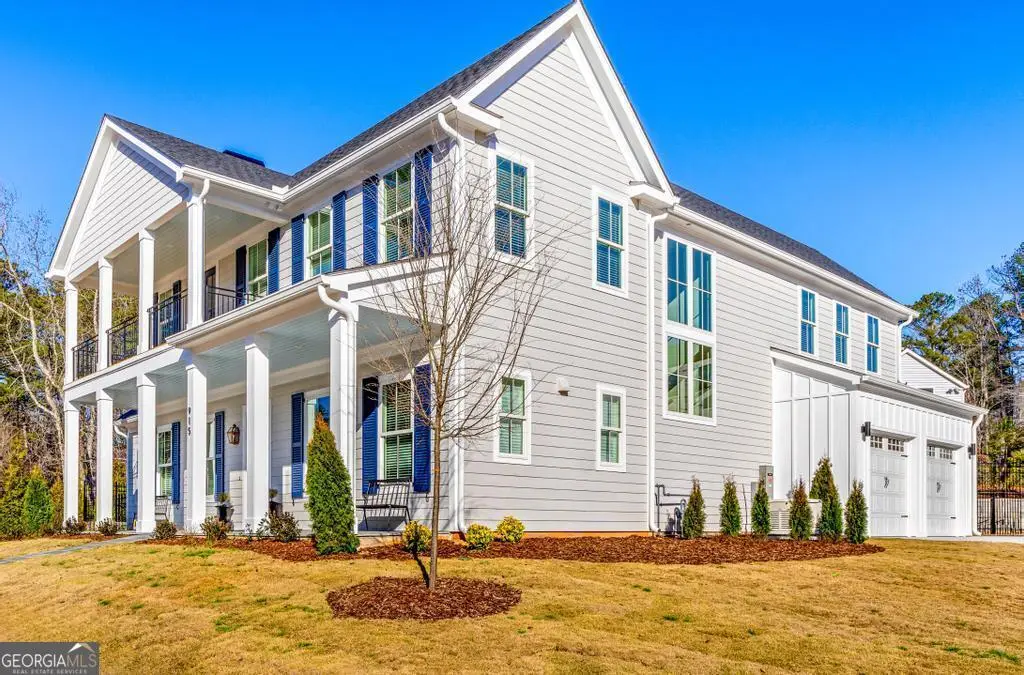
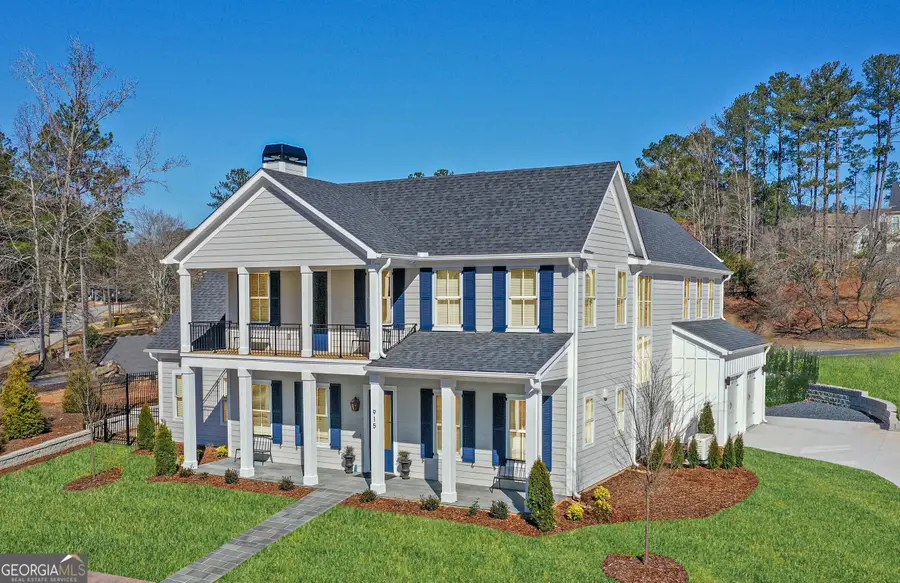
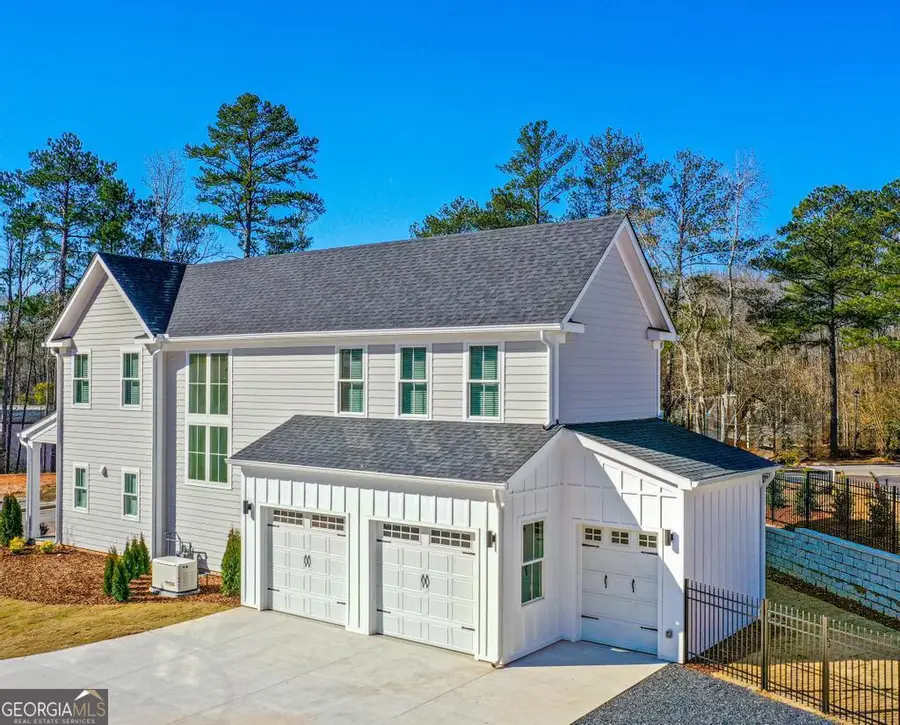
Listed by:april parker
Office:chapman hall realtors
MLS#:10529926
Source:METROMLS
Price summary
- Price:$1,075,000
- Price per sq. ft.:$350.39
About this home
Welcome to Laurel Brooke - Peachtree City's Premier Mixed-Use NEW CONSTRUCTION Community! Discover luxury living in this stunning 4-bedroom, 3.5-bath custom home with a bonus room, whole-house generator, 2-car garage with a golf cart garage, rod iron fence, and so much more. The Primary Suite on the main level is a private retreat featuring a spa-like bathroom with a soaking tub, glass walk-in shower, heated tile floors, two spacious closets, and a 2nd dedicated laundry closet. The open-concept main level has hardwood floors, a chef's kitchen with custom cabinetry, soft-close doors and drawers, quartz countertops, upgraded appliances, oversized refrigerator space, and a large gathering island overlooking the living space. The walk-in pantry is amazing. Upstairs, you'll find three additional bedrooms, two full bathrooms, and an oversized bonus room with two closets, ideal as a 5th bedroom or versatile flex space. The oversized laundry room is quite the showcase. High-quality spray foam insulation in the attic ensures top-tier energy efficiency, and the attic storage is a must-see! Plus, the garage is pre-wired for your electric vehicle. There is a raised garden with irrigation ready for your next project. The backyard's cast iron fence can be transformed into a "living fence" by planting a variety of options. Built by award-winning REDWOOD BUILDERS, this custom home blends modern luxury with timeless Southern charm, featuring exceptional craftsmanship and premium upgrades. Laurel Brooke is located in the desirable McIntosh school district and offers charming pocket parks and direct access to Peachtree City's 100+ miles of paved golf cart paths. As Peachtree City's first mixed-use development, Laurel Brooke features luxury custom homes, a high-end condo complex, guest cottages, and a commercial business district. Ideally situated just minutes from shopping, dining, award-winning schools, and Trilith Studios, this community is also just 30 minutes from Hartsfield-Jackson Atlanta International Airport.
Contact an agent
Home facts
- Year built:2025
- Listing Id #:10529926
- Updated:August 14, 2025 at 10:41 AM
Rooms and interior
- Bedrooms:4
- Total bathrooms:4
- Full bathrooms:3
- Half bathrooms:1
- Living area:3,068 sq. ft.
Heating and cooling
- Cooling:Ceiling Fan(s), Central Air, Electric
- Heating:Central, Forced Air
Structure and exterior
- Roof:Composition
- Year built:2025
- Building area:3,068 sq. ft.
Schools
- High school:Mcintosh
- Middle school:Booth
- Elementary school:Huddleston
Utilities
- Water:Public, Water Available
- Sewer:Public Sewer, Sewer Connected
Finances and disclosures
- Price:$1,075,000
- Price per sq. ft.:$350.39
- Tax amount:$788 (2024)
New listings near 915 Laurel Brooke Avenue
- New
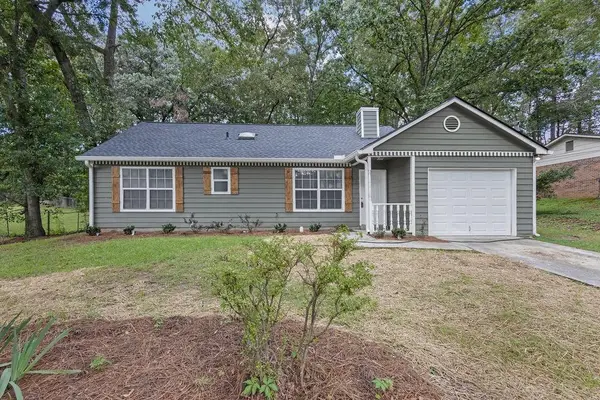 $325,000Active3 beds 2 baths1,110 sq. ft.
$325,000Active3 beds 2 baths1,110 sq. ft.304 N Meade Drive, Peachtree City, GA 30269
MLS# 7632806Listed by: KELLER WILLIAMS NORTH ATLANTA - New
 $399,900Active3 beds 2 baths1,524 sq. ft.
$399,900Active3 beds 2 baths1,524 sq. ft.702 Cove Road, Peachtree City, GA 30269
MLS# 7631764Listed by: ATLANTA COMMUNITIES - Open Sat, 12 to 2pmNew
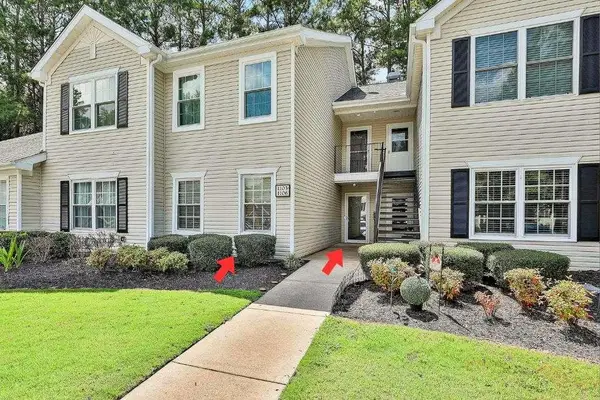 $309,000Active2 beds 2 baths1,390 sq. ft.
$309,000Active2 beds 2 baths1,390 sq. ft.1103 Ridgelake Drive, Peachtree City, GA 30269
MLS# 7632320Listed by: CHAPMAN HALL REALTORS - Open Sat, 12 to 3pmNew
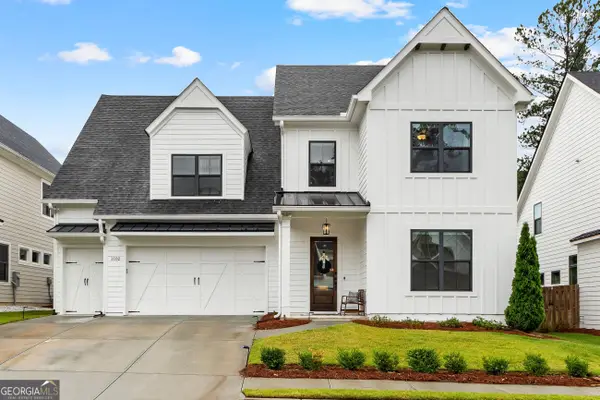 $795,000Active5 beds 4 baths3,389 sq. ft.
$795,000Active5 beds 4 baths3,389 sq. ft.1102 Maybeck Way, Peachtree City, GA 30269
MLS# 10583757Listed by: Local Pros Real Estate Group - New
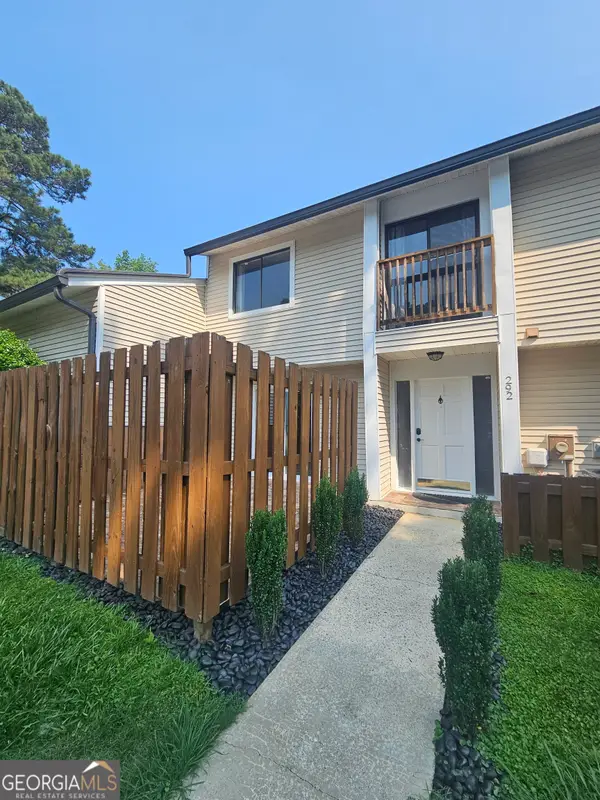 $224,900Active2 beds 2 baths1,058 sq. ft.
$224,900Active2 beds 2 baths1,058 sq. ft.292 Twiggs Corner, Peachtree City, GA 30269
MLS# 10583478Listed by: Preferred Realty Services, Inc - New
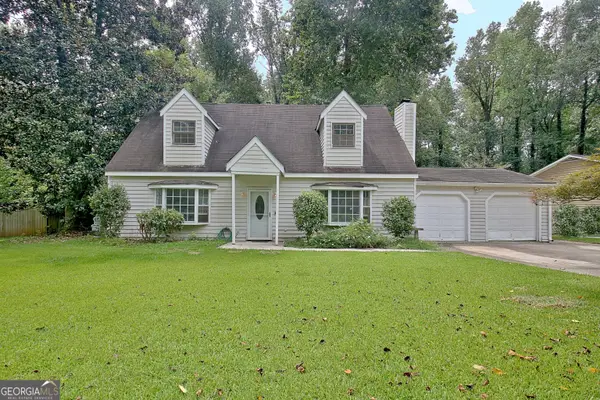 $325,000Active4 beds 2 baths1,900 sq. ft.
$325,000Active4 beds 2 baths1,900 sq. ft.406 Doubletrace Lane, Peachtree City, GA 30269
MLS# 10583165Listed by: Watlington & Buckles, Inc. - New
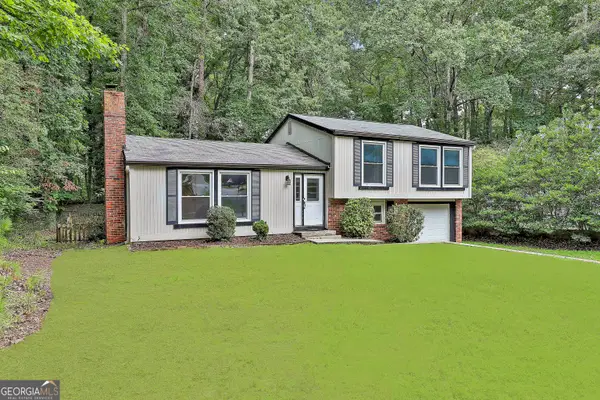 $358,500Active3 beds 2 baths1,520 sq. ft.
$358,500Active3 beds 2 baths1,520 sq. ft.231 Cedar Drive, Peachtree City, GA 30269
MLS# 10583117Listed by: Berkshire Hathaway HomeServices Georgia Properties - New
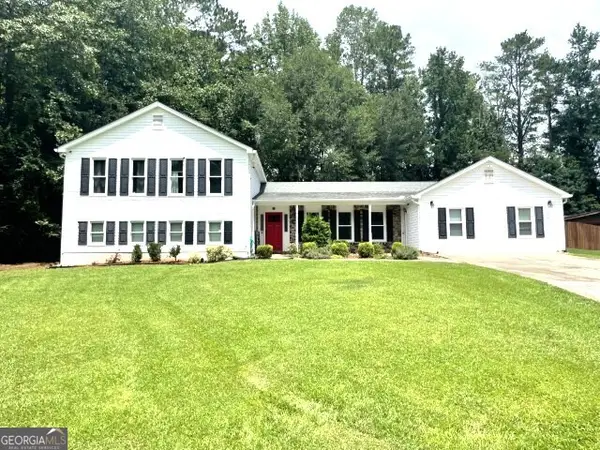 $589,900Active6 beds 4 baths3,135 sq. ft.
$589,900Active6 beds 4 baths3,135 sq. ft.303 Broken Bit Way, Peachtree City, GA 30269
MLS# 10582316Listed by: Darby Real Estate - New
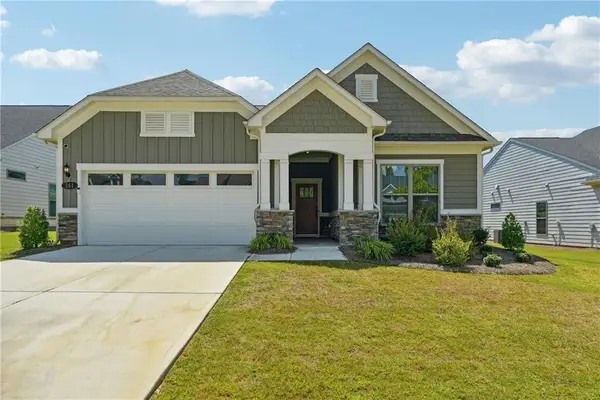 $649,900Active4 beds 3 baths3,162 sq. ft.
$649,900Active4 beds 3 baths3,162 sq. ft.361 Elkins Place, Peachtree City, GA 30269
MLS# 7630823Listed by: MAXIMUM ONE REALTY GREATER ATL. - Open Sun, 1 to 3pmNew
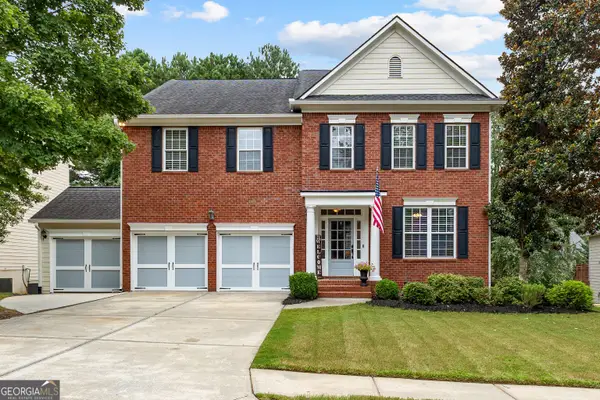 $945,000Active5 beds 5 baths4,612 sq. ft.
$945,000Active5 beds 5 baths4,612 sq. ft.412 Constitution Circle, Peachtree City, GA 30269
MLS# 10581958Listed by: Southern Classic Realtors
