3277 Pomarine Lane, Peachtree Corners, GA 30092
Local realty services provided by:Better Homes and Gardens Real Estate Jackson Realty
3277 Pomarine Lane,Peachtree Corners, GA 30092
$560,000
- 3 Beds
- 3 Baths
- 2,439 sq. ft.
- Single family
- Active
Listed by:zachary mcguire
Office:coldwell banker realty
MLS#:10598935
Source:METROMLS
Price summary
- Price:$560,000
- Price per sq. ft.:$229.6
- Monthly HOA dues:$75
About this home
Beautifully Updated Home in the Heart of Peachtree Corners! Nestled in Avocet, a vibrant swim & tennis community, this 3 BR / 2.5 BA home is truly move-in ready with fresh paint, new light fixtures, updated flooring, and recently replaced roof and AC systems. The main level welcomes you with a two-story foyer, a versatile front office perfect for a study, playroom, or flex space, a formal dining room with tray ceiling, and a convenient half bath. The bright kitchen features crisp white cabinetry and stone countertops, flowing seamlessly into the fireside family room with views of the private backyard - ideal for both everyday living and entertaining. Upstairs, the spacious primary suite offers vaulted ceilings, serene backyard views, a large walk-in closet, and a spa-like bath with double vanities, jacuzzi tub, and separate shower. Two additional bedrooms, a full hall bath with new flooring, and a spacious laundry room complete the second level. Enjoy the flat backyard - perfect for play, gardening, or relaxation. Plus, you'll love the convenience of walking to Starbucks, Dunkin', restaurants, and shops, with The Forum and Peachtree Corners Town Center just minutes away. The Avocet community is known for its welcoming atmosphere and amenities, including a swimming pool and tennis courts. With great schools, nearby dining, and easy access to Atlanta, this home blends comfort, charm, and convenience in a neighborhood you'll be proud to call home.
Contact an agent
Home facts
- Year built:1994
- Listing ID #:10598935
- Updated:September 30, 2025 at 02:45 PM
Rooms and interior
- Bedrooms:3
- Total bathrooms:3
- Full bathrooms:2
- Half bathrooms:1
- Living area:2,439 sq. ft.
Heating and cooling
- Cooling:Ceiling Fan(s), Central Air
- Heating:Central
Structure and exterior
- Roof:Composition
- Year built:1994
- Building area:2,439 sq. ft.
- Lot area:0.22 Acres
Schools
- High school:Duluth
- Middle school:Duluth
- Elementary school:Berkeley Lake
Utilities
- Water:Public, Water Available
- Sewer:Public Sewer, Sewer Available
Finances and disclosures
- Price:$560,000
- Price per sq. ft.:$229.6
- Tax amount:$5,656 (2024)
New listings near 3277 Pomarine Lane
- New
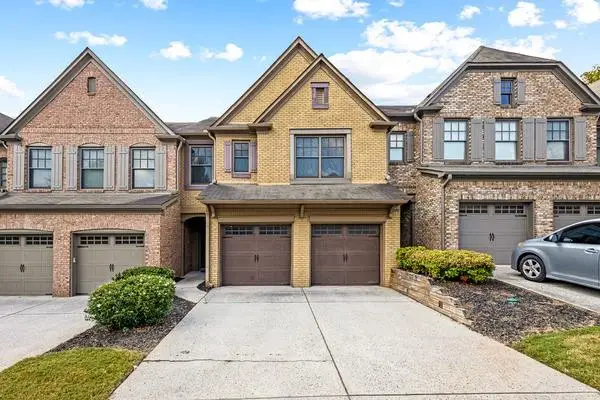 $424,000Active3 beds 3 baths1,995 sq. ft.
$424,000Active3 beds 3 baths1,995 sq. ft.4906 Berkeley Oak Circle, Peachtree Corners, GA 30092
MLS# 7655740Listed by: KELLER WILLIAMS REALTY ATL PARTNERS - New
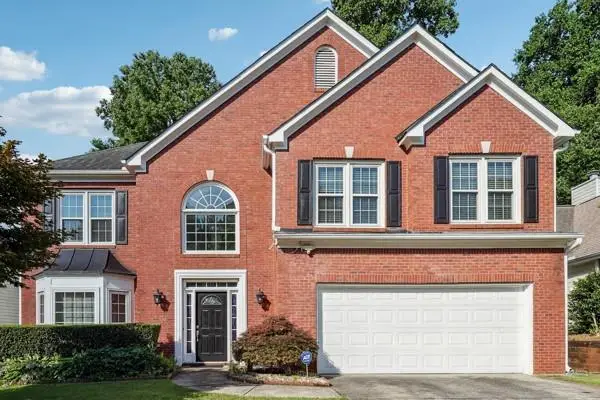 $579,900Active5 beds 4 baths3,000 sq. ft.
$579,900Active5 beds 4 baths3,000 sq. ft.3272 Monarch Pine Drive, Peachtree Corners, GA 30071
MLS# 7656291Listed by: VU NGUYEN REALTY ATLANTA LLC 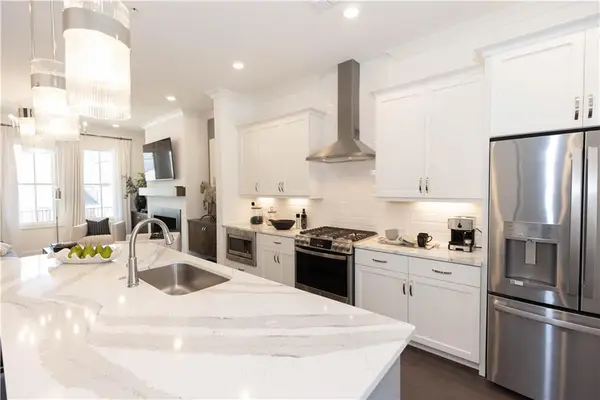 $605,280Pending2 beds 2 baths1,640 sq. ft.
$605,280Pending2 beds 2 baths1,640 sq. ft.5029 Shirley Oaks Drive #318, Peachtree Corners, GA 30092
MLS# 7656282Listed by: THE PROVIDENCE GROUP REALTY, LLC.- New
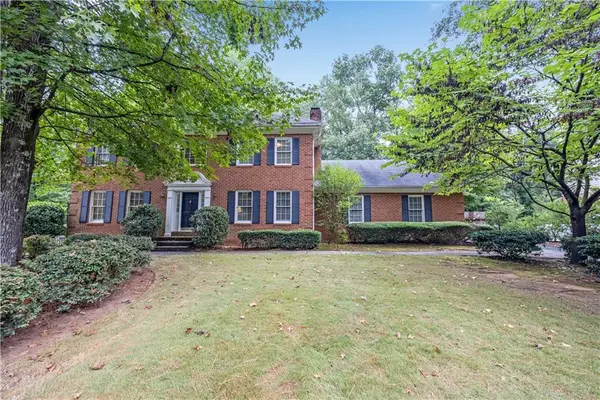 $599,000Active4 beds 3 baths2,593 sq. ft.
$599,000Active4 beds 3 baths2,593 sq. ft.3875 High Shoals Drive, Peachtree Corners, GA 30092
MLS# 7653923Listed by: KELLER WILLIAMS REALTY ATLANTA PARTNERS - New
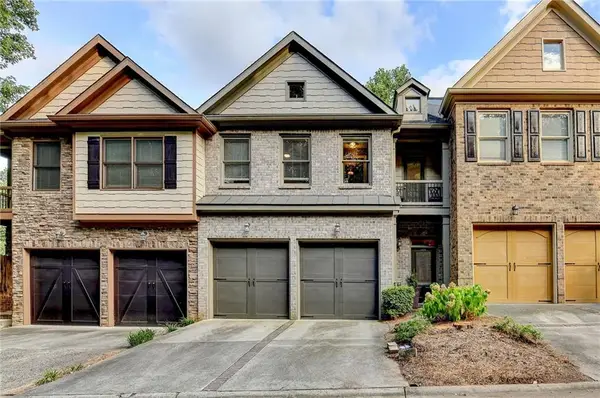 $480,000Active4 beds 4 baths2,572 sq. ft.
$480,000Active4 beds 4 baths2,572 sq. ft.3204 Claudia Place, Peachtree Corners, GA 30092
MLS# 7654775Listed by: KELLER WILLIAMS RLTY CONSULTANTS - New
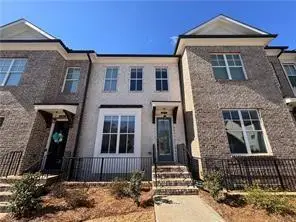 $619,000Active3 beds 4 baths2,288 sq. ft.
$619,000Active3 beds 4 baths2,288 sq. ft.4570 Waterside Parkway, Peachtree Corners, GA 30092
MLS# 7655941Listed by: TRUSTUS REALTY, INC. - New
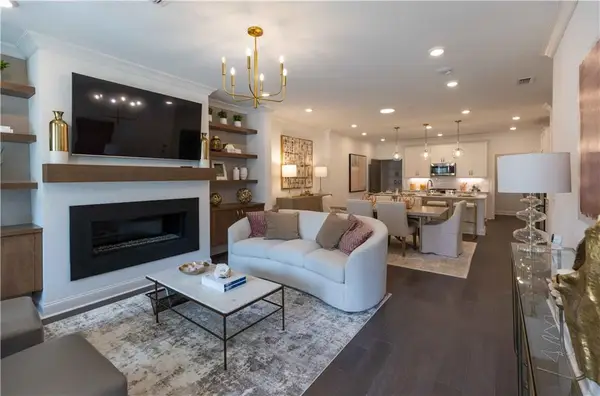 $457,900Active1 beds 2 baths1,408 sq. ft.
$457,900Active1 beds 2 baths1,408 sq. ft.5124 Bandolino Lane #323, Peachtree Corners, GA 30092
MLS# 7655754Listed by: THE PROVIDENCE GROUP REALTY, LLC. - New
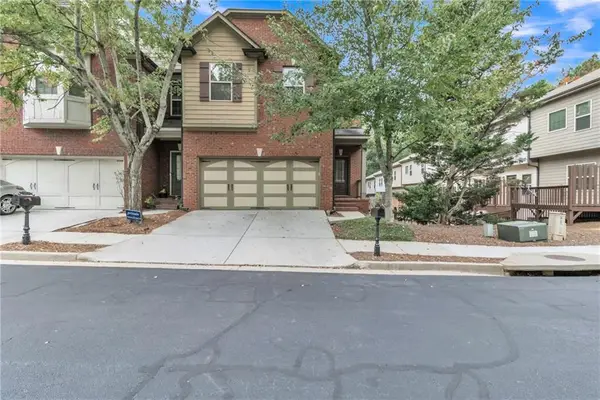 $480,000Active3 beds 3 baths2,127 sq. ft.
$480,000Active3 beds 3 baths2,127 sq. ft.3179 Rock Port Circle, Peachtree Corners, GA 30092
MLS# 7654318Listed by: KELLER WILLIAMS NORTH ATLANTA - New
 $840,000Active4 beds 5 baths3,112 sq. ft.
$840,000Active4 beds 5 baths3,112 sq. ft.Address Withheld By Seller, Peachtree Corners, GA 30092
MLS# 7628174Listed by: HOMESMART - New
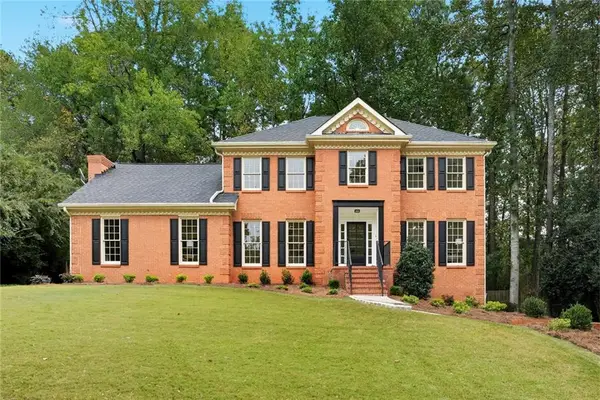 $995,000Active5 beds 5 baths3,874 sq. ft.
$995,000Active5 beds 5 baths3,874 sq. ft.5786 Broxton Circle, Peachtree Corners, GA 30092
MLS# 7653649Listed by: ENGEL & VOLKERS ATLANTA
